7639 Prospect RD, Cupertino, CA 95014
- $2,988,000
- 6
- BD
- 3
- BA
- 2,289
- SqFt
- List Price
- $2,988,000
- Closing Date
- May 23, 2024
- MLS#
- ML81961586
- Status
- PENDING (DO NOT SHOW)
- Property Type
- res
- Bedrooms
- 6
- Total Bathrooms
- 3
- Full Bathrooms
- 3
- Sqft. of Residence
- 2,289
- Lot Size
- 8,712
- Listing Area
- Cupertino
- Year Built
- 1953
Property Description
Stunning 6 bedrooms+home office, 3 full bathrooms Monta Vista High home nestled in prime sought-after neighborhood offers a great floor plan ideal for multi-generation and modern daily living. 2 main floor bedrooms, great for in-laws, guest room. Incredible surroundings with mature trees provides tranquility, privacy and serenity. Impressive curb appeal with a circular driveway leads to a spacious, open floor plan. Formal living room features recessed ceiling lights, hardwood floor, elegant fireplace with wood mantle, picture windows showcase beautiful exterior view. Dining room with wall mirrors perfect for guest entertaining and social gatherings. Gourmet kitchen complete with granite counters, garden window, pantry, dining area, plenty of storage cabinets and drawers. Luxurious primary suite with an adjoining sitting room and walk-in closet. Beautiful, large backyard offers a Trex deck, mature plantings, fruit trees, built in BBQ and fountain offers an endless potential use of space for relaxing. Outstanding amenities : New interior paint, remodeled bathrooms, central A/C, newer furnace, 2 car garage. Academically distinguished Cupertino schools. Convenient location, close to Apple Park, shopping, groceries, restaurants, neighborhood parks, easy commutes to local employers.
Additional Information
- Age
- 71
- Amenities
- Garden Window, Walk-in Closet
- Bathroom Features
- Full on Ground Floor
- Bedroom Description
- Ground Floor Bedroom, More than One Bedroom on Ground Floor, Walk-in Closet
- Cooling System
- Central AC
- Family Room
- Other
- Fence
- Fenced, Wood
- Fireplace Description
- Living Room, Wood Burning
- Floor Covering
- Carpet, Hardwood, Tile
- Foundation
- Concrete Perimeter and Slab
- Garage Parking
- Detached Garage, Parking Area
- Heating System
- Central Forced Air
- Laundry Facilities
- In Garage, Tub / Sink
- Living Area
- 2,289
- Lot Size
- 8,712
- Neighborhood
- Cupertino
- Other Rooms
- Den / Study / Office, Formal Entry
- Other Utilities
- Public Utilities
- Roof
- Shingle
- Sewer
- Sewer Connected
- Special Features
- Bathroom Features, Kitchen Features
- Zoning
- R1B6
Mortgage Calculator
Listing courtesy of Mary Tan from Compass. 408-318-0976
 Based on information from MLSListings MLS as of All data, including all measurements and calculations of area, is obtained from various sources and has not been, and will not be, verified by broker or MLS. All information should be independently reviewed and verified for accuracy. Properties may or may not be listed by the office/agent presenting the information.
Based on information from MLSListings MLS as of All data, including all measurements and calculations of area, is obtained from various sources and has not been, and will not be, verified by broker or MLS. All information should be independently reviewed and verified for accuracy. Properties may or may not be listed by the office/agent presenting the information.
Copyright 2024 MLSListings Inc. All rights reserved
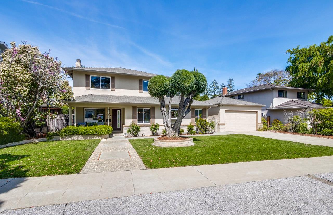
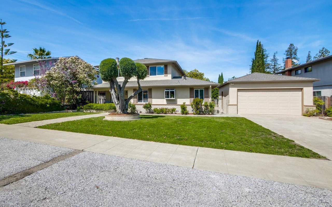
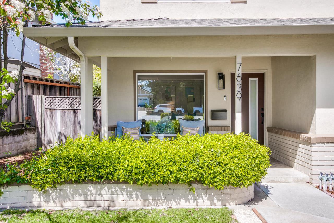
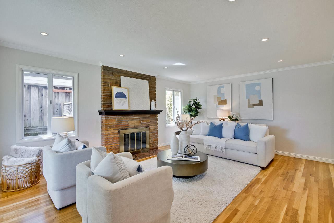
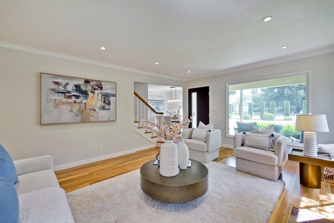
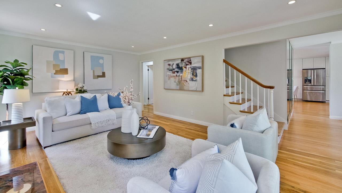
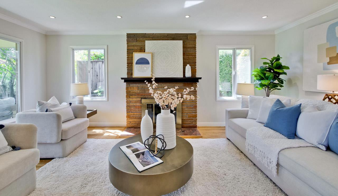
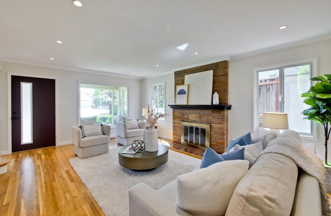
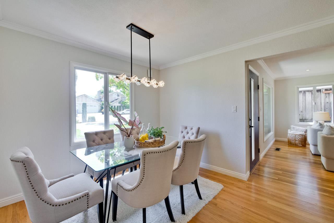
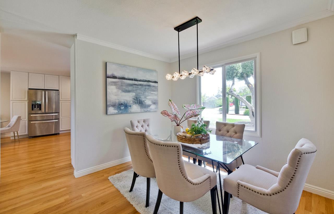
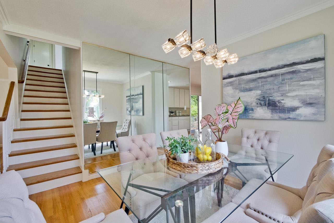
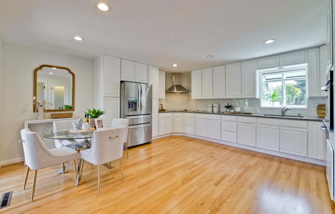
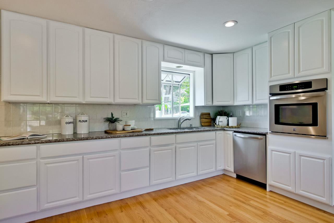
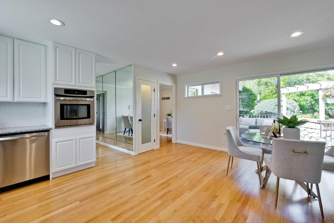
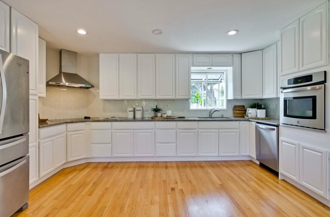
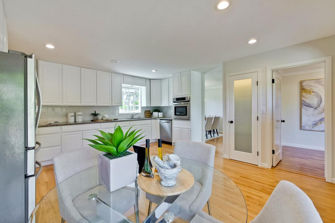
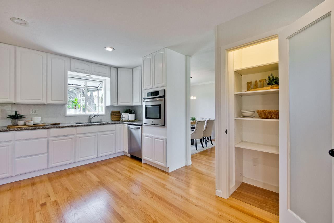
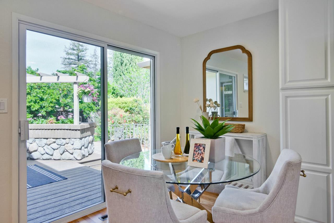
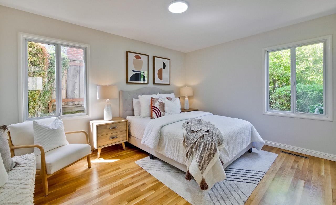
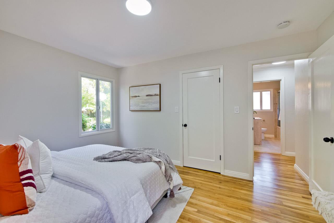
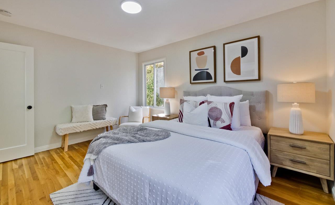
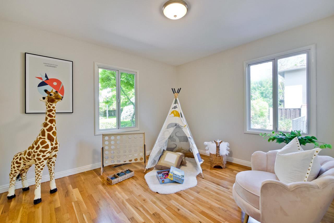
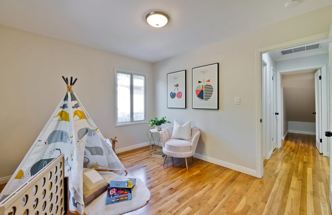
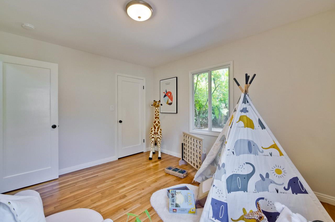
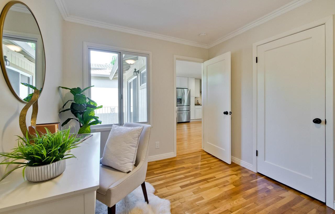
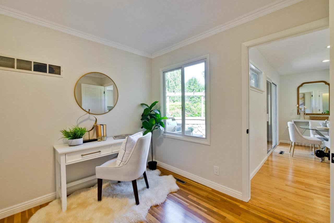
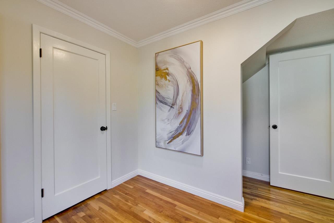
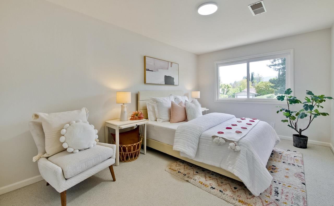
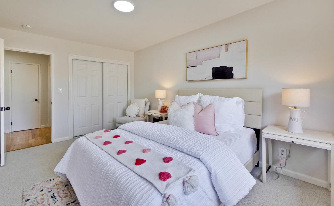
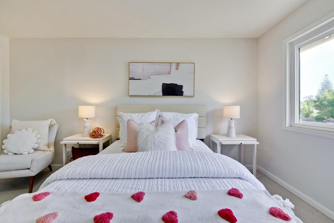
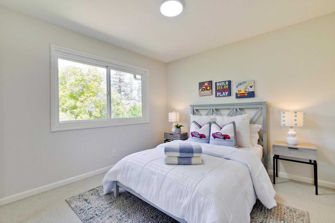
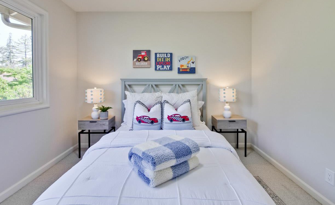
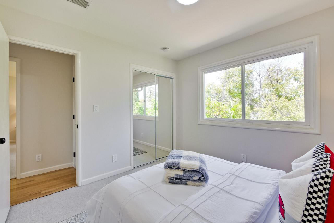
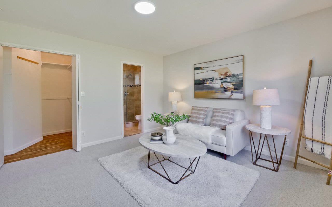
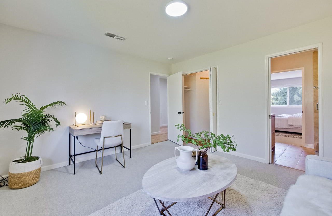
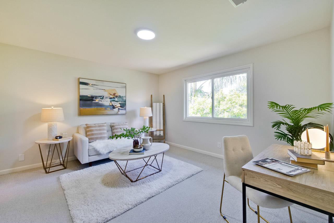
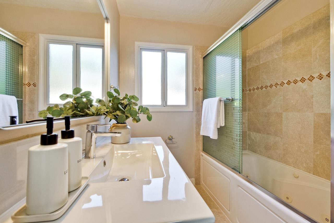
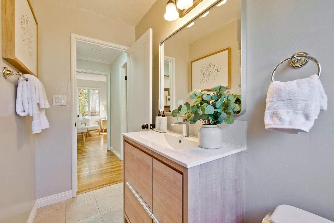
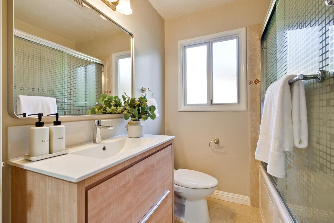
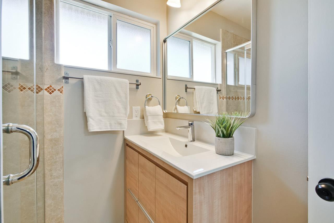
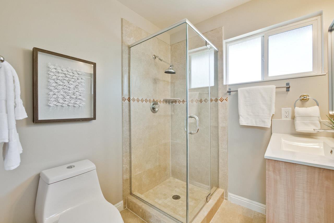
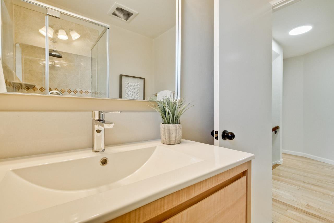
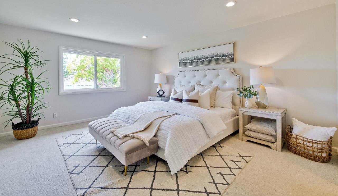
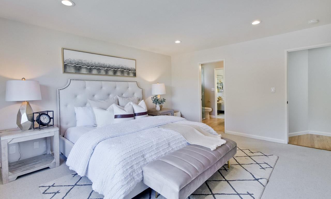
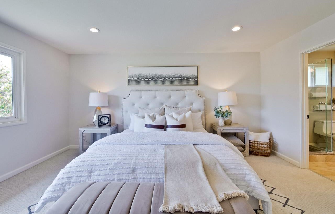
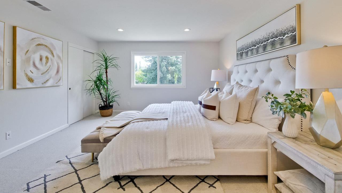
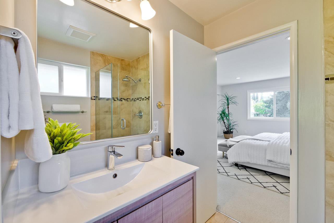
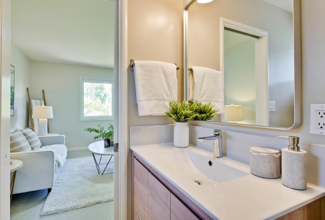
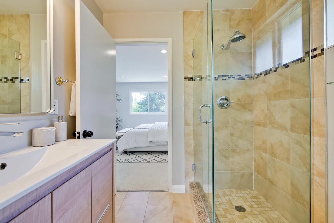
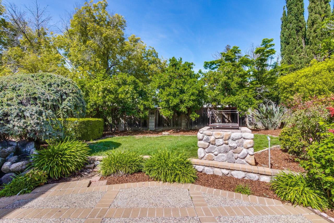
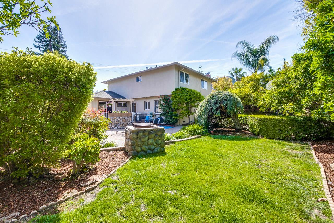
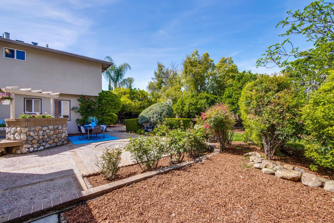
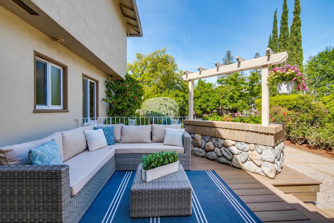
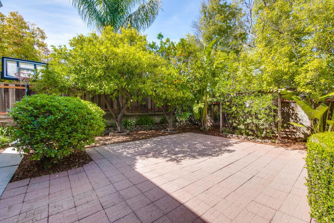
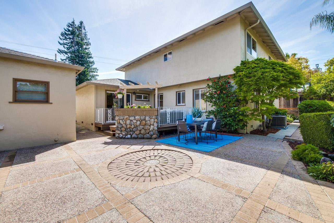
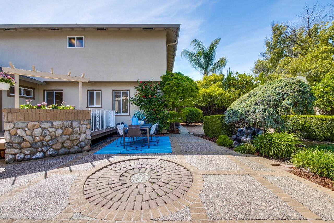
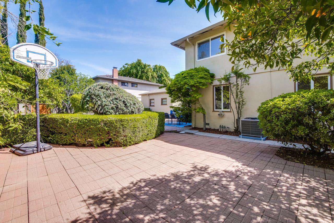
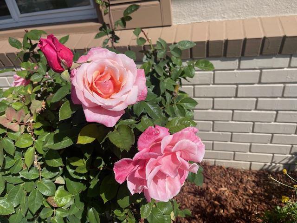
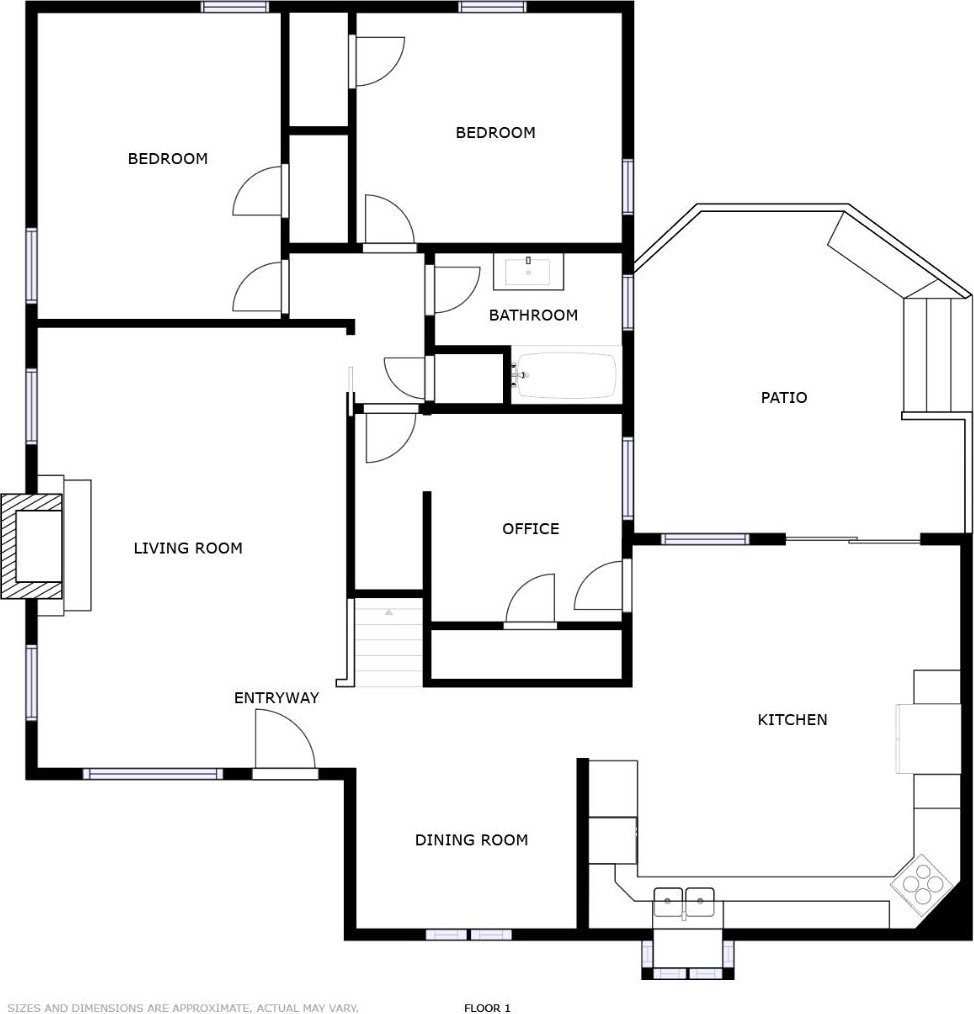
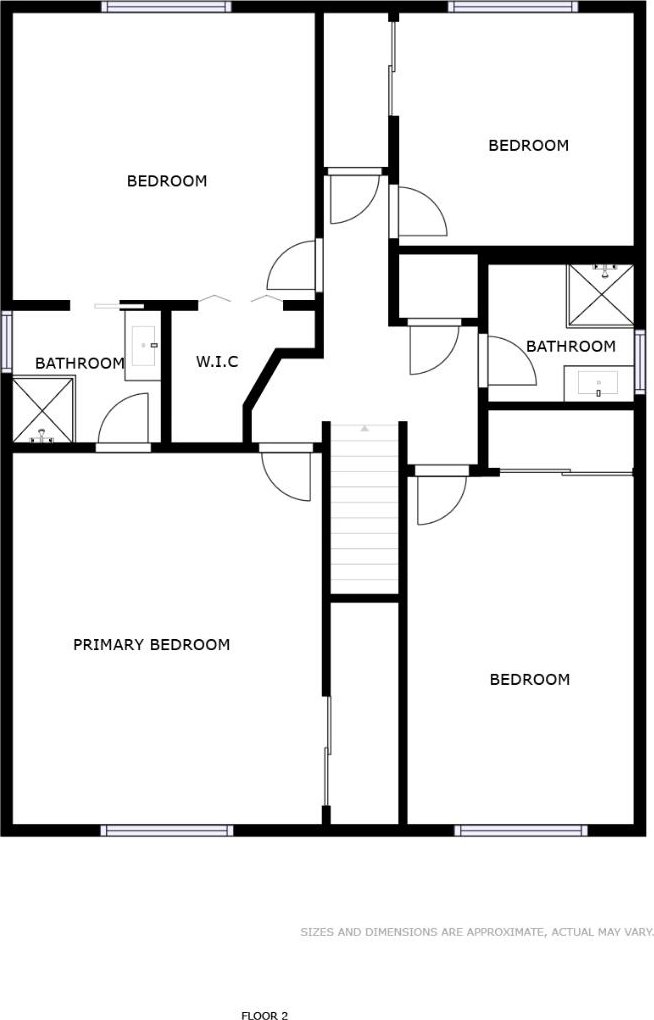
/u.realgeeks.media/lindachuhomes/Logo_Red.png)