201 Ada AVE 25, Mountain View, CA 94043
- $1,399,000
- 2
- BD
- 3
- BA
- 1,247
- SqFt
- List Price
- $1,399,000
- MLS#
- ML81961670
- Status
- ACTIVE
- Property Type
- con
- Bedrooms
- 2
- Total Bathrooms
- 3
- Full Bathrooms
- 2
- Partial Bathrooms
- 1
- Sqft. of Residence
- 1,247
- Year Built
- 1987
Property Description
Lovely townhome just minutes from the Stevens Creek Trail and downtown Mountain View. Meticulously maintained and featuring 2 ensuite bedrooms, each with luxuriously remodeled granite bathrooms and a spacious private balcony. Experience the security of townhome living nestled in this extremely quiet location just minutes from downtown Mountain View. This beautiful shingled townhome was recently remodeled with granite finishes and boasts distinctive upgrades and lovely landscaping. The open layout of the living room and dining area extend through the French doors to the enchanting and secluded patio, ideal for hosting gatherings and enjoying the outdoors. The beautifully appointed granite kitchen includes custom cabinetry, a breakfast bar, and a separate pantry. Owners and their guests can enjoy the community pool and spa just steps away. The attached, fully finished garage offers extensive storage shelving. Embrace Silicon Valley living just minutes from downtown Mountain View, the Stevens Creek Trail, Creekside Park, CalTrain, Whisman Sports Center and many notable Silicon Valley companies.
Additional Information
- Age
- 37
- Amenities
- Skylight
- Association Fee
- $520
- Association Fee Includes
- Common Area Electricity, Common Area Gas, Decks, Fencing, Insurance - Common Area, Landscaping / Gardening, Maintenance - Common Area, Maintenance - Exterior, Maintenance - Road, Management Fee, Pool, Spa, or Tennis, Reserves, Roof
- Bathroom Features
- Double Sinks, Granite, Half on Ground Floor, Shower over Tub - 1, Skylight , Stall Shower, Tub in Primary Bedroom, Updated Bath
- Bedroom Description
- Primary Suite / Retreate - 2+
- Building Name
- Village Oak II Townhomes Assoc.
- Cooling System
- None
- Family Room
- No Family Room
- Fence
- Fenced Back
- Fireplace Description
- Wood Burning
- Floor Covering
- Carpet, Tile, Wood
- Foundation
- Concrete Perimeter
- Garage Parking
- Attached Garage, Guest / Visitor Parking
- Heating System
- Forced Air
- Laundry Facilities
- Upper Floor, Washer / Dryer
- Living Area
- 1,247
- Neighborhood
- Whisman
- Other Rooms
- None
- Other Utilities
- Public Utilities
- Pool Description
- Pool - Fenced, Pool - Heated, Pool - In Ground
- Roof
- Composition, Shingle
- Sewer
- Sewer - Public
- Year Built
- 1987
- Zoning
- R3-3*
Mortgage Calculator
Listing courtesy of Bogard-Tanigami Team from The Agency. 650-924-8365
 Based on information from MLSListings MLS as of All data, including all measurements and calculations of area, is obtained from various sources and has not been, and will not be, verified by broker or MLS. All information should be independently reviewed and verified for accuracy. Properties may or may not be listed by the office/agent presenting the information.
Based on information from MLSListings MLS as of All data, including all measurements and calculations of area, is obtained from various sources and has not been, and will not be, verified by broker or MLS. All information should be independently reviewed and verified for accuracy. Properties may or may not be listed by the office/agent presenting the information.
Copyright 2024 MLSListings Inc. All rights reserved
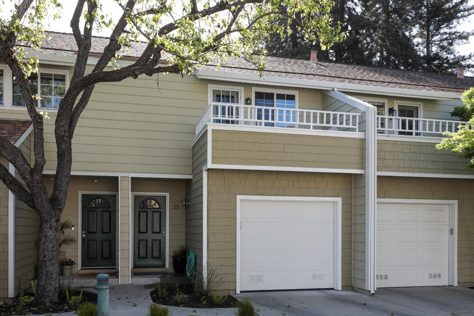
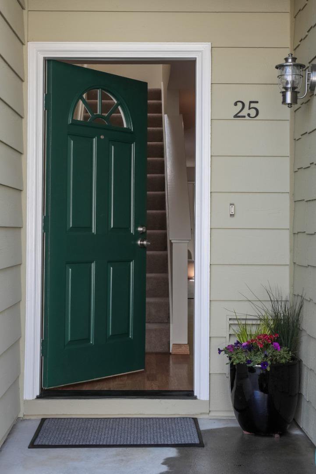
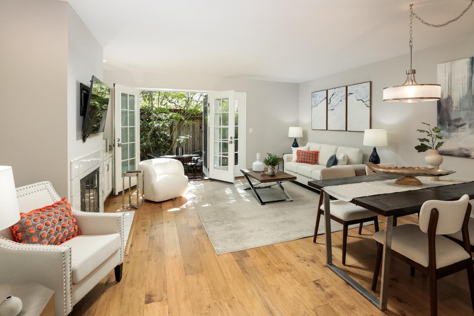
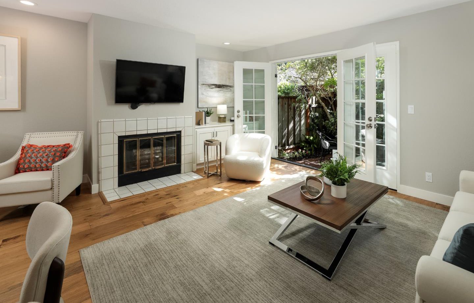
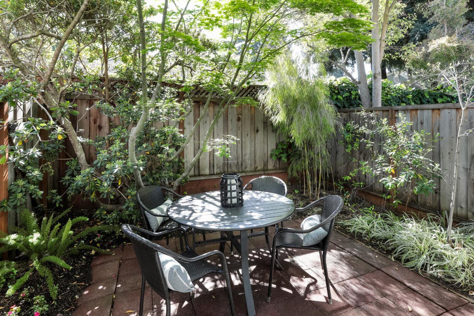
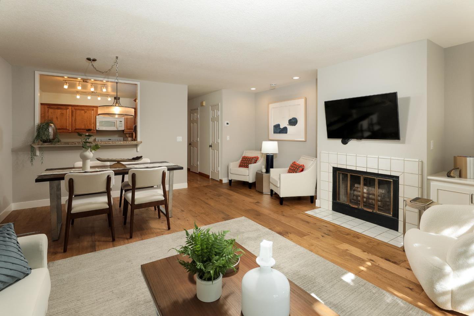
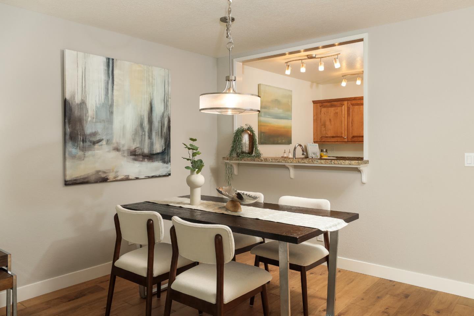
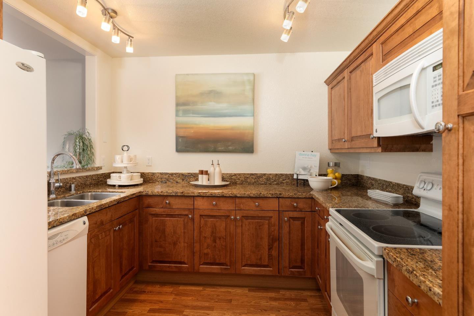
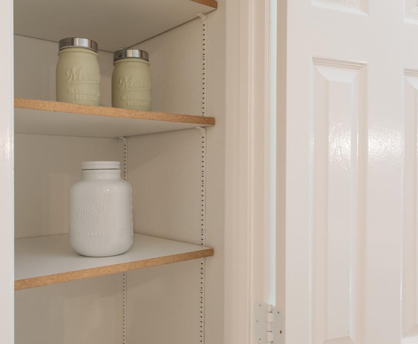
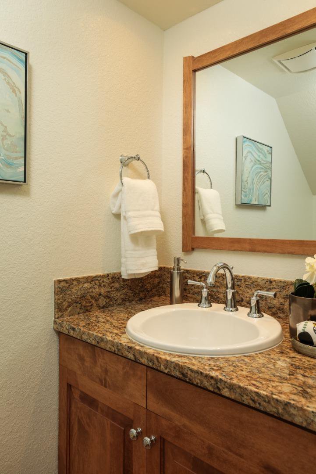
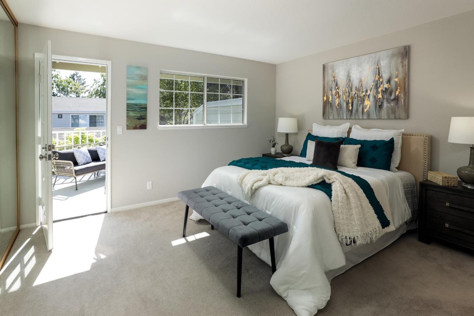
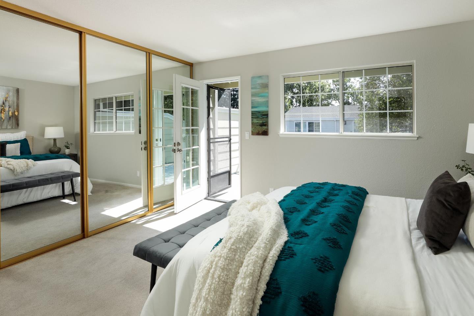
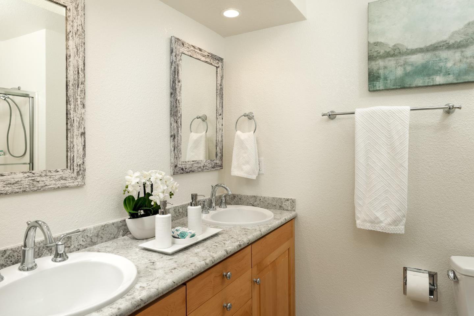

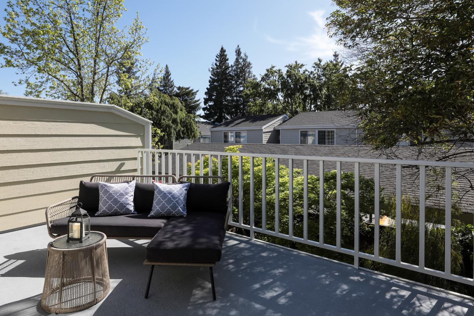
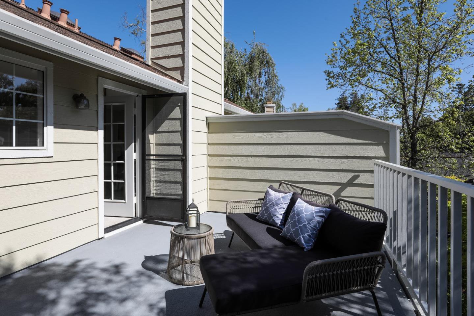
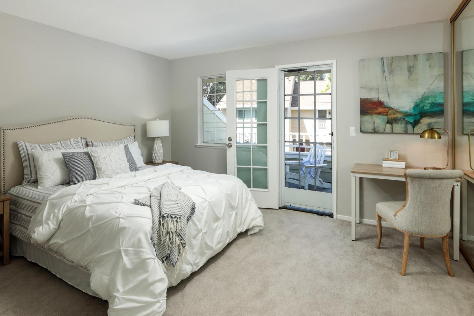
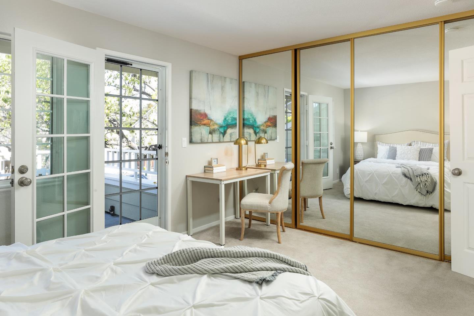
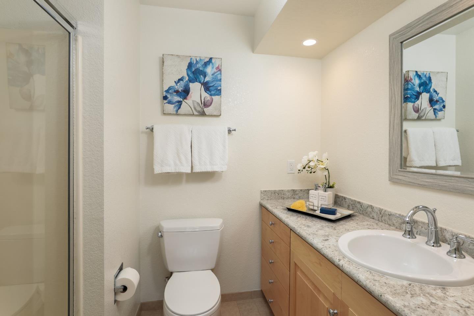
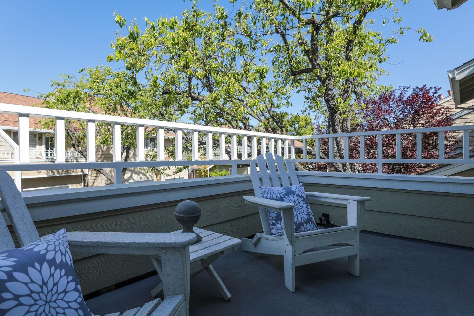
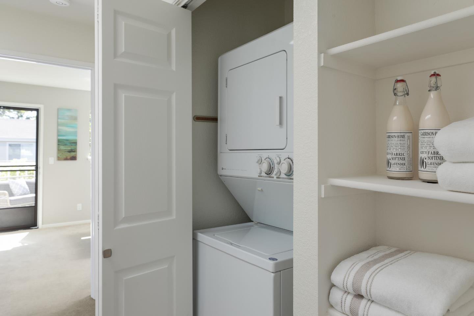
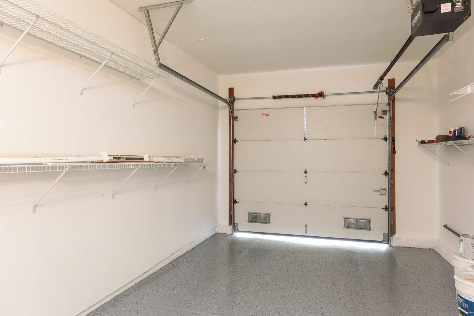
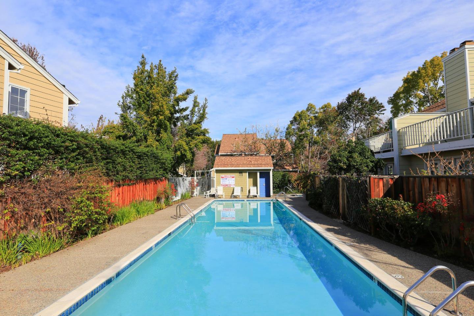
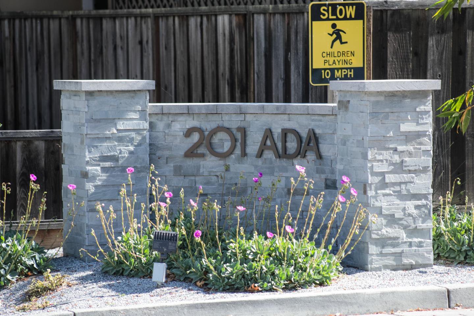
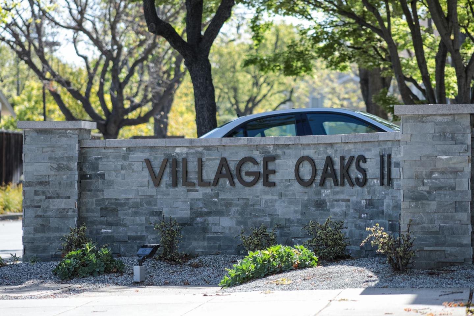
/u.realgeeks.media/lindachuhomes/Logo_Red.png)