796 Gailen AVE, Palo Alto, CA 94303
- $3,898,000
- 5
- BD
- 4
- BA
- 2,570
- SqFt
- List Price
- $3,898,000
- Closing Date
- May 24, 2024
- MLS#
- ML81962808
- Status
- PENDING (DO NOT SHOW)
- Property Type
- res
- Bedrooms
- 5
- Total Bathrooms
- 4
- Full Bathrooms
- 4
- Sqft. of Residence
- 2,570
- Lot Size
- 8,189
- Listing Area
- South Palo Alto
- Year Built
- 1957
Property Description
This custom-designed, newly-renovated, 4bed/3bath (2295 sq ft), mid-century modern Eichler is offered along with a fully functional ADU (275 sq ft) with high ceilings, a full bath and all new appliances. Entry to this turnkey house is through a private enclosed front yard and a landscaped patio with 8 ft wide panoramic doors that seamlessly blend indoor and outdoor spaces for entertaining and relaxation. Bright and airy interior living space features a modern galley kitchen and a dedicated dining space with a wet bar. Primary suite with a foyer that serves as a place to sit or work. All new bathrooms with Porcelanosa tiles, high-end fixtures and design elements. Mature fruit trees, bamboo, ferns, extensive green space, and tall redwoods make the backyard private and lush with a separate shed to store your toys. Finished garage with panoramic doors for a vehicle or a stylish workspace. Plenty of storage inside and out. Newly upgraded 200 amp panel. Great schools, shopping, and freeway access nearby.
Additional Information
- Acres
- 0.19
- Age
- 67
- Amenities
- High Ceiling, Open Beam Ceiling, Skylight, Walk-in Closet, Wet Bar
- Bathroom Features
- Double Sinks, Full on Ground Floor, Primary - Stall Shower(s), Shower over Tub - 1, Stall Shower
- Bedroom Description
- More than One Bedroom on Ground Floor, Primary Bedroom on Ground Floor, Primary Suite / Retreat, Walk-in Closet
- Cooling System
- Other
- Family Room
- Separate Family Room
- Fence
- Fenced Back, Fenced Front, Wood
- Fireplace Description
- Family Room, Gas Burning, Insert
- Floor Covering
- Laminate, Tile
- Foundation
- Concrete Slab
- Garage Parking
- Attached Garage, Off-Street Parking, On Street
- Heating System
- Central Forced Air - Gas
- Laundry Facilities
- Washer / Dryer
- Living Area
- 2,570
- Lot Size
- 8,189
- Neighborhood
- South Palo Alto
- Other Rooms
- Den / Study / Office
- Other Utilities
- Public Utilities
- Roof
- Flat / Low Pitch, Foam
- Sewer
- Sewer - Public
- Unincorporated Yn
- Yes
- Zoning
- R1B8
Mortgage Calculator
Listing courtesy of Alex H. Wang from Rainmaker Real Estate. 650-800-8840
 Based on information from MLSListings MLS as of All data, including all measurements and calculations of area, is obtained from various sources and has not been, and will not be, verified by broker or MLS. All information should be independently reviewed and verified for accuracy. Properties may or may not be listed by the office/agent presenting the information.
Based on information from MLSListings MLS as of All data, including all measurements and calculations of area, is obtained from various sources and has not been, and will not be, verified by broker or MLS. All information should be independently reviewed and verified for accuracy. Properties may or may not be listed by the office/agent presenting the information.
Copyright 2024 MLSListings Inc. All rights reserved








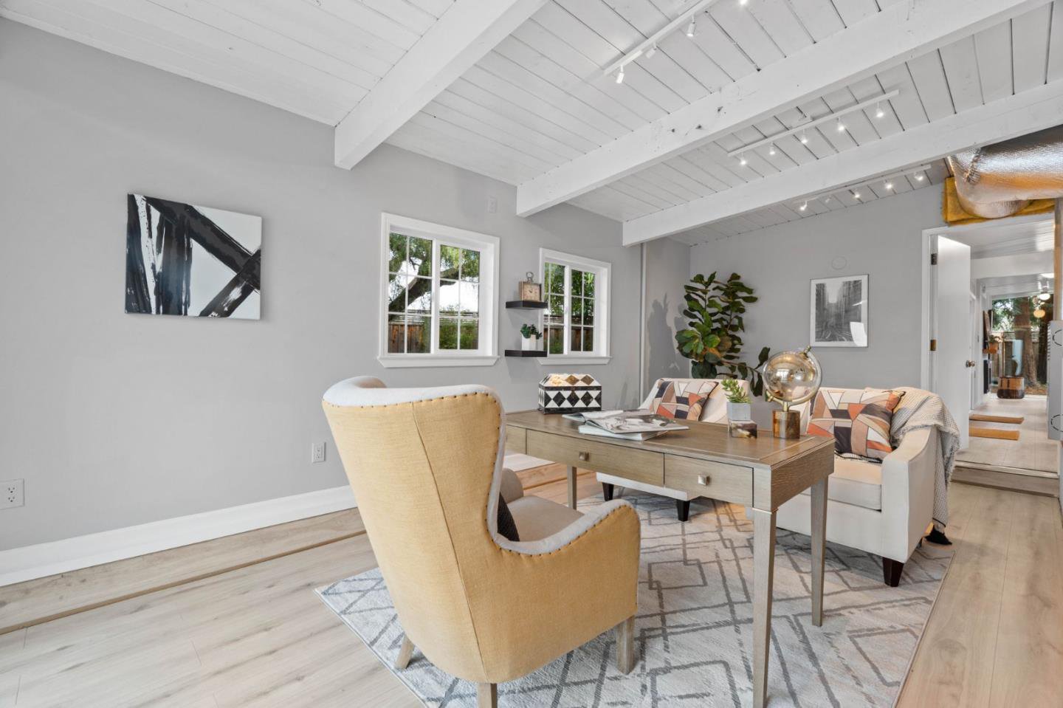
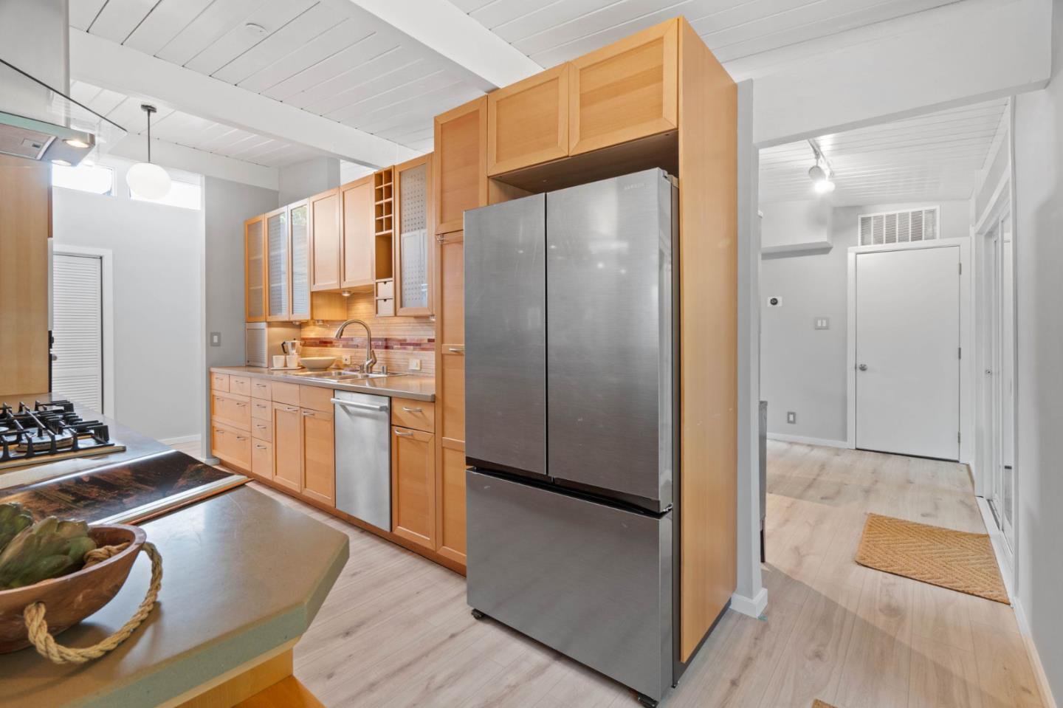










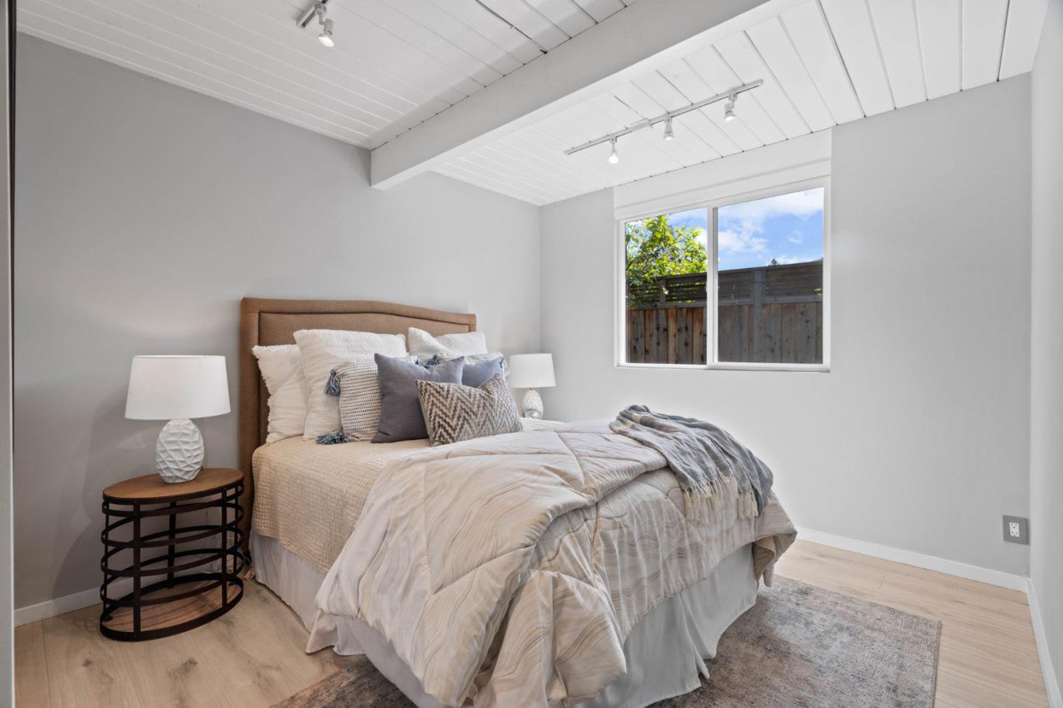

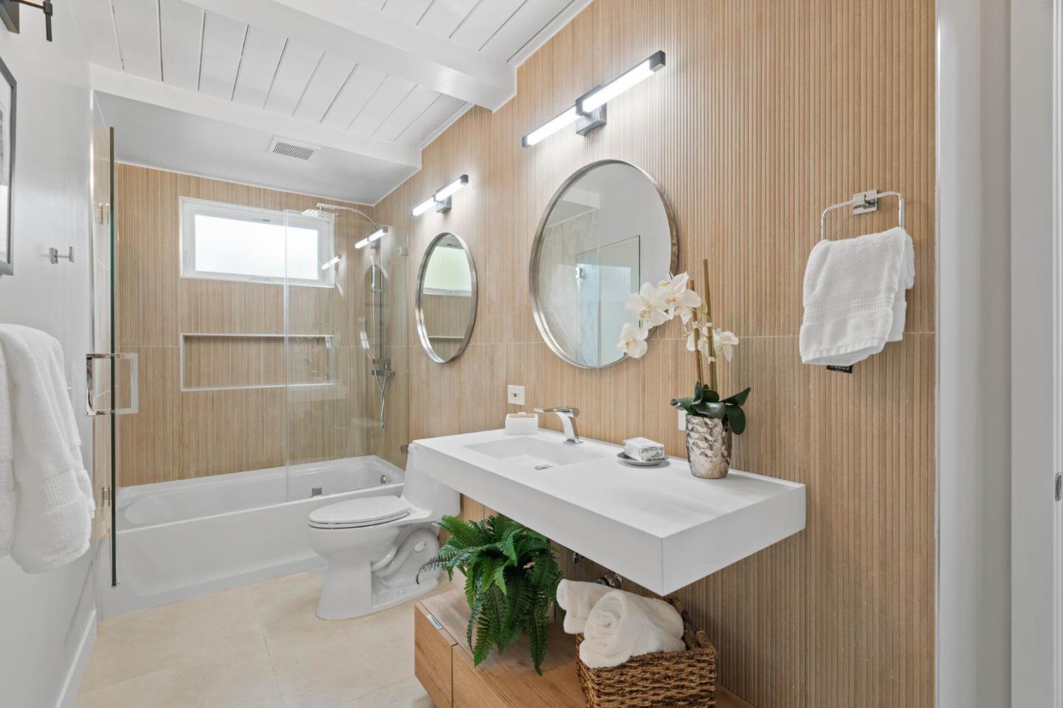




















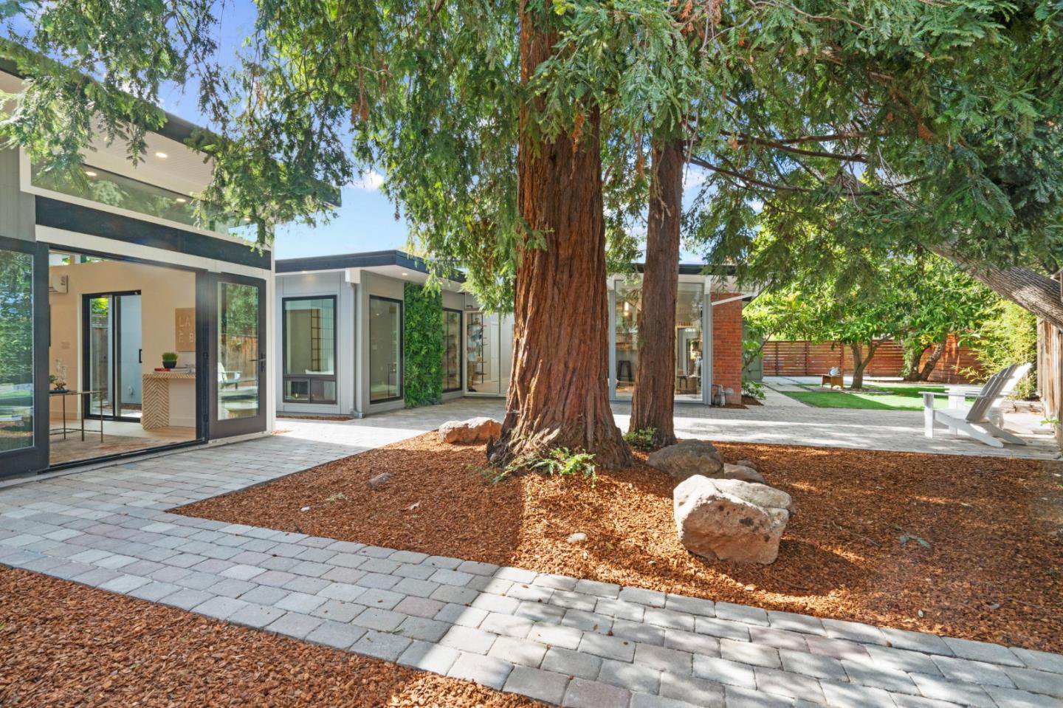












/u.realgeeks.media/lindachuhomes/Logo_Red.png)