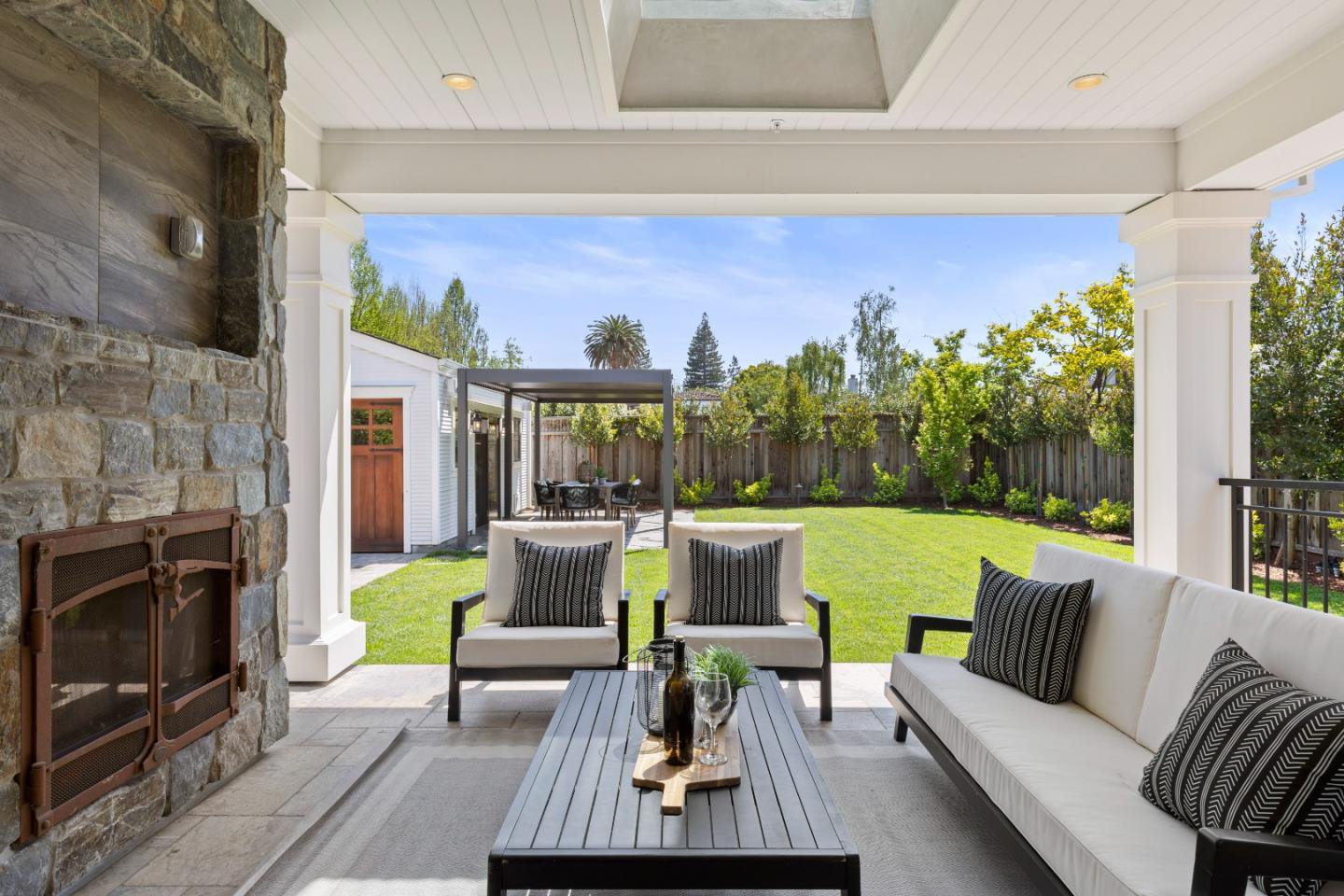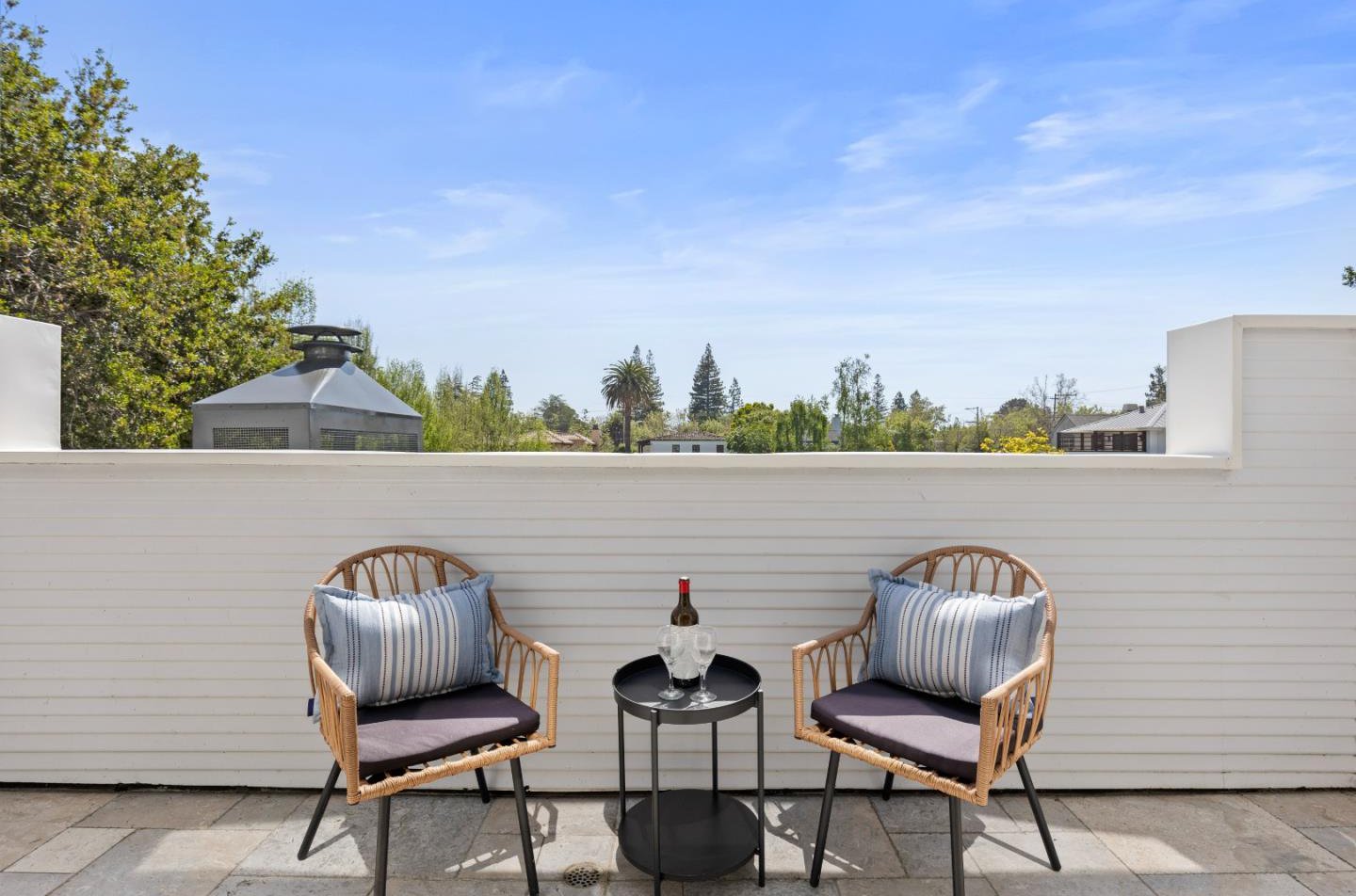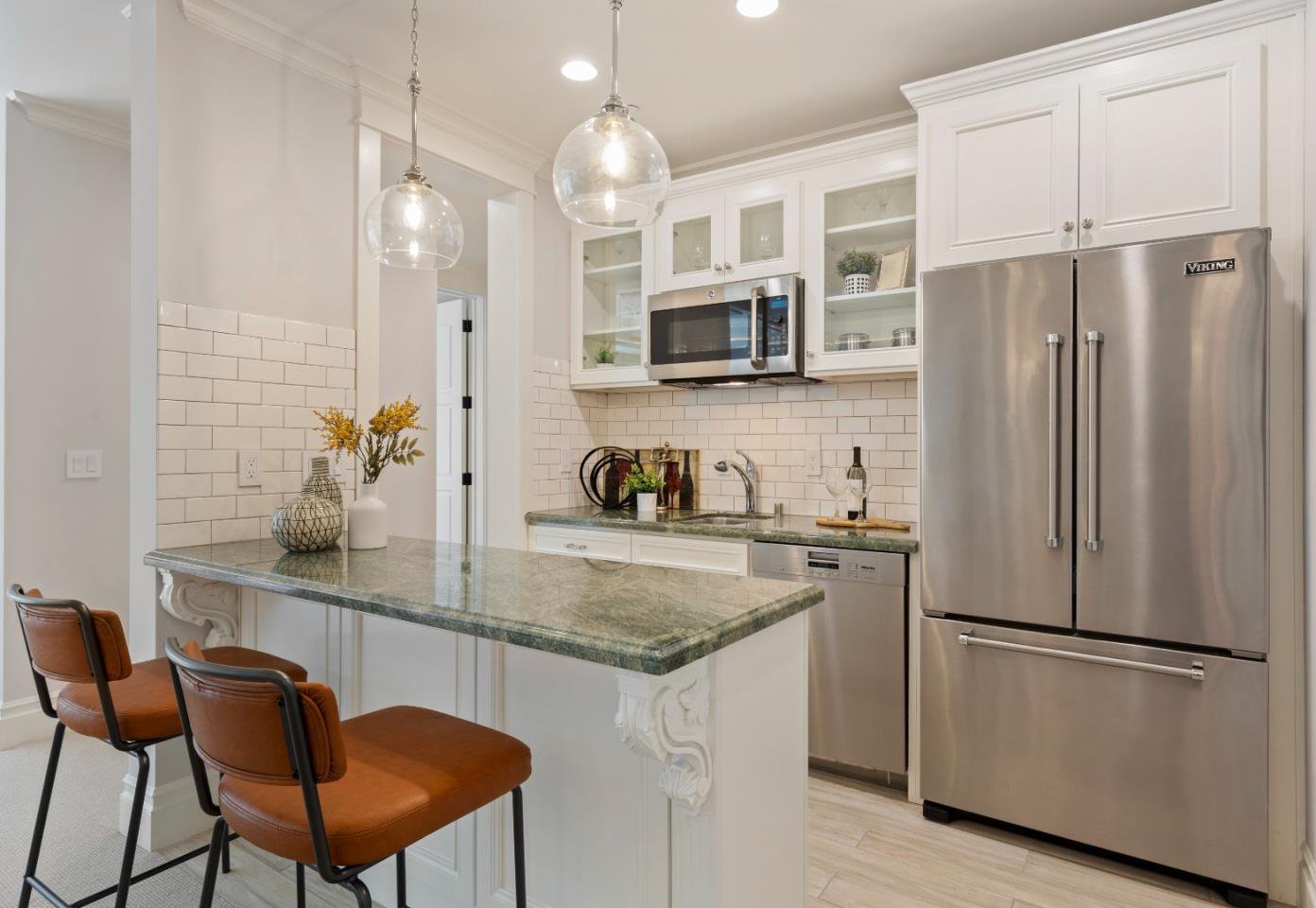228 Santa Rita AVE, Palo Alto, CA 94301
- $8,480,000
- 6
- BD
- 7
- BA
- 4,988
- SqFt
- List Price
- $8,480,000
- MLS#
- ML81962910
- Status
- ACTIVE
- Property Type
- res
- Bedrooms
- 6
- Total Bathrooms
- 7
- Full Bathrooms
- 6
- Partial Bathrooms
- 1
- Sqft. of Residence
- 4,988
- Lot Size
- 7,500
- Listing Area
- Old Palo Alto
- Year Built
- 2014
Property Description
Newly built in 2014, this stunning residence in sought-after Old Palo Alto is unmatched in craftsmanship and design. Spanning three levels, the floor plan yet feels intimate with exceptionally light and bright spaces including folding glass doors in the family room/kitchen that open to the rear grounds for indoor/outdoor living. An impeccable array of details at every turn include natural stone and tile, gorgeous hardwood floors, beadboard wainscot, sconce lighting and fine carpet on the lower level that unify the home. There are 6 spacious bedrooms and 6.5 baths, four of the bedrooms are en suite, two share a bath, and there is an additional bath with sauna. A main-level suite is ideal for a remote work/office with private exterior access. A lower-level recreation room with full bar, cinema room including retractable screen and projector, plus a large custom wine cellar are some of the outstanding spaces of this thoughtful design. Equally impressive are the fully landscaped grounds and wraparound covered rear porch with fireplace, a separate arbor with operable louvered roof, and a vast stretch of lawn. With remarkable beauty and incredible livability in a premier location midway between San Francisco and Silicon Valley this is the ultimate family and executive retreat.
Additional Information
- Acres
- 0.17
- Age
- 10
- Amenities
- Security Gate, Skylight, Vaulted Ceiling, Walk-in Closet, Wet Bar
- Bathroom Features
- Double Sinks, Dual Flush Toilet, Full on Ground Floor, Half on Ground Floor, Marble, Shower and Tub, Stall Shower - 2+
- Bedroom Description
- Ground Floor Bedroom, Primary Suite / Retreat, Walk-in Closet
- Cooling System
- Central AC, Multi-Zone
- Energy Features
- Double Pane Windows, Low Flow Toilet, Skylight, Thermostat Controller
- Family Room
- Kitchen / Family Room Combo
- Fence
- Fenced Back
- Fireplace Description
- Gas Burning, Living Room, Outside
- Floor Covering
- Hardwood, Marble, Tile
- Foundation
- Concrete Slab
- Garage Parking
- Detached Garage, Gate / Door Opener, On Street, Uncovered Parking
- Heating System
- Central Forced Air - Gas, Heating - 2+ Zones
- Laundry Facilities
- In Utility Room, Tub / Sink, Upper Floor, Washer / Dryer
- Living Area
- 4,988
- Lot Size
- 7,500
- Neighborhood
- Old Palo Alto
- Other Rooms
- Basement - Finished, Den / Study / Office, Formal Entry, Laundry Room, Media / Home Theater, Recreation Room, Utility Room, Wine Cellar / Storage, Other
- Other Utilities
- Public Utilities
- Roof
- Slate, Tile
- Sewer
- Sewer - Public, Sewer in Street
- Style
- Craftsman, Traditional
- Unincorporated Yn
- Yes
- View
- Neighborhood
- Zoning
- R1
Mortgage Calculator
Listing courtesy of Lan L. Bowling from Keller Williams Palo Alto. 650-520-3407
 Based on information from MLSListings MLS as of All data, including all measurements and calculations of area, is obtained from various sources and has not been, and will not be, verified by broker or MLS. All information should be independently reviewed and verified for accuracy. Properties may or may not be listed by the office/agent presenting the information.
Based on information from MLSListings MLS as of All data, including all measurements and calculations of area, is obtained from various sources and has not been, and will not be, verified by broker or MLS. All information should be independently reviewed and verified for accuracy. Properties may or may not be listed by the office/agent presenting the information.
Copyright 2024 MLSListings Inc. All rights reserved
















































/u.realgeeks.media/lindachuhomes/Logo_Red.png)