10 Farm RD, Los Altos, CA 94024
- $1,995,000
- 3
- BD
- 2
- BA
- 1,785
- SqFt
- List Price
- $1,995,000
- Closing Date
- May 20, 2024
- MLS#
- ML81963467
- Status
- PENDING (DO NOT SHOW)
- Property Type
- con
- Bedrooms
- 3
- Total Bathrooms
- 2
- Full Bathrooms
- 2
- Sqft. of Residence
- 1,785
- Year Built
- 1973
Property Description
Ideal for various stages of life, whether starting out, scaling up, or simplifying, this 3-bedroom, 2-bath, 2-car garage home merges the feel of a single-family home with the ease of townhome living. Designer style is showcased throughout the open and bright two-story layout, which features soaring vaulted ceilings and numerous clerestory windows that fill the home with exceptional natural light. Fresh updates include newly painted interiors, new carpet, and fine hardwood floors. The kitchen and both bathrooms are beautifully remodeled in a palette of white, harmonizing with the soft neutral tones that extend throughout. One bedroom is thoroughly customized for today's remote work needs and one includes a built-in Murphy bed. Ideally positioned at the center of the community, the home shares just one common wall and has a fully fenced and private garden with ample space for outdoor living. Adding the finishing touch is a community pool and clubhouse, access to highly regarded Cupertino schools, and the convenience of being just minutes from cafes, restaurants, and major Silicon Valley commuter routes.
Additional Information
- Age
- 51
- Amenities
- High Ceiling, Video / Audio System, Walk-in Closet
- Association Fee
- $791
- Association Fee Includes
- Common Area Electricity, Common Area Gas, Insurance - Common Area, Maintenance - Exterior, Maintenance - Road, Pool, Spa, or Tennis
- Bathroom Features
- Full on Ground Floor, Tubs - 2+
- Bedroom Description
- Ground Floor Bedroom, Walk-in Closet
- Cooling System
- Ceiling Fan, Central AC, Multi-Zone
- Family Room
- Separate Family Room
- Fence
- Fenced Back
- Fireplace Description
- Gas Burning, Living Room
- Floor Covering
- Carpet, Hardwood, Marble, Vinyl / Linoleum
- Foundation
- Crawl Space
- Garage Parking
- Attached Garage, Electric Car Hookup, Guest / Visitor Parking
- Heating System
- Central Forced Air - Gas
- Laundry Facilities
- In Utility Room, Inside, Washer / Dryer
- Living Area
- 1,785
- Neighborhood
- Highlands
- Other Rooms
- Storage
- Other Utilities
- Individual Gas Meters, Public Utilities
- Roof
- Composition
- Sewer
- Sewer - Public
- Unincorporated Yn
- Yes
- Year Built
- 1973
- Zoning
- R110
Mortgage Calculator
Listing courtesy of Kathy Bridgman from Compass. 650-868-7677
 Based on information from MLSListings MLS as of All data, including all measurements and calculations of area, is obtained from various sources and has not been, and will not be, verified by broker or MLS. All information should be independently reviewed and verified for accuracy. Properties may or may not be listed by the office/agent presenting the information.
Based on information from MLSListings MLS as of All data, including all measurements and calculations of area, is obtained from various sources and has not been, and will not be, verified by broker or MLS. All information should be independently reviewed and verified for accuracy. Properties may or may not be listed by the office/agent presenting the information.
Copyright 2024 MLSListings Inc. All rights reserved
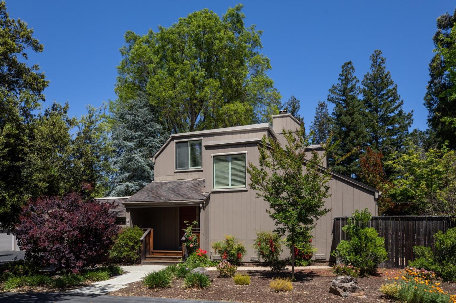
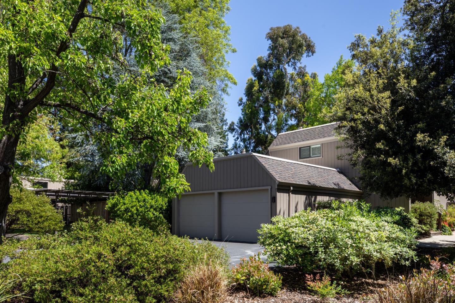
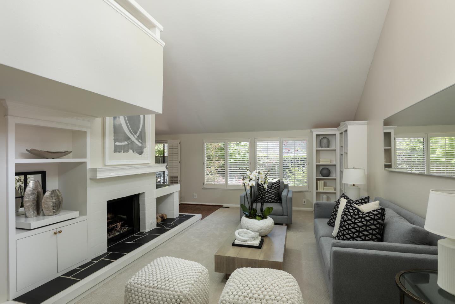
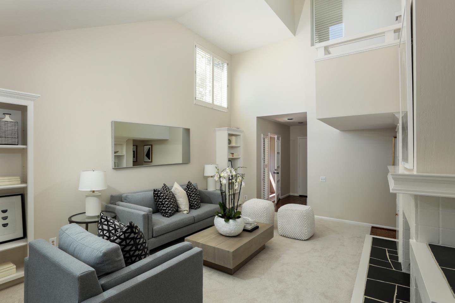
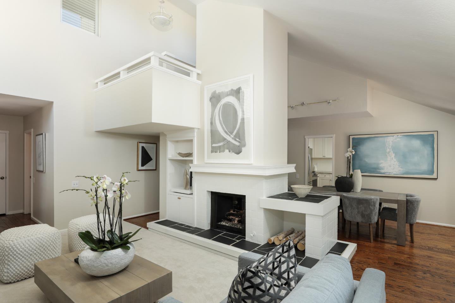

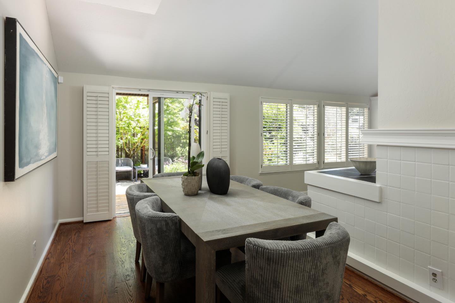
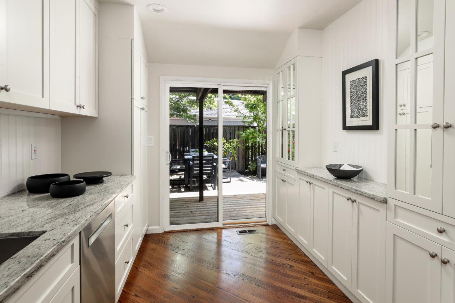
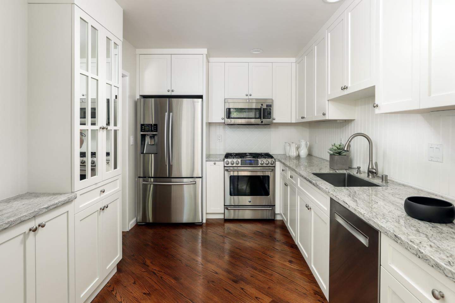
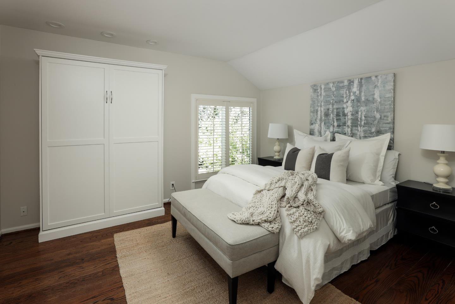
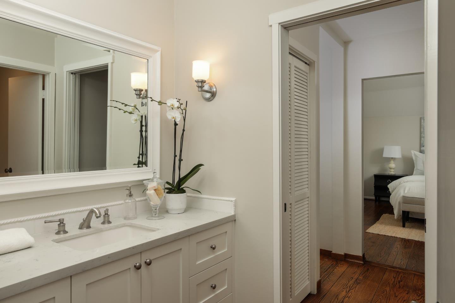
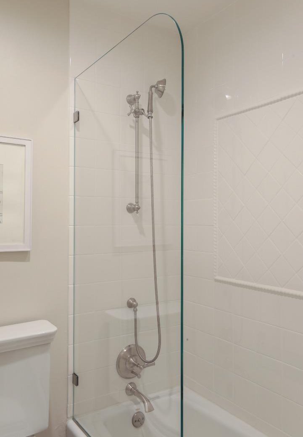

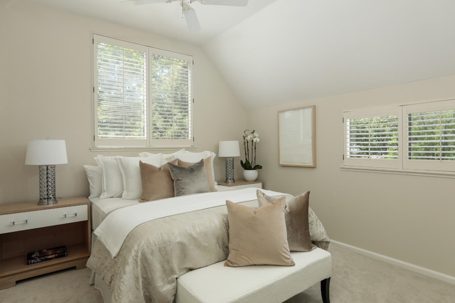
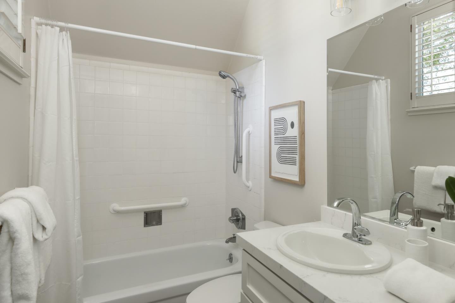
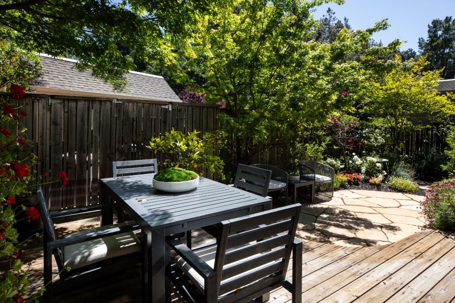

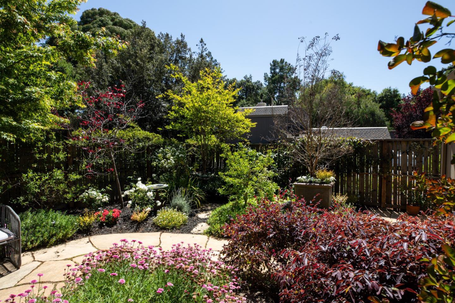
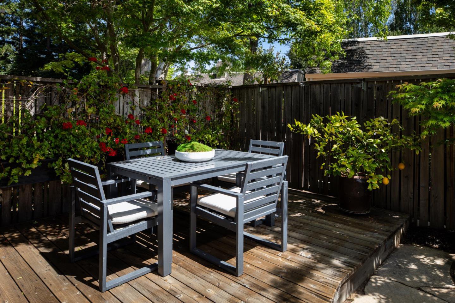
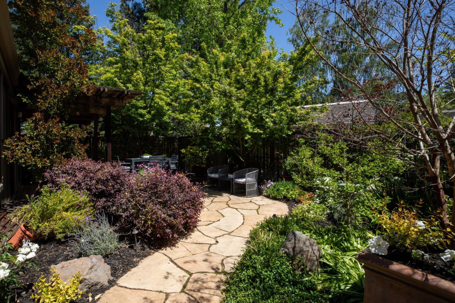
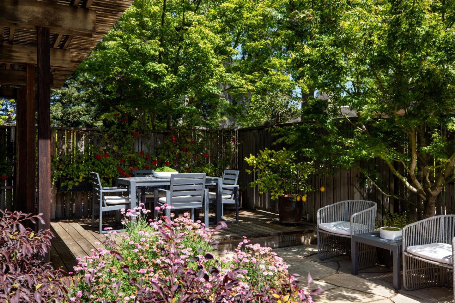
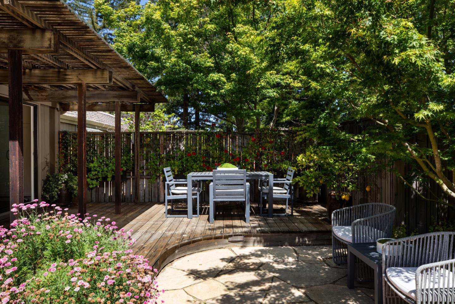
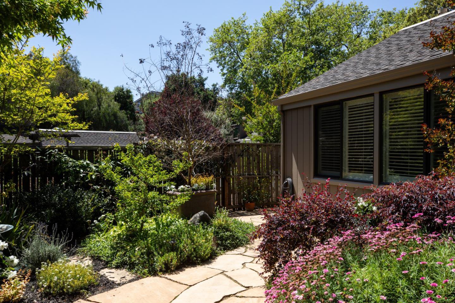

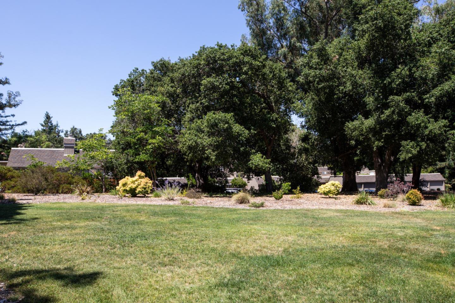
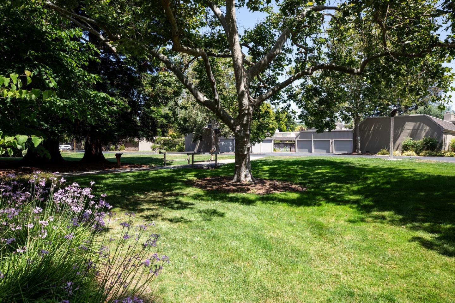
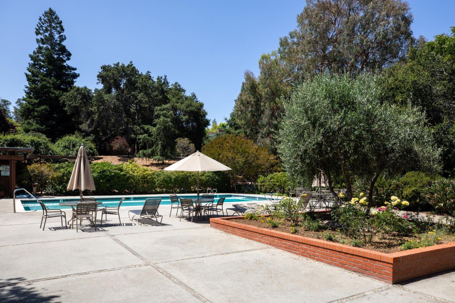
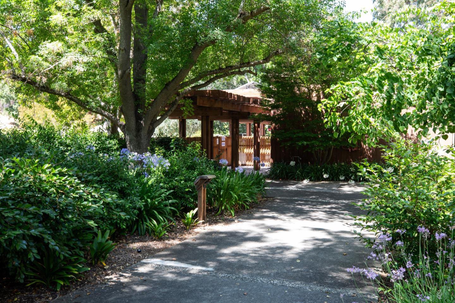

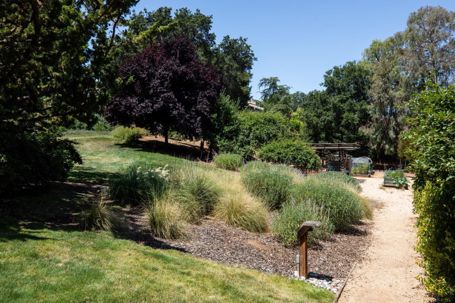
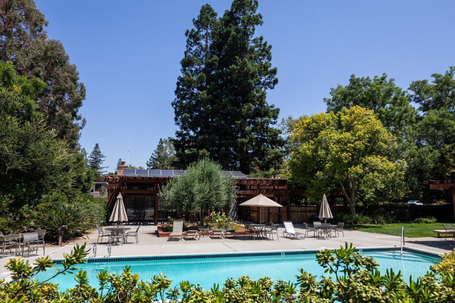
/u.realgeeks.media/lindachuhomes/Logo_Red.png)