1344 Garrans DR, San Jose, CA 95130
- $1,768,000
- 3
- BD
- 2
- BA
- 1,368
- SqFt
- List Price
- $1,768,000
- Closing Date
- May 29, 2024
- MLS#
- ML81963524
- Status
- PENDING (DO NOT SHOW)
- Property Type
- res
- Bedrooms
- 3
- Total Bathrooms
- 2
- Full Bathrooms
- 2
- Sqft. of Residence
- 1,368
- Lot Size
- 6,534
- Listing Area
- Campbell
- Year Built
- 1958
Property Description
Pride of ownership, tasteful updates, & an abundance of natural light are on full display in this charming, north-facing 3 bed, 2 bath West San Jose home in the Hathaway Park neighborhood. Located in the highly desirable Moreland School District, this stunning, move-in ready home has been updated throughout, w/too many improvements to list. Separate living & family rooms share a 2-way gas log fireplace, perfect for relaxing or entertaining. Energy efficient LED lighting throughout. New LVP flooring in the kitchen, dining room, family room and both baths. New carpet in the living room and bedrooms. New paint inside and out. Kitchen features gorgeous quartz counters, mosaic tile backsplash. new stainless wall oven & range hood, new cooktop, new stainless culinary-style sink. Baths have updated vanities, lighting, & fixtures. Other updates include copper plumbing, DP windows & bay window in the dining room. The grounds feature mature low maintenance landscaping. Oversize Driveway can fit 4 vehicles! Back yard offers plenty of privacy, lg covered patio & spacious deck. Close to Westgate mall, restaurants, theaters, park, library & schools. Located minutes from the Apple Campus. XLNT commute location, close to Hwy 85, 280, and 17, Lawrence & San Tomas Expressways. Don't miss this one.
Additional Information
- Acres
- 0.15
- Age
- 66
- Amenities
- Bay Window
- Bathroom Features
- Full on Ground Floor, Primary - Stall Shower(s), Shower and Tub
- Bedroom Description
- More than One Bedroom on Ground Floor, Primary Bedroom on Ground Floor
- Cooling System
- None
- Energy Features
- Double Pane Windows, Energy Star Appliances, Low Flow Shower, Low Flow Toilet
- Family Room
- Separate Family Room
- Fence
- Wood
- Fireplace Description
- Dual See Thru, Family Room, Gas Burning, Living Room
- Floor Covering
- Carpet, Laminate, Wood
- Foundation
- Concrete Slab
- Garage Parking
- Attached Garage, Gate / Door Opener
- Heating System
- Central Forced Air - Gas
- Laundry Facilities
- Dryer, Gas Hookup, In Garage, Washer
- Living Area
- 1,368
- Lot Size
- 6,534
- Neighborhood
- Campbell
- Other Utilities
- Public Utilities
- Roof
- Composition
- Sewer
- Sewer - Public
- Style
- Traditional
- Zoning
- R1-8
Mortgage Calculator
Listing courtesy of Helen Gardin from Pulse Real Estate. 408-647-7211
 Based on information from MLSListings MLS as of All data, including all measurements and calculations of area, is obtained from various sources and has not been, and will not be, verified by broker or MLS. All information should be independently reviewed and verified for accuracy. Properties may or may not be listed by the office/agent presenting the information.
Based on information from MLSListings MLS as of All data, including all measurements and calculations of area, is obtained from various sources and has not been, and will not be, verified by broker or MLS. All information should be independently reviewed and verified for accuracy. Properties may or may not be listed by the office/agent presenting the information.
Copyright 2024 MLSListings Inc. All rights reserved
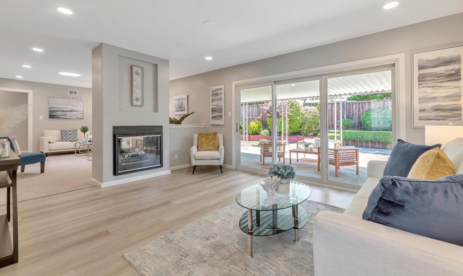
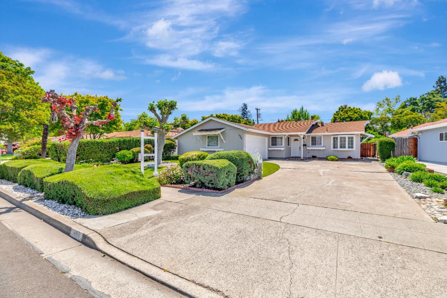
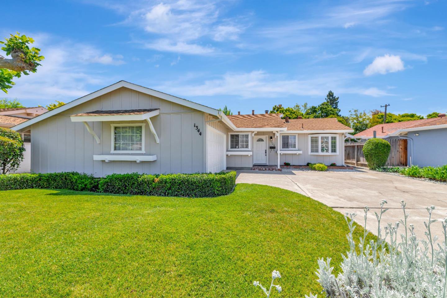
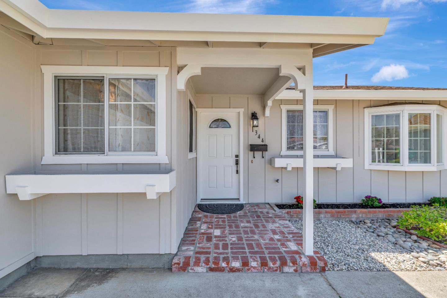
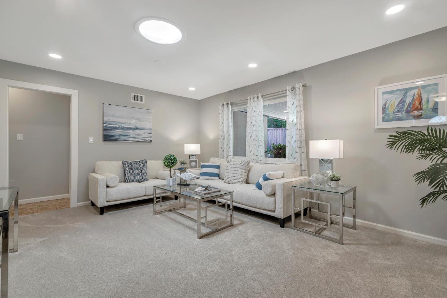

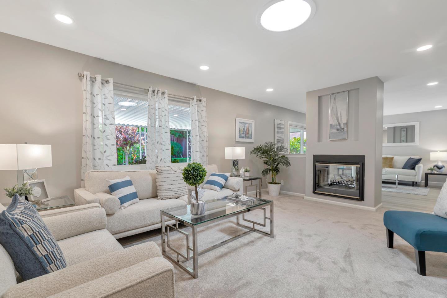
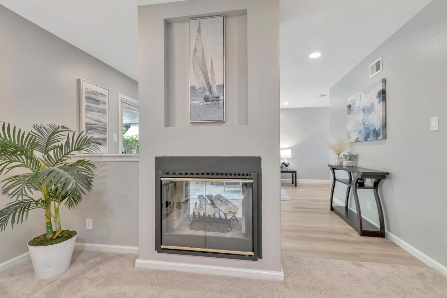
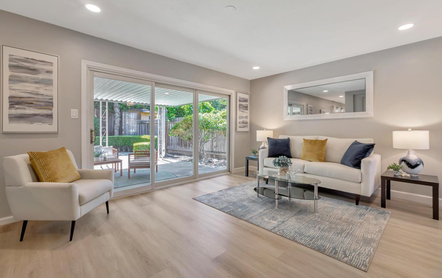
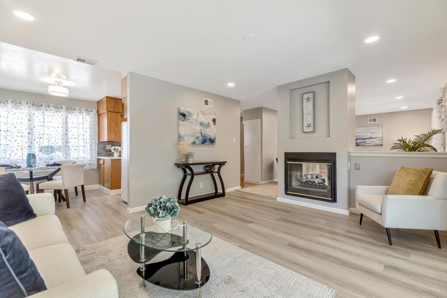
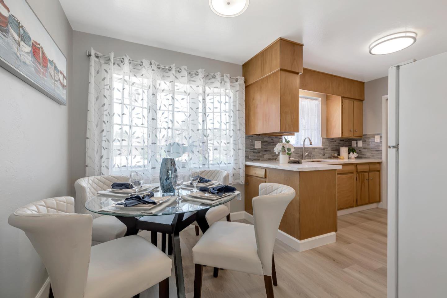

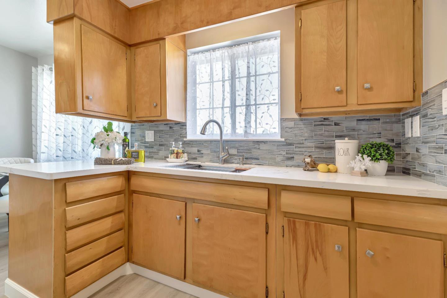
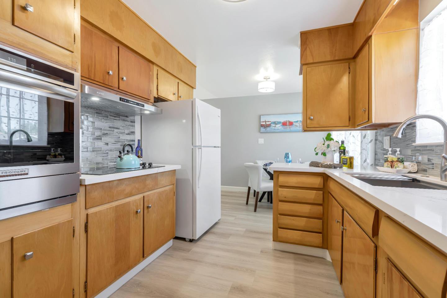
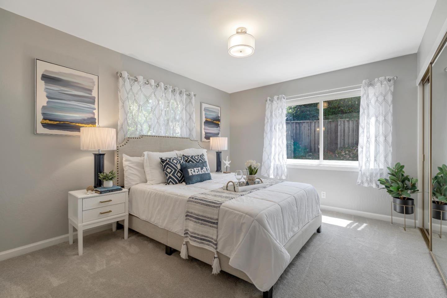


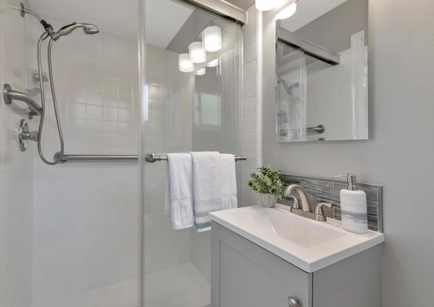

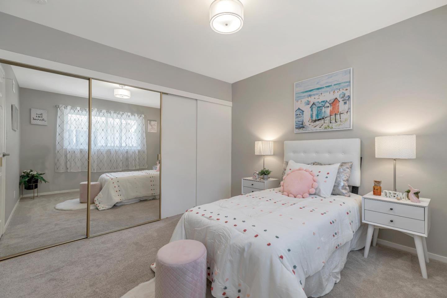
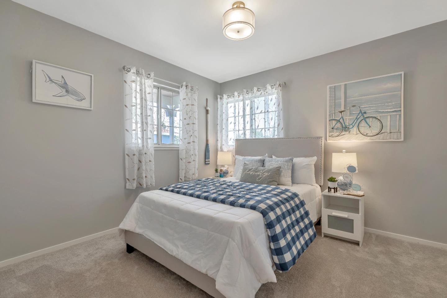

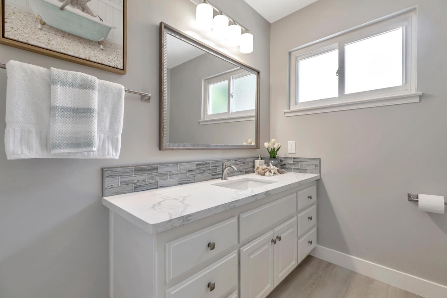
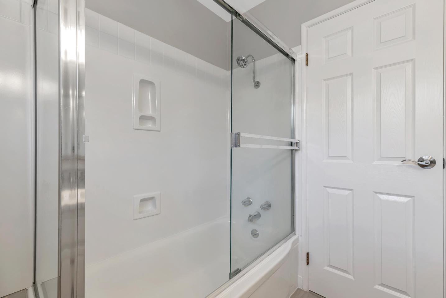
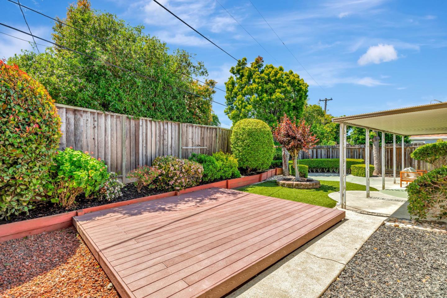

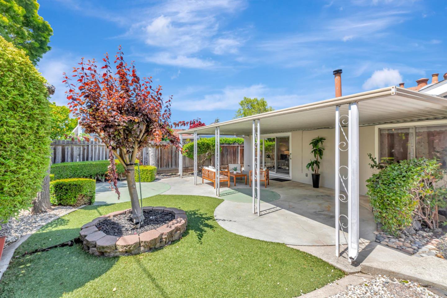
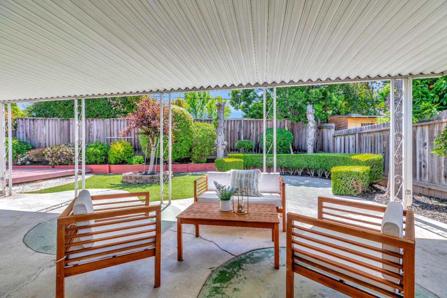
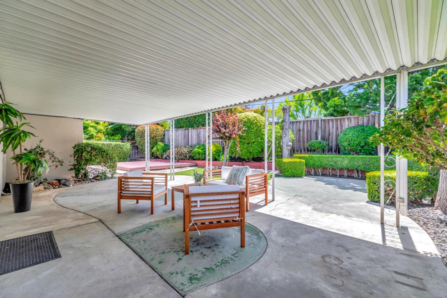
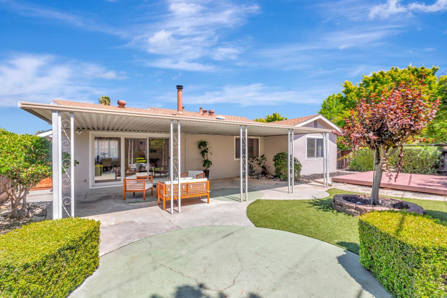

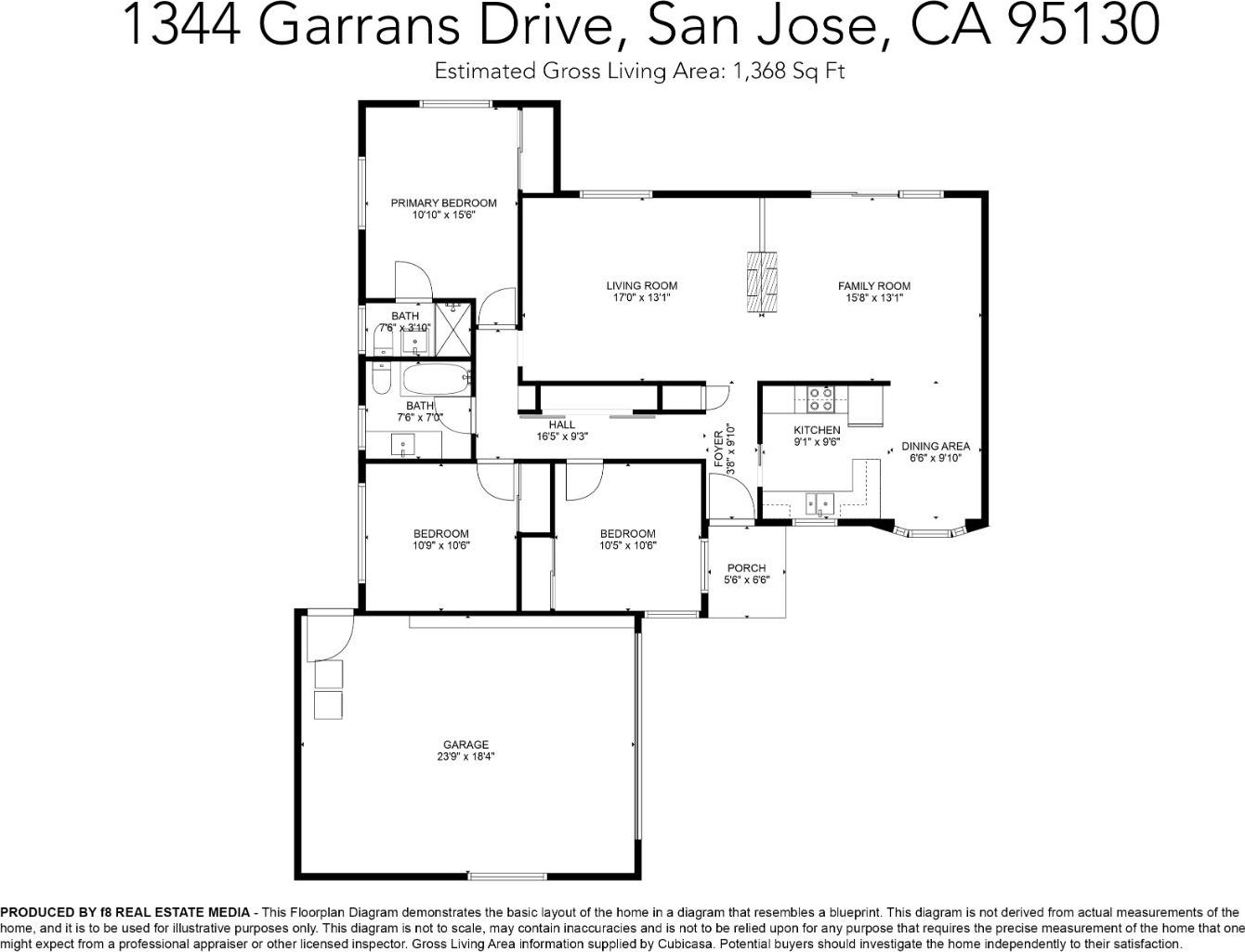
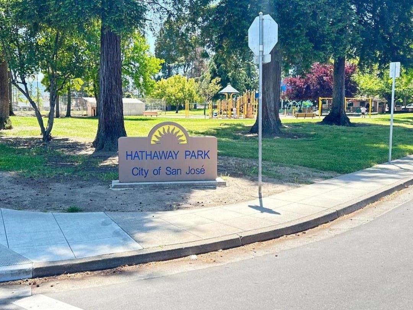
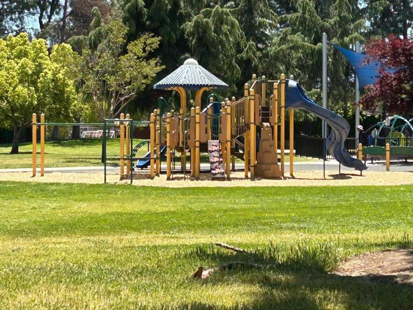
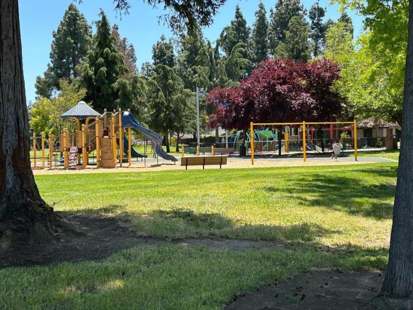
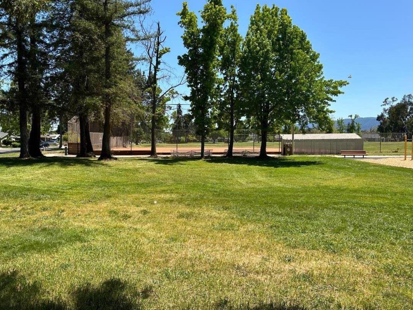
/u.realgeeks.media/lindachuhomes/Logo_Red.png)