294 Martens AVE, Mountain View, CA 94040
- $3,912,000
- 5
- BD
- 4
- BA
- 3,390
- SqFt
- Sold Price
- $3,912,000
- List Price
- $3,495,000
- Closing Date
- Jul 23, 2021
- MLS#
- ML81849169
- Status
- SOLD
- Property Type
- res
- Bedrooms
- 5
- Total Bathrooms
- 4
- Full Bathrooms
- 4
- Sqft. of Residence
- 3,390
- Lot Size
- 10,869
- Listing Area
- Grant
- Year Built
- 2010
Property Description
Completely remodeled and expanded, this beautiful home will delight you from the moment you walk up to the inviting front porch. A fabulous open architecture design creates one flowing space of living and dining on the first floor, affording the best of CA living by seamlessly integrating the inside & out. Multiple French doors open to a backyard sanctuary of lush park-like grounds great for outdoor entertaining and enjoying those cool evening breezes. A true chefs kitchen with commercial gas range and an expansive center island w/prep sink, wine refrigerator and bar seating. Three bedrooms and two full baths downstairs. Spacious primary suite upstairs with a sitting area, two walk-in closets and spa quality marble bath. An additional bedroom, full bath and open loft/library area creates a possible private primary retreat on the entire second floor. Great public schools and a wonderful location close to everything MV has to offer make this the perfect place to call home!
Additional Information
- Acres
- 0.25
- Age
- 11
- Amenities
- Garden Window, High Ceiling, Walk-in Closet
- Bathroom Features
- Double Sinks, Full on Ground Floor, Granite, Marble, Primary - Oversized Tub, Primary - Stall Shower(s), Primary - Tub with Jets, Showers over Tubs - 2+, Stall Shower - 2+, Tub with Jets
- Bedroom Description
- Ground Floor Bedroom, Primary Suite / Retreat, More than One Bedroom on Ground Floor, Walk-in Closet
- Cooling System
- Ceiling Fan, Central AC, Multi-Zone
- Family Room
- Separate Family Room
- Fence
- Chain Link, Fenced Back, Wood
- Fireplace Description
- Gas Burning
- Floor Covering
- Carpet, Granite, Hardwood, Marble, Tile
- Foundation
- Concrete Perimeter
- Garage Parking
- Detached Garage
- Heating System
- Central Forced Air - Gas, Gas, Heating - 2+ Zones
- Laundry Facilities
- Electricity Hookup (110V), Electricity Hookup (220V), In Utility Room, Tub / Sink, Washer / Dryer
- Living Area
- 3,390
- Lot Description
- Grade - Level
- Lot Size
- 10,869
- Neighborhood
- Grant
- Other Rooms
- Loft, Workshop
- Other Utilities
- Public Utilities
- Roof
- Composition
- Sewer
- Sewer - Public
- Special Features
- Wide Halls / Doors (3 Ft +)
- Style
- Country English, Farm House
- View
- Hills, View of Mountains, Neighborhood
- Zoning
- R1-7L
Mortgage Calculator
Listing courtesy of Judy O'Brien from Coldwell Banker Realty. 408-221-0770
Selling Office: APR. Based on information from MLSListings MLS as of All data, including all measurements and calculations of area, is obtained from various sources and has not been, and will not be, verified by broker or MLS. All information should be independently reviewed and verified for accuracy. Properties may or may not be listed by the office/agent presenting the information.
Based on information from MLSListings MLS as of All data, including all measurements and calculations of area, is obtained from various sources and has not been, and will not be, verified by broker or MLS. All information should be independently reviewed and verified for accuracy. Properties may or may not be listed by the office/agent presenting the information.
Copyright 2024 MLSListings Inc. All rights reserved



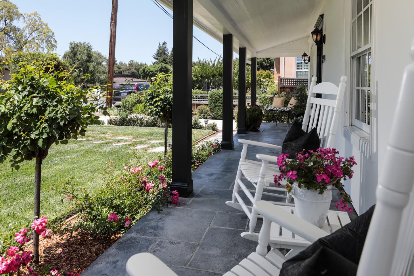

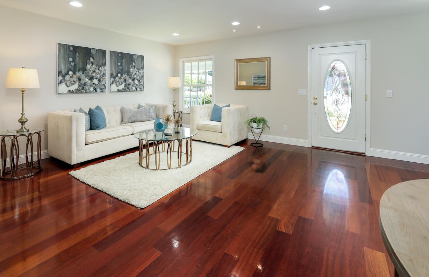
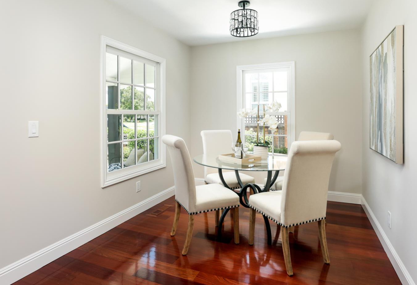
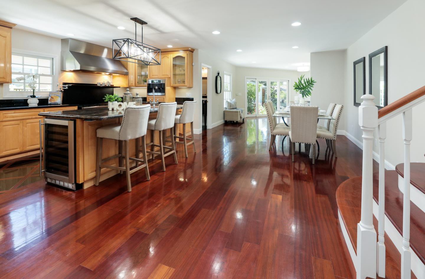

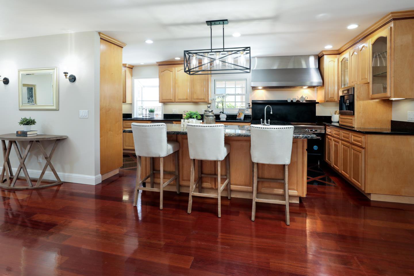
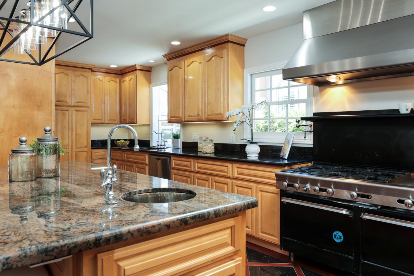
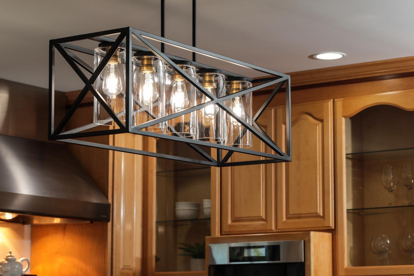


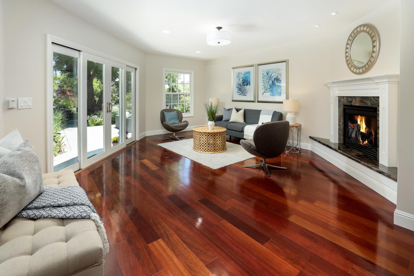
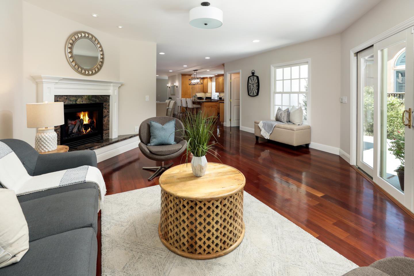
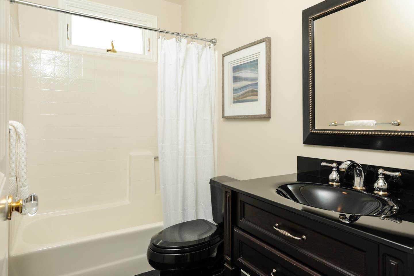
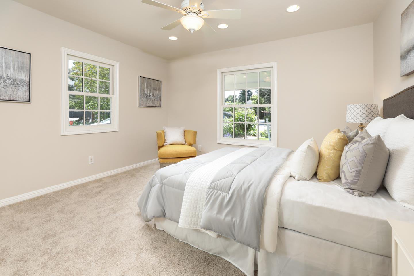
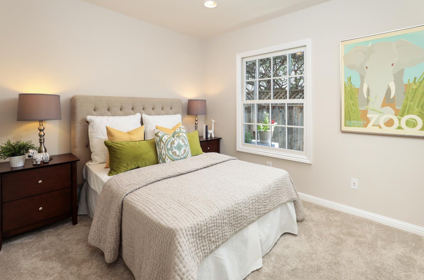


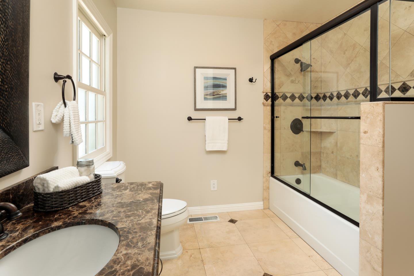

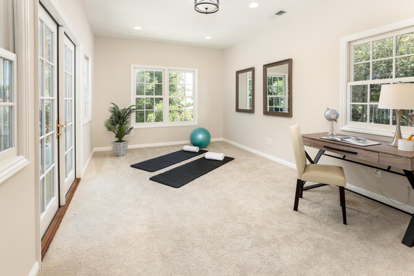
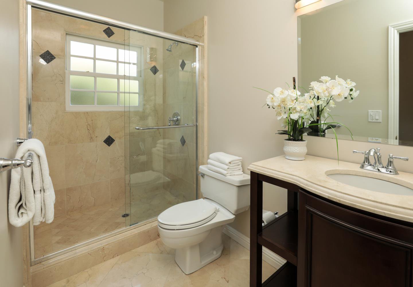
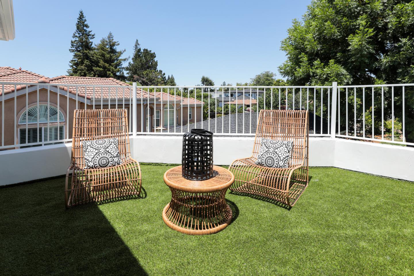
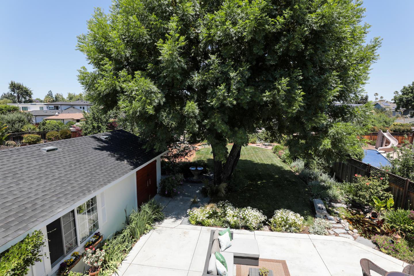





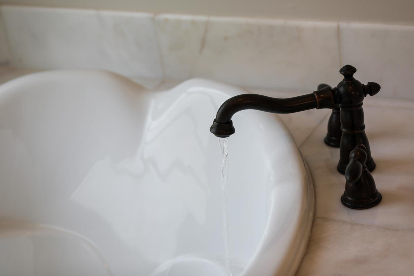
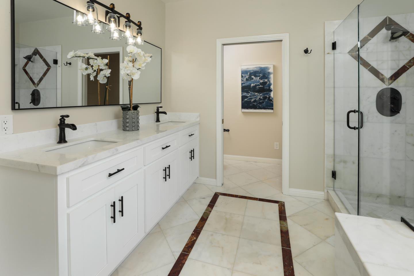
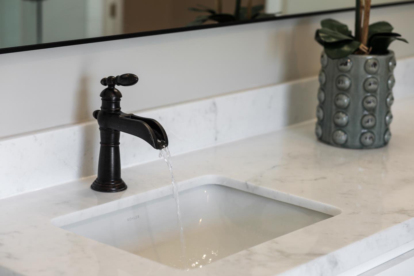
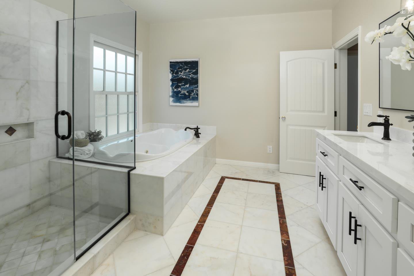
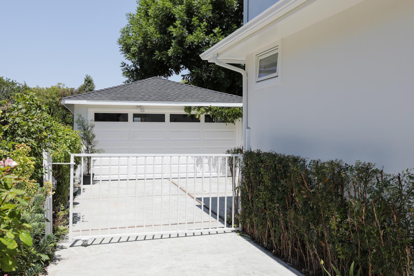
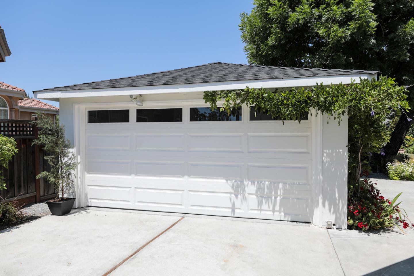
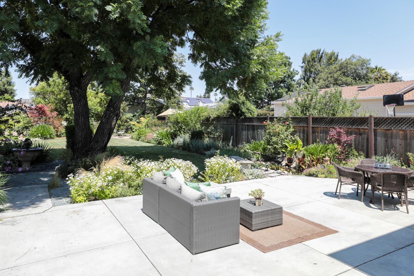

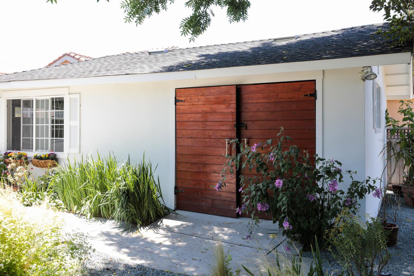


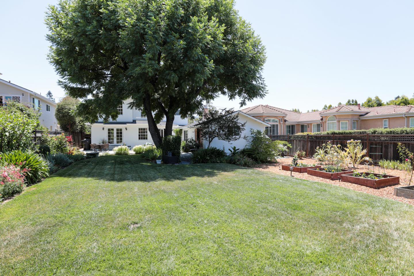


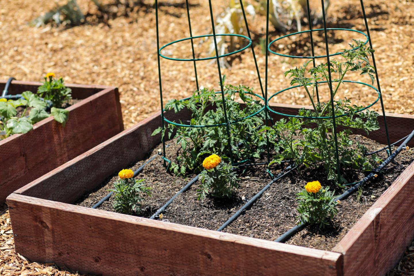




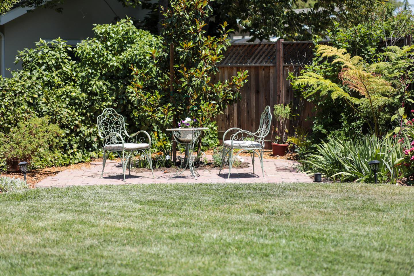


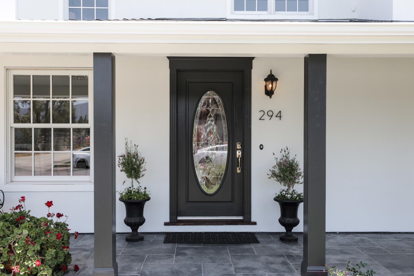

/u.realgeeks.media/lindachuhomes/Logo_Red.png)