480 Lassen ST 3, Los Altos, CA 94022
- $1,549,000
- 2
- BD
- 2
- BA
- 1,284
- SqFt
- Sold Price
- $1,549,000
- List Price
- $1,549,000
- Closing Date
- Feb 09, 2022
- MLS#
- ML81872076
- Status
- SOLD
- Property Type
- con
- Bedrooms
- 2
- Total Bathrooms
- 2
- Full Bathrooms
- 2
- Sqft. of Residence
- 1,284
- Lot Size
- 1,440
- Year Built
- 1975
Property Description
This coveted location offers a spacious lower level upgraded 2 bedroom and 2 bath unit in a private small 6 unit complex. Common area courtyard leads to ground floor level entry. The kitchen features new gourmet Bosch appliances and a hidden extra, small refrigerator. Gas fireplace. Plenty of natural light. The primary bedroom offers a large closet and en-suite bathroom with double vanity.The bedroom offers a window facing the courtyard. A convenient in-unit washe& dryer. The private patio is perfect for entertaining. Private 1 car attached garage with finished epoxy sealed flooring - perfect for flex space! Custom designer window treatments and ADT security system available for service complete the package. Los Altos Village is moments away and acclaimed Los Altos Schools are nearby. MUST SEE
Additional Information
- Acres
- 0.03
- Age
- 46
- Amenities
- Walk-in Closet, Other
- Association Fee
- $350
- Association Fee Includes
- Common Area Electricity, Electricity, Exterior Painting, Garbage, Insurance, Insurance - Common Area, Insurance - Earthquake, Maintenance - Common Area
- Bathroom Features
- Double Sinks, Full on Ground Floor
- Bedroom Description
- More than One Bedroom on Ground Floor, Primary Bedroom on Ground Floor
- Cooling System
- Central AC
- Energy Features
- Double Pane Windows
- Family Room
- No Family Room
- Fence
- Chain Link, Fenced, Fenced Back, Gate, Wood
- Fireplace Description
- Gas Burning, Living Room
- Floor Covering
- Wood, Other
- Foundation
- Concrete Slab
- Garage Parking
- Attached Garage, Gate / Door Opener
- Heating System
- Fireplace, Floor Furnace, Forced Air, Gas
- Laundry Facilities
- Dryer, Electricity Hookup (110V), Inside, Washer / Dryer
- Living Area
- 1,284
- Lot Description
- Ground Floor
- Lot Size
- 1,440
- Neighborhood
- North Los Altos
- Other Rooms
- Other
- Other Utilities
- Public Utilities
- Pool Description
- None
- Roof
- Shingle
- Sewer
- Sewer Connected
- Special Features
- Parking, Other
- Style
- Traditional
- Unit Description
- Other Unit Above
- Year Built
- 1975
- Zoning
- R318
Mortgage Calculator
Listing courtesy of Patricia Robison from Intero Real Estate Services. 650-619-2814
Selling Office: DWELL. Based on information from MLSListings MLS as of All data, including all measurements and calculations of area, is obtained from various sources and has not been, and will not be, verified by broker or MLS. All information should be independently reviewed and verified for accuracy. Properties may or may not be listed by the office/agent presenting the information.
Based on information from MLSListings MLS as of All data, including all measurements and calculations of area, is obtained from various sources and has not been, and will not be, verified by broker or MLS. All information should be independently reviewed and verified for accuracy. Properties may or may not be listed by the office/agent presenting the information.
Copyright 2024 MLSListings Inc. All rights reserved
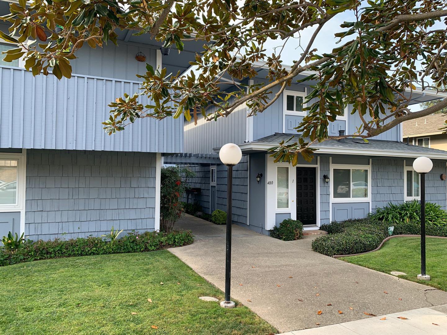
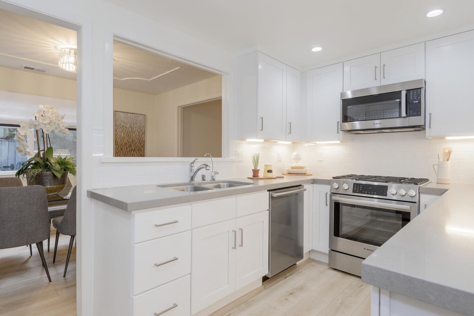
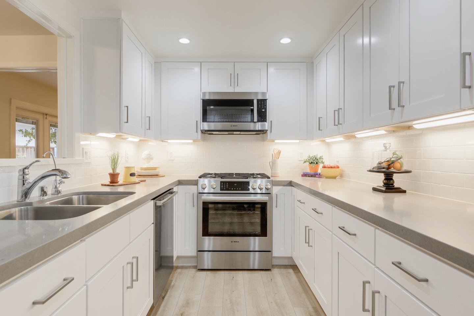
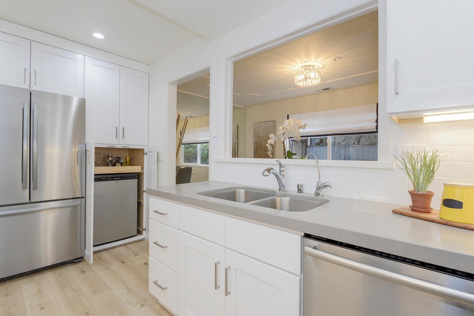
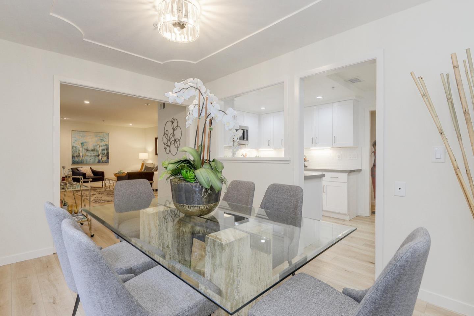
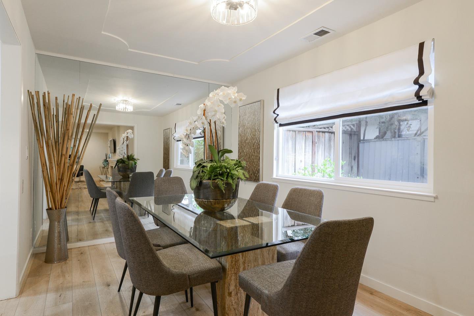
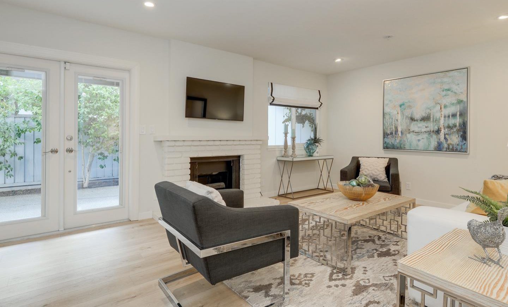
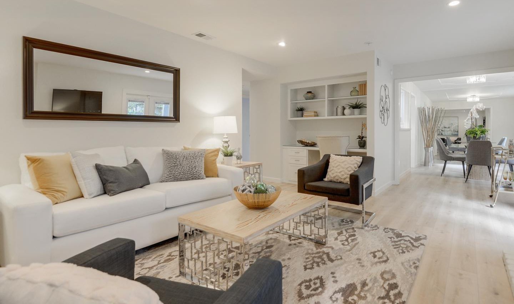
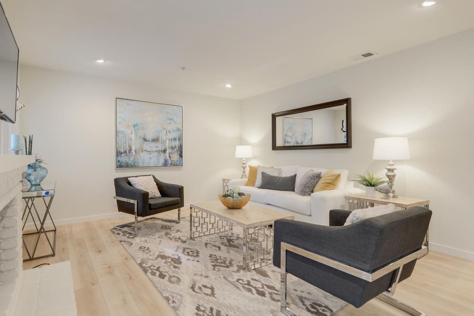
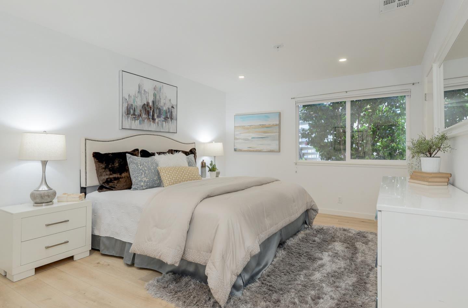
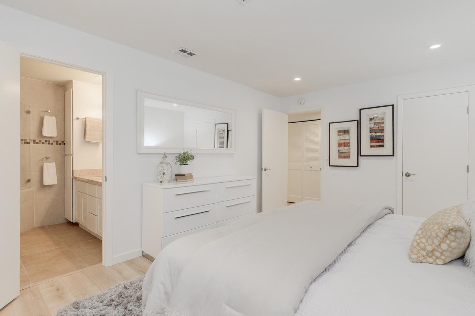
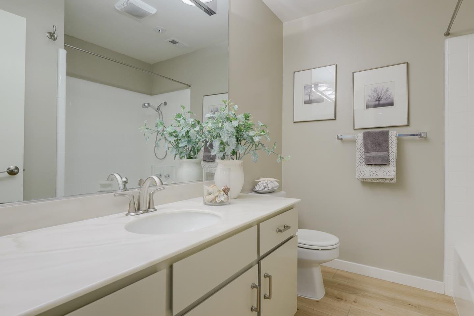
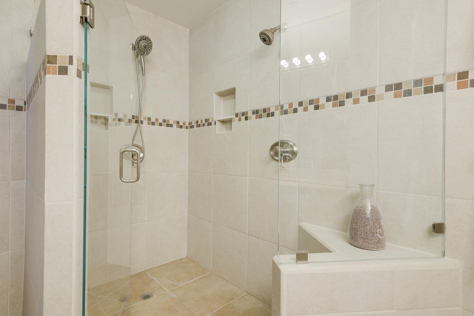
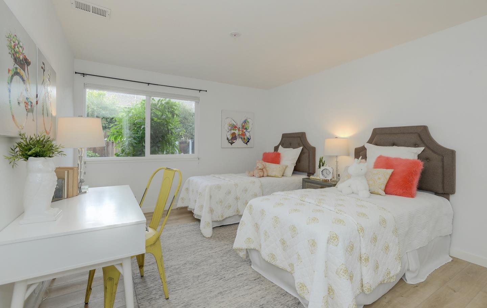
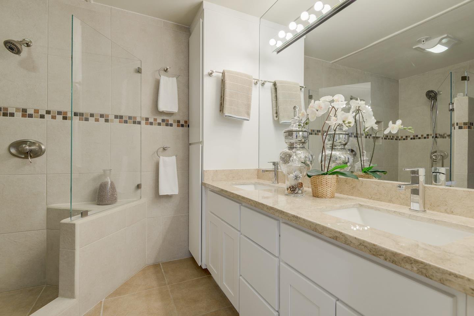
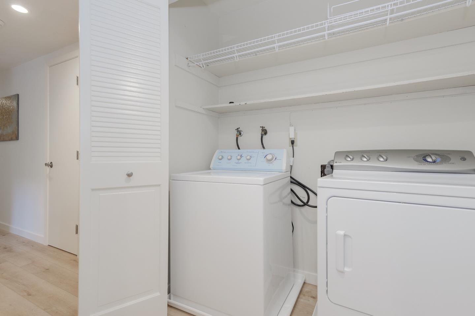
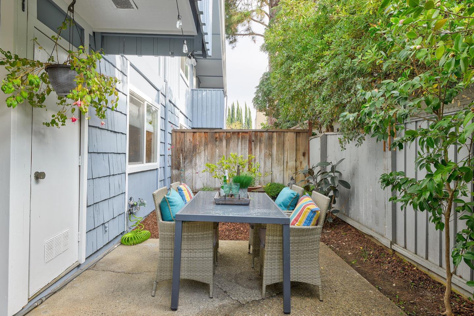
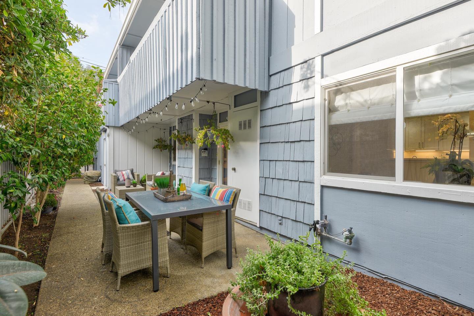
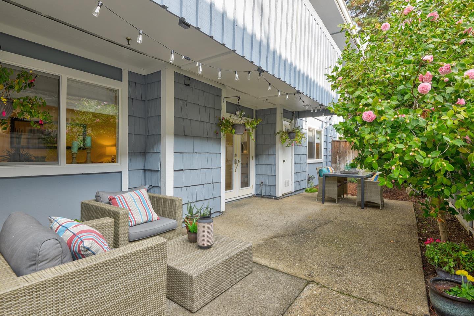
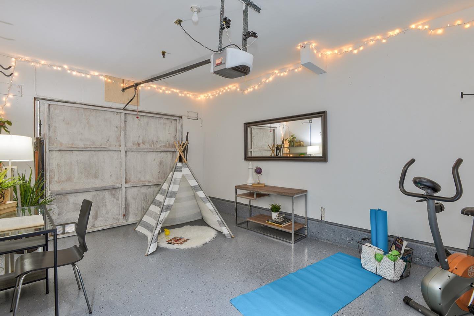
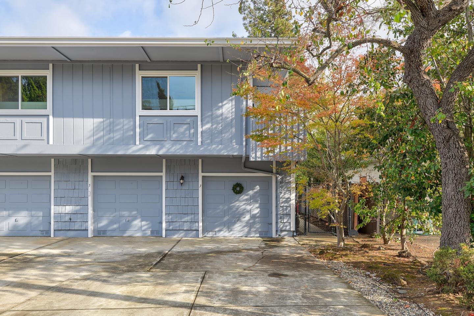
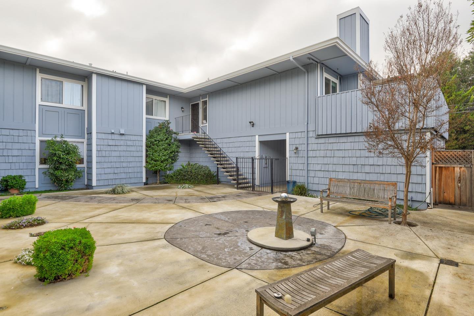
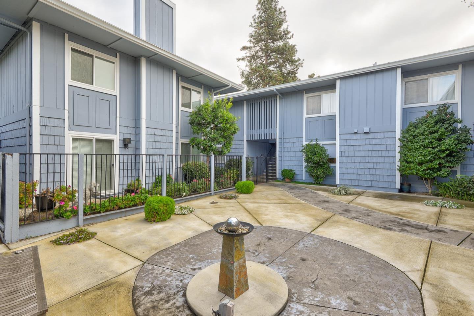
/u.realgeeks.media/lindachuhomes/Logo_Red.png)