4354 Montmorency CT, San Jose, CA 95118
- $1,999,950
- 4
- BD
- 3
- BA
- 2,124
- SqFt
- Sold Price
- $1,999,950
- List Price
- $1,739,000
- Closing Date
- Mar 09, 2022
- MLS#
- ML81873090
- Status
- SOLD
- Property Type
- res
- Bedrooms
- 4
- Total Bathrooms
- 3
- Full Bathrooms
- 3
- Sqft. of Residence
- 2,124
- Lot Size
- 6,135
- Listing Area
- Cambrian
- Year Built
- 1983
Property Description
Lovely, Move-In Ready Home! Formal living & dining room with vaulted ceiling, fireplace & plantation shutters. Updated eat-in kitchen with abundant cabinetry, granite counters, stainless steel appliances, breakfast bar & pantry. Open concept family room. Convenient bedroom & full bathroom on ground floor. Beautiful main suite with high ceilings, laminate flooring & walk-in closet. Beautifully updated main bathroom with granite counter, dual sink vanity, tiled floor & shower enclosure with glass shower doors. Two additional bedrooms on 2nd floor, and updated hall bath with quartz counter, tile floor & shower/tub enclosure, & glass doors. Updated dual furnace & A/C for efficiency on each floor. New interior & exterior paint, new interior doors, new carpet, new light fixtures, and more. Large backyard with covered patio, lawn area, waterfall, tiered area with foliage & trees, and 3 storage sheds. Close to Almaden Ranch shopping & restaurants, Oakridge Mall, and major commute routes.
Additional Information
- Acres
- 0.14
- Age
- 38
- Amenities
- High Ceiling, Vaulted Ceiling, Walk-in Closet
- Bathroom Features
- Double Sinks, Dual Flush Toilet, Full on Ground Floor, Granite, Primary - Stall Shower(s), Showers over Tubs - 2+, Solid Surface, Tile, Updated Bath
- Bedroom Description
- Ground Floor Bedroom, Walk-in Closet
- Cooling System
- Central AC, Multi-Zone
- Energy Features
- Solar Power
- Family Room
- Separate Family Room
- Fireplace Description
- Gas Burning, Living Room
- Floor Covering
- Carpet, Laminate, Tile, Vinyl / Linoleum
- Foundation
- Concrete Perimeter, Crawl Space
- Garage Parking
- Attached Garage, Off-Street Parking
- Heating System
- Central Forced Air - Gas, Heating - 2+ Zones
- Laundry Facilities
- Electricity Hookup (220V), In Utility Room, Tub / Sink
- Living Area
- 2,124
- Lot Description
- Grade - Mostly Level
- Lot Size
- 6,135
- Neighborhood
- Cambrian
- Other Rooms
- Attic, Formal Entry, Laundry Room
- Other Utilities
- Public Utilities, Solar Panels - Owned
- Roof
- Composition
- Sewer
- Sewer - Public
- Style
- Traditional
- Unincorporated Yn
- Yes
- Zoning
- R1B6
Mortgage Calculator
Listing courtesy of Kelly Hunt from Sereno. 408-506-0709
Selling Office: CBR. Based on information from MLSListings MLS as of All data, including all measurements and calculations of area, is obtained from various sources and has not been, and will not be, verified by broker or MLS. All information should be independently reviewed and verified for accuracy. Properties may or may not be listed by the office/agent presenting the information.
Based on information from MLSListings MLS as of All data, including all measurements and calculations of area, is obtained from various sources and has not been, and will not be, verified by broker or MLS. All information should be independently reviewed and verified for accuracy. Properties may or may not be listed by the office/agent presenting the information.
Copyright 2024 MLSListings Inc. All rights reserved
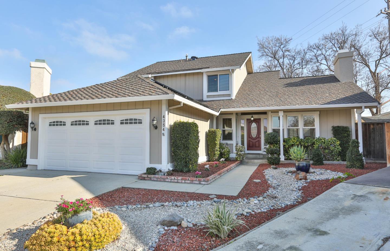
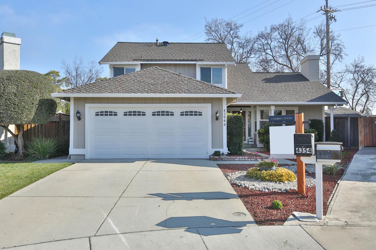
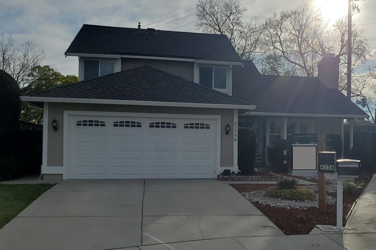
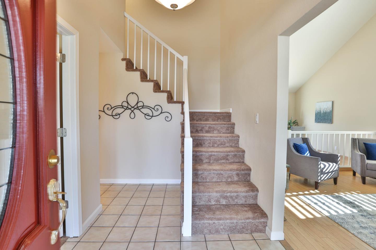
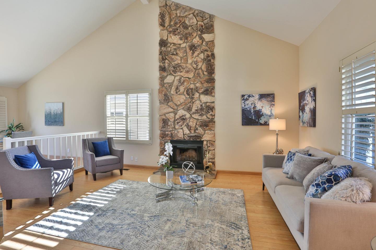
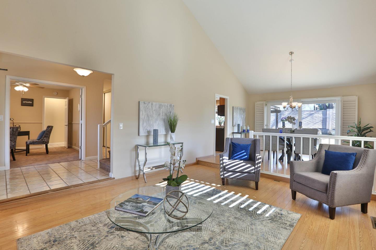
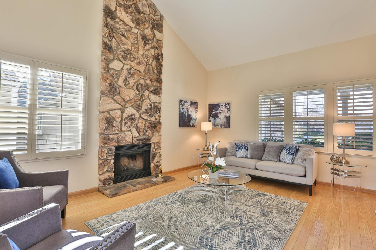
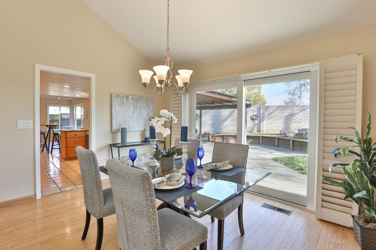
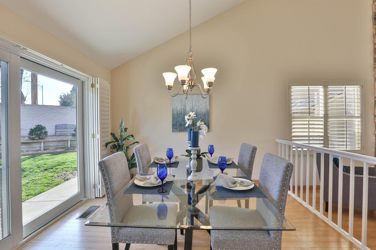
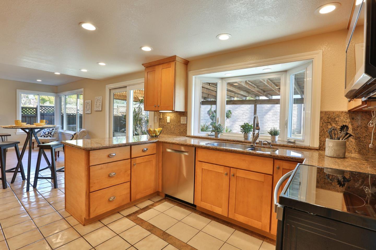
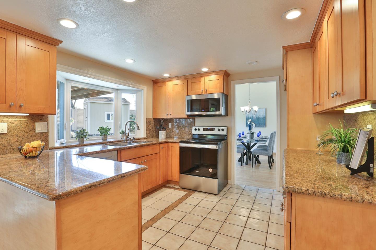
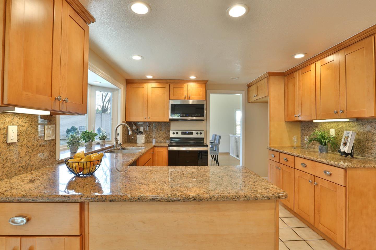
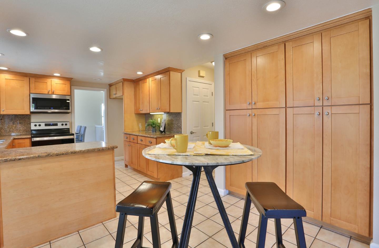
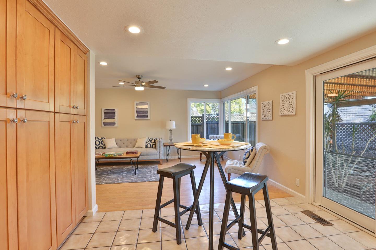
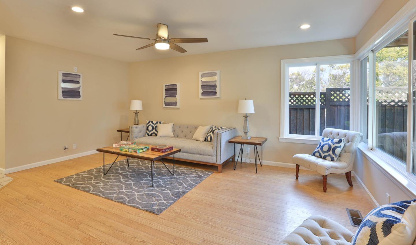
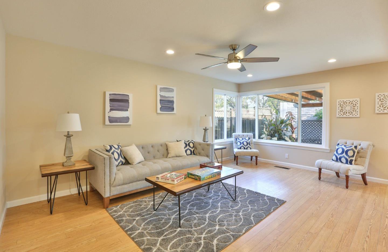
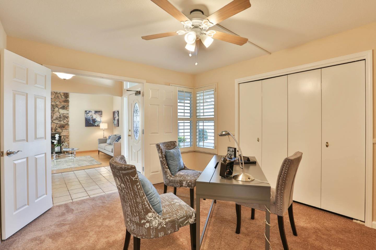
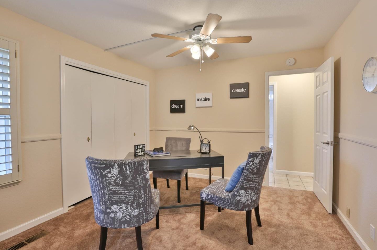
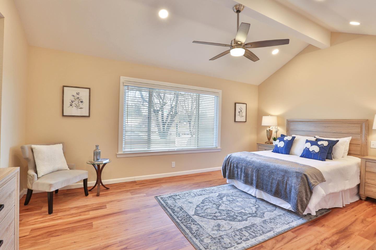
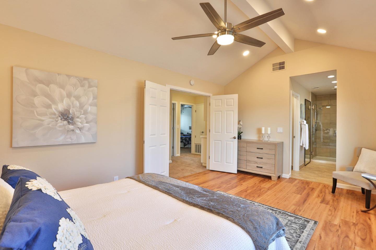
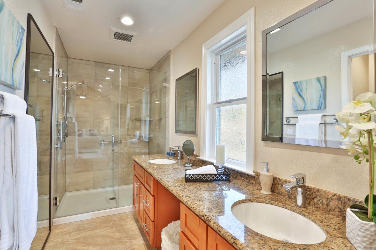
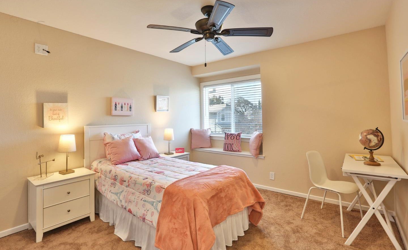
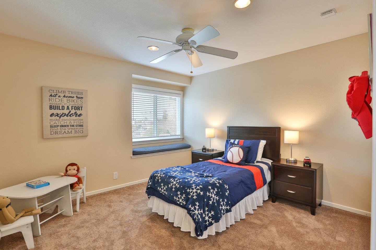
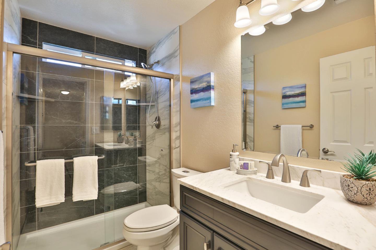
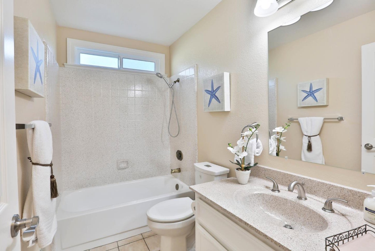
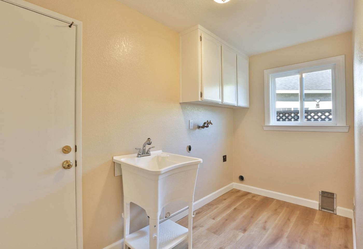
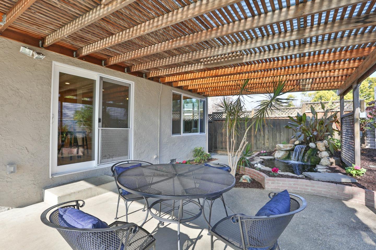
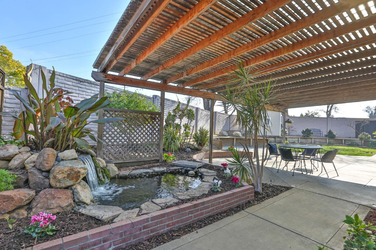
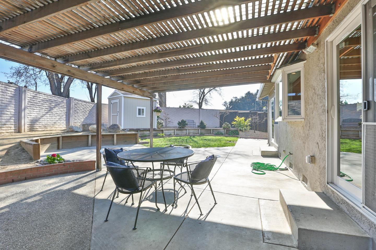
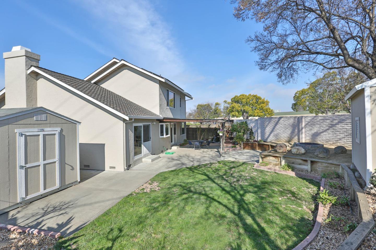
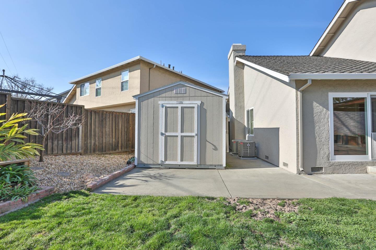
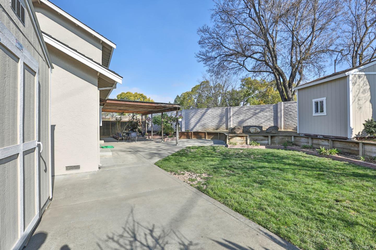
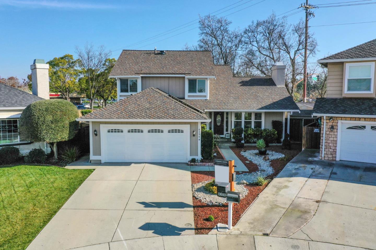
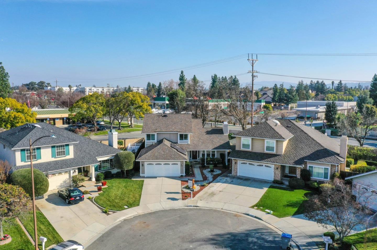
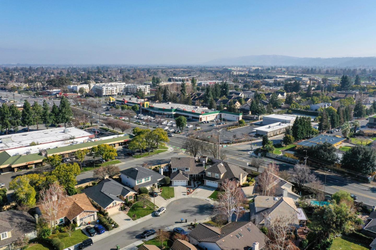
/u.realgeeks.media/lindachuhomes/Logo_Red.png)