155 Pacchetti WAY, Mountain View, CA 94040
- $1,420,000
- 2
- BD
- 3
- BA
- 1,080
- SqFt
- Sold Price
- $1,420,000
- List Price
- $1,398,000
- Closing Date
- Feb 17, 2022
- MLS#
- ML81873191
- Status
- SOLD
- Property Type
- con
- Bedrooms
- 2
- Total Bathrooms
- 3
- Full Bathrooms
- 2
- Partial Bathrooms
- 1
- Sqft. of Residence
- 1,080
- Lot Size
- 666
- Year Built
- 1996
Property Description
Turn-key townhome in the Crossings with amazing walkability & stellar Los Altos schools. High ceilings, recessed lighting, fresh paint & engineered hardwood floors. Chefs kitchen features quartz countertops, subway tile backsplash & ss appliances. Light filled living room, separate dining room & family room attached to the kitchen. Primary suite features vaulted ceilings and an en-suite bath w/beautifully tiled stall shower and quartz countertop. The second bedroom has access to a remodeled hall bath w/tiled shower over tub. Inside laundry room washer/dryer and room for a small office or workout space on lower level. The amenities include custom blinds & double-paned windows. Attached tandem garage. Crossings features a pool, play areas & clubhouse. Centrally located in the heart of Silicon Valley & tech corridors including the Googleplex. Easy access to Central Expy, 101 & 85. Walk to shops, restaurants, Caltrain & movies. Schools include Covington, Egan & Los Altos High.
Additional Information
- Acres
- 0.02
- Age
- 25
- Amenities
- High Ceiling, Vaulted Ceiling
- Association Fee
- $233
- Association Fee Includes
- Common Area Electricity, Exterior Painting, Insurance - Liability, Maintenance - Common Area, Organized Activities, Pool, Spa, or Tennis, Reserves, Roof
- Bathroom Features
- Marble, Primary - Stall Shower(s), Shower and Tub, Shower over Tub - 1, Solid Surface, Stall Shower, Tile, Tub , Updated Bath
- Bedroom Description
- Primary Suite / Retreat
- Building Name
- The Crossings Rowhome
- Cooling System
- Central AC
- Energy Features
- Double Pane Windows, Energy Star Appliances, Energy Star Lighting, Walls Insulated
- Family Room
- Kitchen / Family Room Combo
- Fence
- Partial Fencing
- Floor Covering
- Laminate, Tile
- Foundation
- Concrete Perimeter and Slab
- Garage Parking
- Attached Garage, Common Parking Area, Covered Parking, Gate / Door Opener, Guest / Visitor Parking, Off-Street Parking, On Street, Tandem Parking, Unassigned Spaces
- Heating System
- Central Forced Air
- Laundry Facilities
- Electricity Hookup (110V), In Utility Room, Inside, Washer / Dryer
- Living Area
- 1,080
- Lot Size
- 666
- Neighborhood
- San Antonio
- Other Rooms
- Bonus / Hobby Room, Laundry Room
- Other Utilities
- Public Utilities
- Pool Description
- Community Facility, Pool - Heated, Pool - In Ground
- Roof
- Composition
- Sewer
- Sewer - Public
- Special Features
- None
- Style
- Contemporary, Traditional
- View
- Neighborhood
- Year Built
- 1996
- Zoning
- P
Mortgage Calculator
Listing courtesy of Boyenga Team from Compass. 650-380-3981
Selling Office: APR. Based on information from MLSListings MLS as of All data, including all measurements and calculations of area, is obtained from various sources and has not been, and will not be, verified by broker or MLS. All information should be independently reviewed and verified for accuracy. Properties may or may not be listed by the office/agent presenting the information.
Based on information from MLSListings MLS as of All data, including all measurements and calculations of area, is obtained from various sources and has not been, and will not be, verified by broker or MLS. All information should be independently reviewed and verified for accuracy. Properties may or may not be listed by the office/agent presenting the information.
Copyright 2024 MLSListings Inc. All rights reserved
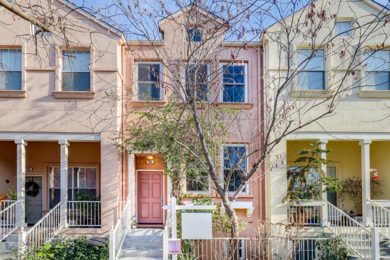
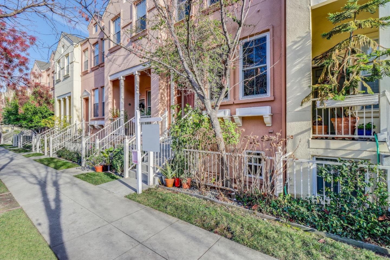
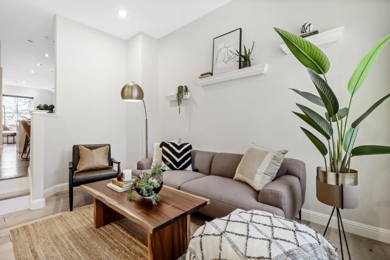
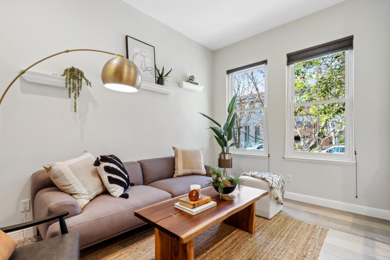
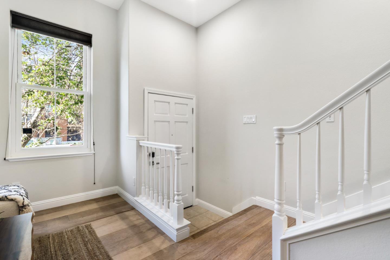
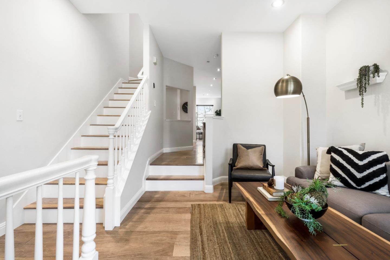
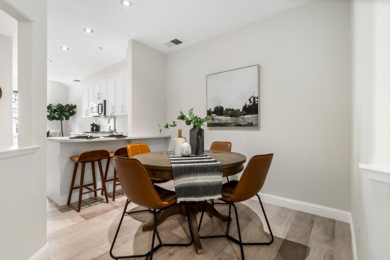
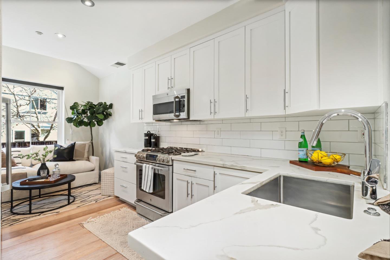
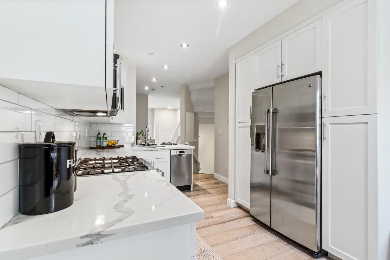
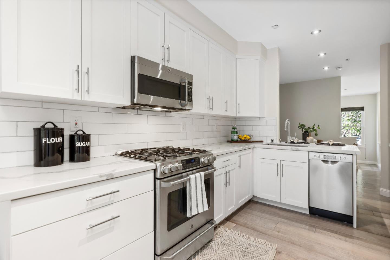
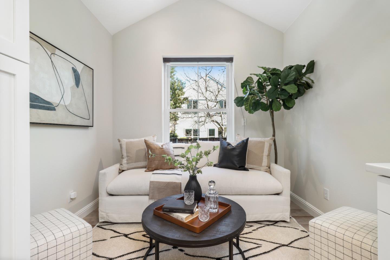
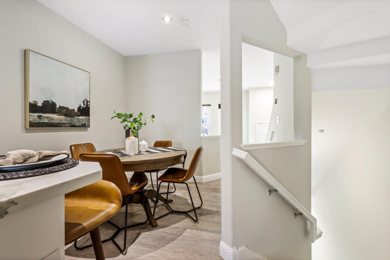
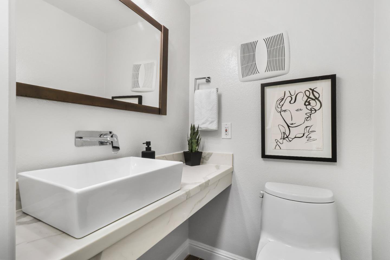
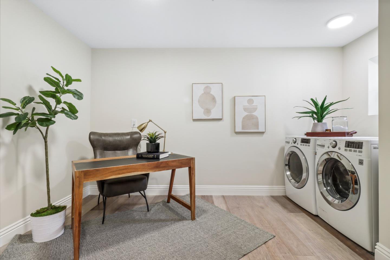
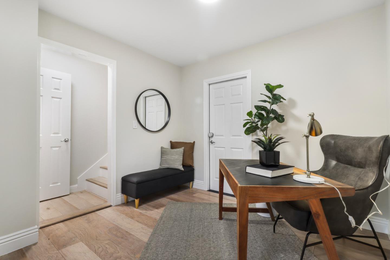
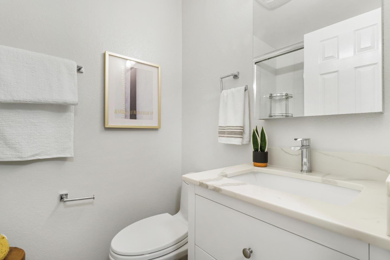
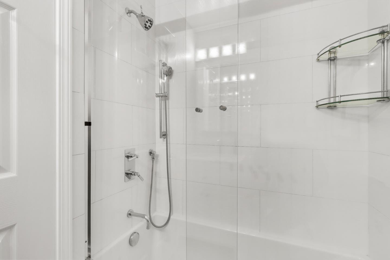
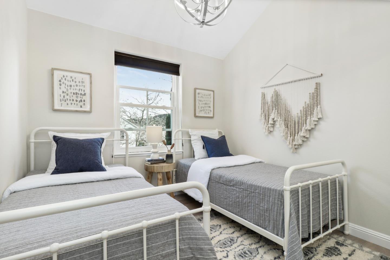
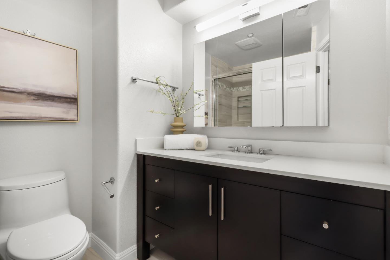
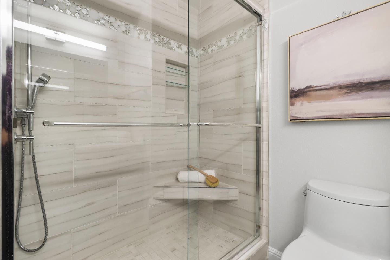
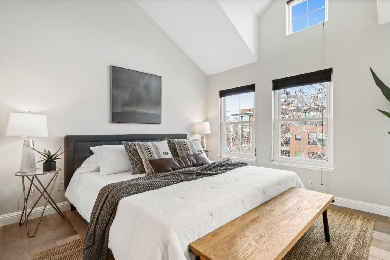
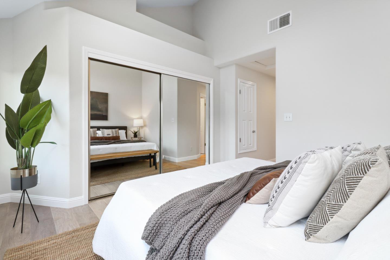
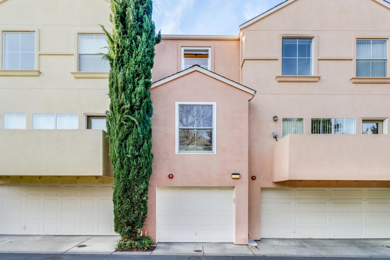
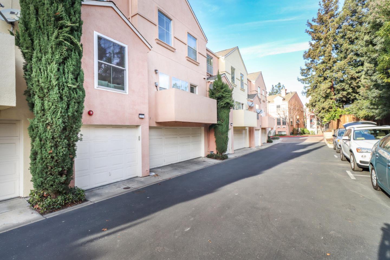
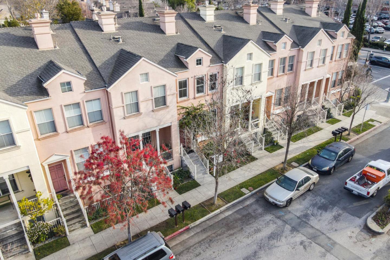
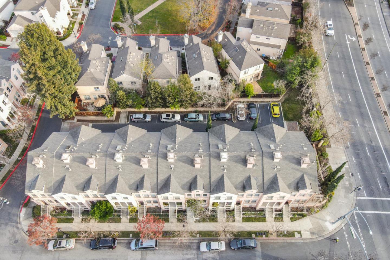
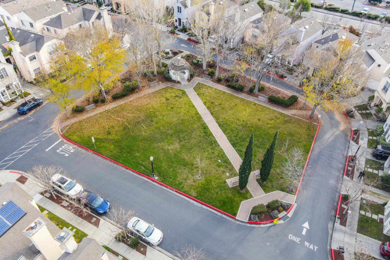
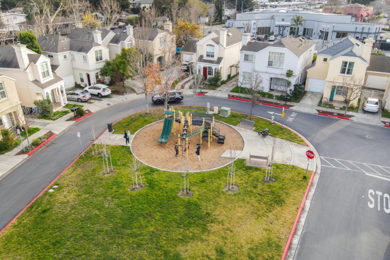
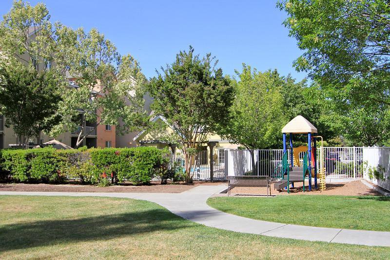
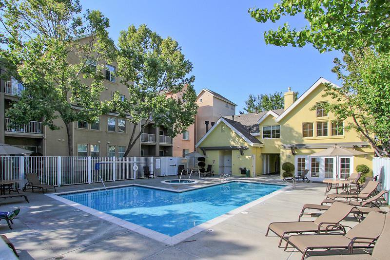
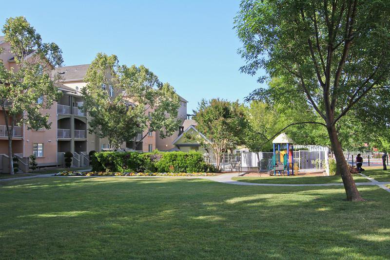
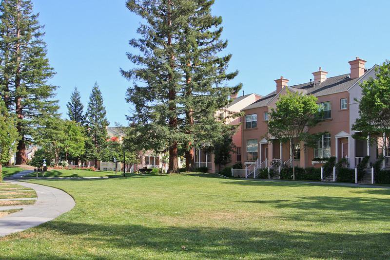
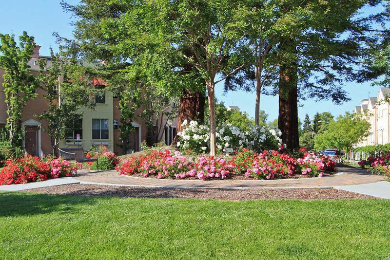
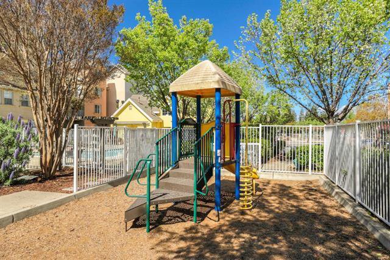
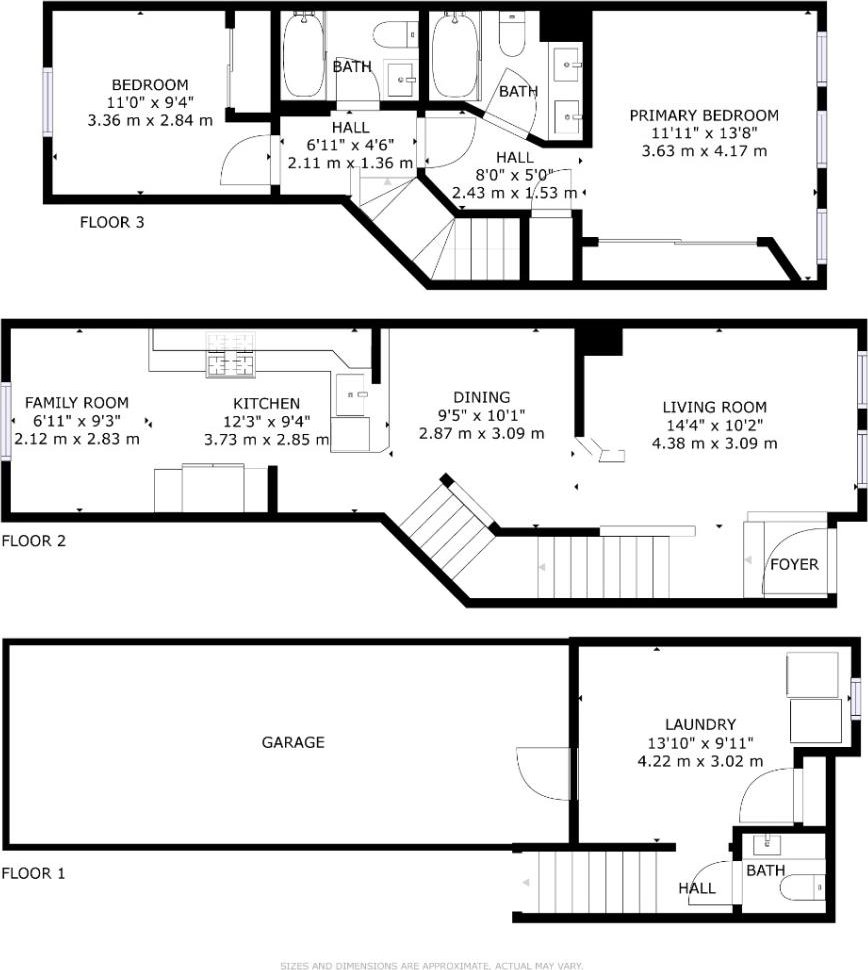
/u.realgeeks.media/lindachuhomes/Logo_Red.png)