686 Thornapple DR, Sunnyvale, CA 94086
- $3,110,000
- 4
- BD
- 3
- BA
- 1,937
- SqFt
- Sold Price
- $3,110,000
- List Price
- $2,288,000
- Closing Date
- Feb 24, 2022
- MLS#
- ML81874303
- Status
- SOLD
- Property Type
- res
- Bedrooms
- 4
- Total Bathrooms
- 3
- Full Bathrooms
- 2
- Partial Bathrooms
- 1
- Sqft. of Residence
- 1,937
- Lot Size
- 6,540
- Listing Area
- Sunnyvale
- Year Built
- 1975
Property Description
Stunning move-in ready home tucked away on a quiet street in the highly sought-after Ponderosa Park neighborhood! Gorgeous kitchen with white shaker cabinets, quartz countertops, new SS appliances including a gas range, full tile backsplash, breakfast bar, & more! Other features include remodeled bathrooms w/ designer finishes, new European white oak hardwood floors, recessed lights, vaulted ceilings, custom tiled fireplace, new interior doors & closet doors, new interior & exterior paint, new baseboards, new light fixtures throughout, ring doorbell, & more! Exceptional floor plan which boasts a separate living room & family room, indoor laundry, wet bar, & a large master suite! Professionally landscaped yards which includes an enclosed courtyard, large paver patio for entertaining, & mature plants and trees! Prime location within walking distance to Ponderosa Park, Ponderosa Elementary, and in close proximity to Apple Park and many high-tech companies!
Additional Information
- Acres
- 0.15
- Age
- 47
- Amenities
- Vaulted Ceiling
- Bathroom Features
- Double Sinks, Primary - Stall Shower(s), Shower over Tub - 1
- Cooling System
- Whole House / Attic Fan
- Energy Features
- Double Pane Windows, Energy Star Appliances, Low Flow Toilet, Whole House Fan
- Family Room
- Separate Family Room
- Fence
- Fenced Back, Gate
- Fireplace Description
- Family Room
- Floor Covering
- Hardwood, Tile
- Foundation
- Concrete Perimeter and Slab
- Garage Parking
- Attached Garage
- Heating System
- Central Forced Air
- Laundry Facilities
- Inside
- Living Area
- 1,937
- Lot Size
- 6,540
- Neighborhood
- Sunnyvale
- Other Utilities
- Public Utilities
- Roof
- Tile
- Sewer
- Sewer Connected
- Unincorporated Yn
- Yes
- Zoning
- RO
Mortgage Calculator
Listing courtesy of Bret A. Maryon from Intero Real Estate Services. 408-529-4788
Selling Office: SPSP03. Based on information from MLSListings MLS as of All data, including all measurements and calculations of area, is obtained from various sources and has not been, and will not be, verified by broker or MLS. All information should be independently reviewed and verified for accuracy. Properties may or may not be listed by the office/agent presenting the information.
Based on information from MLSListings MLS as of All data, including all measurements and calculations of area, is obtained from various sources and has not been, and will not be, verified by broker or MLS. All information should be independently reviewed and verified for accuracy. Properties may or may not be listed by the office/agent presenting the information.
Copyright 2024 MLSListings Inc. All rights reserved
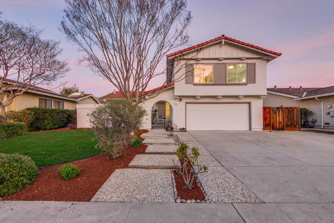
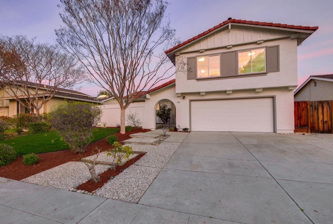
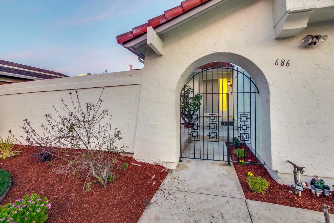
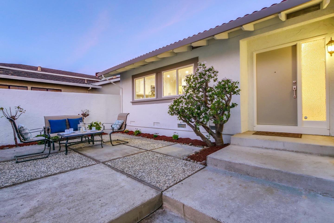
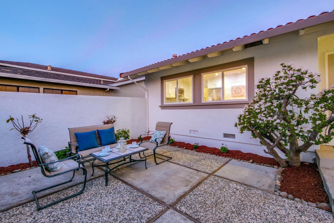
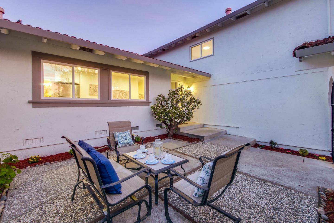
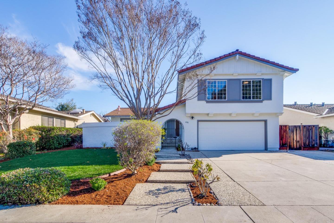
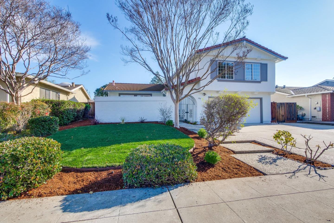
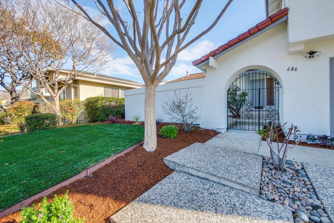
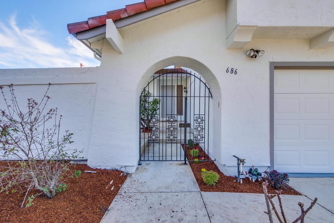
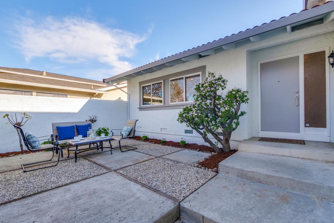
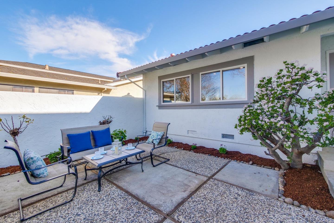
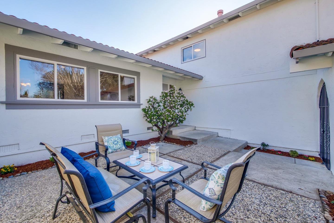
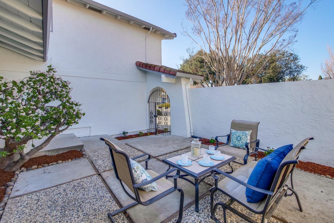
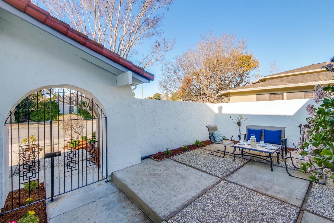
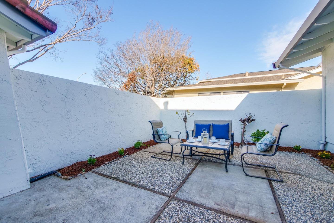

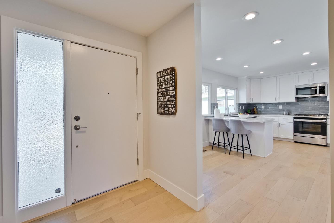
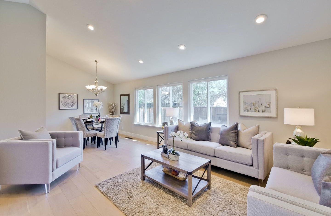
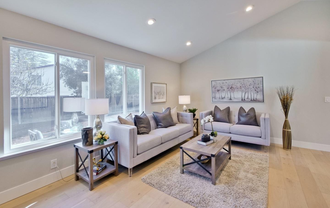
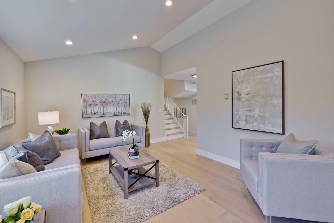
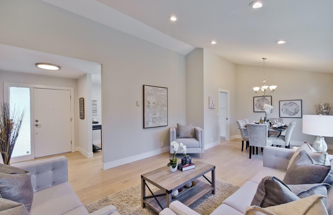
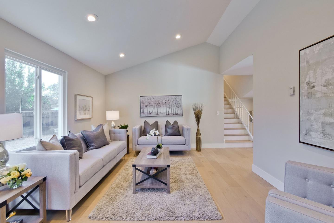
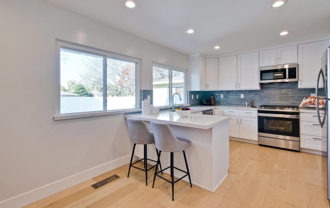
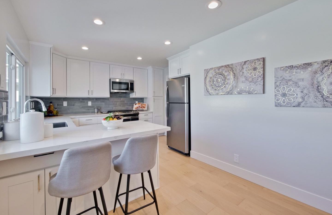
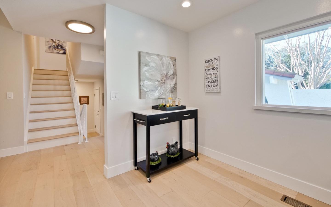
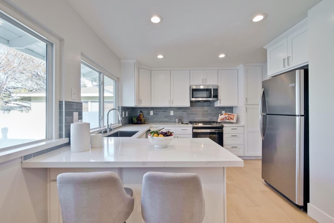
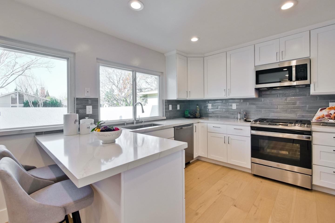
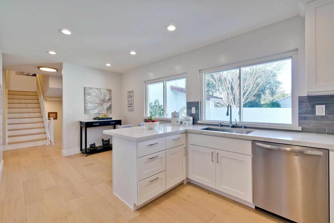
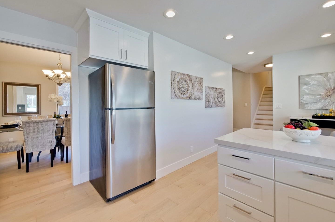
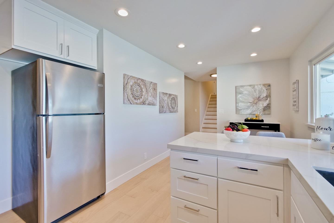
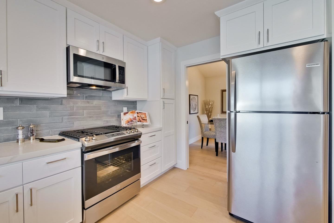
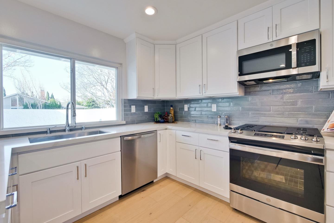
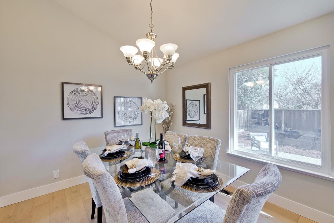
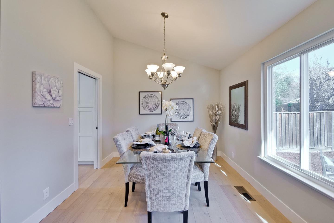
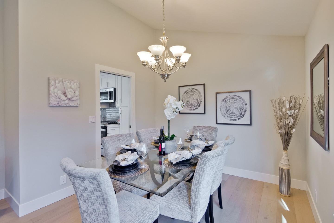
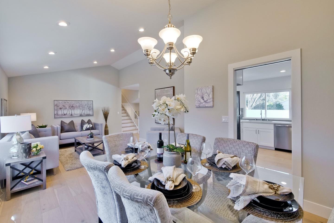
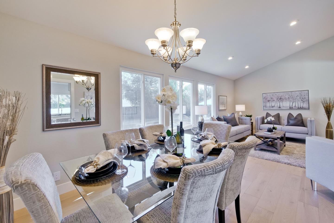
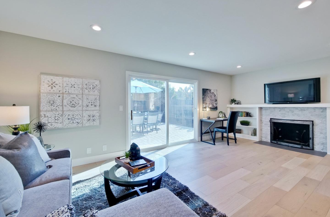
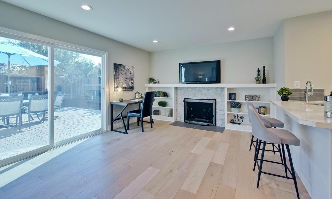
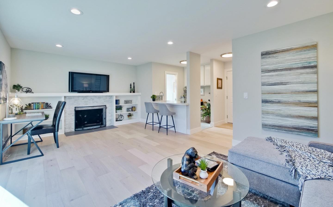
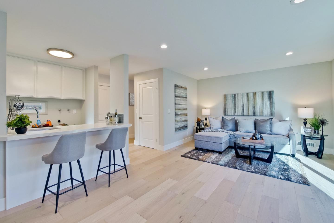
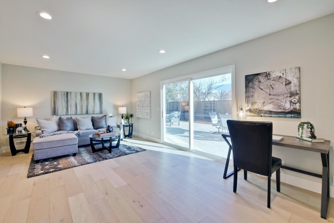
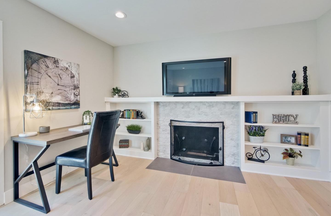
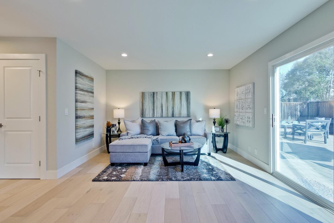
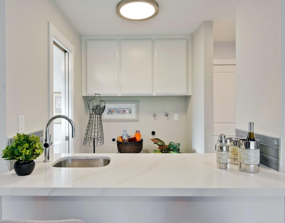
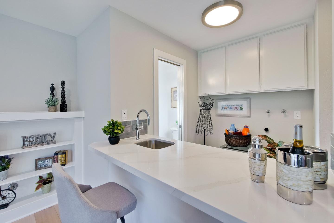
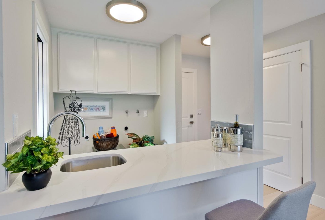
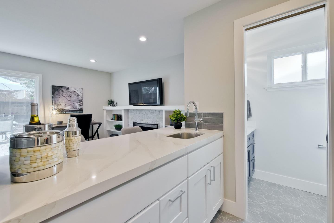
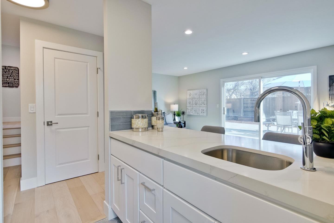
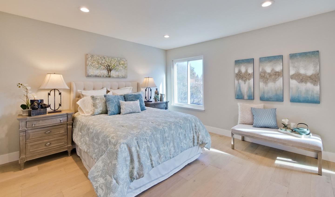
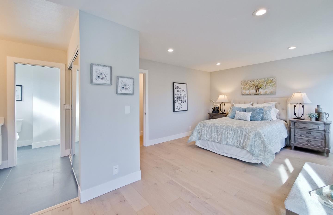
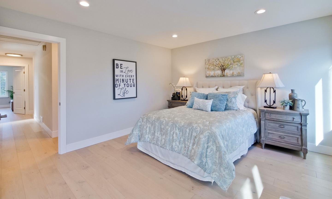
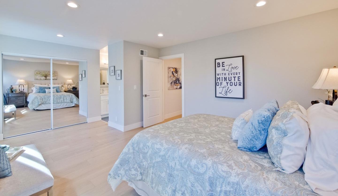
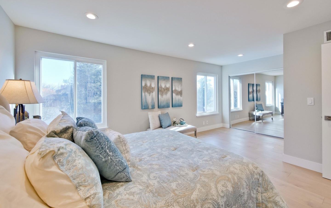
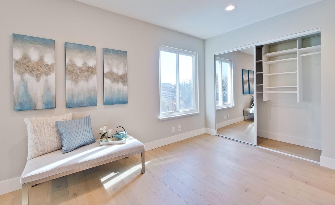
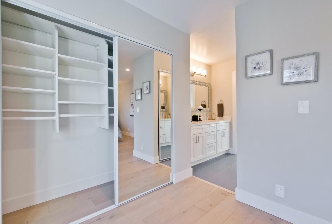
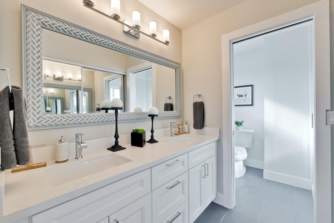
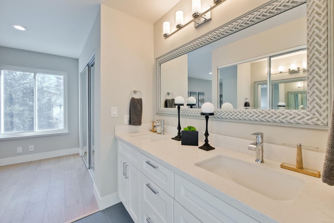
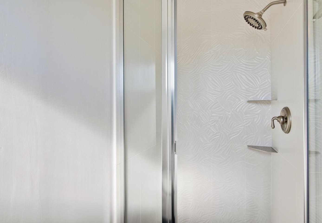
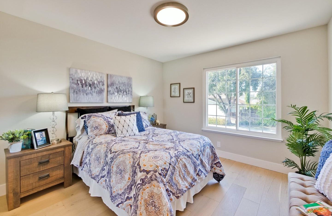
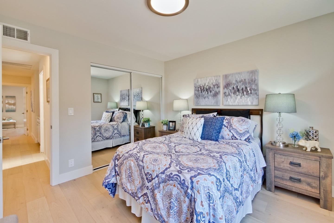
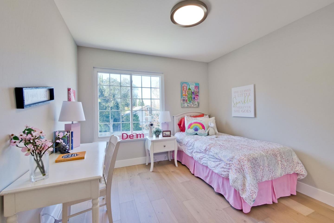
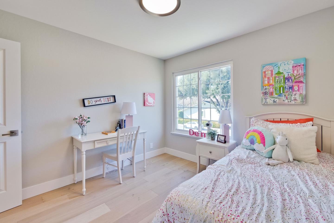
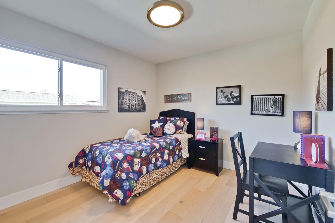
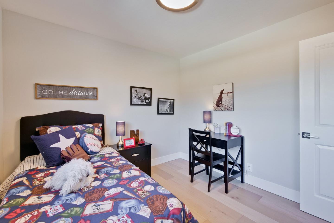
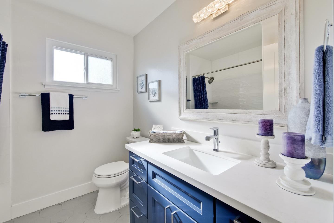
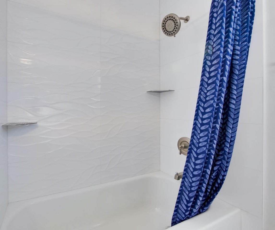
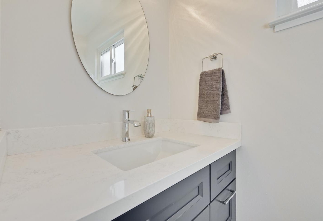
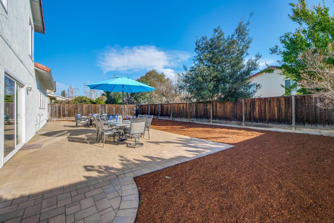
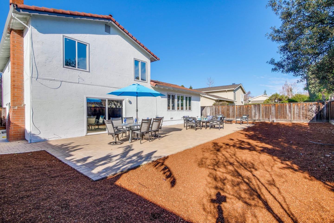
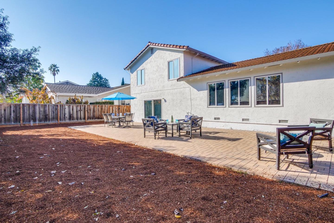
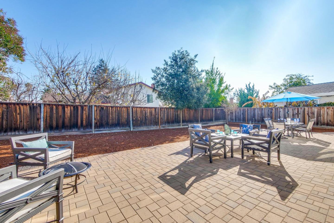
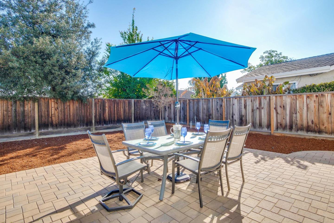
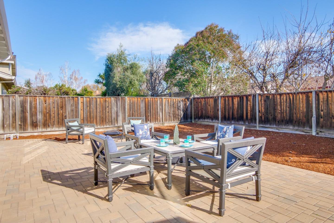
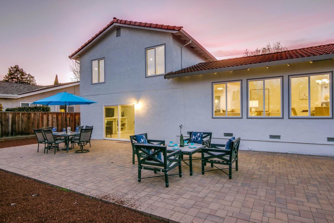
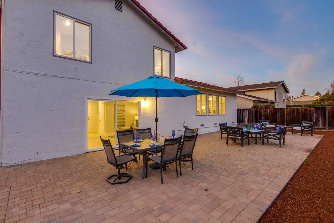
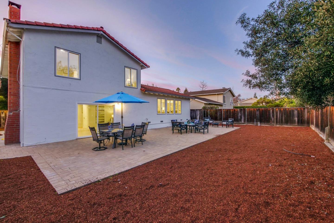
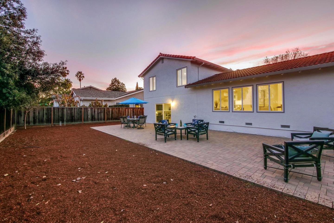
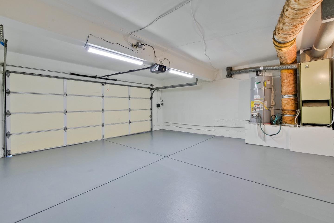
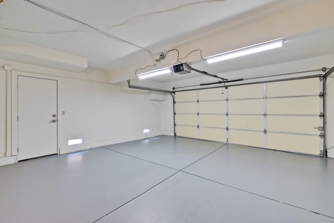
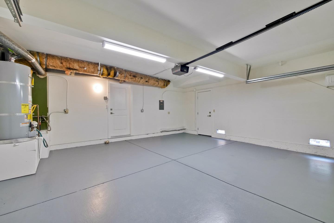
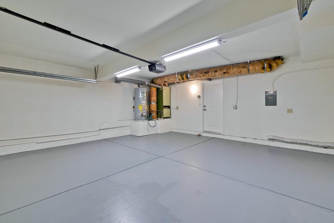
/u.realgeeks.media/lindachuhomes/Logo_Red.png)