10876 Northridge SQ, Cupertino, CA 95014
- $1,396,000
- 2
- BD
- 2
- BA
- 1,060
- SqFt
- Sold Price
- $1,396,000
- List Price
- $1,368,000
- Closing Date
- Feb 28, 2022
- MLS#
- ML81874410
- Status
- SOLD
- Property Type
- con
- Bedrooms
- 2
- Total Bathrooms
- 2
- Full Bathrooms
- 2
- Sqft. of Residence
- 1,060
- Lot Size
- 1,389
- Year Built
- 1973
Property Description
Gorgeous remodeled townhome in one of Cupertino's finest Resort-like Communities* You will notice the high quality the minute you step into the house* Open floor plan with exceptional Brazilian Tigerwood floors, high ceilings, beautiful fireplace with natural stone facade* Sliding glass doors lead to the patio perfect for entertaining* Gourmet kitchen with 5-burner gas stove and stainless steel appliances* Balcony access from Primary Suite and crown moldings on the upper floor* Fancy bathrooms with stylish sinks and marble tiles* Recessed lighting, double pane windows * Carrier brand A/C controlled from each floor* 2-car attached garage with laundry area and access to extra storage space* You will enjoy the spacious clubhouse, ping pong tables, swimming pools, tennis courts, playgrounds, and the fitness center* Less than 2-miles to Kaiser, Apple Park, many high tech companies, shopping, and restaurants* Easy access to hwys 280 & 85 *Excellent award winning Cupertino schools.
Additional Information
- Acres
- 0.03
- Age
- 49
- Amenities
- High Ceiling, Vaulted Ceiling
- Association Fee
- $430
- Association Fee Includes
- Common Area Electricity, Common Area Gas, Exterior Painting, Fencing, Insurance - Common Area, Landscaping / Gardening, Maintenance - Common Area, Pool, Spa, or Tennis, Recreation Facility, Roof
- Bathroom Features
- Primary - Stall Shower(s), Shower over Tub - 1
- Building Name
- Northpoint
- Cooling System
- Central AC
- Family Room
- No Family Room
- Fence
- Fenced Back, Wood
- Fireplace Description
- Wood Burning
- Floor Covering
- Laminate, Tile
- Foundation
- Concrete Slab
- Garage Parking
- Attached Garage, Common Parking Area, Gate / Door Opener, Guest / Visitor Parking
- Heating System
- Central Forced Air - Gas
- Laundry Facilities
- Electricity Hookup (220V), In Garage
- Living Area
- 1,060
- Lot Size
- 1,389
- Neighborhood
- Cupertino
- Other Utilities
- Public Utilities
- Pool Description
- Community Facility, Pool - Fenced, Pool - Lap
- Roof
- Other
- Sewer
- Sewer - Public, Sewer Connected
- Unincorporated Yn
- Yes
- Year Built
- 1973
- Zoning
- R1C7
Mortgage Calculator
Listing courtesy of Rosa Bencuya from Compass. 408-499-2077
Selling Office: GNVR. Based on information from MLSListings MLS as of All data, including all measurements and calculations of area, is obtained from various sources and has not been, and will not be, verified by broker or MLS. All information should be independently reviewed and verified for accuracy. Properties may or may not be listed by the office/agent presenting the information.
Based on information from MLSListings MLS as of All data, including all measurements and calculations of area, is obtained from various sources and has not been, and will not be, verified by broker or MLS. All information should be independently reviewed and verified for accuracy. Properties may or may not be listed by the office/agent presenting the information.
Copyright 2024 MLSListings Inc. All rights reserved



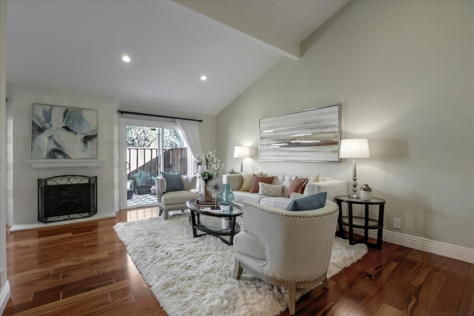
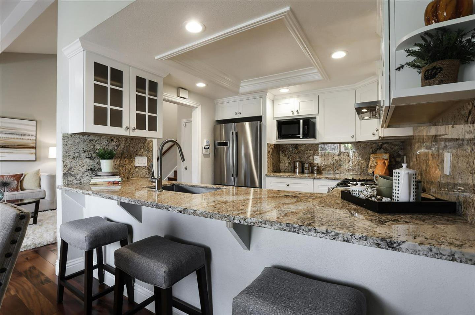
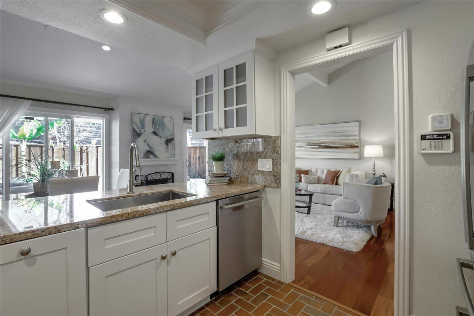

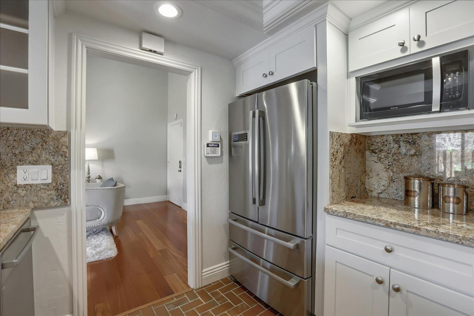
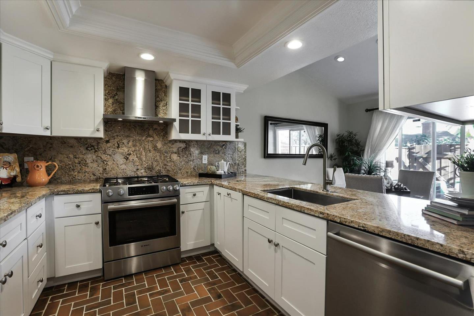

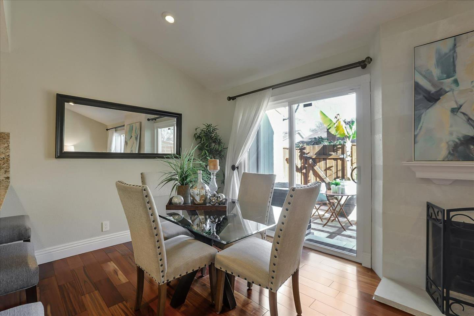

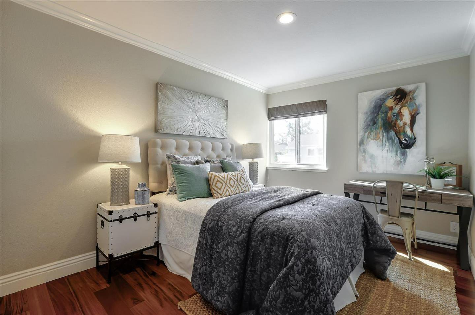
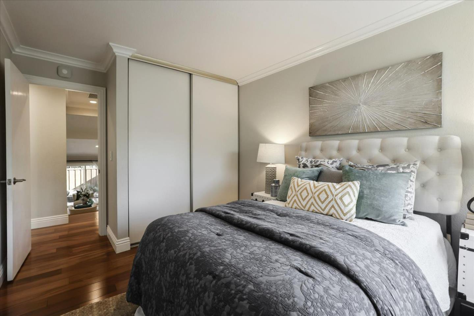
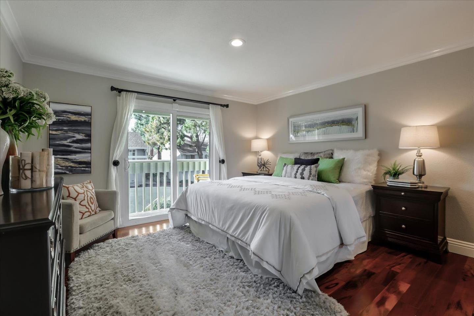
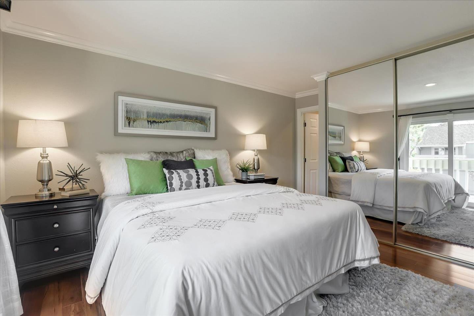
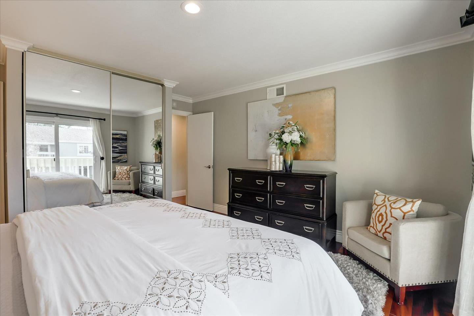

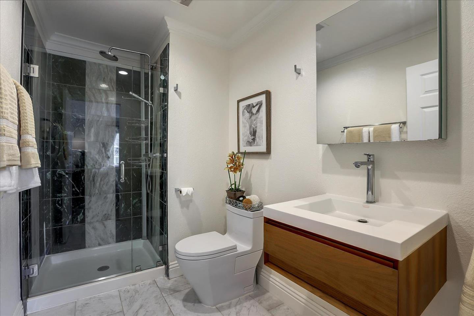
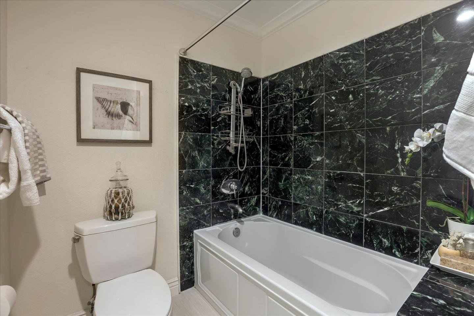
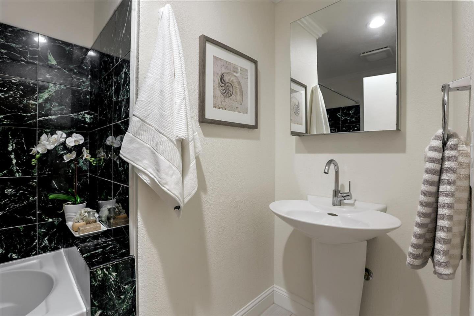
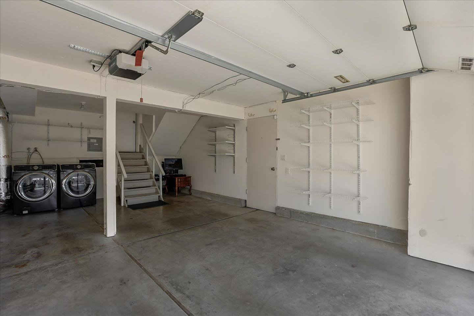
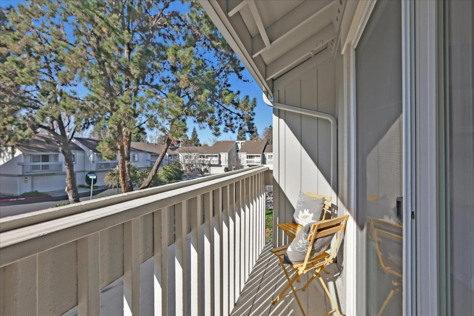
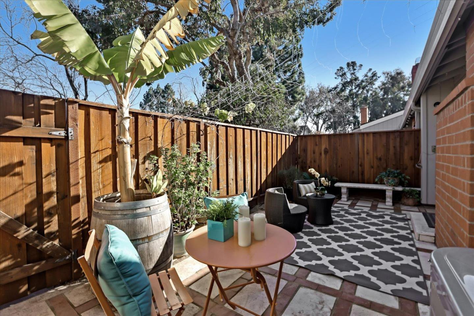
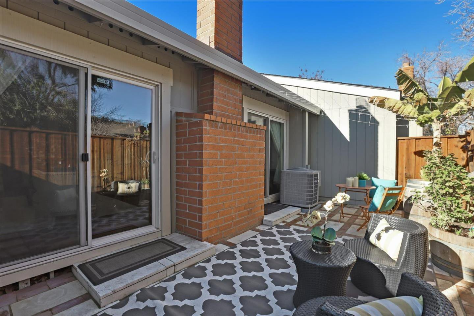
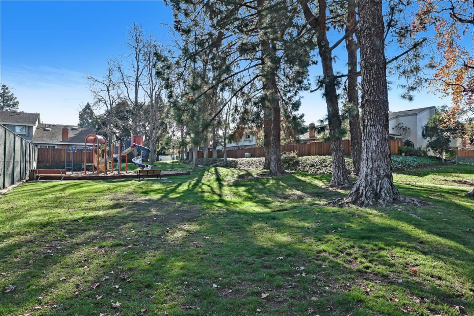
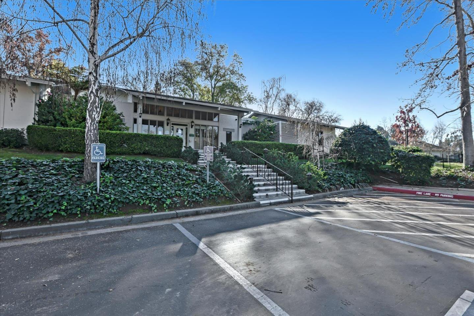


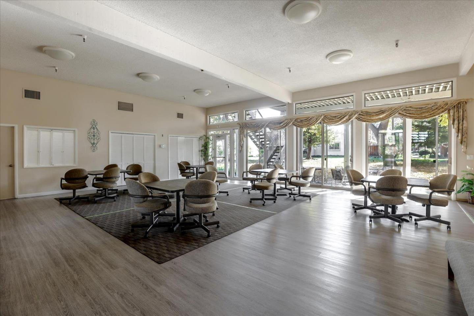
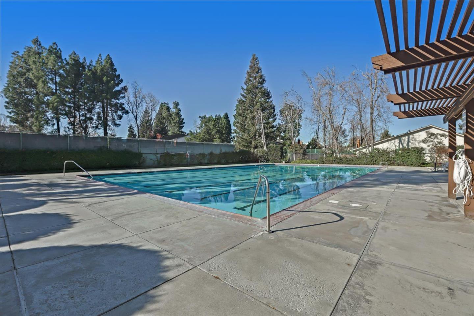
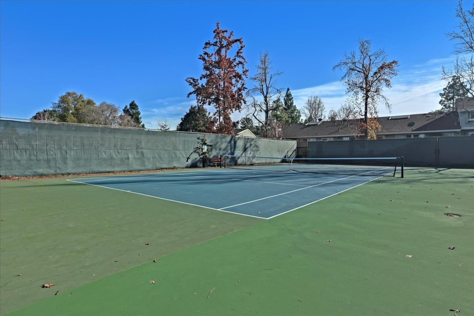
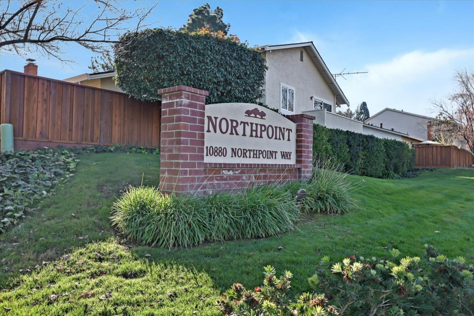
/u.realgeeks.media/lindachuhomes/Logo_Red.png)