149 California AVE A308, Palo Alto, CA 94306
- $1,240,000
- 2
- BD
- 2
- BA
- 1,247
- SqFt
- Sold Price
- $1,240,000
- List Price
- $1,150,000
- Closing Date
- Jan 27, 2022
- MLS#
- ML81874464
- Status
- SOLD
- Property Type
- con
- Bedrooms
- 2
- Total Bathrooms
- 2
- Full Bathrooms
- 1
- Partial Bathrooms
- 1
- Sqft. of Residence
- 1,247
- Year Built
- 1982
Property Description
Spacious 2 level condo in the heart of California Ave shopping district. 2-bedrooms and 1.5 baths with 1,247 sqft of living space and many upgrades throughout. Remodeled kitchen features shaker style cabinetry, quartz countertops and stainless steel appliances. Separate dining area and breakfast bar. Comfortable living room with woodburning fireplace and access to balcony. Upstairs has 2 generously sized bedrooms with updated jack-and-jill bath. Each bedroom has sink with shared toilet and bath. Indoor laundry located near bedrooms. Hardwood floors throughout main level, dual pane windows, recessed lighting. Complex features include secured underground parking, guest parking and community pool. California Ave shopping district provides many fantastic restaurants and shops. Complex is located adjacent to Caltrain station, transit hub and Mollie Stone's Grocery plus farmers market each Sunday. Fantastic location close to Stanford, Downtown Palo Alto, Facebook, Google and major employers.
Additional Information
- Age
- 40
- Association Fee
- $733
- Association Fee Includes
- Common Area Electricity, Exterior Painting, Garbage, Hot Water, Insurance - Common Area, Insurance - Earthquake, Insurance - Liability, Insurance - Structure, Maintenance - Common Area, Maintenance - Exterior, Management Fee, Pool, Spa, or Tennis, Reserves, Roof
- Bathroom Features
- Double Sinks, Shower over Tub - 1, Tile, Updated Bath
- Building Name
- Palo Alto Central
- Cooling System
- Central AC
- Energy Features
- Double Pane Windows, Energy Star Appliances, Energy Star Lighting
- Family Room
- No Family Room
- Fireplace Description
- Living Room, Wood Burning
- Floor Covering
- Carpet, Hardwood, Tile
- Foundation
- Other
- Garage Parking
- Assigned Spaces, Electric Gate, Underground Parking
- Heating System
- Heat Pump
- Laundry Facilities
- Electricity Hookup (220V), Inside, Upper Floor, Washer / Dryer
- Living Area
- 1,247
- Neighborhood
- College
- Other Utilities
- Individual Electric Meters, Public Utilities
- Pool Description
- Community Facility
- Roof
- Tar and Gravel, Tile
- Sewer
- Sewer - Public
- Special Features
- Elevator / Lift
- Style
- Mediterranean
- Unit Description
- Other Unit Below
- View
- Hills, Neighborhood
- Year Built
- 1982
- Zoning
- CC2RP
Mortgage Calculator
Listing courtesy of Howard Bloom from Intero Real Estate Services. 650-619-2737
Selling Office: PACU. Based on information from MLSListings MLS as of All data, including all measurements and calculations of area, is obtained from various sources and has not been, and will not be, verified by broker or MLS. All information should be independently reviewed and verified for accuracy. Properties may or may not be listed by the office/agent presenting the information.
Based on information from MLSListings MLS as of All data, including all measurements and calculations of area, is obtained from various sources and has not been, and will not be, verified by broker or MLS. All information should be independently reviewed and verified for accuracy. Properties may or may not be listed by the office/agent presenting the information.
Copyright 2024 MLSListings Inc. All rights reserved
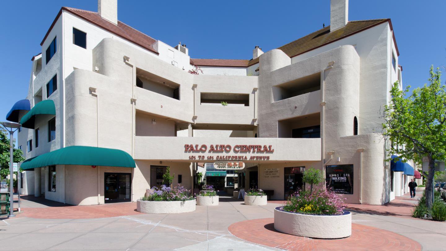
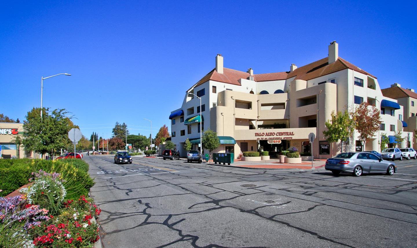
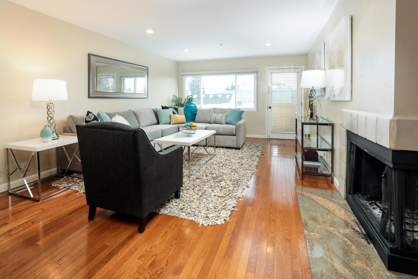
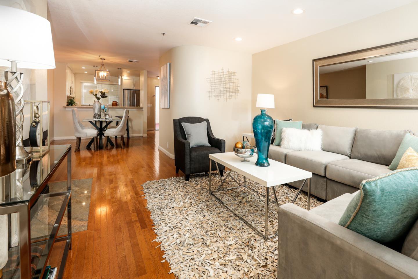
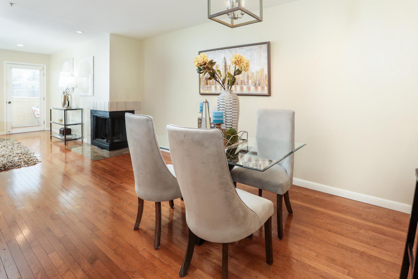
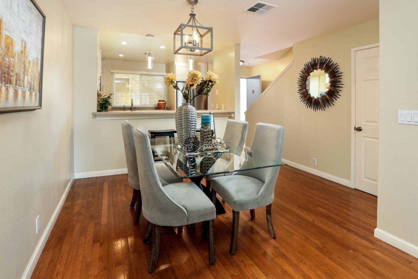
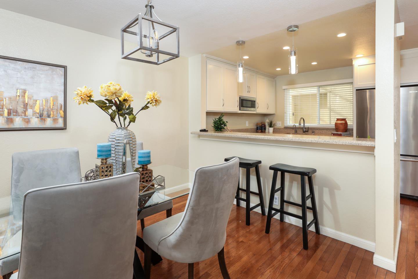
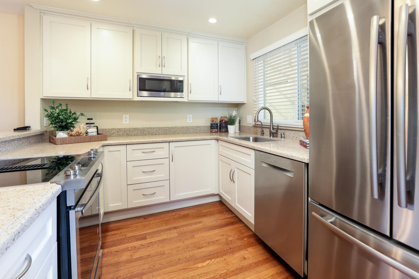
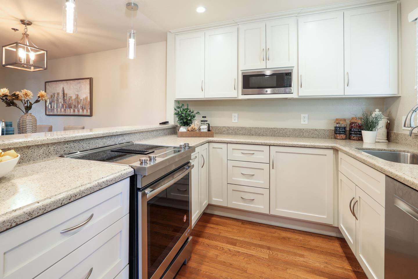
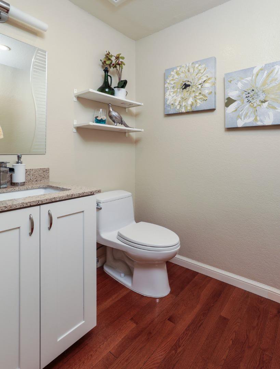
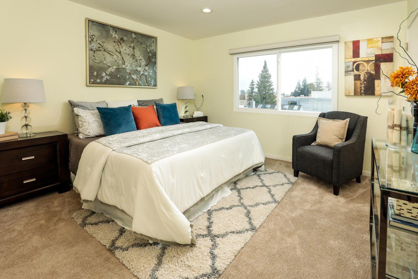
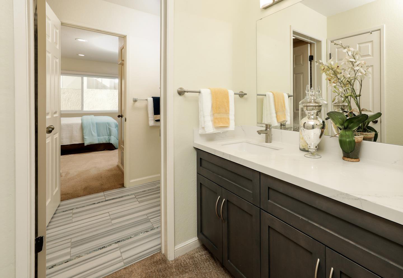
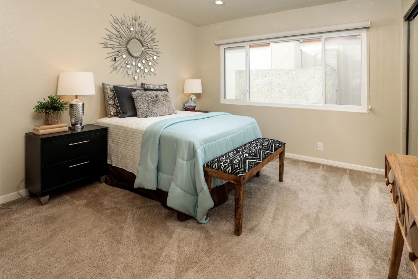
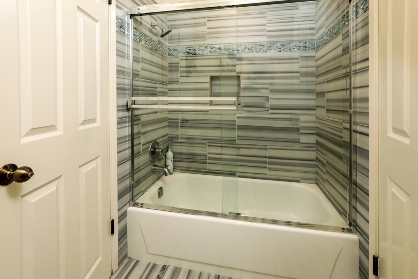
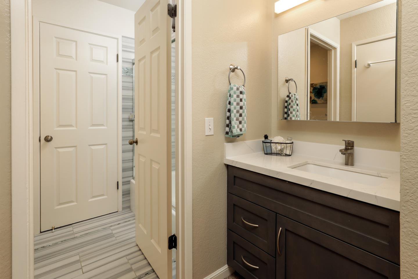
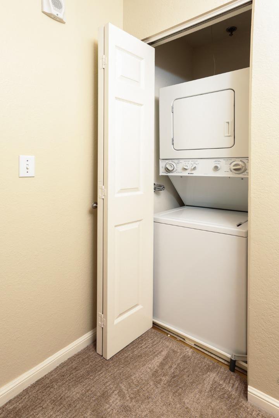
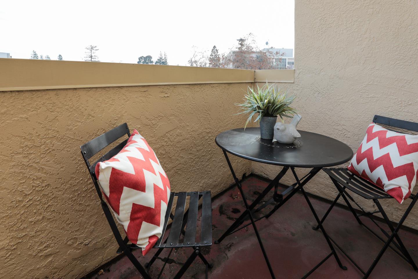
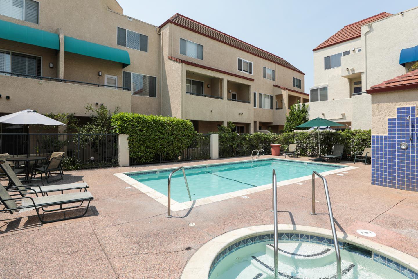
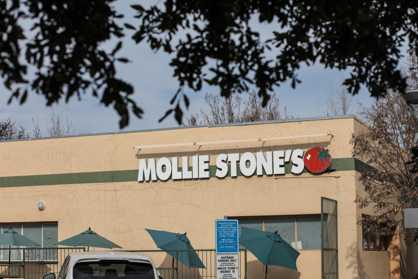
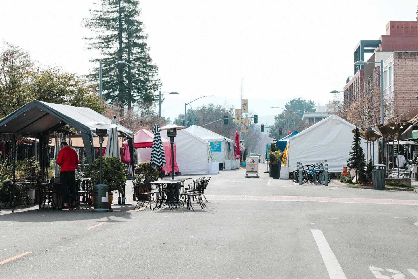
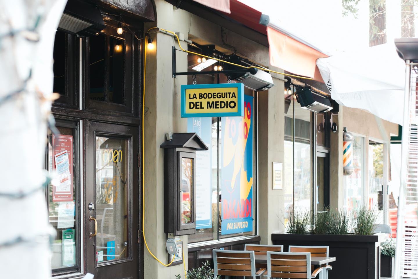
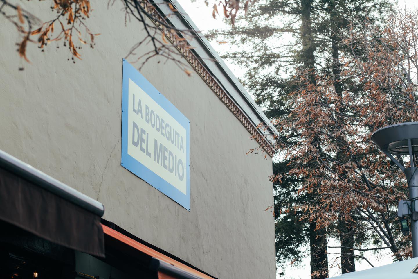
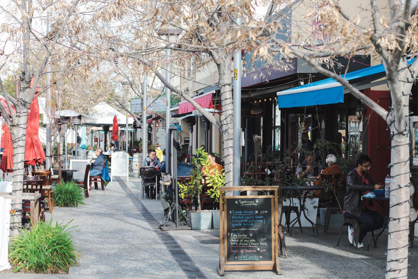
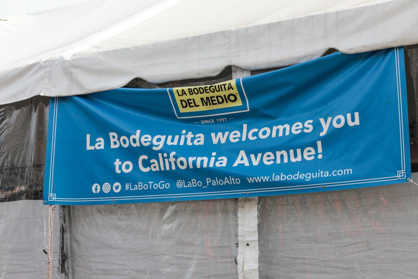
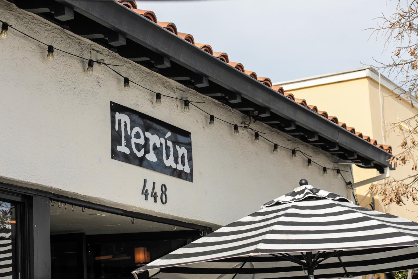
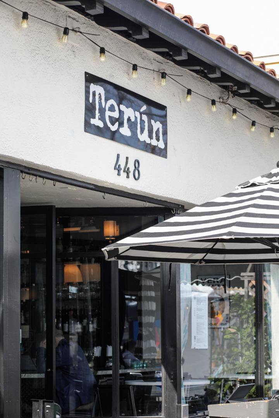
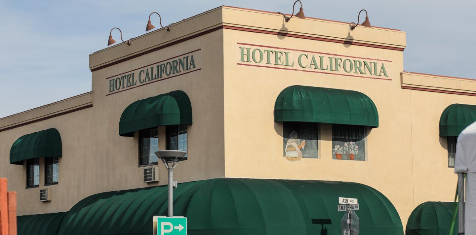

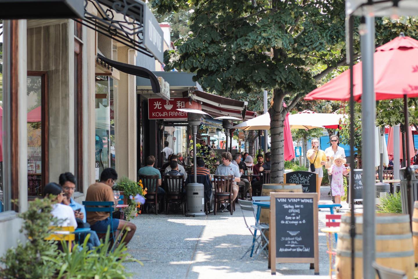


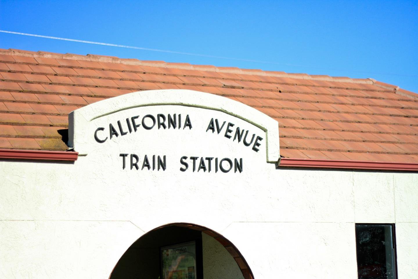
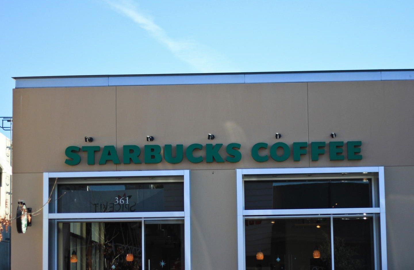
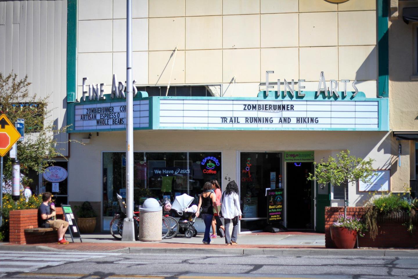
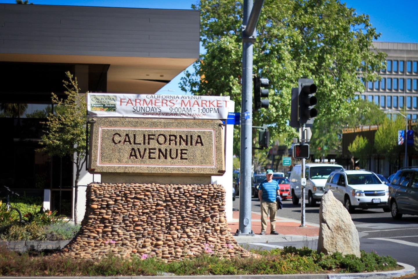
/u.realgeeks.media/lindachuhomes/Logo_Red.png)