500 W Middlefield RD 138, Mountain View, CA 94043
- $687,500
- 1
- BD
- 1
- BA
- 720
- SqFt
- Sold Price
- $687,500
- List Price
- $625,000
- Closing Date
- Feb 23, 2022
- MLS#
- ML81874596
- Status
- SOLD
- Property Type
- con
- Bedrooms
- 1
- Total Bathrooms
- 1
- Full Bathrooms
- 1
- Sqft. of Residence
- 720
- Lot Size
- 797
- Year Built
- 1971
Property Description
Wonderful opportunity to own in Mountain View's desirable Willow Park Community while enjoying this lovely, modernized single-level home! The kitchen boasts quartz counters w/ subway tile backsplash, new shaker-style cabinets, recessed lights, skylight w/ an abundance of natural light & stainless-steel appliance package. Large bedroom has new closet doors & adjoining bath w/ updated quartz counter vanity, sink & commode. Hunter ceiling fan, neutral luxury vinyl tile & new interior paint. Amenities include: swimming pool, shared laundry (washer & dryer inside condominium w/ architectural approval), club house, electric-car charging stations + pet-friendly open spaces. Enjoy convenience to downtown's vibrant Castro Street w/ shopping, dining, farmer's market & summer events. Proximity to Stevens Creek Trail, Shoreline Park, public transportation: Cal-train & light rail. Easy access to Hwys. 85, 237 & 101 (yet, quiet inside) + nearby Silicon Valley's Google, Facebook, Apple & LinkedIn.
Additional Information
- Acres
- 0.02
- Age
- 51
- Amenities
- Skylight
- Association Fee
- $543
- Association Fee Includes
- Common Area Electricity, Exterior Painting, Fencing, Garbage, Hot Water, Insurance - Liability, Maintenance - Common Area, Pool, Spa, or Tennis, Reserves, Roof, Unit Coverage Insurance, Water / Sewer
- Bathroom Features
- Full on Ground Floor, Shower over Tub - 1, Updated Bath
- Bedroom Description
- Primary Bedroom on Ground Floor
- Building Name
- Willow Park
- Cooling System
- Ceiling Fan
- Family Room
- No Family Room
- Fence
- Fenced Front, Wood
- Fireplace Description
- Living Room, Wood Burning
- Floor Covering
- Vinyl / Linoleum
- Foundation
- Concrete Slab
- Garage Parking
- Assigned Spaces, Covered Parking, Guest / Visitor Parking
- Heating System
- Baseboard, Electric
- Laundry Facilities
- Coin Operated, Community Facility
- Living Area
- 720
- Lot Description
- Grade - Level
- Lot Size
- 797
- Neighborhood
- North Shoreline
- Other Rooms
- Storage
- Other Utilities
- Public Utilities
- Pool Description
- Community Facility, Pool - In Ground
- Roof
- Tar and Gravel
- Sewer
- Sewer - Public
- Style
- Traditional
- View
- Neighborhood
- Year Built
- 1971
- Zoning
- P
Mortgage Calculator
Listing courtesy of Sheila McIntyre from Coldwell Banker Realty. 408-205-2535
Selling Office: COMPS. Based on information from MLSListings MLS as of All data, including all measurements and calculations of area, is obtained from various sources and has not been, and will not be, verified by broker or MLS. All information should be independently reviewed and verified for accuracy. Properties may or may not be listed by the office/agent presenting the information.
Based on information from MLSListings MLS as of All data, including all measurements and calculations of area, is obtained from various sources and has not been, and will not be, verified by broker or MLS. All information should be independently reviewed and verified for accuracy. Properties may or may not be listed by the office/agent presenting the information.
Copyright 2024 MLSListings Inc. All rights reserved
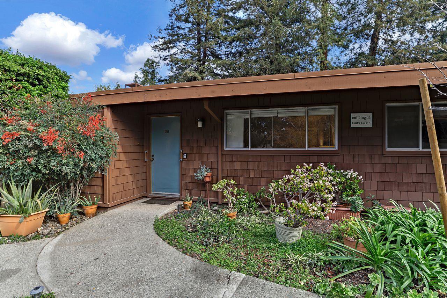
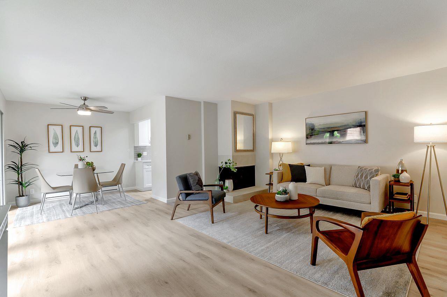
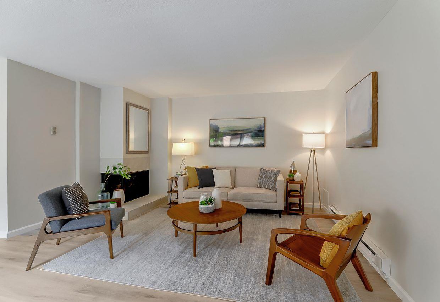
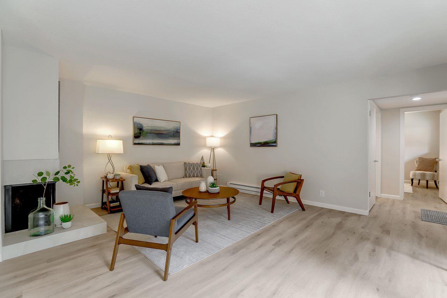
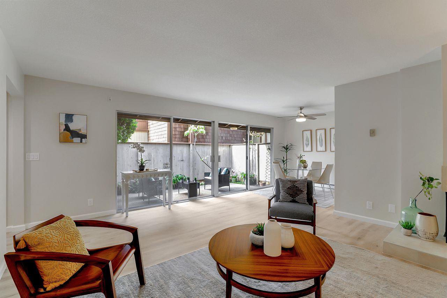
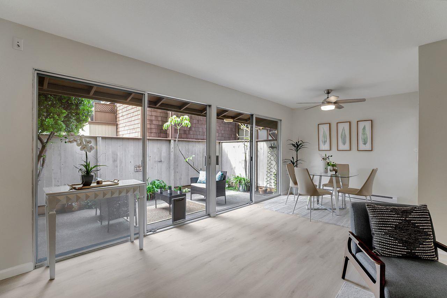
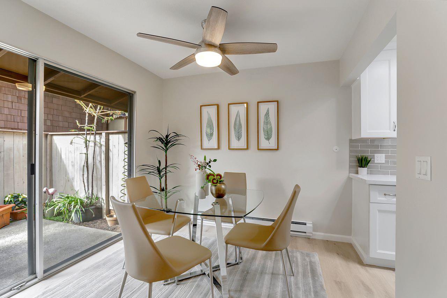
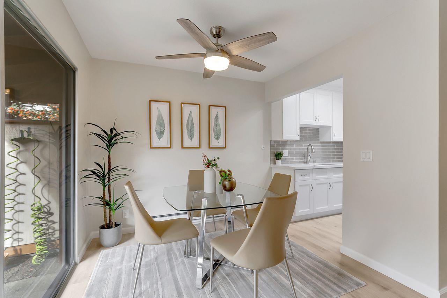
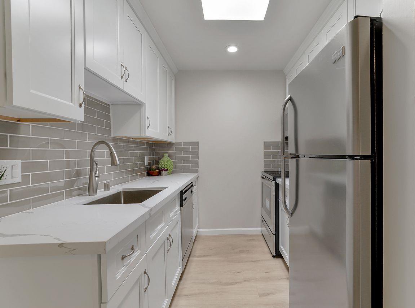
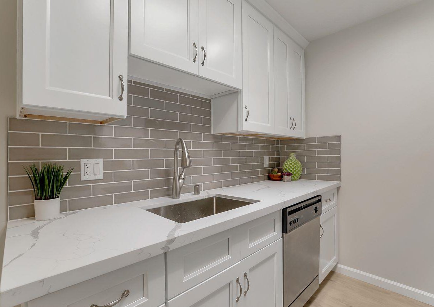
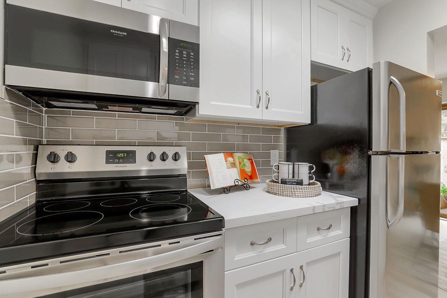
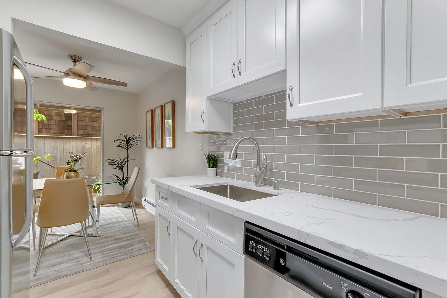
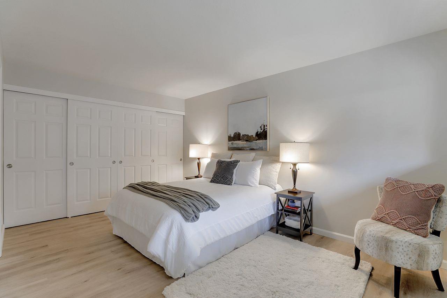
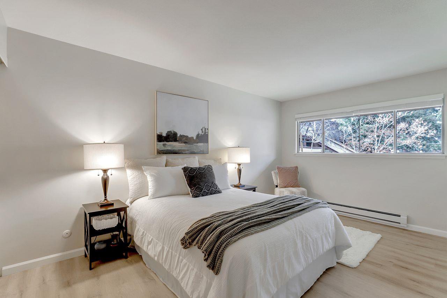
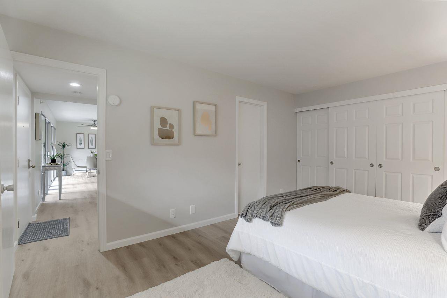
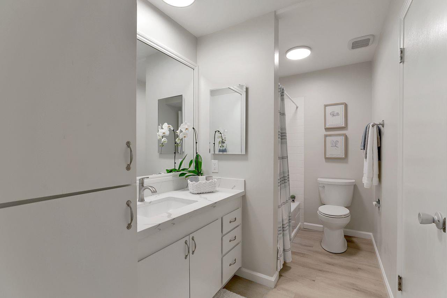
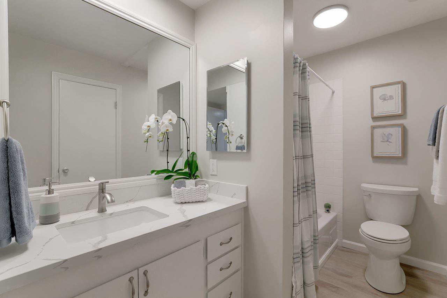
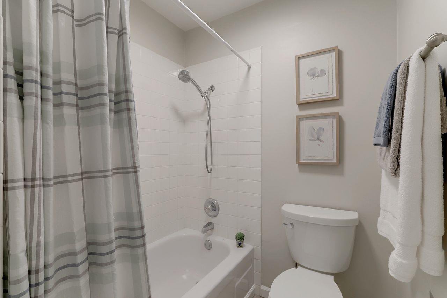
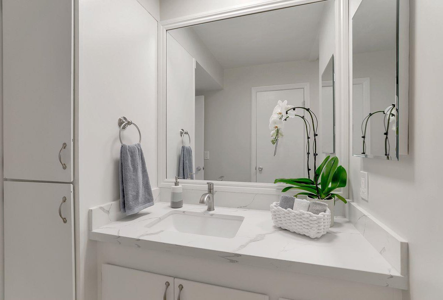
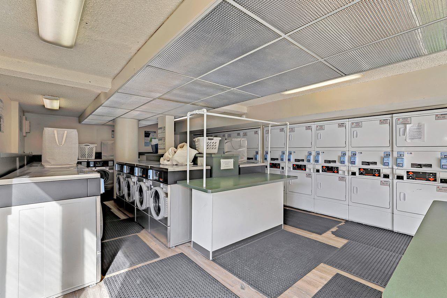
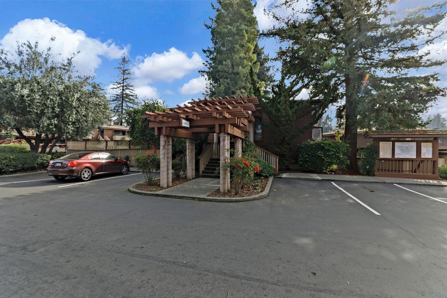
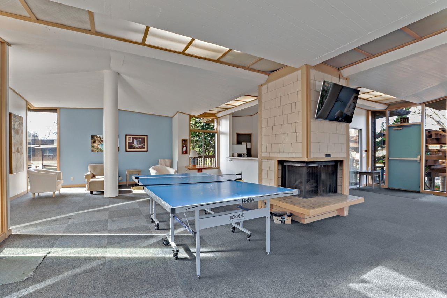
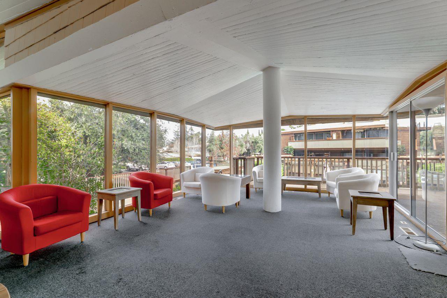
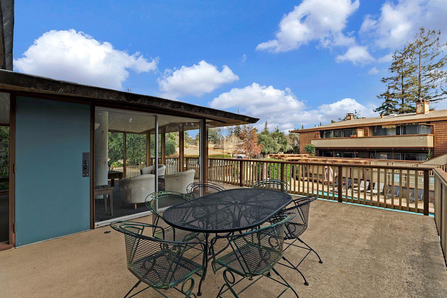
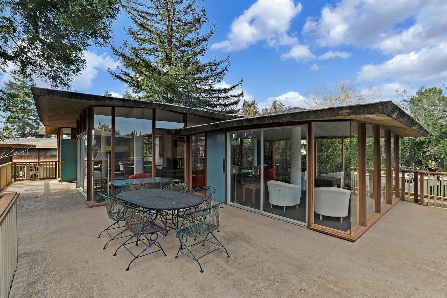
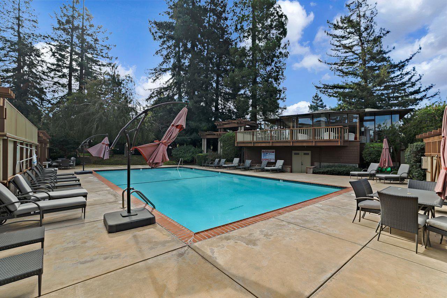
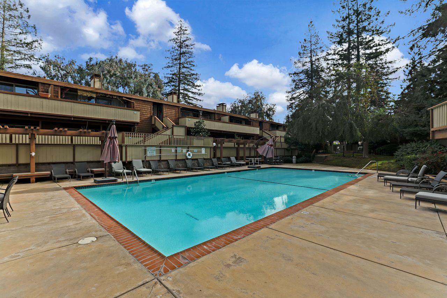
/u.realgeeks.media/lindachuhomes/Logo_Red.png)