11680 Timber Spring CT, Cupertino, CA 95014
- $3,750,000
- 4
- BD
- 3
- BA
- 2,263
- SqFt
- Sold Price
- $3,750,000
- List Price
- $2,766,888
- Closing Date
- Feb 24, 2022
- MLS#
- ML81874850
- Status
- SOLD
- Property Type
- res
- Bedrooms
- 4
- Total Bathrooms
- 3
- Full Bathrooms
- 3
- Sqft. of Residence
- 2,263
- Lot Size
- 5,878
- Listing Area
- Cupertino
- Year Built
- 1989
Property Description
Stunning Monta Vista home in sought-after Seven Spring Community situated in a cul-de-sac location with top-rated Cupertino schools. Impressive front curb appeal leads to a spacious floor plan. Formal living and dining room offers high ceiling, plentiful windows make this space bright and inviting. Chef kitchen complete with high-end appliances, Blue Pearl granite countertops, dining nook with access to the back patio with extra-wide electric awning. Family room offers built-in speakers and a fireplace offers an endless potential use of space for relaxing and play. Amenities: Brazilian cherry hardwood floor throughout entry, formal living and dining, den and kitchen. Custom stained-glass window for dining room arch and front door side panel. Plantation shutters thru-out. LED canned lights in kitchen, den and hallways. Updated bathrooms with custom cabinetry, custom tile work, granite vanity tops, large shower with built-in bench in the primary shower. built-in cabinets in the garage.
Additional Information
- Age
- 33
- Amenities
- High Ceiling, Skylight, Walk-in Closet
- Association Fee
- $300
- Association Fee Includes
- Landscaping / Gardening, Maintenance - Common Area
- Bathroom Features
- Full on Ground Floor, Shower and Tub, Shower over Tub - 1, Stall Shower, Updated Bath
- Bedroom Description
- Ground Floor Bedroom, Walk-in Closet
- Building Name
- Seven Springs
- Cooling System
- Central AC
- Energy Features
- Skylight
- Family Room
- Separate Family Room
- Fence
- Wood
- Fireplace Description
- Family Room
- Floor Covering
- Carpet, Hardwood, Tile
- Foundation
- Concrete Slab
- Garage Parking
- Attached Garage, Gate / Door Opener
- Heating System
- Central Forced Air, Fireplace
- Living Area
- 2,263
- Lot Size
- 5,878
- Neighborhood
- Cupertino
- Other Rooms
- Formal Entry
- Other Utilities
- Public Utilities
- Pool Description
- Community Facility
- Roof
- Composition
- Sewer
- Sewer Connected
- Special Features
- Bathroom Features, Kitchen Features
- Zoning
- R1PD
Mortgage Calculator
Listing courtesy of Mary Tan from Compass. 408-318-0976
Selling Office: CBR. Based on information from MLSListings MLS as of All data, including all measurements and calculations of area, is obtained from various sources and has not been, and will not be, verified by broker or MLS. All information should be independently reviewed and verified for accuracy. Properties may or may not be listed by the office/agent presenting the information.
Based on information from MLSListings MLS as of All data, including all measurements and calculations of area, is obtained from various sources and has not been, and will not be, verified by broker or MLS. All information should be independently reviewed and verified for accuracy. Properties may or may not be listed by the office/agent presenting the information.
Copyright 2024 MLSListings Inc. All rights reserved
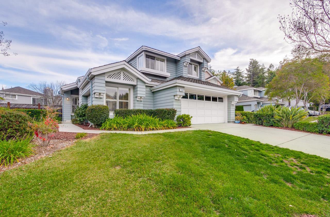
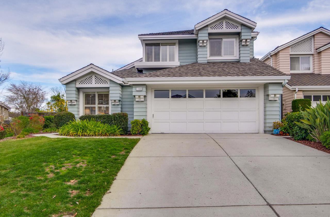
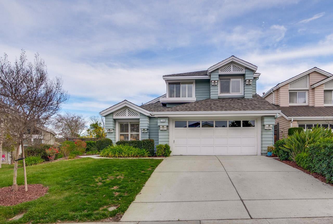
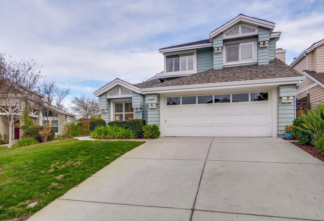
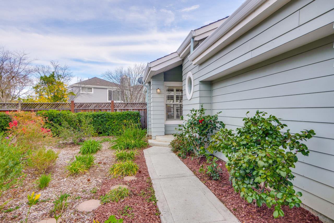

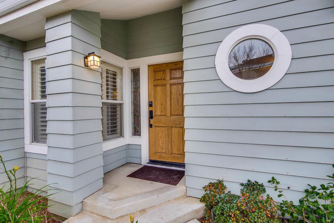

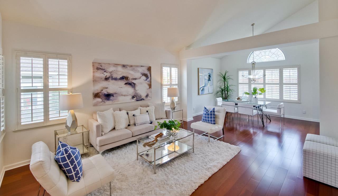
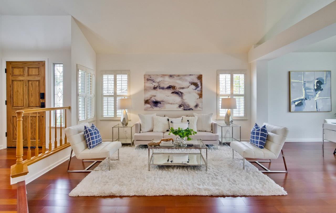
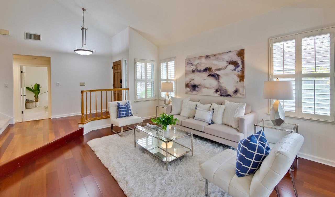
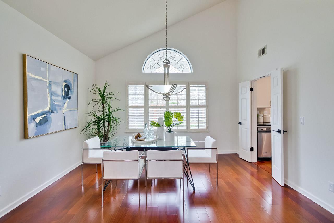

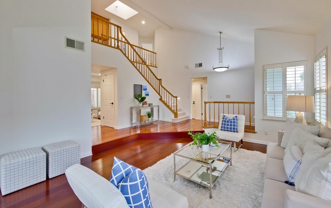
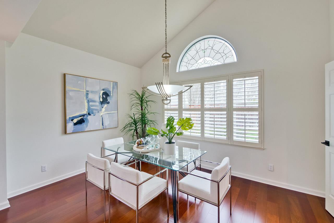
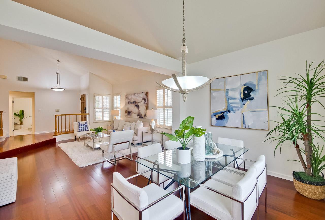

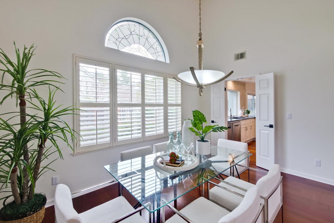
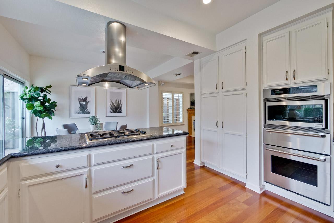
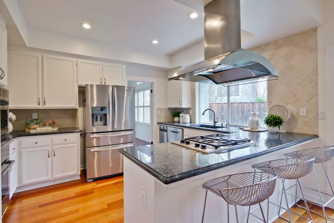
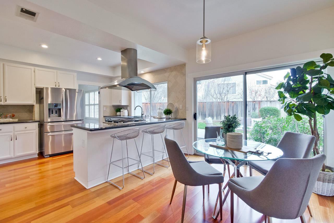
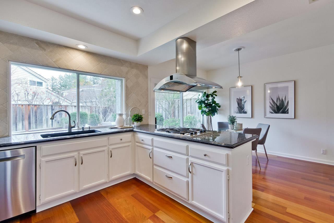

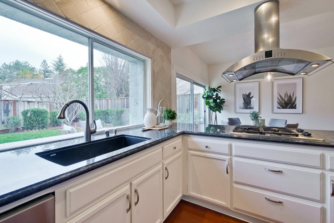
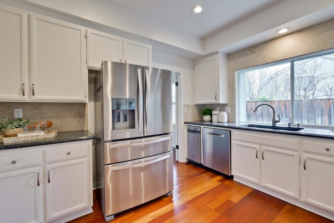
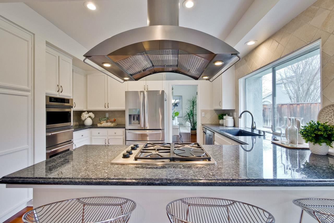
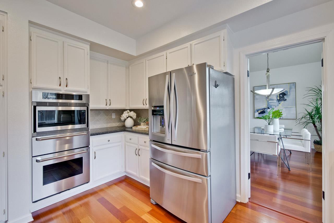
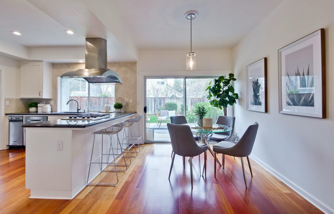
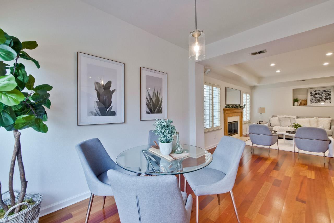
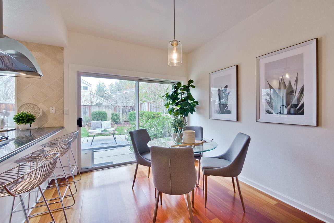
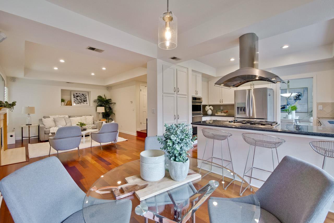
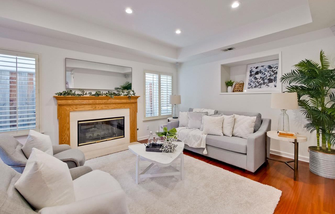
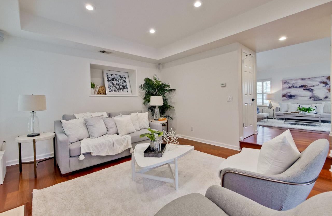
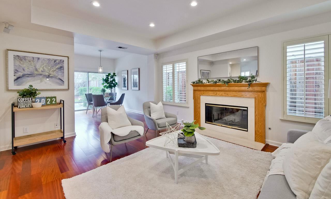
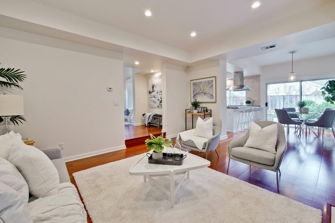
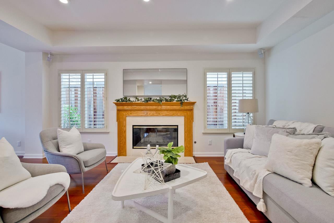
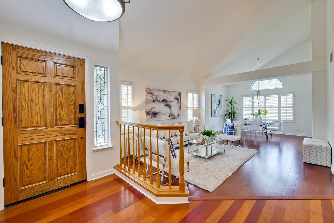
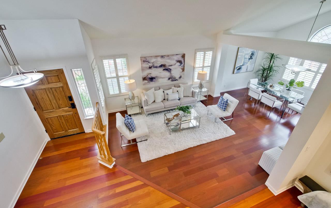
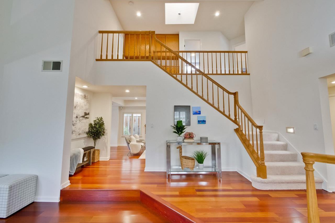
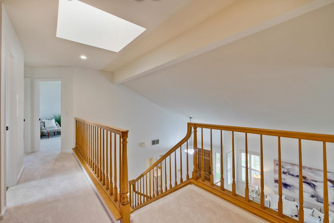
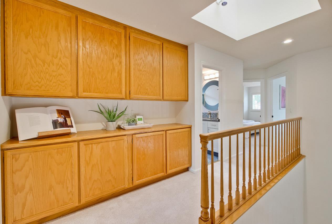
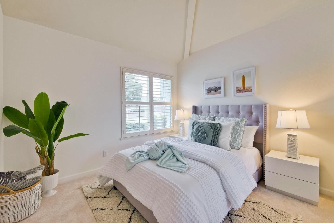
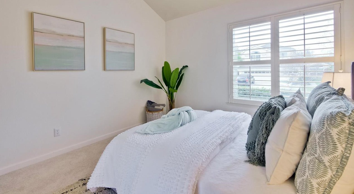
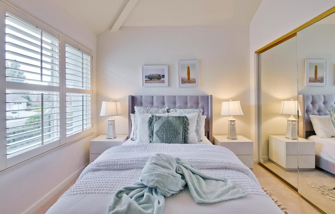
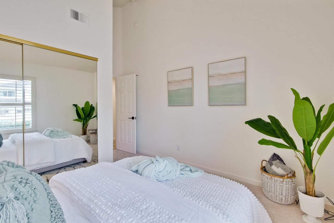
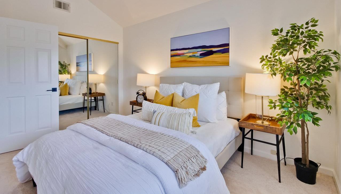
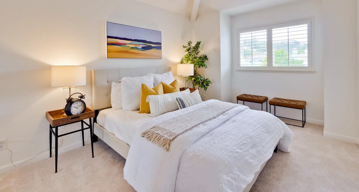
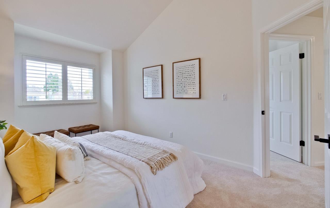
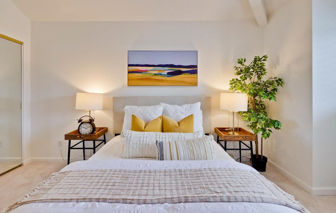

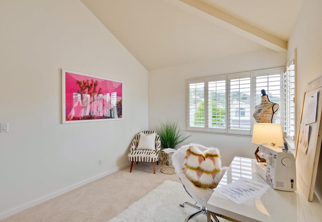

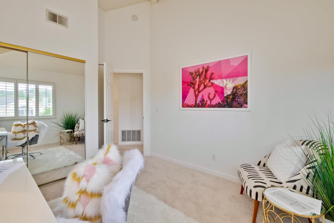
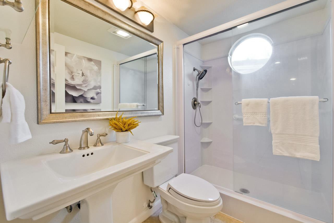

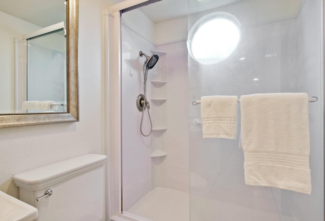
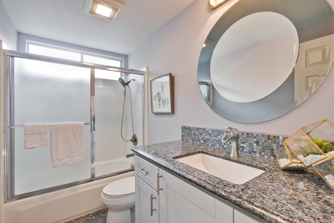

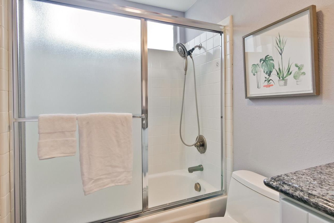
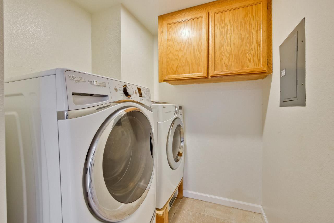
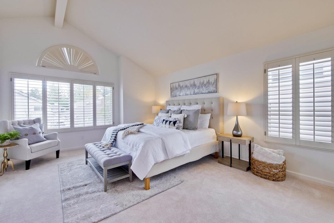
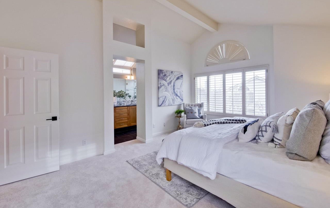
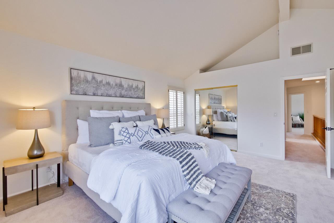
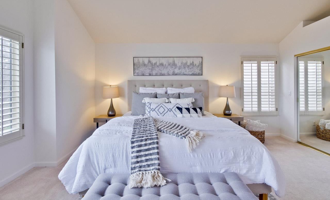
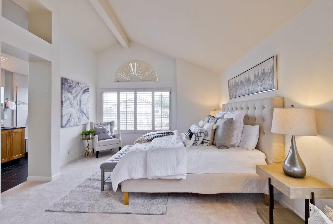
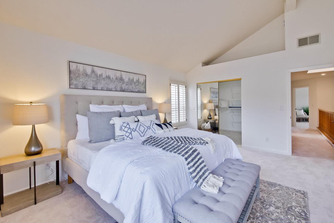
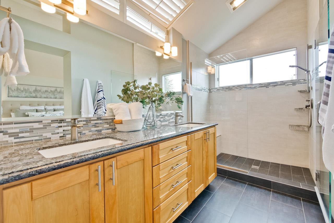
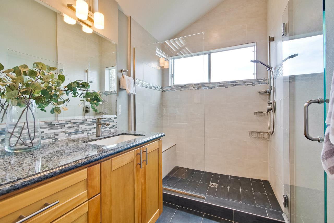
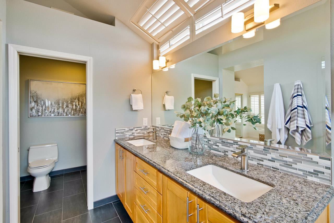
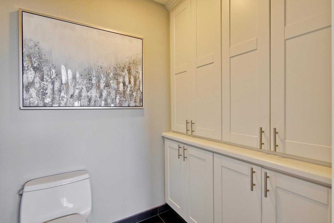
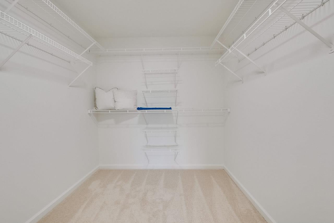
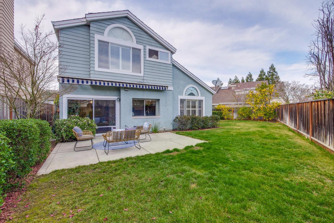
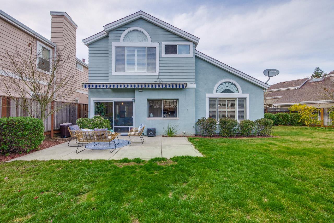
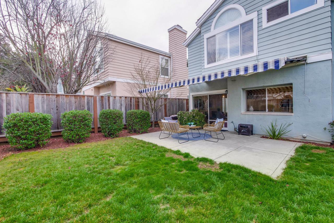
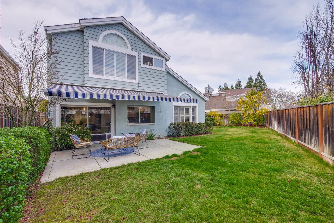
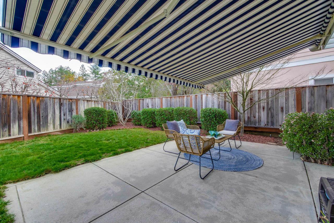
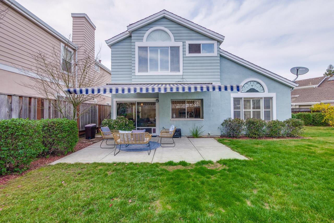
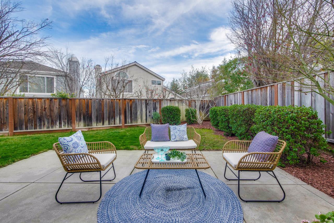
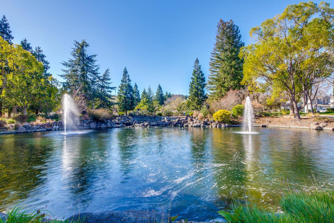
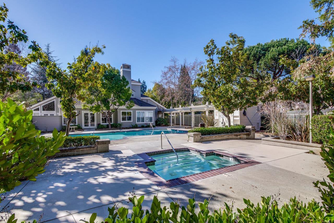
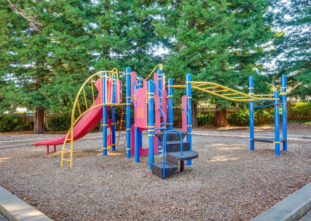

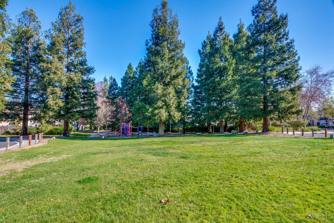
/u.realgeeks.media/lindachuhomes/Logo_Red.png)