595 Camellia WAY, Los Altos, CA 94024
- $5,025,000
- 4
- BD
- 3
- BA
- 2,595
- SqFt
- Sold Price
- $5,025,000
- List Price
- $4,298,000
- Closing Date
- Jun 17, 2022
- MLS#
- ML81892400
- Status
- SOLD
- Property Type
- res
- Bedrooms
- 4
- Total Bathrooms
- 3
- Full Bathrooms
- 2
- Partial Bathrooms
- 1
- Sqft. of Residence
- 2,595
- Lot Size
- 9,750
- Listing Area
- South Of El Monte
- Year Built
- 1955
Property Description
This gorgeous, remodeled home offers a tranquil Central Los Altos escape. Enter onto a bright and airy foyer and living room boasting picture windows and a wood-burning fireplace. The Great Room is optimized for entertaining, with a sun-soaked family and dining room featuring a newly built bar. The kitchen boasts custom cabinetry, granite countertops, and a two-tier island with bar seating. Additional details include dual-pane windows, central heating and A/C, and hardwood flooring throughout. The front yard is spacious and serene, displaying a long driveway and two-car garage. The backyard is gorgeous and private, with a covered patio featuring a gas fireplace and plenty of greenery. Enjoy local restaurants and shopping in lively downtown Los Altos, less than a mile away. Perfect for Bay Area commuters, freeways 280, 85, and 82, plus Caltrain and major tech including Google, Facebook and Linkedin are only a few miles away. Enjoy access to prime Los Altos schools.
Additional Information
- Acres
- 0.22
- Age
- 67
- Amenities
- High Ceiling, Skylight, Wet Bar
- Bathroom Features
- Double Sinks, Full on Ground Floor, Half on Ground Floor, Primary - Stall Shower(s), Shower over Tub - 1
- Bedroom Description
- Ground Floor Bedroom, More than One Bedroom on Ground Floor, Primary Bedroom on Ground Floor, Primary Suite / Retreat
- Cooling System
- Central AC
- Energy Features
- Double Pane Windows, Skylight, Thermostat Controller
- Family Room
- Separate Family Room
- Fence
- Fenced Back, Wood
- Fireplace Description
- Family Room, Gas Burning, Living Room, Outside, Wood Burning
- Floor Covering
- Hardwood, Tile
- Foundation
- Concrete Perimeter
- Garage Parking
- Attached Garage, Gate / Door Opener, Off-Street Parking, On Street
- Heating System
- Central Forced Air - Gas
- Laundry Facilities
- In Utility Room, Inside, Tub / Sink, Washer / Dryer
- Living Area
- 2,595
- Lot Size
- 9,750
- Neighborhood
- South Of El Monte
- Other Rooms
- Mud Room
- Other Utilities
- Public Utilities
- Roof
- Composition
- Sewer
- Sewer - Public
- Unincorporated Yn
- Yes
- Zoning
- R110
Mortgage Calculator
Listing courtesy of Alex H. Wang from Rainmaker Real Estate. 650-800-8840
Selling Office: APR. Based on information from MLSListings MLS as of All data, including all measurements and calculations of area, is obtained from various sources and has not been, and will not be, verified by broker or MLS. All information should be independently reviewed and verified for accuracy. Properties may or may not be listed by the office/agent presenting the information.
Based on information from MLSListings MLS as of All data, including all measurements and calculations of area, is obtained from various sources and has not been, and will not be, verified by broker or MLS. All information should be independently reviewed and verified for accuracy. Properties may or may not be listed by the office/agent presenting the information.
Copyright 2024 MLSListings Inc. All rights reserved
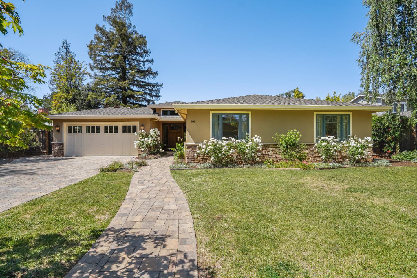
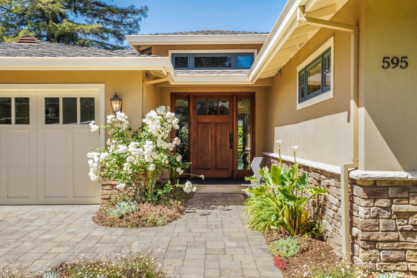
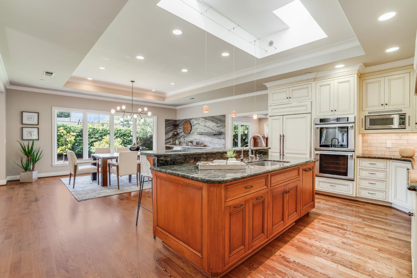

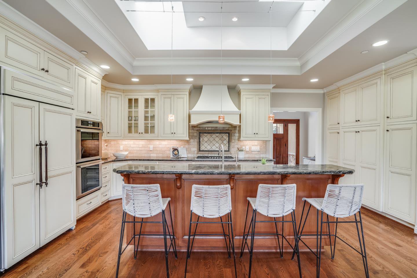
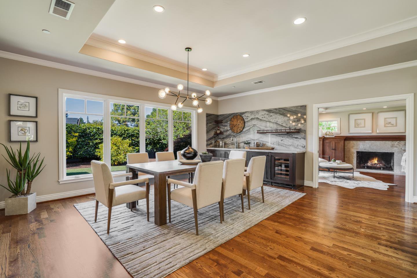
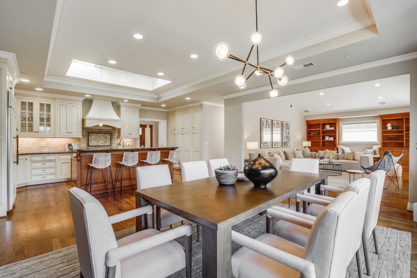
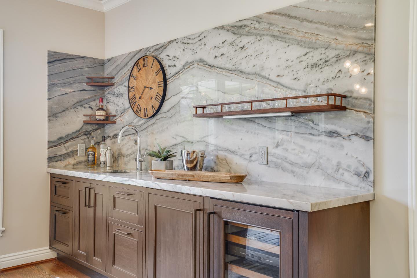
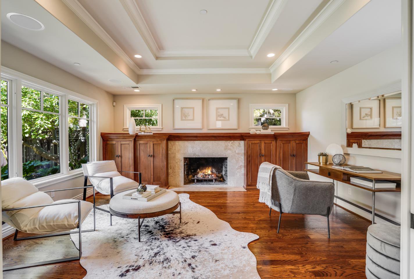
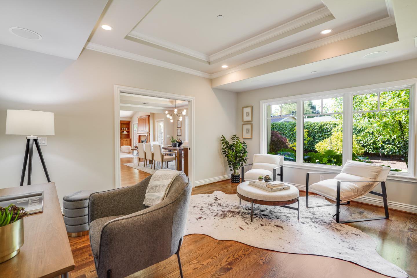

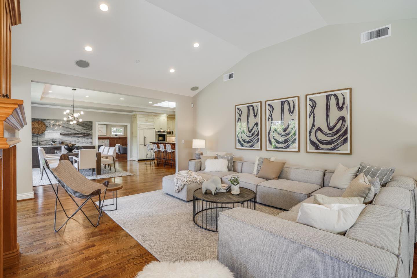
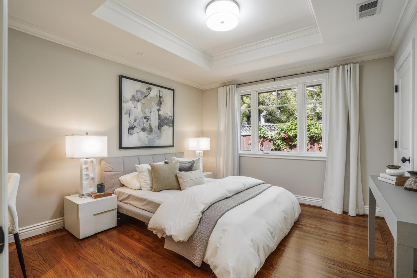
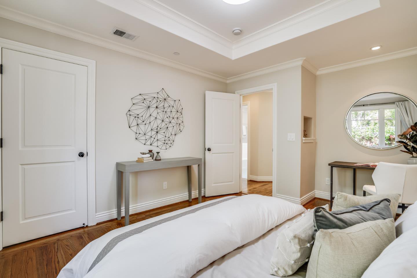
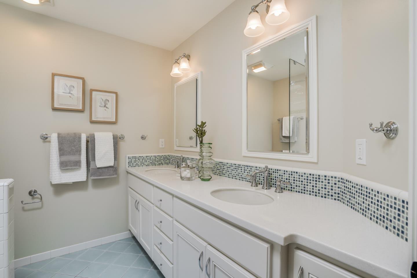
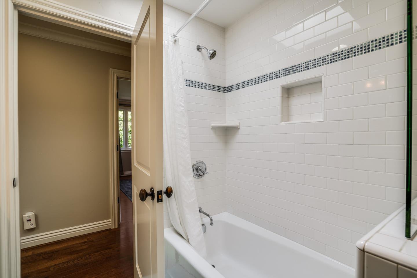
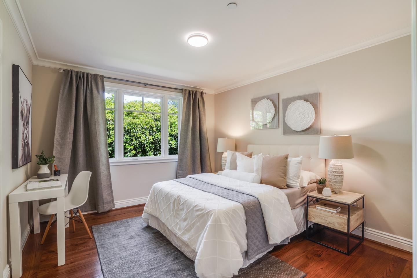
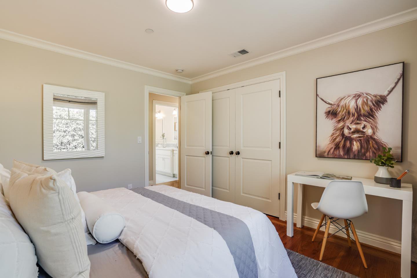
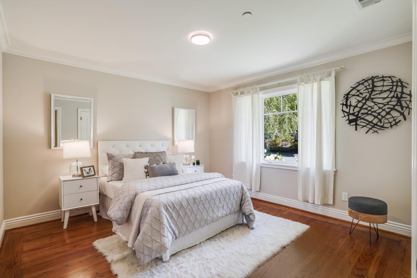
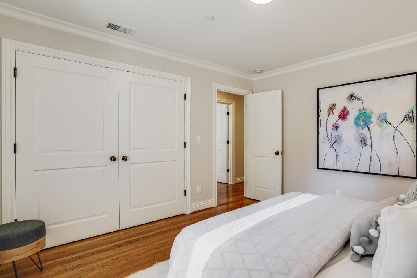
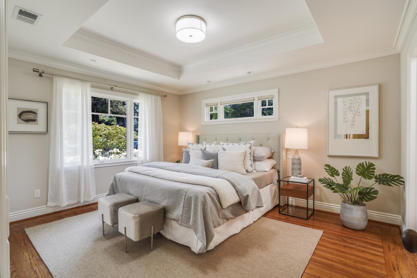
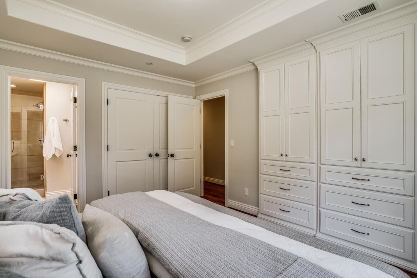
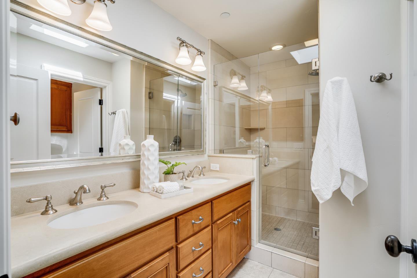
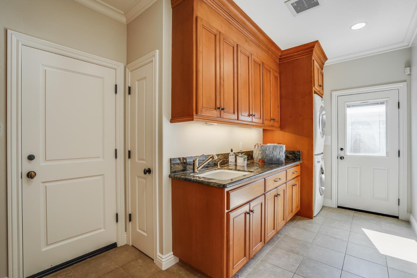
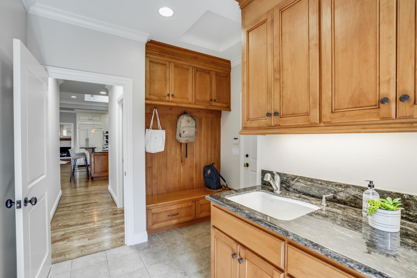

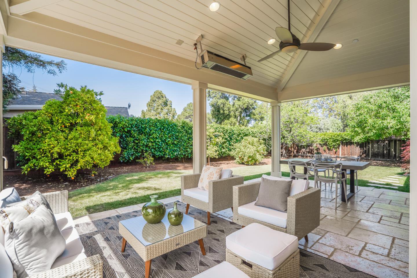
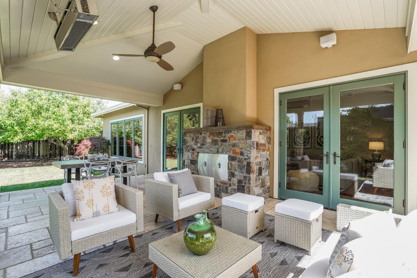
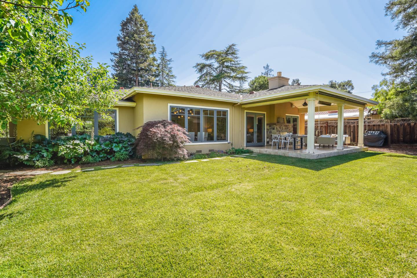
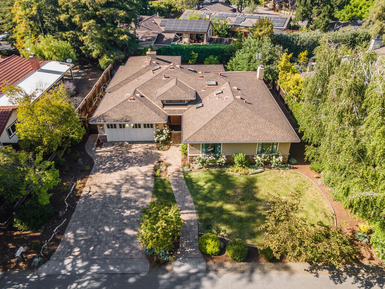

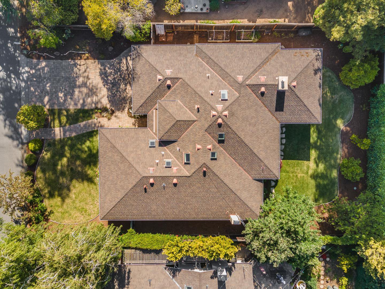
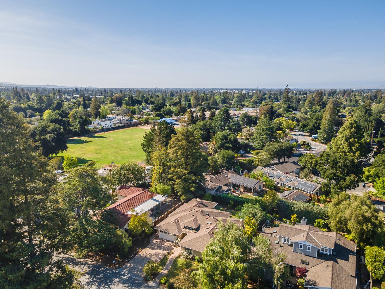
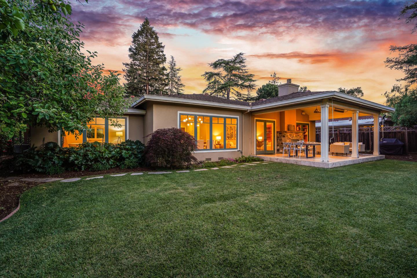
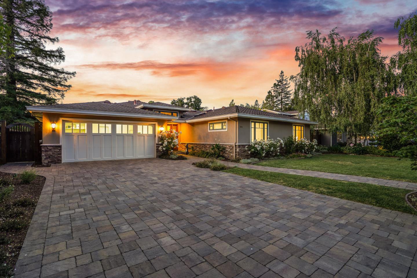
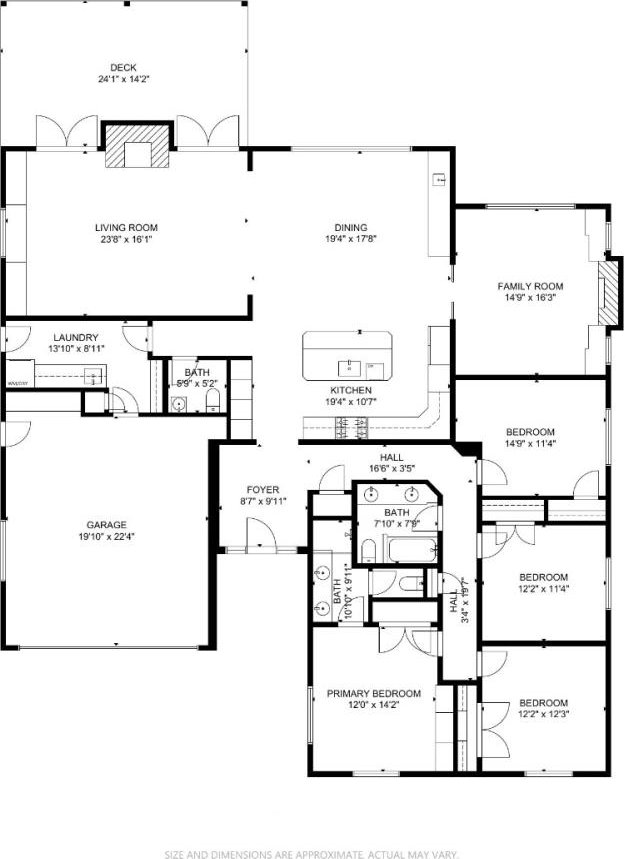
/u.realgeeks.media/lindachuhomes/Logo_Red.png)