11113 Firethorne DR, Cupertino, CA 95014
- $1,700,000
- 3
- BD
- 3
- BA
- 1,598
- SqFt
- Sold Price
- $1,700,000
- List Price
- $1,788,000
- Closing Date
- Jun 23, 2022
- MLS#
- ML81892630
- Status
- SOLD
- Property Type
- con
- Bedrooms
- 3
- Total Bathrooms
- 3
- Full Bathrooms
- 2
- Partial Bathrooms
- 1
- Sqft. of Residence
- 1,598
- Lot Size
- 1,660
- Year Built
- 1977
Property Description
Come and experience this gorgeously remodeled three-bedroom and two-and-a-half-bathroom home in the the prestigious Cupertino neighborhood. With a ground floor den may be for an extra office. End unit with much natural lighting. Cupertino Schools. With contemporary floor plans, this home features a remodeled kitchen with marble countertop and new stainless appliances, cherry hardwood floor, Breakfast bar, elegant six inch baseboards, new paint, warm Tuscany style backsplash stones, new hardware and lighting fixtures throughout the home. Lots of natural light through the double-paned windows; and the family orient spacious backyard, walkway, pool and spa. Quiet neighbors and minutes away from i280, i85 and Apple Campus. One of the best places to raise a family. Must visit to appreciate.
Additional Information
- Acres
- 0.04
- Age
- 45
- Amenities
- Garden Window, Walk-in Closet
- Association Fee
- $367
- Association Fee Includes
- Fencing, Management Fee, Pool, Spa, or Tennis, Recreation Facility, Roof
- Bedroom Description
- Primary Suite / Retreate - 2+, Walk-in Closet
- Building Name
- Cupertino Countrywood Homeowners
- Cooling System
- Central AC
- Family Room
- Separate Family Room
- Fence
- Fenced, Fenced Back, Fenced Front, Wood
- Fireplace Description
- Gas Burning
- Floor Covering
- Carpet, Concrete, Hardwood
- Foundation
- Concrete Perimeter and Slab
- Garage Parking
- Attached Garage, Common Parking Area, Electric Car Hookup, Parking Area
- Heating System
- Central Forced Air
- Laundry Facilities
- Dryer, Electricity Hookup (220V), In Utility Room, Washer, Washer / Dryer
- Living Area
- 1,598
- Lot Description
- Grade - Level
- Lot Size
- 1,660
- Neighborhood
- Cupertino
- Other Rooms
- Laundry Room, Storage, Wine Cellar / Storage
- Other Utilities
- Individual Electric Meters, Individual Gas Meters, Natural Gas, Public Utilities
- Pool Description
- Community Facility, Pool - In Ground, Spa - In Ground
- Roof
- Composition
- Sewer
- Sewer - Public
- Style
- Contemporary, Ranch
- Unincorporated Yn
- Yes
- Year Built
- 1977
- Zoning
- R3
Mortgage Calculator
Listing courtesy of Gene Au from Realty World Dominion. 510-852-9898
Selling Office: RCIP. Based on information from MLSListings MLS as of All data, including all measurements and calculations of area, is obtained from various sources and has not been, and will not be, verified by broker or MLS. All information should be independently reviewed and verified for accuracy. Properties may or may not be listed by the office/agent presenting the information.
Based on information from MLSListings MLS as of All data, including all measurements and calculations of area, is obtained from various sources and has not been, and will not be, verified by broker or MLS. All information should be independently reviewed and verified for accuracy. Properties may or may not be listed by the office/agent presenting the information.
Copyright 2024 MLSListings Inc. All rights reserved
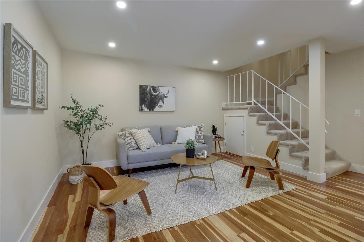
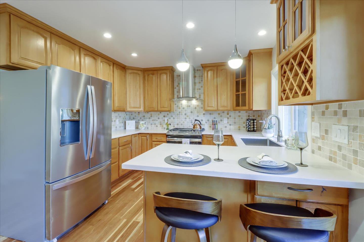

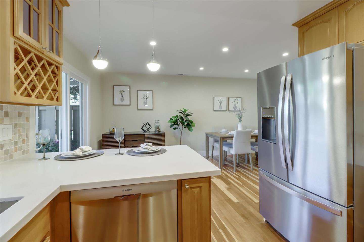
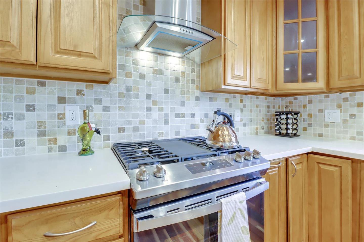
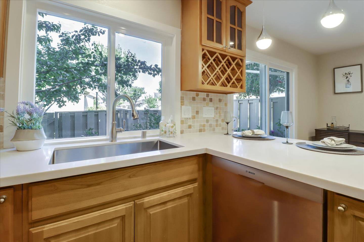
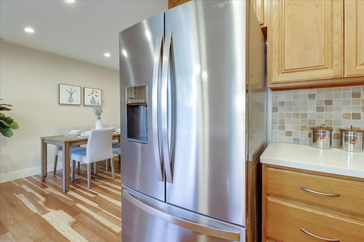
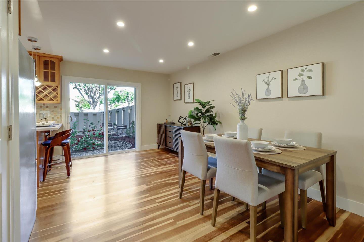
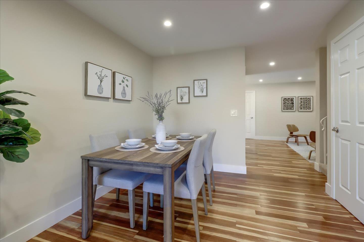
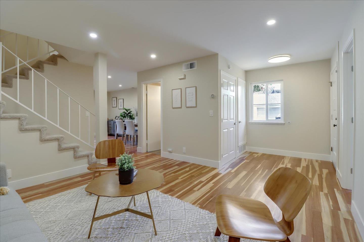
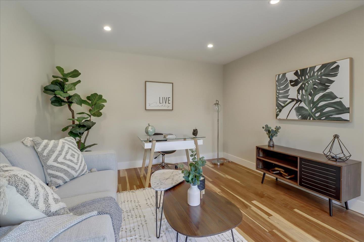
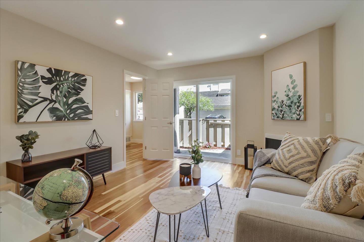
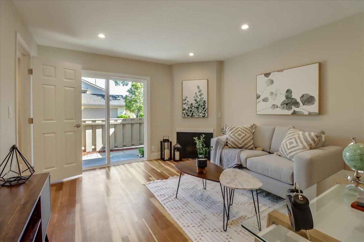
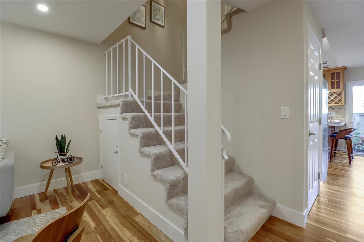
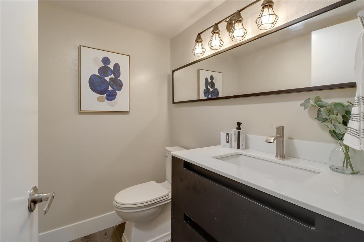
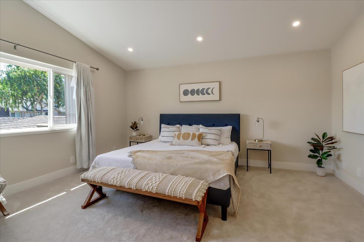
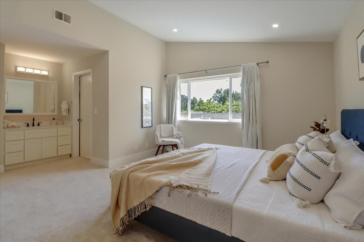
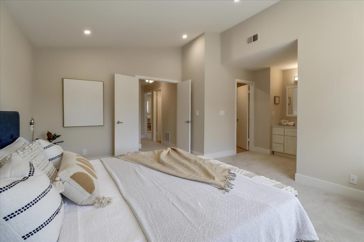
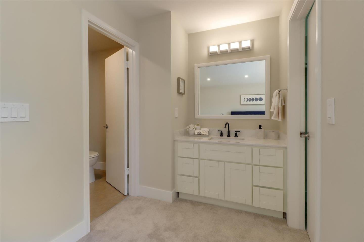
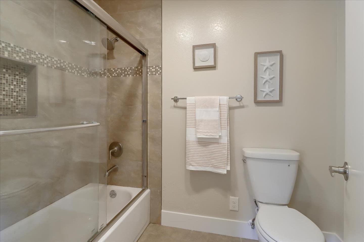
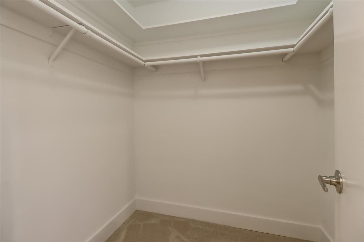
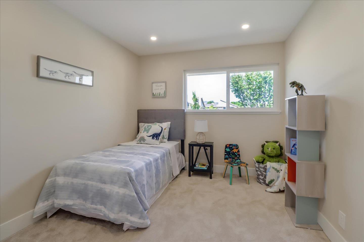
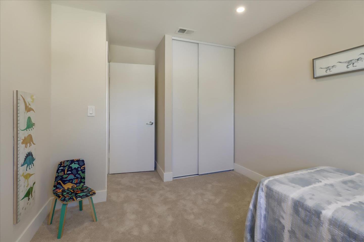
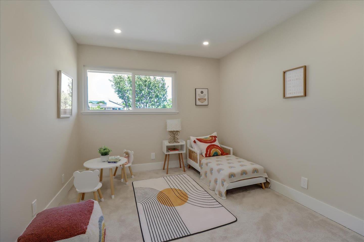
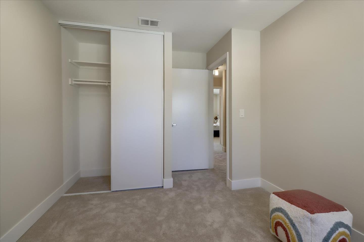
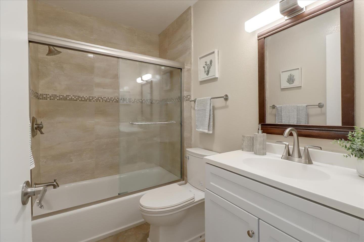
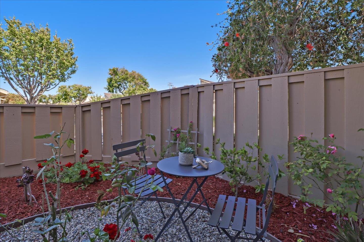
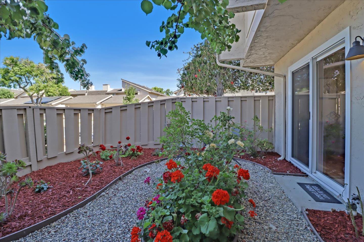
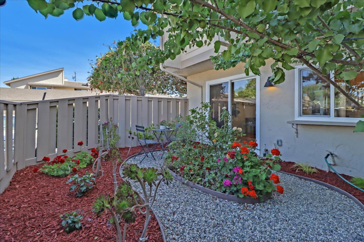
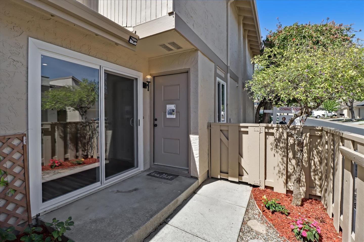
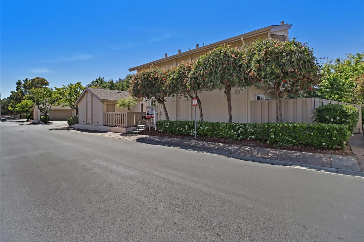
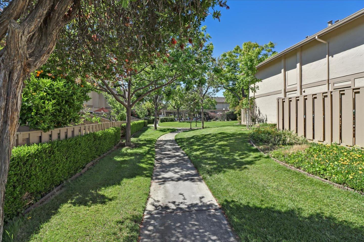
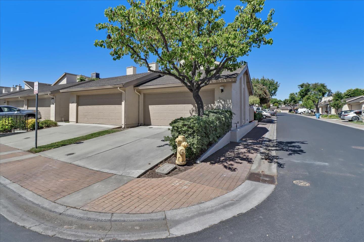
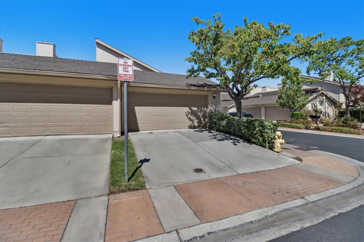
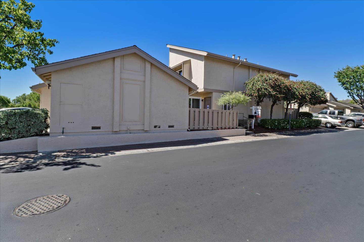
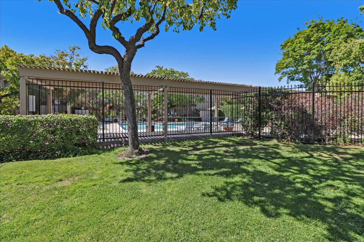
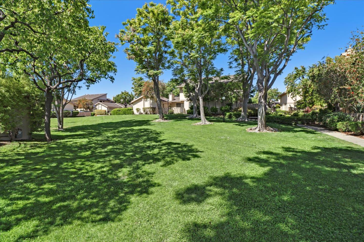
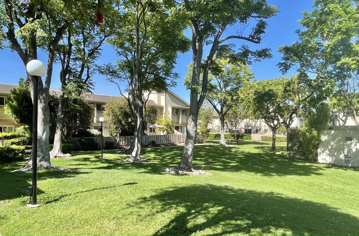
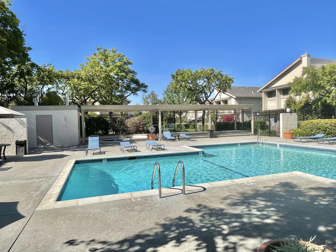
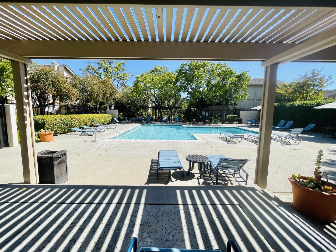
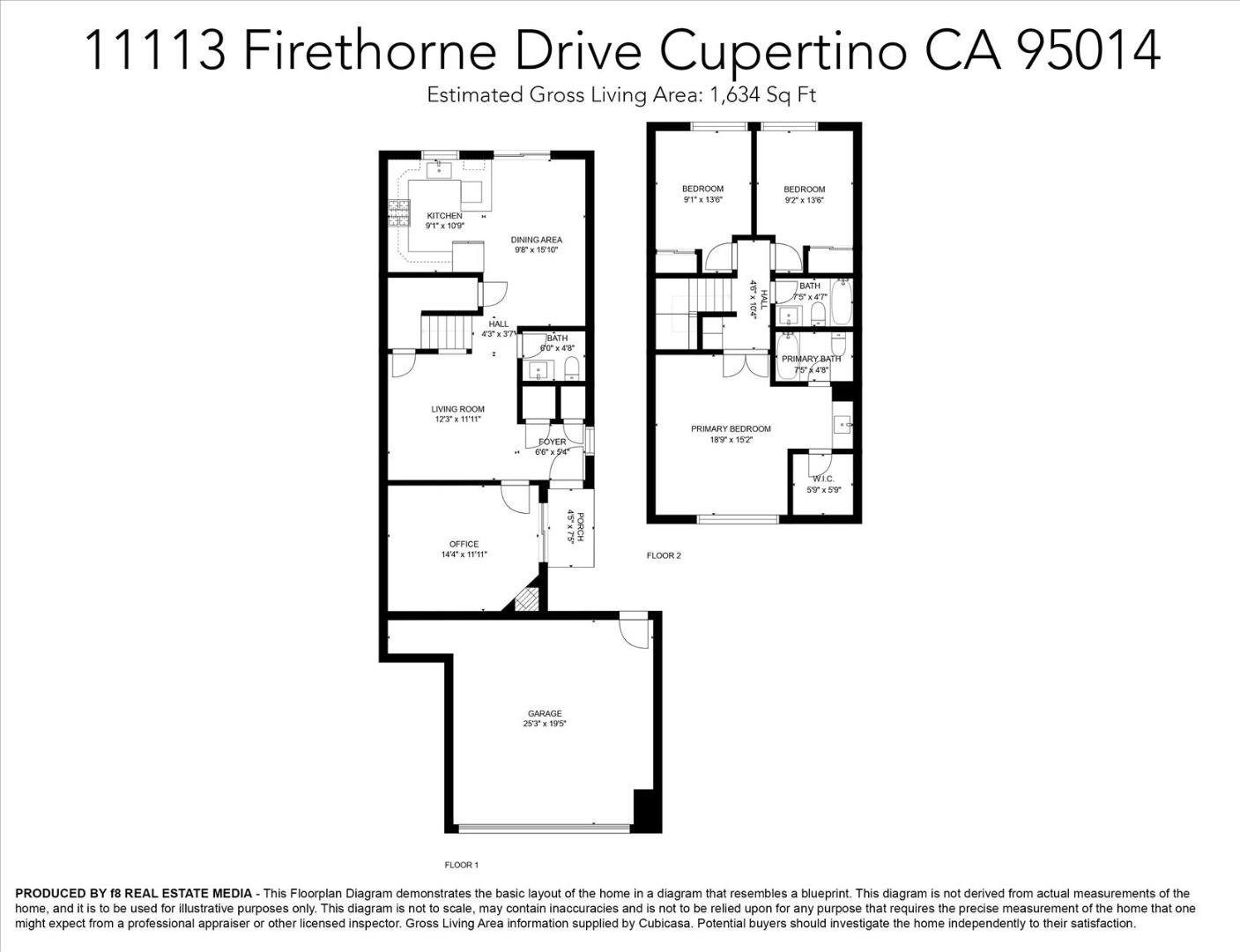
/u.realgeeks.media/lindachuhomes/Logo_Red.png)