25330 Hutchinson RD, Los Gatos, CA 95033
- $1,899,000
- 4
- BD
- 3
- BA
- 2,512
- SqFt
- Sold Price
- $1,899,000
- List Price
- $1,899,000
- Closing Date
- Aug 10, 2022
- MLS#
- ML81898351
- Status
- SOLD
- Property Type
- res
- Bedrooms
- 4
- Total Bathrooms
- 3
- Full Bathrooms
- 2
- Partial Bathrooms
- 1
- Sqft. of Residence
- 2,512
- Lot Size
- 159,038
- Year Built
- 1994
Property Description
Gorgeous views & stunning sunsets over its very own Pinot Noir vineyard, this stunning & serene custom home features an open & inviting floor plan taking advantage of private & expansive outdoor spaces. Constructed of the highest quality w/ tremendous attention to detail & highlighting the stunning natural surroundings. Interior amenities include an elegantly modern kitchen w/ Thermador appliances, quartz countertops, & eat-in island that opens to dining area. Four bedrooms, w/ primary suite offering stunning views & updated bath. Dramatic living room w/ vaulted ceiling & access to outdoor entertainment areas, including flagstone patios & paths, opulent lawn, gazebo & deck with hot tub, all integrated with a water-wise garden. Property includes professionally installed & maintained Pinot Noir vineyard of approx. 700 vines w/ the ability to outsource management & production. Full solar power incldg 3 Tesla Powerwalls. Served by top-rated Loma Prieta & LG/Saratoga High School Districts.
Additional Information
- Acres
- 3.65
- Age
- 28
- Amenities
- Garden Window, High Ceiling, Walk-in Closet, Wet Bar
- Bathroom Features
- Full on Ground Floor, Primary - Stall Shower(s), Shower over Tub - 1, Stall Shower, Tile, Updated Bath
- Bedroom Description
- Ground Floor Bedroom, Primary Suite / Retreat, Walk-in Closet
- Cooling System
- Central AC
- Energy Features
- Double Pane Windows
- Family Room
- No Family Room
- Fence
- Fenced Front, Wood
- Fireplace Description
- Living Room, Wood Stove
- Floor Covering
- Carpet, Hardwood, Slate, Tile
- Foundation
- Concrete Perimeter and Slab
- Garage Parking
- Attached Garage, Gate / Door Opener, Room for Oversized Vehicle
- Heating System
- Central Forced Air, Propane, Radiant
- Laundry Facilities
- Electricity Hookup (220V), Gas Hookup, In Utility Room
- Living Area
- 2,512
- Lot Size
- 159,038
- Other Rooms
- Formal Entry, Mud Room, Utility Room, Wine Cellar / Storage
- Other Utilities
- Propane On Site, Public Utilities, Solar Panels - Owned
- Pool Description
- Spa / Hot Tub
- Roof
- Metal
- Sewer
- Existing Septic
- Style
- Contemporary
- Unincorporated Yn
- Yes
- View
- Canyon View, View of Mountains, Vineyard
- Zoning
- RA
Mortgage Calculator
Listing courtesy of Cole and Riese from Coldwell Banker Realty. 408-219-3416
Selling Office: SPCK01. Based on information from MLSListings MLS as of All data, including all measurements and calculations of area, is obtained from various sources and has not been, and will not be, verified by broker or MLS. All information should be independently reviewed and verified for accuracy. Properties may or may not be listed by the office/agent presenting the information.
Based on information from MLSListings MLS as of All data, including all measurements and calculations of area, is obtained from various sources and has not been, and will not be, verified by broker or MLS. All information should be independently reviewed and verified for accuracy. Properties may or may not be listed by the office/agent presenting the information.
Copyright 2024 MLSListings Inc. All rights reserved
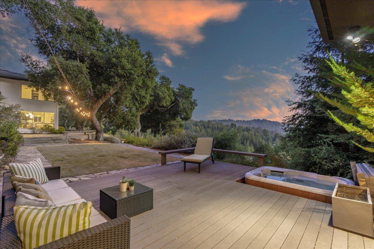
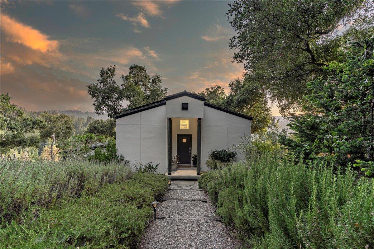
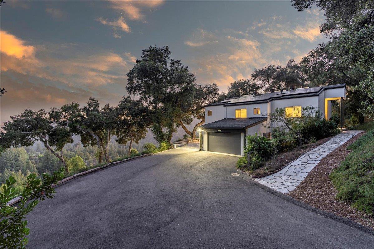
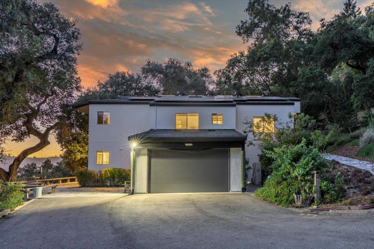
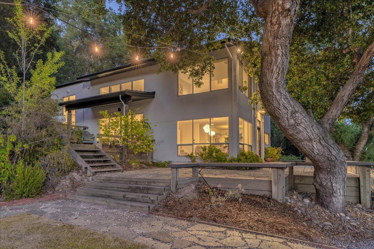
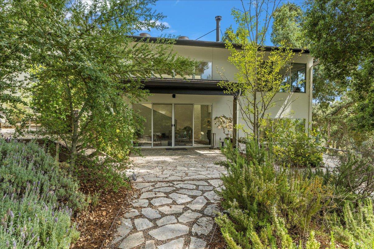
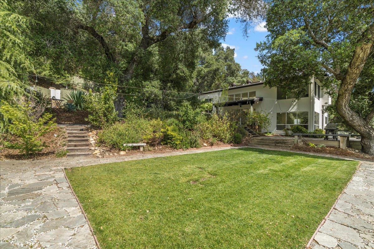
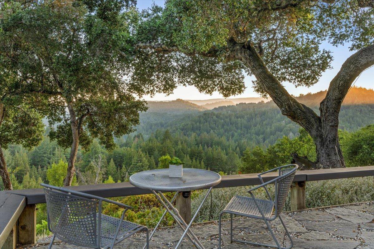
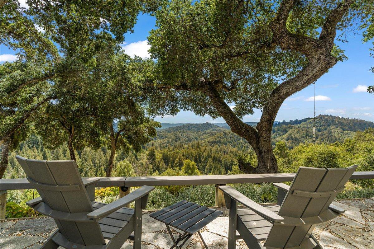
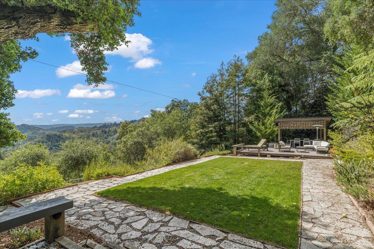

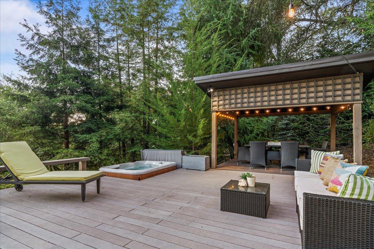
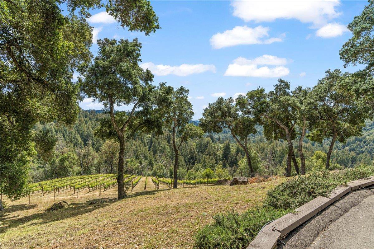
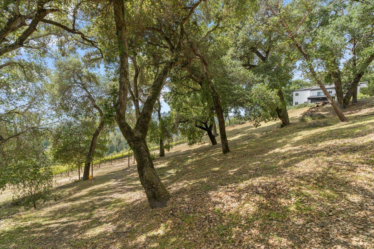
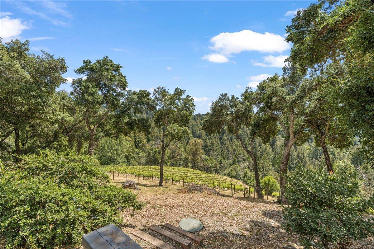
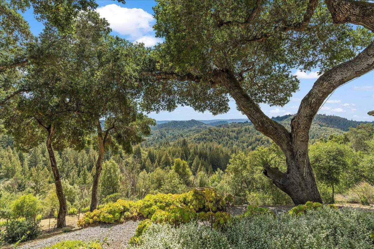

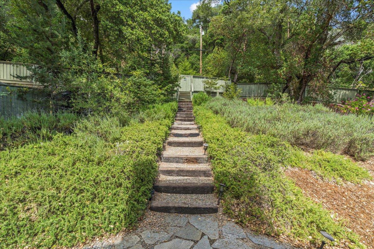
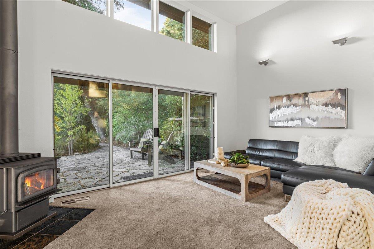
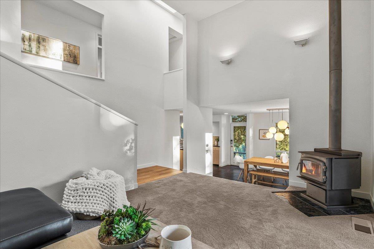
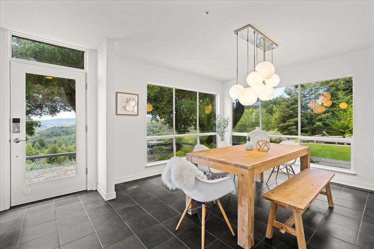
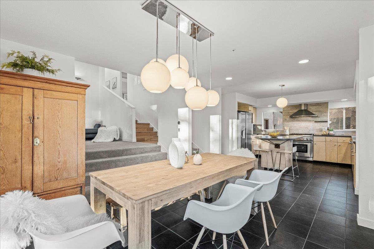
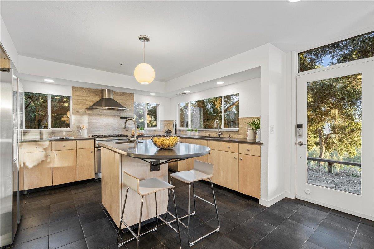
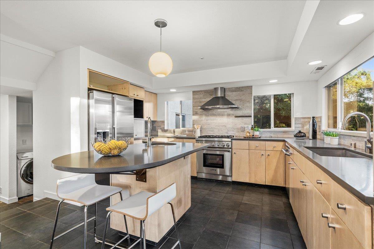
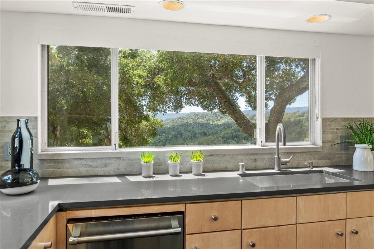
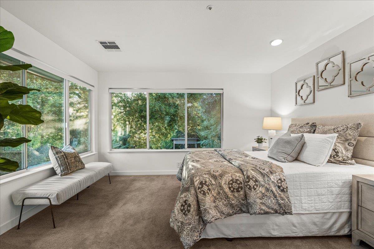
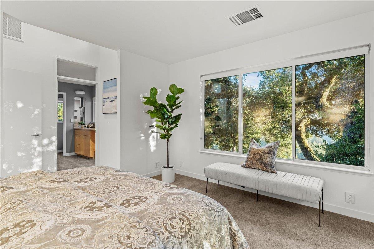
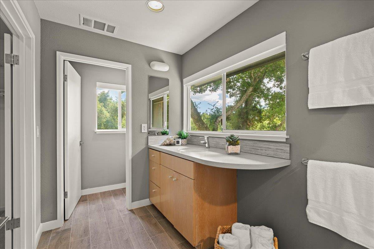
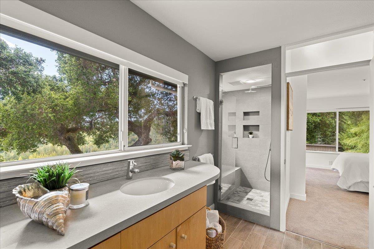
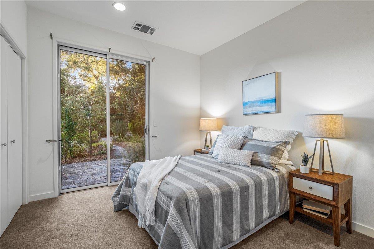
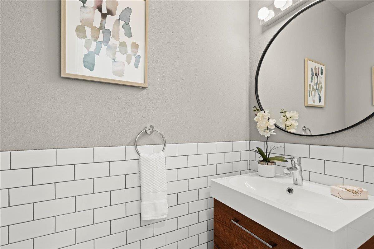
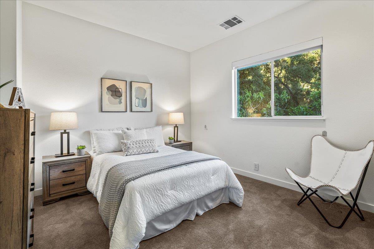
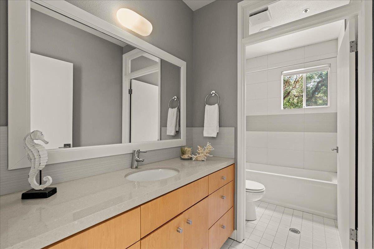
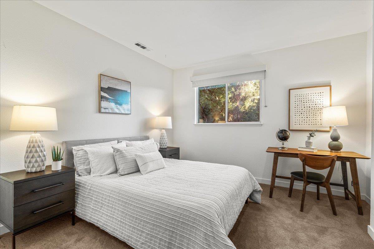
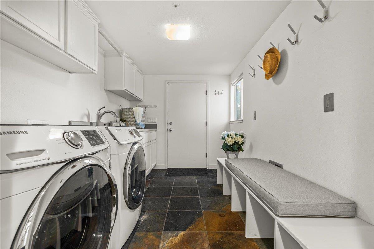
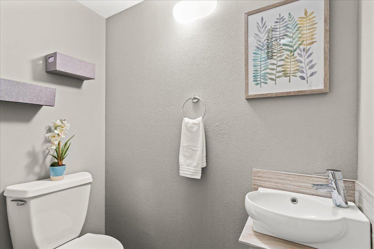

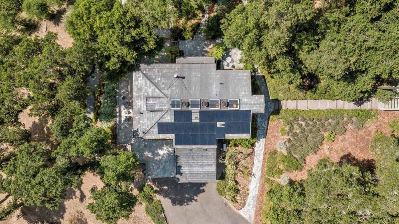

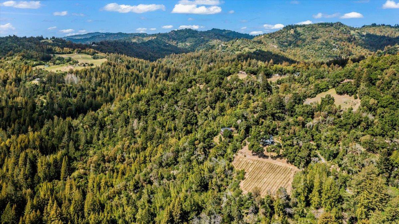
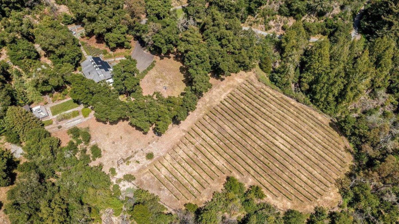
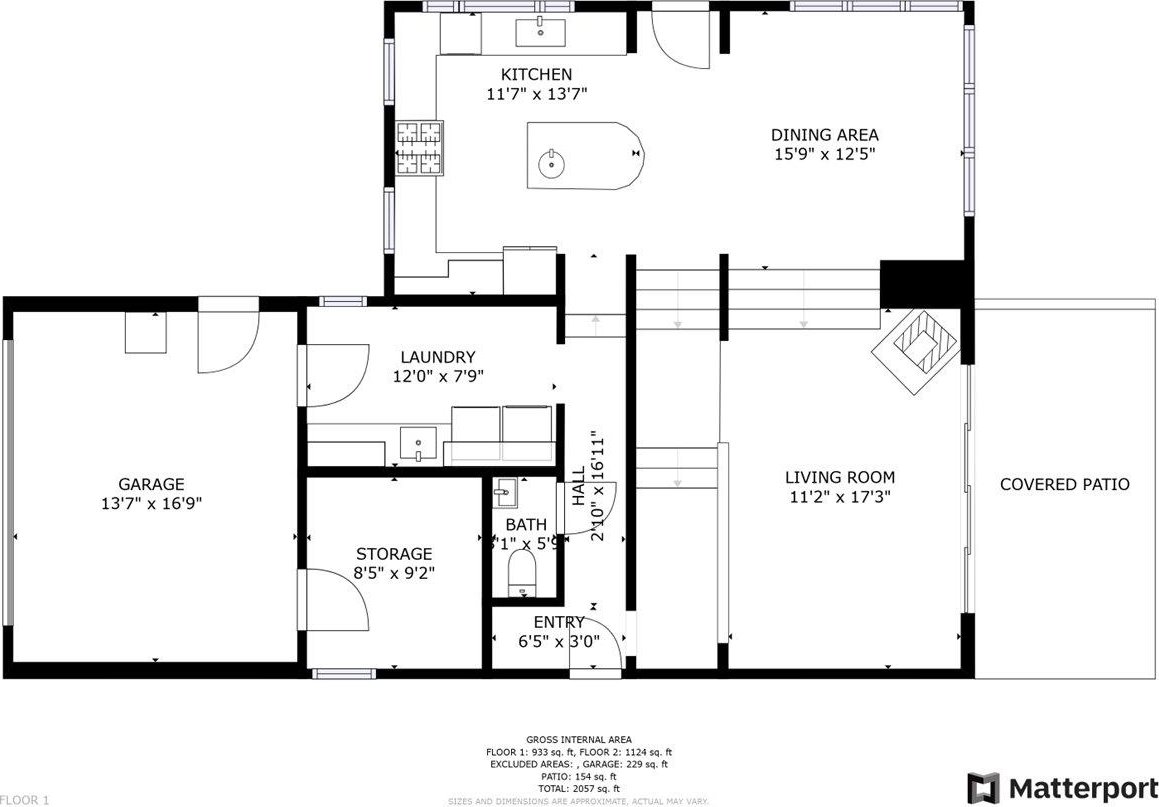
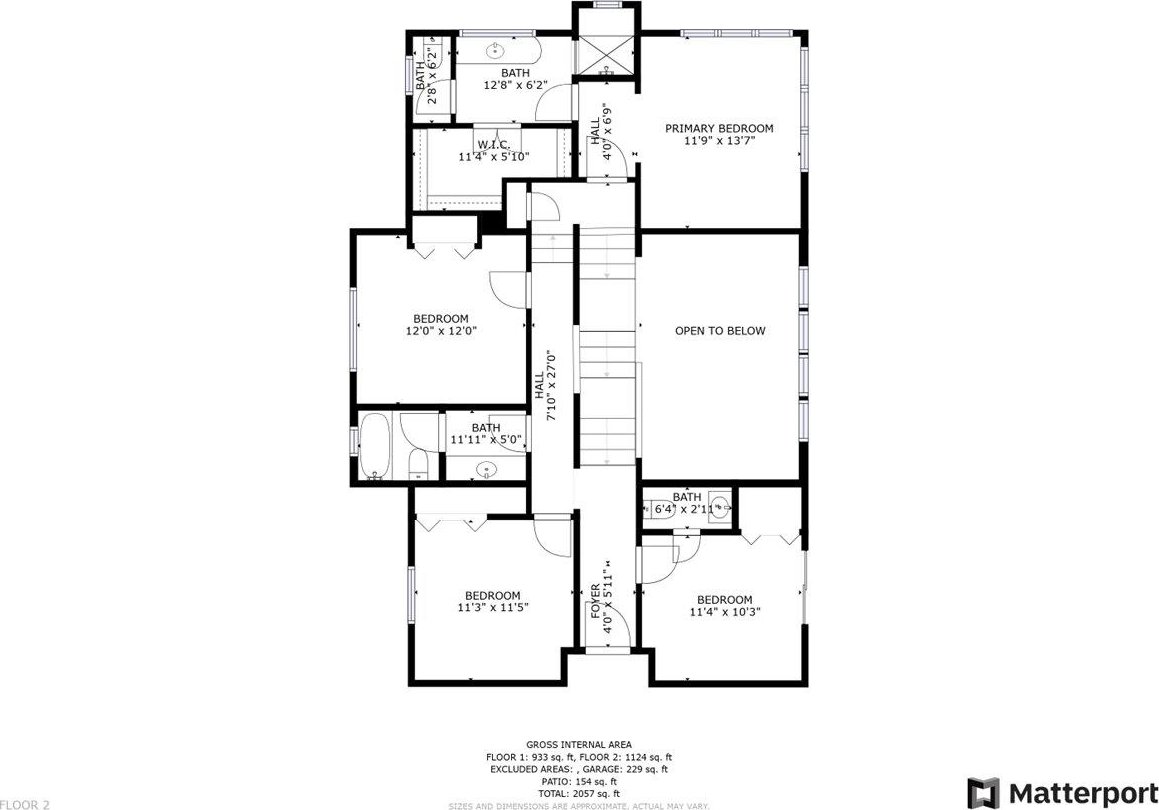
/u.realgeeks.media/lindachuhomes/Logo_Red.png)