2131 Briarwood DR, Santa Clara, CA 95051
- $2,130,000
- 4
- BD
- 3
- BA
- 2,536
- SqFt
- Sold Price
- $2,130,000
- List Price
- $1,999,998
- Closing Date
- Sep 26, 2022
- MLS#
- ML81903442
- Status
- SOLD
- Property Type
- res
- Bedrooms
- 4
- Total Bathrooms
- 3
- Full Bathrooms
- 3
- Sqft. of Residence
- 2,536
- Lot Size
- 5,726
- Listing Area
- Santa Clara
- Year Built
- 1956
Property Description
NEW wide concrete driveway, carpets, PAINT inside and outside, leaf filter installed, this property features a 2 car garage, fireplace, family room, formal dining room, recessed lighting and bar with a good size 4 bedrooms and 3 full baths. 2 Master bedroom (4th bedroom, upstairs) is composed of a good size His and Her's walk-in closets and double sink bath with enough space for an office. The backyard: With storage shades, is planted with tangerine, grapefruit, 2 oranges and lemon trees. Santa Clara is famous for its lower electric utility bill and the property is in comfortable proximity to most everything you need for a comfortable living. Apple, Google, Facebook, Intuit, Intel and Nvidia for work and Costco, Safeway, Sprouts, Westfield and Stanford malls for shopping and Stanford U, S J S U, De Anza College for education are in close proximity too.
Additional Information
- Acres
- 0.13
- Age
- 66
- Amenities
- Skylight, Video / Audio System, Walk-in Closet
- Bathroom Features
- Double Sinks, Half on Ground Floor, Primary - Stall Shower(s), Primary - Sunken Tub, Showers over Tubs - 2+, Solid Surface, Stall Shower - 2+
- Bedroom Description
- More than One Primary Bedroom on Ground Floor, Primary Suite / Retreat, Walk-in Closet
- Cooling System
- Ceiling Fan
- Energy Features
- Ceiling Insulation, Double Pane Windows, Energy Star Appliances, Energy Star Lighting, Skylight, Smart Vent Foundation, Walls Insulated
- Family Room
- Separate Family Room
- Fence
- Fenced Back, Wood
- Fireplace Description
- Wood Burning
- Floor Covering
- Carpet, Concrete, Hardwood, Laminate, Vinyl / Linoleum
- Foundation
- Concrete Perimeter and Slab, Crawl Space
- Garage Parking
- Attached Garage, Gate / Door Opener, Off-Street Parking, On Street
- Heating System
- Central Forced Air, Heating - 2+ Zones
- Laundry Facilities
- Electricity Hookup (110V), Electricity Hookup (220V), In Utility Room, Inside, Upper Floor
- Living Area
- 2,536
- Lot Description
- Grade - Level, Regular
- Lot Size
- 5,726
- Neighborhood
- Santa Clara
- Other Rooms
- Office Area, Recreation Room
- Other Utilities
- Individual Electric Meters, Individual Gas Meters, Public Utilities
- Roof
- Composition
- Sewer
- Sewer - Public, Sewer Connected
- Special Features
- Parking
- Style
- Ranch
- Unincorporated Yn
- Yes
- View
- View of City Lights, Neighborhood
- Zoning
- R1
Mortgage Calculator
Listing courtesy of Johnny Raniel from Intero Real Estate Services. 408-209-6236
Selling Office: COMPS. Based on information from MLSListings MLS as of All data, including all measurements and calculations of area, is obtained from various sources and has not been, and will not be, verified by broker or MLS. All information should be independently reviewed and verified for accuracy. Properties may or may not be listed by the office/agent presenting the information.
Based on information from MLSListings MLS as of All data, including all measurements and calculations of area, is obtained from various sources and has not been, and will not be, verified by broker or MLS. All information should be independently reviewed and verified for accuracy. Properties may or may not be listed by the office/agent presenting the information.
Copyright 2024 MLSListings Inc. All rights reserved
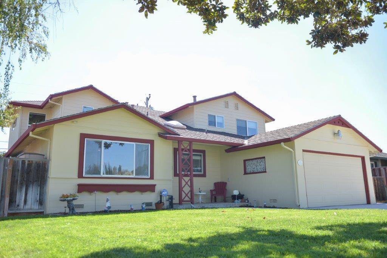
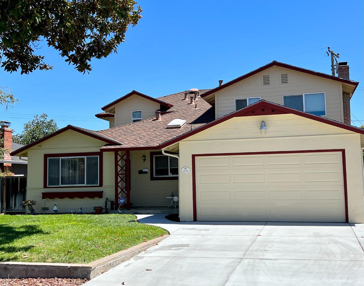
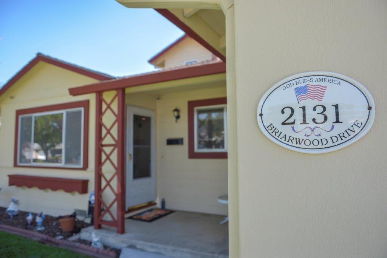
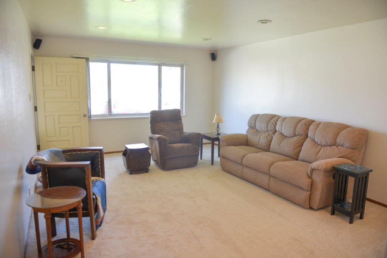
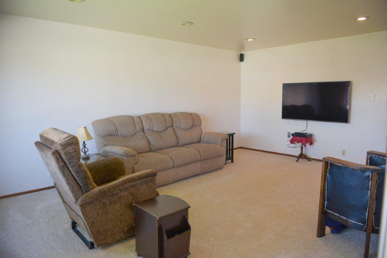
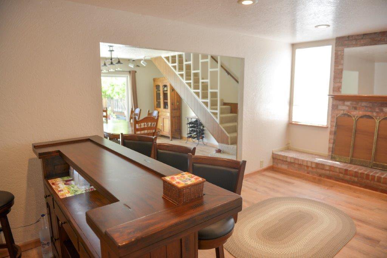

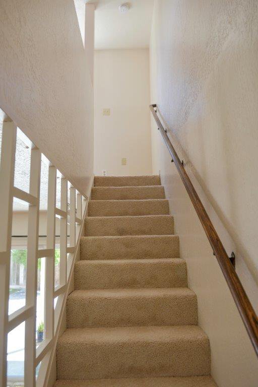
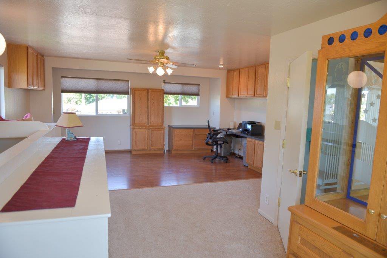
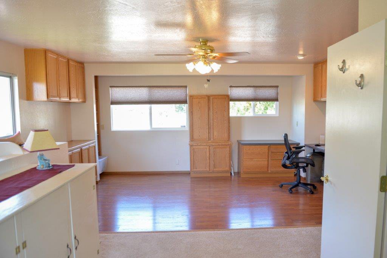
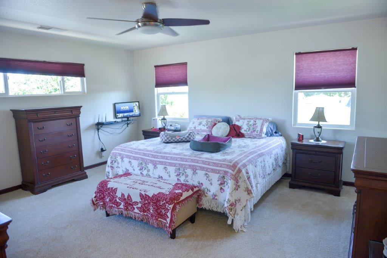
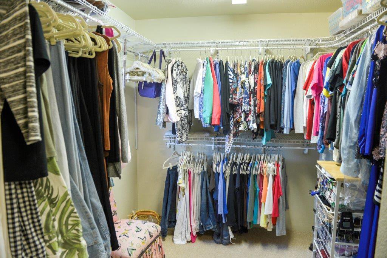
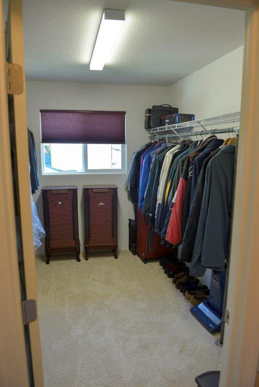
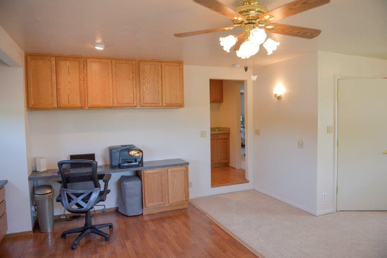

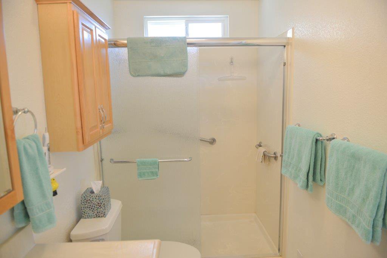
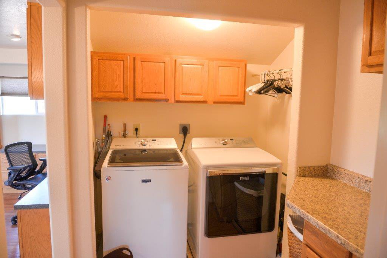
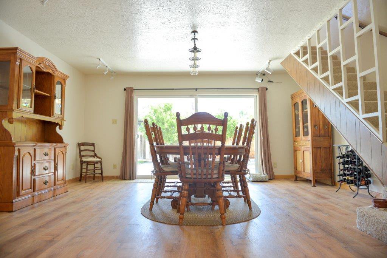
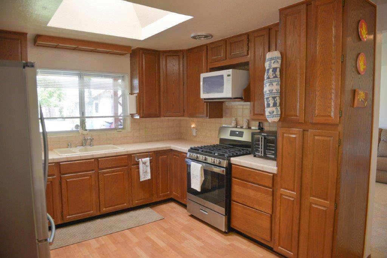

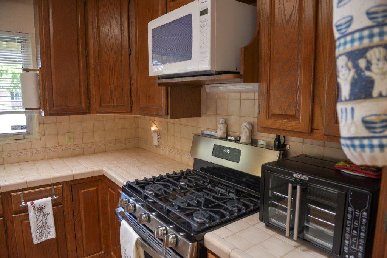
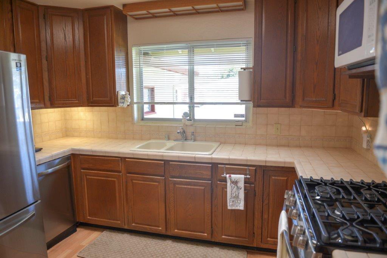
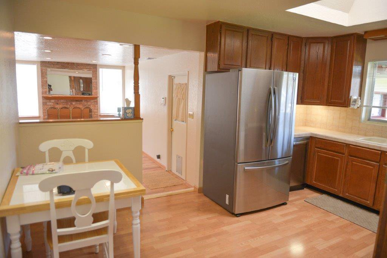

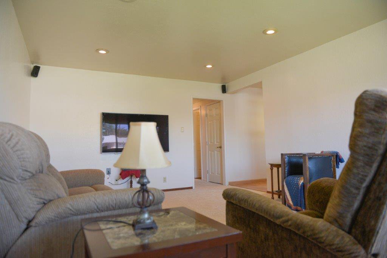
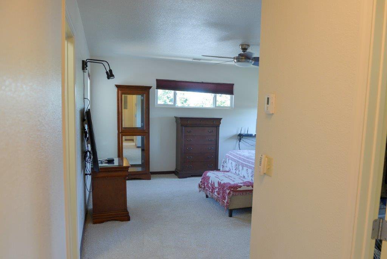
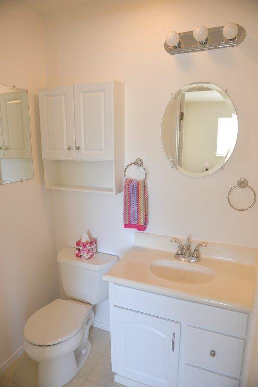
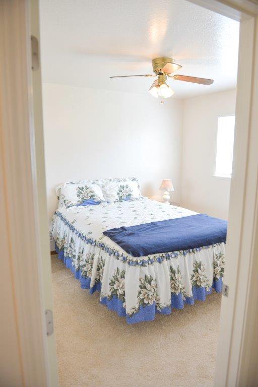
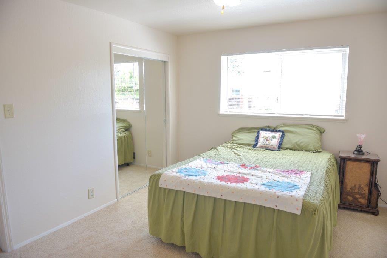
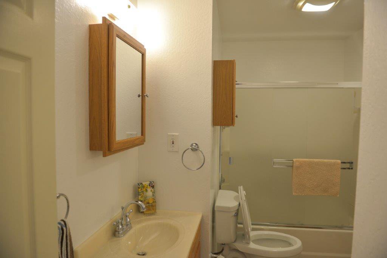
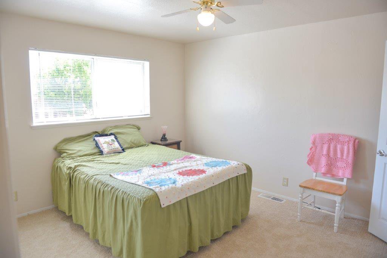
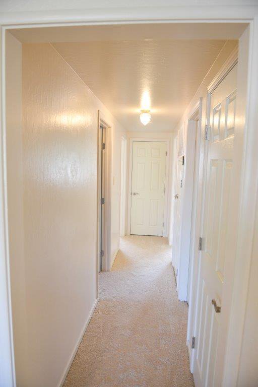
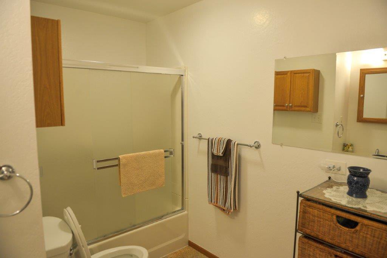
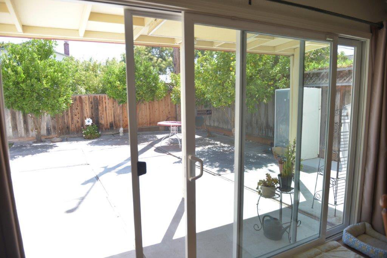
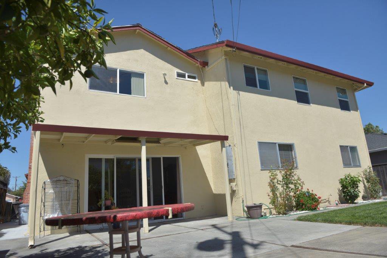
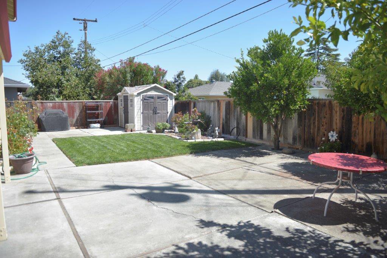

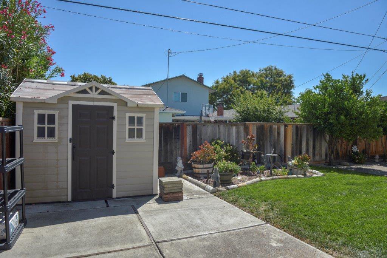
/u.realgeeks.media/lindachuhomes/Logo_Red.png)