444 San Antonio RD 4D, Palo Alto, CA 94306
- $1,800,000
- 3
- BD
- 3
- BA
- 1,826
- SqFt
- Sold Price
- $1,800,000
- List Price
- $1,795,000
- Closing Date
- Nov 10, 2022
- MLS#
- ML81908799
- Status
- SOLD
- Property Type
- con
- Bedrooms
- 3
- Total Bathrooms
- 3
- Full Bathrooms
- 2
- Partial Bathrooms
- 1
- Sqft. of Residence
- 1,826
- Lot Size
- 2,521
- Year Built
- 1988
Property Description
A timeless townhome tucked in Rosewalks coveted community; this prime Palo Alto location is minutes to city-bound freeways. Shaded by mature trees, the entrance boasts a gated patio. Appointed w/ travertine, soaring ceilings & fireplace, the living room spills into a private patio via French doors. Updated w/ fresh paint, the 3-level townhome affords oversized windows for ample light. Designed w/ an open concept, the main level boasts a dining area/powder room/updated kitchen. Reimagined w/ custom cabinets & quartz counters, the kitchen is decked in S/S appliances. Just off the kitchen lies a sunny family room & rear balcony. The top floor hosts 3 bedrooms, including a primary suite w/ private balcony & ensuite bath w/ dual vanity/soaking tub. Equipped w/ plenty of storage in the vaulted attic, this turnkey townhome features a bonus room & 2-car garage. Set in a sought-after community w/ pool/spa, this fantastic location is minutes to Hwy 101, Caltrain, Google & San Antonio Center.
Additional Information
- Age
- 34
- Amenities
- High Ceiling, Walk-in Closet
- Association Fee
- $685
- Association Fee Includes
- Common Area Electricity, Common Area Gas, Exterior Painting, Insurance - Common Area, Maintenance - Common Area, Management Fee, Pool, Spa, or Tennis, Reserves, Roof, Water
- Bathroom Features
- Double Sinks, Half on Ground Floor, Primary - Stall Shower(s), Primary - Sunken Tub, Skylight , Tile, Tub in Primary Bedroom
- Building Name
- Rosewalk
- Cooling System
- None
- Energy Features
- Double Pane Windows
- Family Room
- Kitchen / Family Room Combo
- Fence
- Fenced Front
- Fireplace Description
- Gas Burning, Living Room
- Floor Covering
- Granite, Travertine, Wood
- Foundation
- Concrete Slab
- Garage Parking
- Attached Garage, Gate / Door Opener, Guest / Visitor Parking, Off-Street Parking
- Heating System
- Central Forced Air - Gas
- Laundry Facilities
- Inside, Washer / Dryer
- Living Area
- 1,826
- Lot Size
- 2,521
- Neighborhood
- South Palo Alto
- Other Rooms
- Den / Study / Office, Recreation Room
- Other Utilities
- Individual Electric Meters, Public Utilities
- Pool Description
- Community Facility
- Roof
- Composition
- Sewer
- Sewer - Public
- Unincorporated Yn
- Yes
- Year Built
- 1988
- Zoning
- RM4
Mortgage Calculator
Listing courtesy of Gretchen Swall from Compass. 650-810-5678
Selling Office: ABAC. Based on information from MLSListings MLS as of All data, including all measurements and calculations of area, is obtained from various sources and has not been, and will not be, verified by broker or MLS. All information should be independently reviewed and verified for accuracy. Properties may or may not be listed by the office/agent presenting the information.
Based on information from MLSListings MLS as of All data, including all measurements and calculations of area, is obtained from various sources and has not been, and will not be, verified by broker or MLS. All information should be independently reviewed and verified for accuracy. Properties may or may not be listed by the office/agent presenting the information.
Copyright 2024 MLSListings Inc. All rights reserved
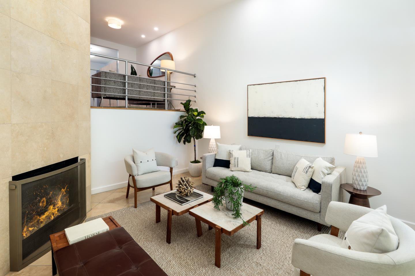
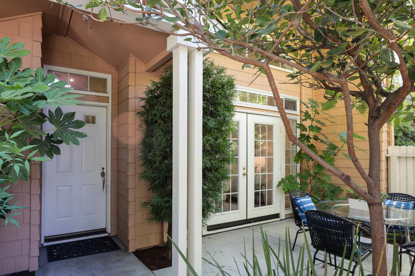
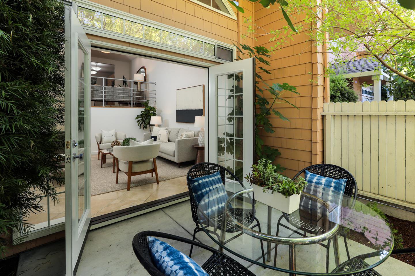
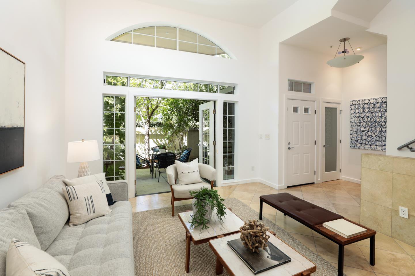
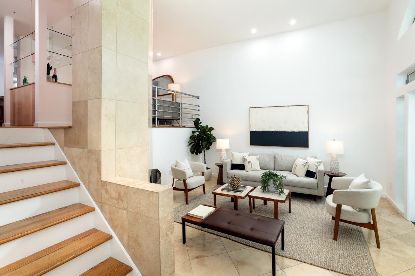
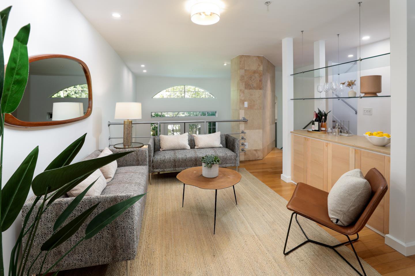
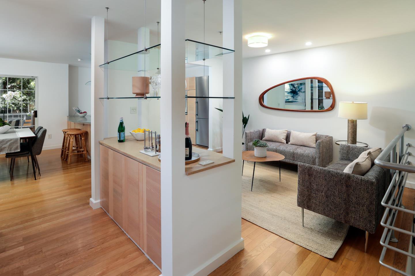
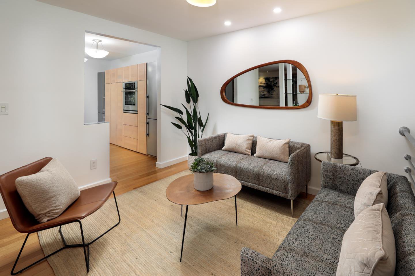
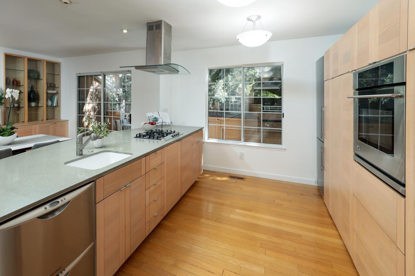
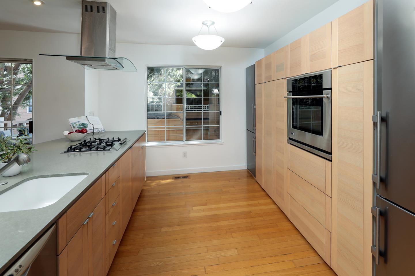
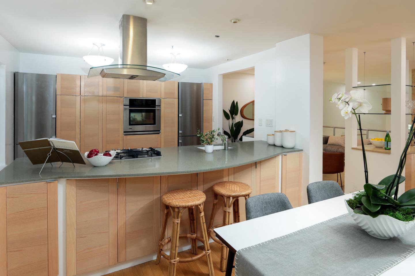
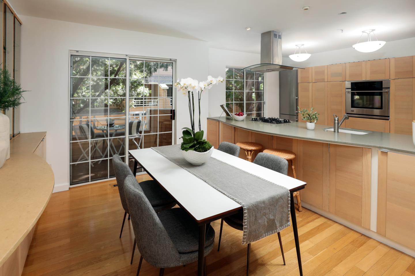
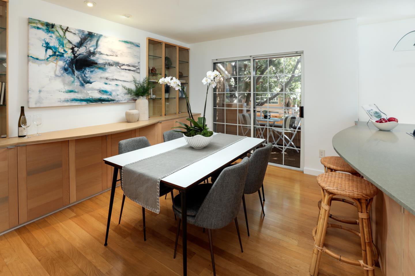
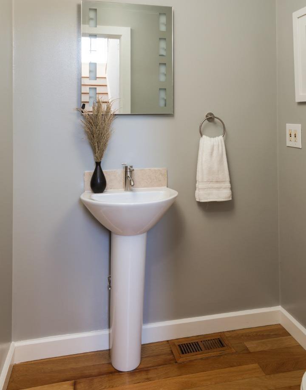
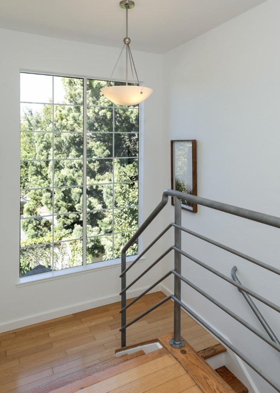
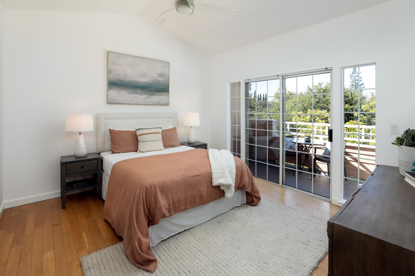
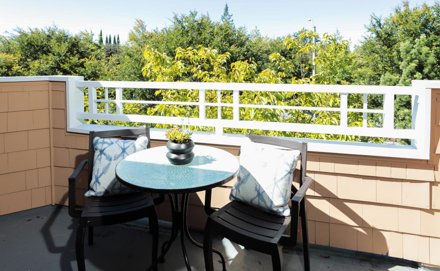
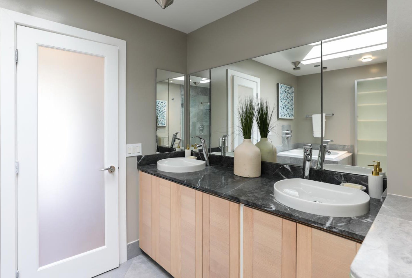
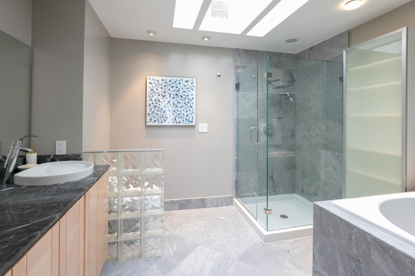
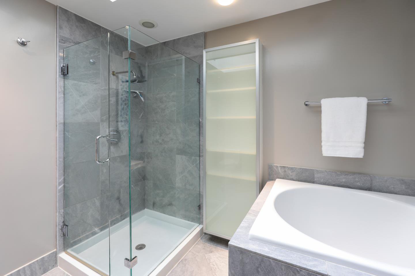
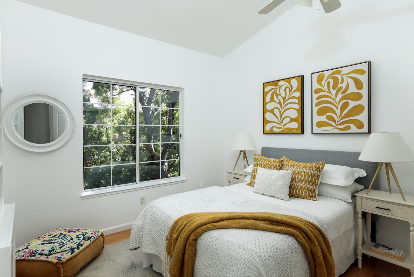
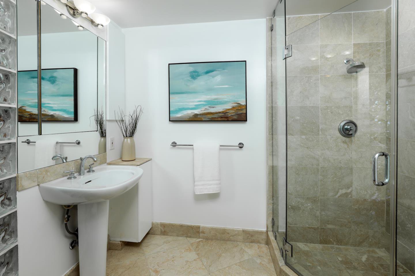
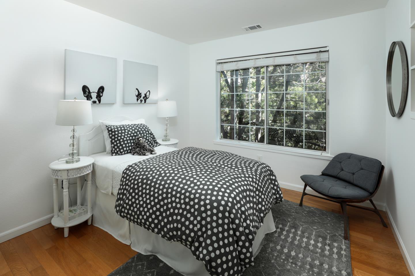
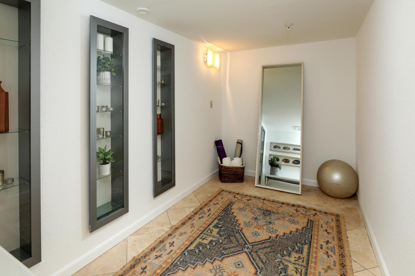
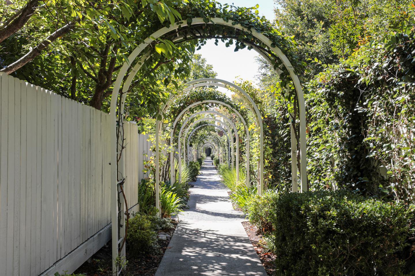
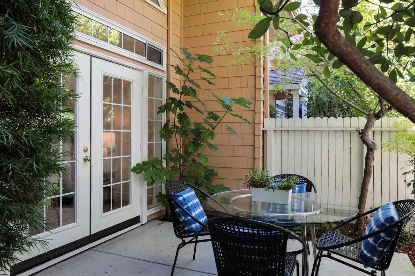
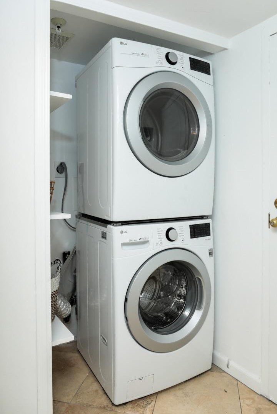
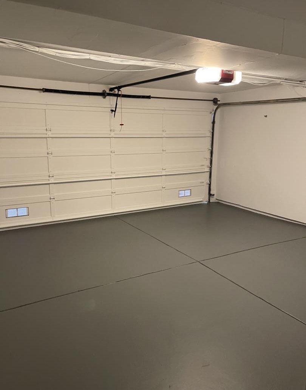
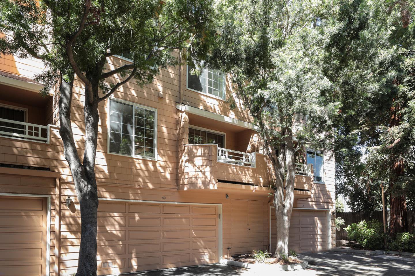
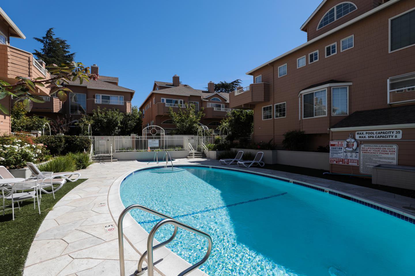
/u.realgeeks.media/lindachuhomes/Logo_Red.png)