3130 Via Siena PL, Santa Clara, CA 95051
- $1,900,000
- 3
- BD
- 3
- BA
- 1,762
- SqFt
- Sold Price
- $1,900,000
- List Price
- $1,980,000
- Closing Date
- Jan 10, 2023
- MLS#
- ML81913213
- Status
- SOLD
- Property Type
- res
- Bedrooms
- 3
- Total Bathrooms
- 3
- Full Bathrooms
- 2
- Partial Bathrooms
- 1
- Sqft. of Residence
- 1,762
- Lot Size
- 3,083
- Listing Area
- Santa Clara
- Year Built
- 2015
Property Description
Contemporary, spacious, and easy living! This modern single-family is 7 years new and still shows like a brand new home. With amenities such as a chefs kitchen with top of line Monogram appliances, granite slab countertops and farmhouse sink, stylish French Oak hardwood flooring throughout, high ceilings and built-in closet organizers, this masterpiece of a home is absolutely move-in ready. Upstairs, enjoy a spacious master suite w/ a luxurious bath, in addition to a balcony that overlooks the beautiful redwood trees! Residents in this community enjoy the use of the sparkling pool, spa, BBQ, and play area. Walking distance to Central Park, Central Park elementary school, and desirable commutes to high tech including the Apple Campus. Minutes to Santana Row, Valley Fair mall and Cupertino Main St. shopping center. **** HOME QUALIFIES FOR 3.79% 30 YEAR FIXED FINANCING UP TO $1M LOAN OR 4.5% FIXED FOR LOAN VALUE ABOVE $1M FOR QUALIFYING BUYERS!! ****
Additional Information
- Acres
- 0.07
- Age
- 7
- Amenities
- High Ceiling, Walk-in Closet
- Association Fee
- $161
- Association Fee Includes
- Garbage, Insurance - Common Area, Landscaping / Gardening, Maintenance - Common Area, Management Fee, Pool, Spa, or Tennis, Reserves
- Bathroom Features
- Double Sinks, Half on Ground Floor, Shower over Tub - 1, Stall Shower, Tub , Updated Bath
- Bedroom Description
- Primary Suite / Retreat
- Building Name
- The Homes at Central Park
- Cooling System
- Central AC, Multi-Zone
- Energy Features
- Double Pane Windows
- Family Room
- No Family Room
- Floor Covering
- Hardwood, Tile
- Foundation
- Concrete Slab
- Garage Parking
- Attached Garage, Gate / Door Opener, Guest / Visitor Parking
- Heating System
- Central Forced Air, Heating - 2+ Zones
- Laundry Facilities
- Electricity Hookup (220V), Inside, Upper Floor
- Living Area
- 1,762
- Lot Size
- 3,083
- Neighborhood
- Santa Clara
- Other Rooms
- Laundry Room
- Other Utilities
- Public Utilities
- Roof
- Tile
- Sewer
- Sewer - Public
- Unincorporated Yn
- Yes
- Zoning
- PD-MC
Mortgage Calculator
Listing courtesy of Mei Ling from 8 Blocks Real Estate. 408-829-3994
Selling Office: E3RL. Based on information from MLSListings MLS as of All data, including all measurements and calculations of area, is obtained from various sources and has not been, and will not be, verified by broker or MLS. All information should be independently reviewed and verified for accuracy. Properties may or may not be listed by the office/agent presenting the information.
Based on information from MLSListings MLS as of All data, including all measurements and calculations of area, is obtained from various sources and has not been, and will not be, verified by broker or MLS. All information should be independently reviewed and verified for accuracy. Properties may or may not be listed by the office/agent presenting the information.
Copyright 2024 MLSListings Inc. All rights reserved
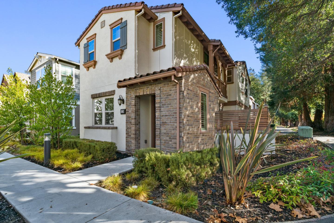
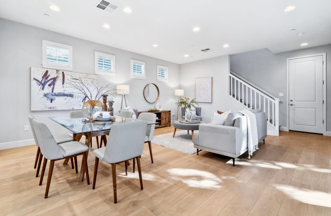
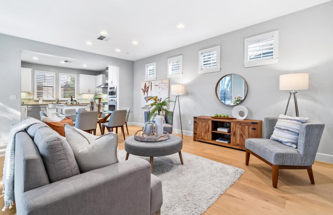
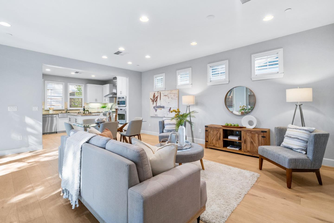
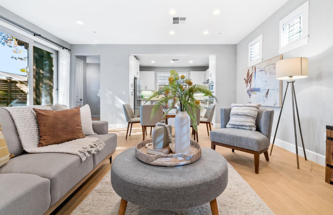
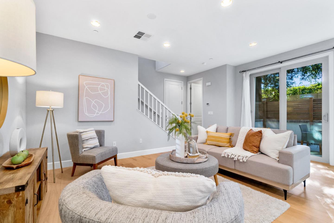
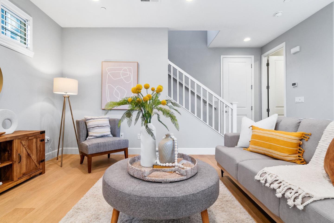
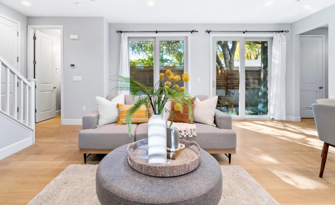
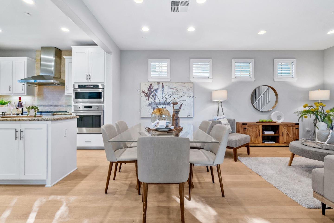
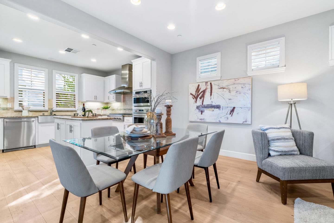
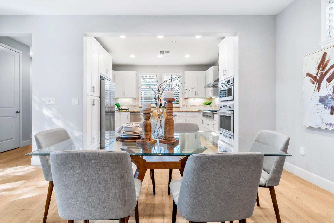
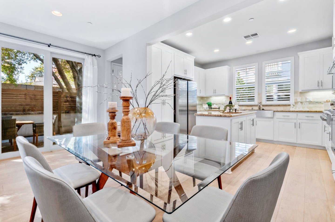
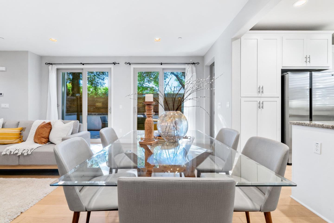
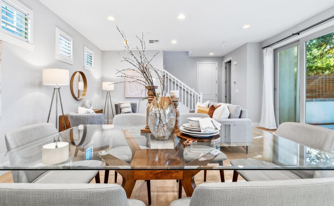
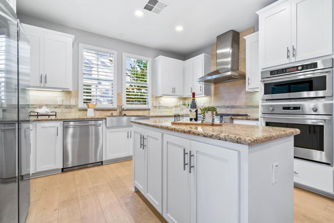
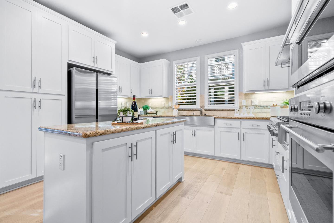
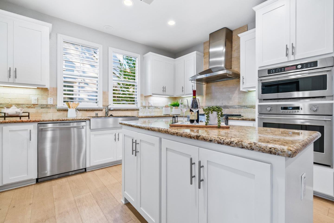
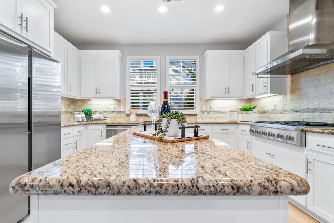
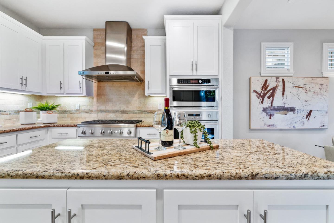
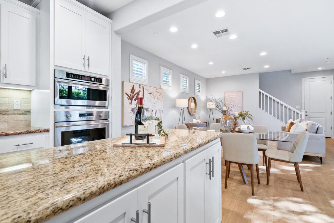
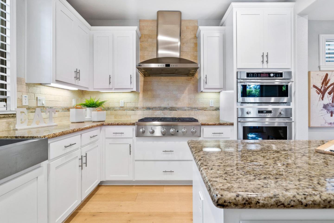
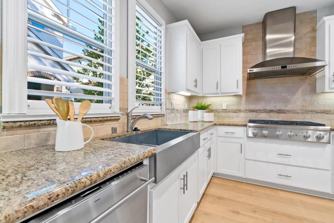
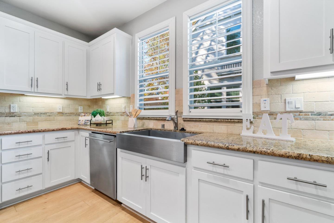
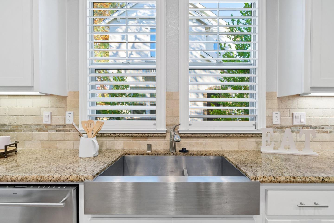
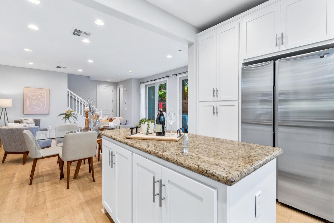
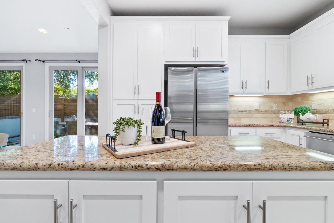
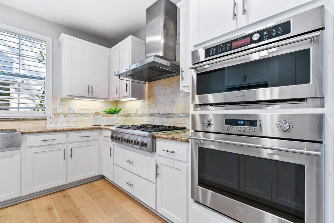
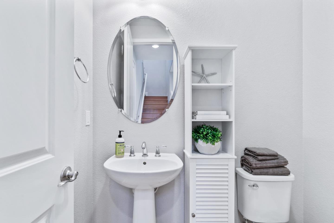
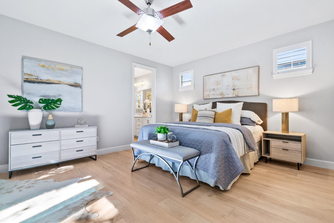
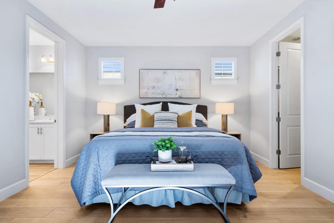
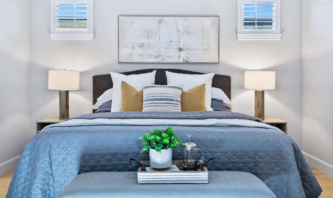
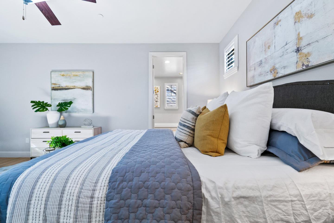
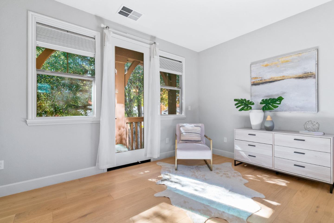
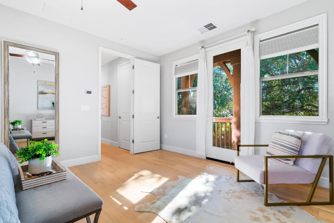
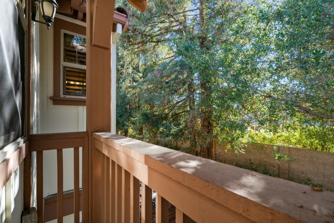
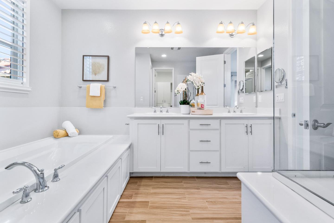
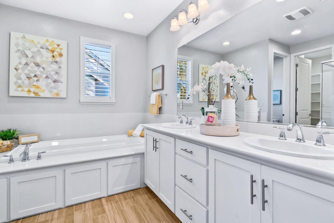
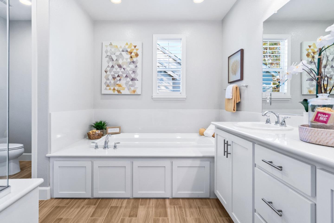
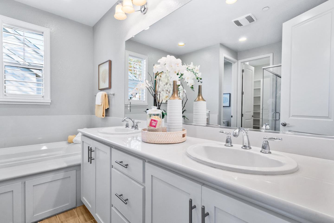
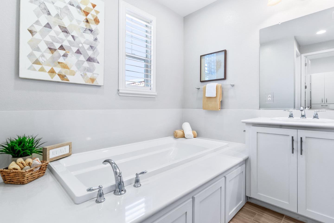
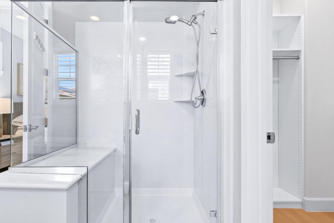
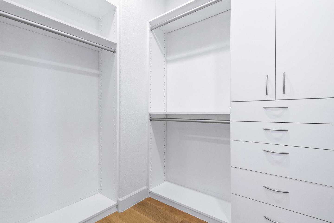
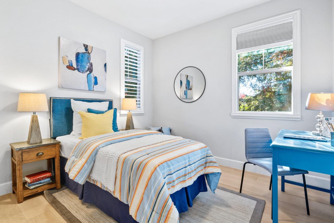
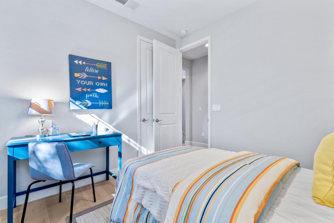
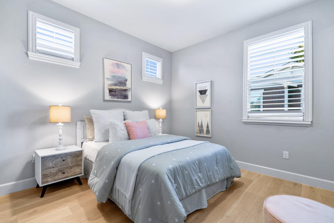
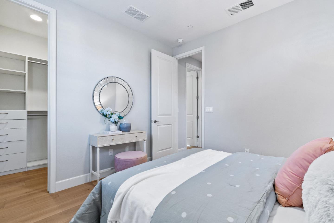
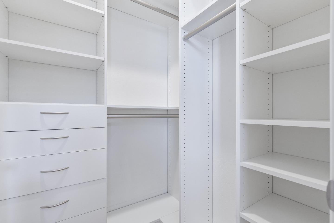
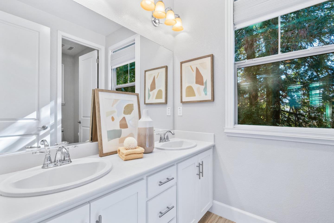
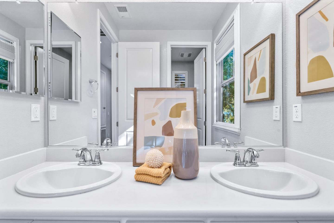
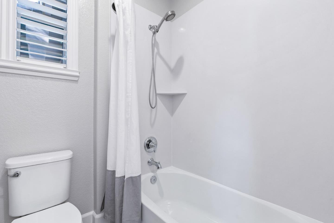
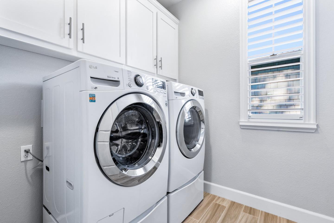
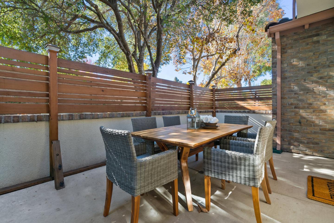
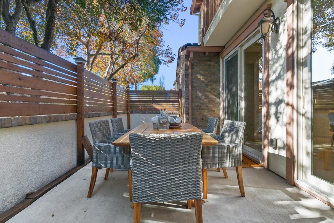
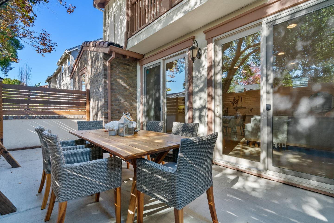
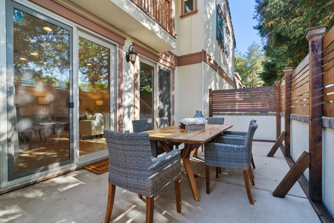
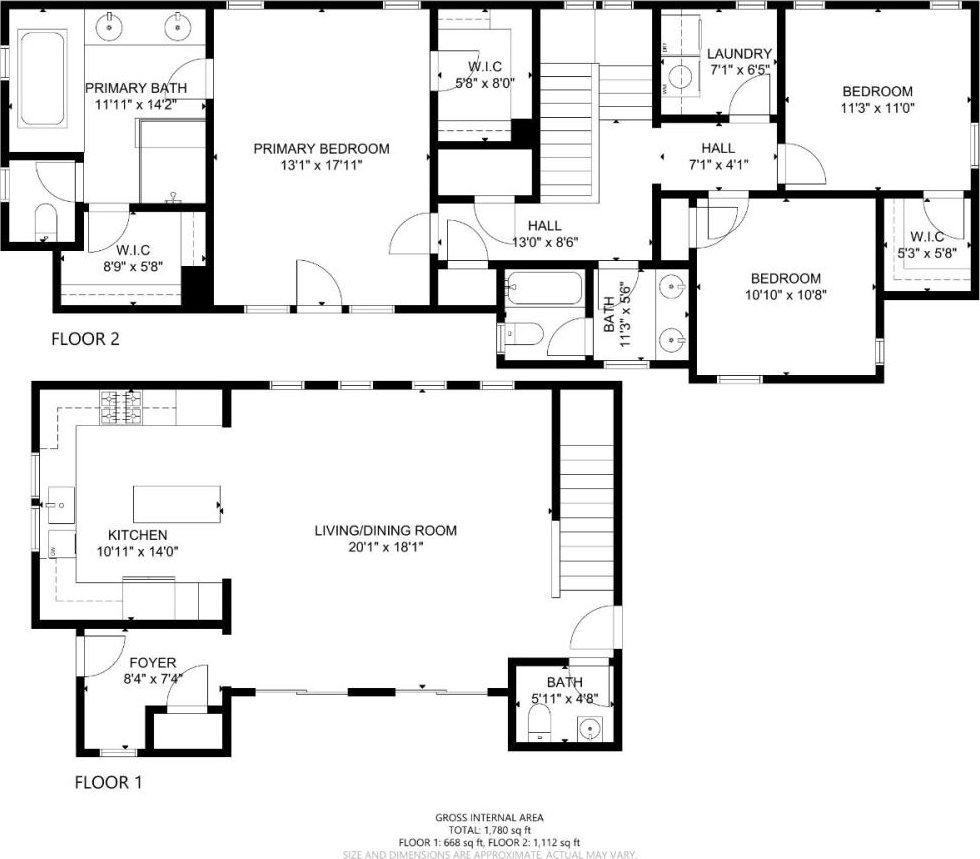
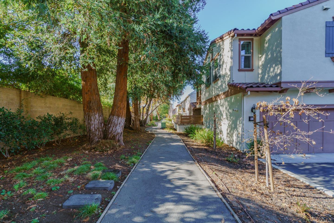
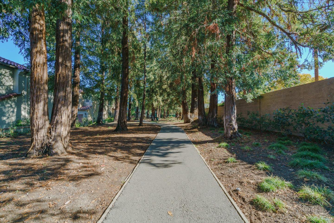
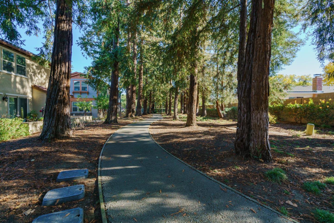
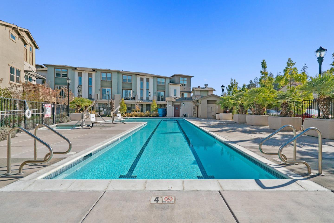
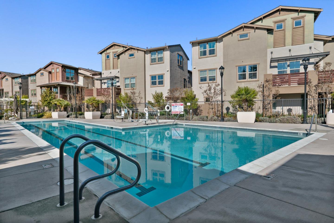
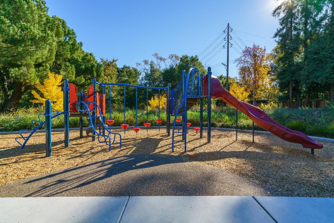
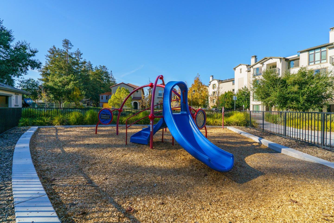
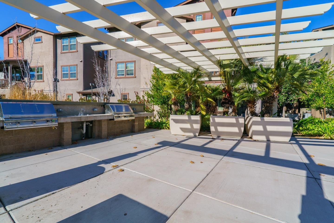
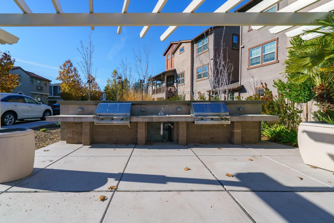
/u.realgeeks.media/lindachuhomes/Logo_Red.png)