1046 Doheny TER, Sunnyvale, CA 94085
- $1,490,000
- 3
- BD
- 3
- BA
- 1,743
- SqFt
- Sold Price
- $1,490,000
- List Price
- $1,498,000
- Closing Date
- Jan 19, 2023
- MLS#
- ML81913266
- Status
- SOLD
- Property Type
- con
- Bedrooms
- 3
- Total Bathrooms
- 3
- Full Bathrooms
- 3
- Sqft. of Residence
- 1,743
- Year Built
- 2012
Property Description
Gorgeous 3beds,3baths townhome in the heart of Sunnyvale. End unit with extra windows, tons of natural light, high ceilings, highly sought-after floor plan - bedroom and full bath on each level, open floor plan living room, touch screen control center located on 2nd floor to control lights, thermal and radio station, 2-zone AC/heater, pre-wired speakers on upper floors, access to a relaxing balcony. Modern kitchen boasts SS appliances, huge primary suite offers a roomy primary bath with a custom walk-in closet. indoor laundry, dual pane windows, two-car garage, and more. Well-maintained community features a playground area and clubhouse. Walking distance to local parks, low HOA including garbage. Great location with privacy - no neighbor directly facing the front of the houses, centrally located, close to shopping, dining, Caltrain, and downtown Sunnyvale, easy access to Lawrence Expressway & Hwy 101, short drive to Google, Apple, Amazon, and other high techs.
Additional Information
- Age
- 10
- Amenities
- Walk-in Closet
- Association Fee
- $279
- Association Fee Includes
- Common Area Electricity, Common Area Gas, Exterior Painting, Garbage, Landscaping / Gardening, Maintenance - Common Area, Management Fee, Reserves
- Bathroom Features
- Double Sinks, Primary - Oversized Tub, Primary - Stall Shower(s), Shower and Tub, Tile
- Bedroom Description
- Ground Floor Bedroom, Primary Suite / Retreat, Walk-in Closet
- Building Name
- 37 Degrees North
- Cooling System
- Central AC, Multi-Zone
- Family Room
- Kitchen / Family Room Combo
- Fence
- None
- Floor Covering
- Carpet, Tile, Wood
- Foundation
- Concrete Slab
- Garage Parking
- Attached Garage, Common Parking Area, Guest / Visitor Parking
- Heating System
- Central Forced Air - Gas, Heating - 2+ Zones
- Laundry Facilities
- Inside, Upper Floor, Washer / Dryer
- Living Area
- 1,743
- Neighborhood
- Sunnyvale
- Other Rooms
- Laundry Room
- Other Utilities
- Public Utilities
- Roof
- Other
- Sewer
- Sewer - Public
- Style
- Contemporary
- Unincorporated Yn
- Yes
- Year Built
- 2012
- Zoning
- R3/PD
Mortgage Calculator
Listing courtesy of Laxmi Penupothula from Redfin. 510-493-1955
Selling Office: LRFG. Based on information from MLSListings MLS as of All data, including all measurements and calculations of area, is obtained from various sources and has not been, and will not be, verified by broker or MLS. All information should be independently reviewed and verified for accuracy. Properties may or may not be listed by the office/agent presenting the information.
Based on information from MLSListings MLS as of All data, including all measurements and calculations of area, is obtained from various sources and has not been, and will not be, verified by broker or MLS. All information should be independently reviewed and verified for accuracy. Properties may or may not be listed by the office/agent presenting the information.
Copyright 2024 MLSListings Inc. All rights reserved
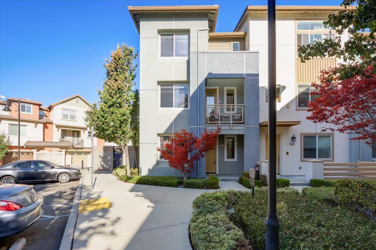
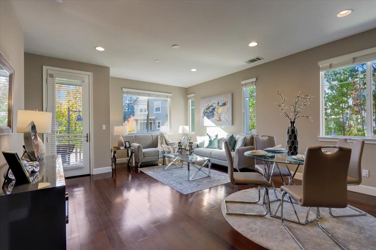
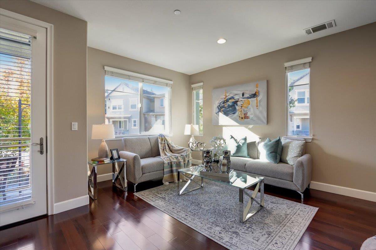
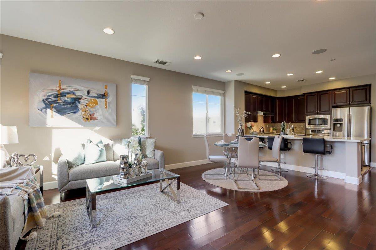
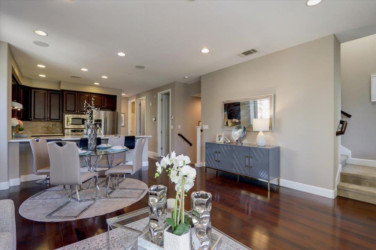
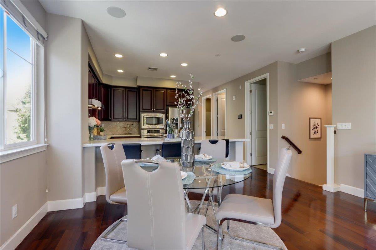
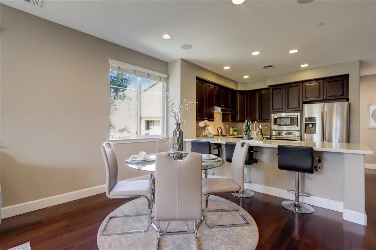
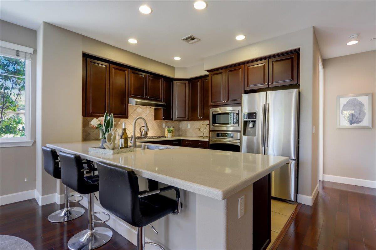
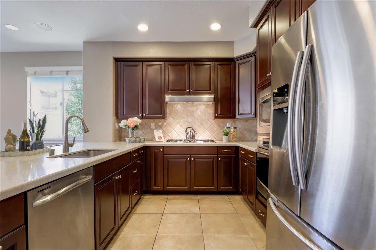
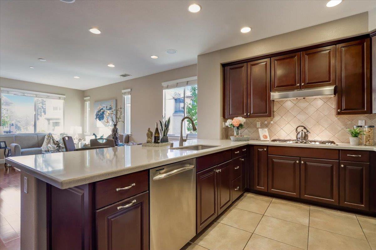
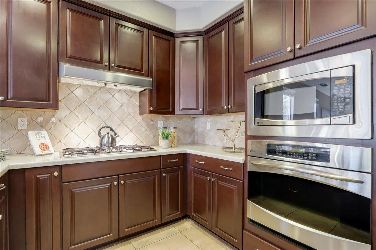
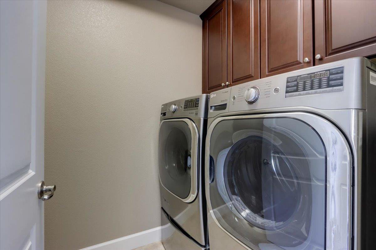
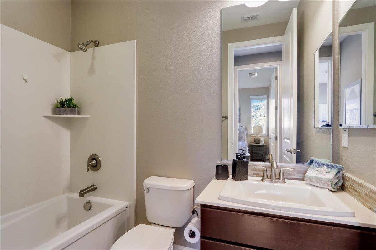
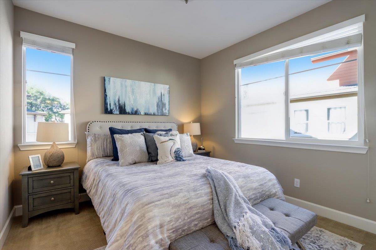
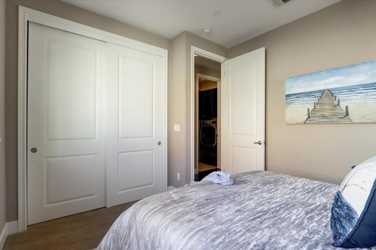
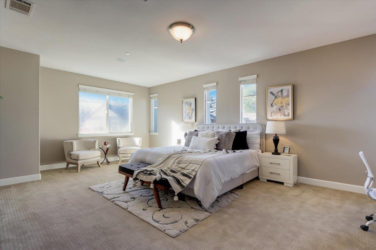
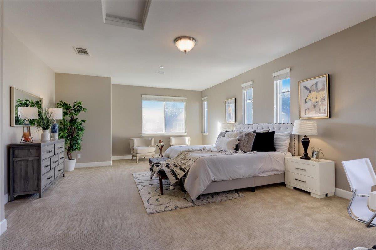
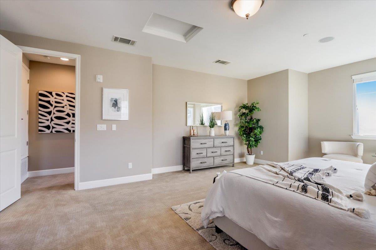
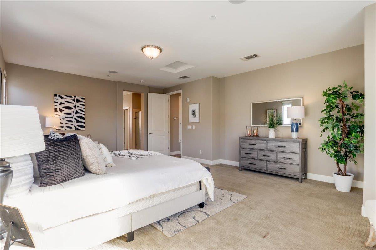
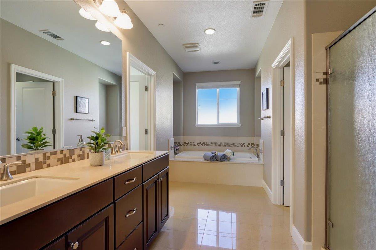
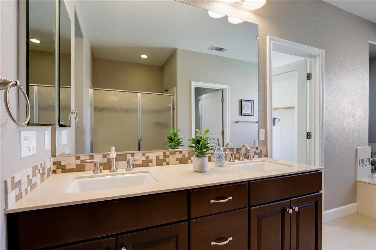
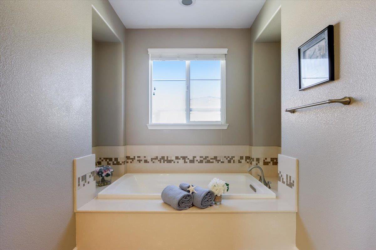
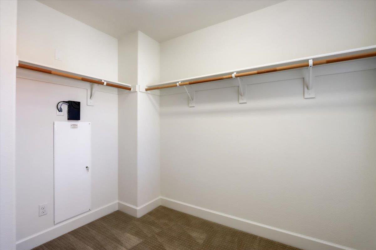
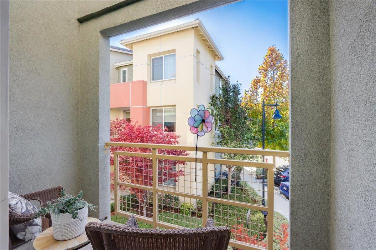
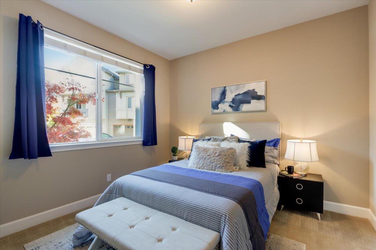
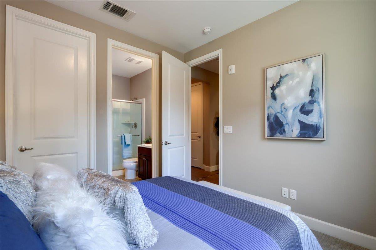
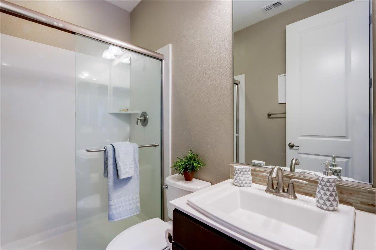
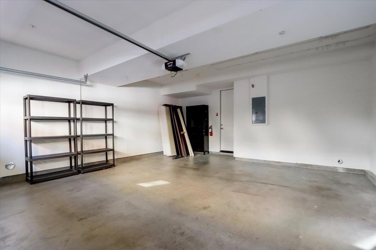
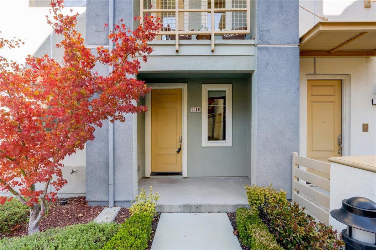
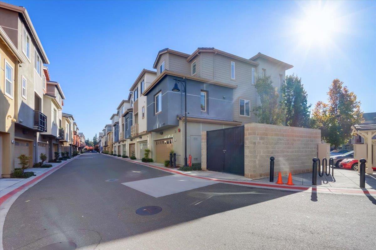
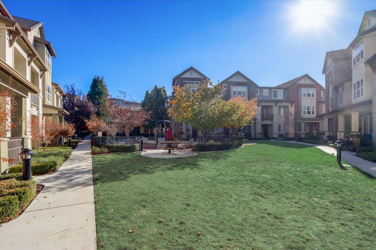
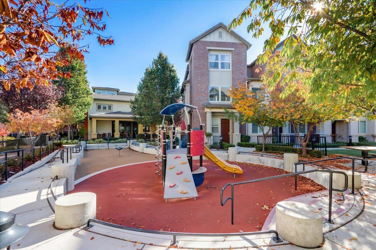
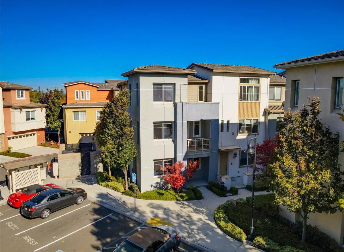
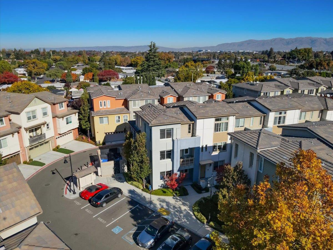
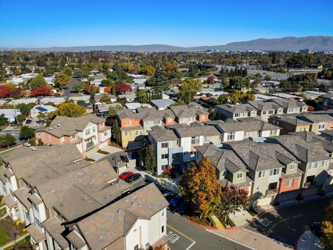
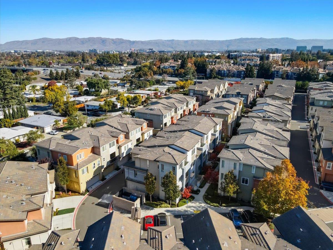
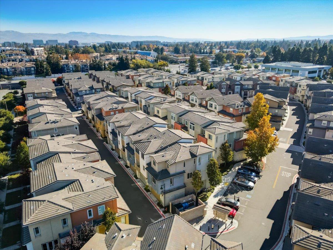
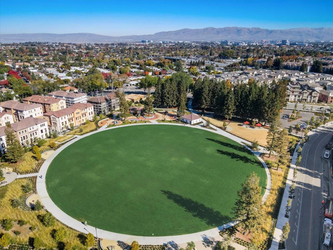
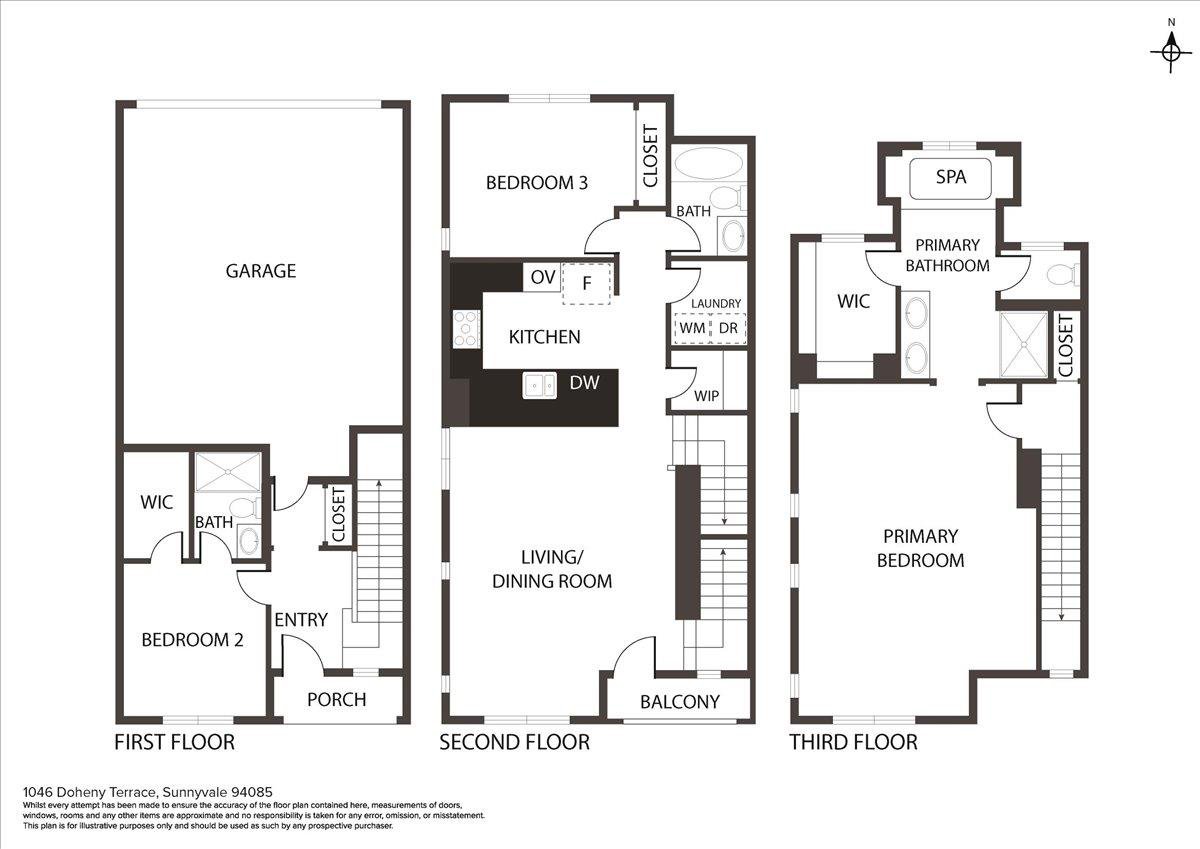
/u.realgeeks.media/lindachuhomes/Logo_Red.png)