2901 Via Roma PL 5, Santa Clara, CA 95051
- $1,320,000
- 2
- BD
- 3
- BA
- 1,401
- SqFt
- Sold Price
- $1,320,000
- List Price
- $1,350,000
- Closing Date
- Jan 09, 2023
- MLS#
- ML81913478
- Status
- SOLD
- Property Type
- con
- Bedrooms
- 2
- Total Bathrooms
- 3
- Full Bathrooms
- 2
- Partial Bathrooms
- 1
- Sqft. of Residence
- 1,401
- Year Built
- 2015
Property Description
Rare Townhome style Condo in sought after Central Park Home community close to Apple HQ, Nvidia and Santana Row. End unit with joint living room and dining area are great for entertainment. Kitchen features granite countertop, island facing the living area, stainless steel appliances, large walk-in pantry and excellent storage space throughout. Hardwood flooring in kitchen and living room, granite countertops in kitchen and built-in water purifier system in kitchen. Dining area has a large sliding door opening on to a beautiful balcony. Two master suites, the spacious primary suite features large shower, double sinks & a big walk-in closet with windows. Laundry room w/side by side washer/dryer. Attached 2 car garage has an EV charger and a built in storage. This beautiful home is equipped with energy efficient tankless water heater. HOA amenities including two BBQ areas, swimming pool, jacuzzi, and a redwood walking trail. Washer, Dryer and Refrigerator are included in the sale.
Additional Information
- Age
- 7
- Association Fee
- $365
- Association Fee Includes
- Common Area Electricity, Common Area Gas, Exterior Painting, Garbage, Insurance - Common Area, Insurance - Hazard, Insurance - Structure, Landscaping / Gardening, Maintenance - Common Area, Maintenance - Exterior, Maintenance - Road, Maintenance - Unit Yard, Management Fee, Pool, Spa, or Tennis, Reserves, Roof
- Bathroom Features
- Double Sinks, Primary - Stall Shower(s), Shower and Tub, Tile
- Bedroom Description
- Primary Suite / Retreat
- Building Name
- Roma / Homes at Central Park
- Cooling System
- Central AC
- Energy Features
- Double Pane Windows, Thermostat Controller
- Family Room
- Kitchen / Family Room Combo
- Floor Covering
- Carpet, Hardwood, Tile
- Foundation
- Concrete Slab
- Garage Parking
- Attached Garage, Electric Car Hookup
- Heating System
- Central Forced Air - Gas
- Laundry Facilities
- Inside, Washer / Dryer
- Living Area
- 1,401
- Neighborhood
- Santa Clara
- Other Utilities
- Individual Electric Meters, Individual Gas Meters, Public Utilities
- Pool Description
- Cabana / Dressing Room, Community Facility, Pool - Fenced
- Roof
- Composition
- Sewer
- Sewer - Public
- Unincorporated Yn
- Yes
- Unit Description
- Corner Unit
- Year Built
- 2015
- Zoning
- PDMC
Mortgage Calculator
Listing courtesy of Sujana Panthulu from Bay Area Real Estate Services. 971-533-5744
Selling Office: RCIP. Based on information from MLSListings MLS as of All data, including all measurements and calculations of area, is obtained from various sources and has not been, and will not be, verified by broker or MLS. All information should be independently reviewed and verified for accuracy. Properties may or may not be listed by the office/agent presenting the information.
Based on information from MLSListings MLS as of All data, including all measurements and calculations of area, is obtained from various sources and has not been, and will not be, verified by broker or MLS. All information should be independently reviewed and verified for accuracy. Properties may or may not be listed by the office/agent presenting the information.
Copyright 2024 MLSListings Inc. All rights reserved
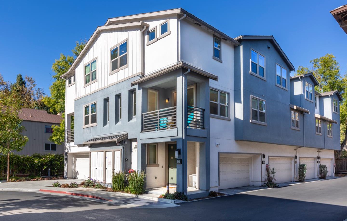
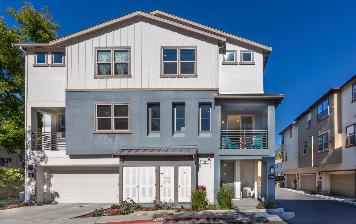
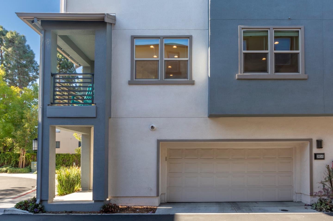
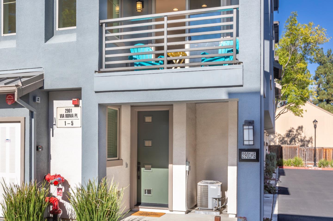
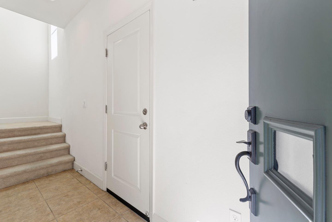
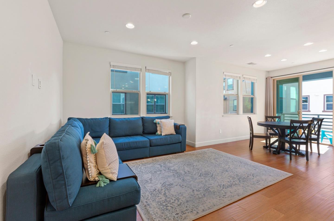
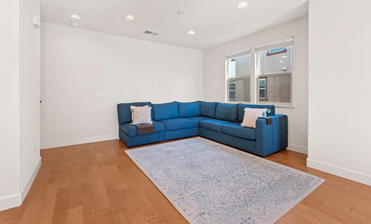

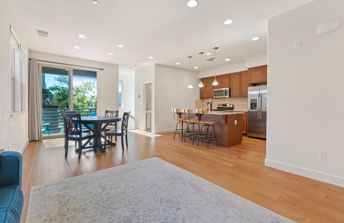
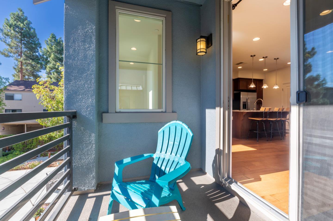
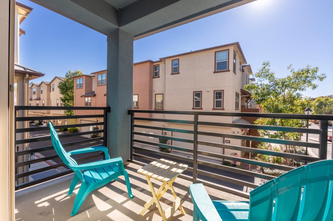
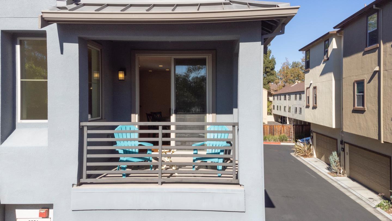
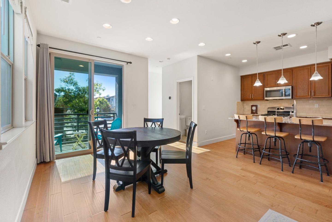
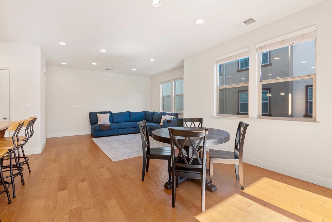
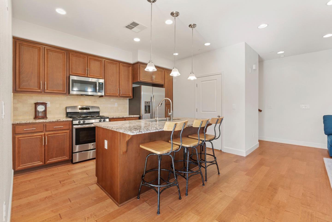
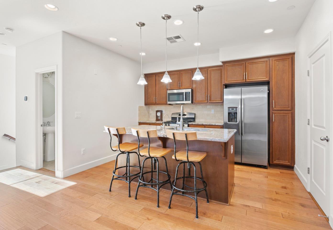
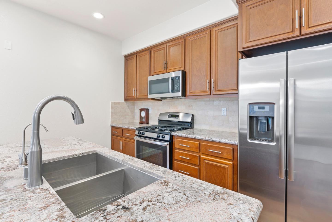
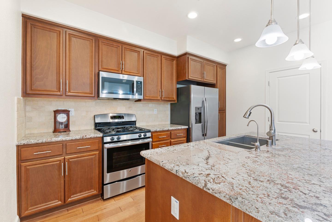
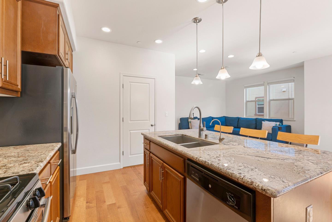
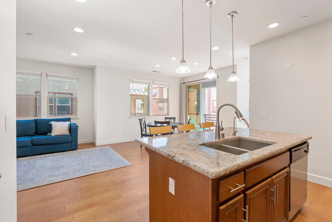
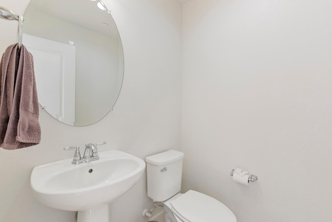
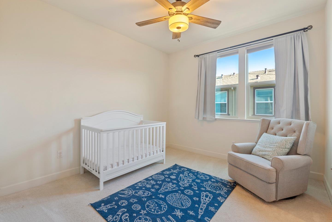
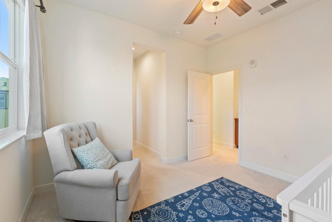
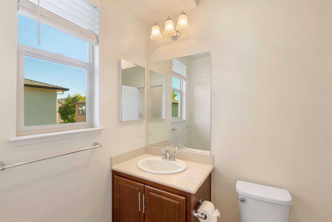
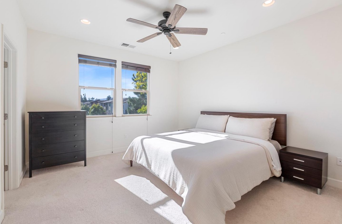
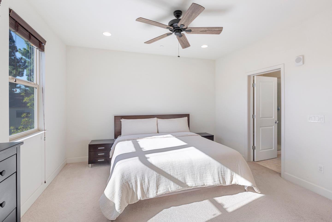
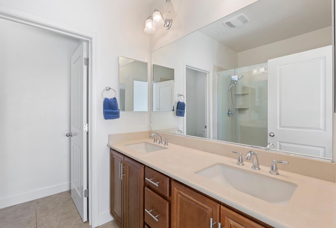
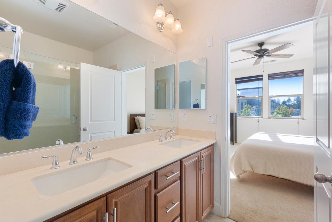
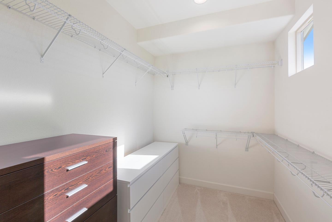
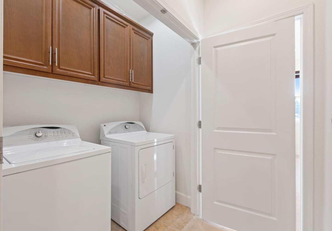
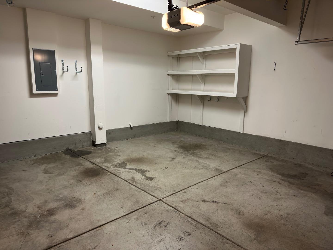

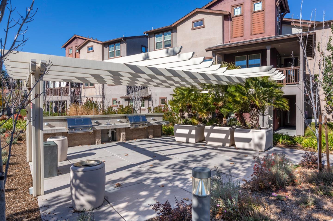
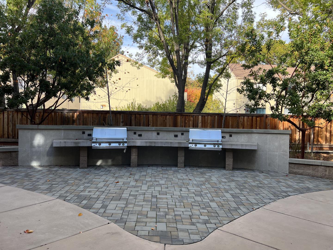
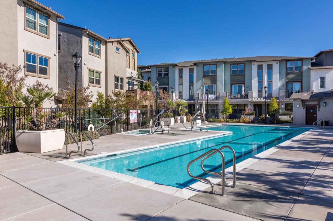
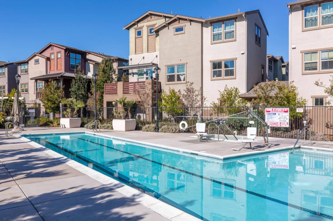
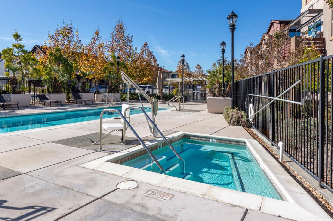
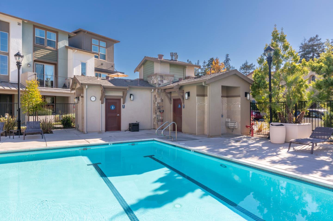
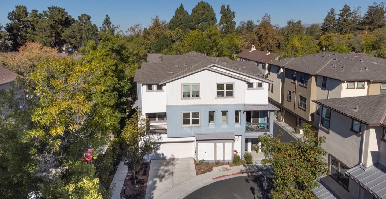
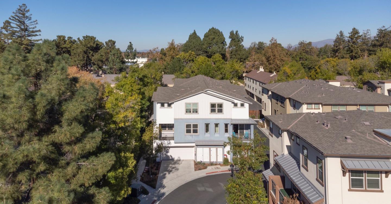
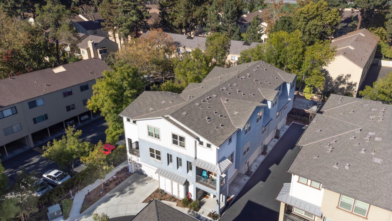
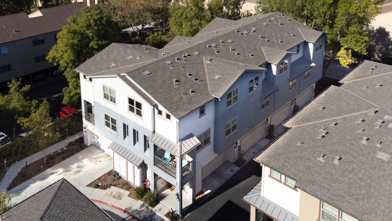
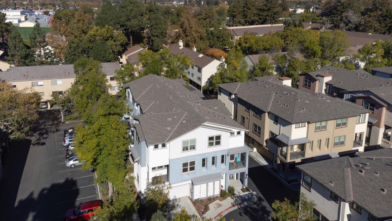
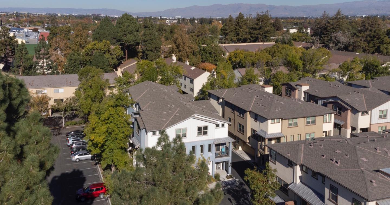
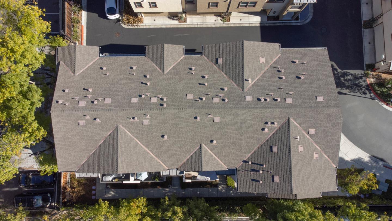
/u.realgeeks.media/lindachuhomes/Logo_Red.png)