1101 W El Camino Real 202, Mountain View, CA 94040
- $1,540,000
- 3
- BD
- 2
- BA
- 1,449
- SqFt
- Sold Price
- $1,540,000
- List Price
- $1,520,000
- Closing Date
- May 01, 2023
- MLS#
- ML81921954
- Status
- SOLD
- Property Type
- con
- Bedrooms
- 3
- Total Bathrooms
- 2
- Full Bathrooms
- 2
- Sqft. of Residence
- 1,449
- Year Built
- 2017
Property Description
LIKE NEW - 5 years new. Luxury, private end unit single floor with amazing views of the hills. 3 bed, 2 bath Condo Flat. Tucked quietly in the rear and seemly worlds away, yet conveniently located to downtown, walking distance to many amenities. Gorgeous views of landscape and hills from spacious living room and balcony - amazing greenery and blue skies. Efficient and quiet central A/C controlled with a Nest thermostat. High quality stainless steel appliances, including in-unit washer/dryer. Lots of storage space. Additional interior common area sitting area. Elegant hardwood flooring. LIGHT-FILLED with large windows & south west-facing exposure. Beautiful landscaped community area w/ gas BBQ, fire pit, lots of outside seating, bike pavilion. Secured building with underground parking (2 parking spots assigned). GREAT LOCATION: close to downtown, restaurants, cafes, eateries, shopping and transportation. Steps to Rose Market. 5 minute walk to Eagle Park and Schaefer / McKelvey Park.
Additional Information
- Age
- 6
- Amenities
- Security Gate, Video / Audio System
- Association Fee
- $736
- Association Fee Includes
- Common Area Electricity, Common Area Gas, Exterior Painting, Fencing, Garbage, Insurance - Common Area, Landscaping / Gardening, Maintenance - Common Area, Maintenance - Exterior, Management Fee, Reserves, Roof, Water / Sewer
- Bathroom Features
- Double Sinks, Primary - Stall Shower(s), Shower and Tub, Shower over Tub - 1, Tile, Tub in Primary Bedroom
- Bedroom Description
- Primary Suite / Retreat
- Building Name
- 1101 West
- Cooling System
- Central AC
- Family Room
- Kitchen / Family Room Combo
- Fence
- Complete Perimeter
- Floor Covering
- Laminate
- Foundation
- Other
- Garage Parking
- Common Parking Area, Covered Parking, Electric Gate, Gate / Door Opener
- Heating System
- Forced Air
- Laundry Facilities
- In Utility Room, Washer / Dryer
- Living Area
- 1,449
- Lot Description
- Grade - Level
- Neighborhood
- Miramonte
- Other Utilities
- Public Utilities
- Roof
- Other
- Sewer
- Sewer - Public
- Special Features
- Elevator / Lift
- Style
- Contemporary
- Unincorporated Yn
- Yes
- Unit Description
- Corner Unit, End Unit
- View
- Garden / Greenbelt, Hills
- Year Built
- 2017
- Zoning
- CRA
Mortgage Calculator
Listing courtesy of Judy Chow from eXp Realty of California Inc. 650-888-3888
Selling Office: CBR. Based on information from MLSListings MLS as of All data, including all measurements and calculations of area, is obtained from various sources and has not been, and will not be, verified by broker or MLS. All information should be independently reviewed and verified for accuracy. Properties may or may not be listed by the office/agent presenting the information.
Based on information from MLSListings MLS as of All data, including all measurements and calculations of area, is obtained from various sources and has not been, and will not be, verified by broker or MLS. All information should be independently reviewed and verified for accuracy. Properties may or may not be listed by the office/agent presenting the information.
Copyright 2024 MLSListings Inc. All rights reserved
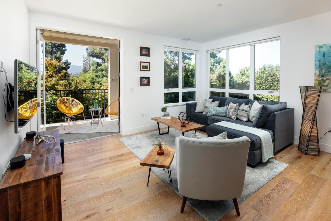
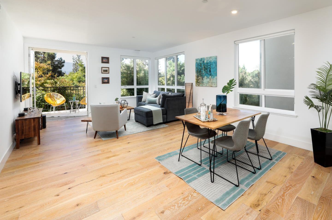
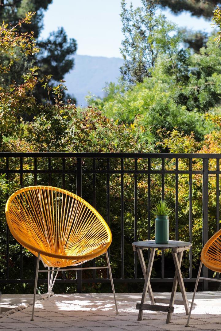

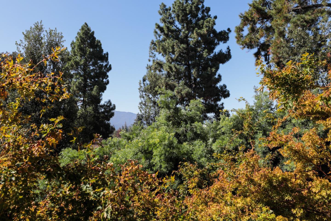
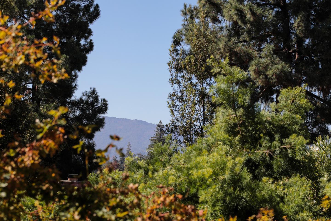
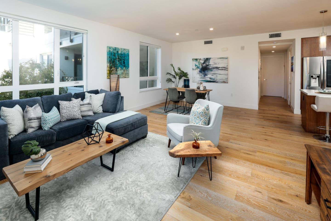
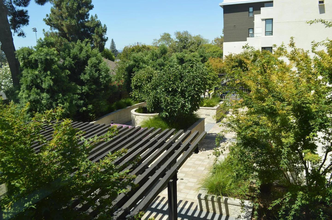
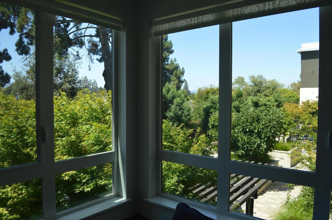
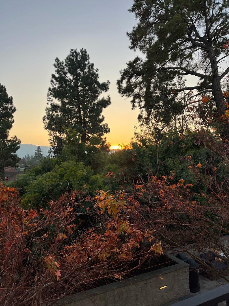
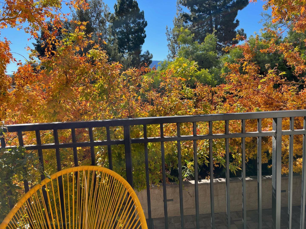
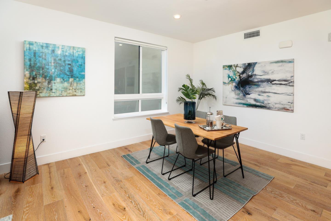
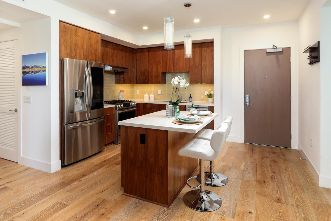
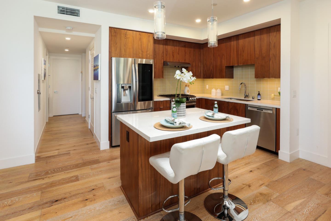
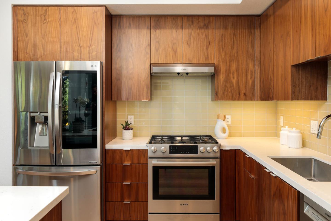
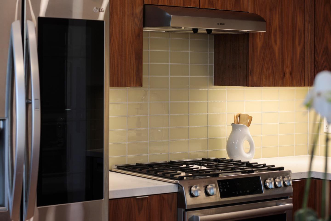
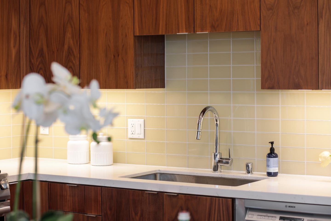
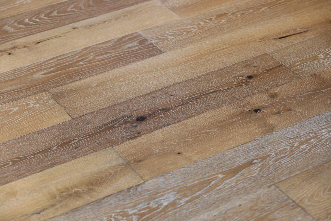
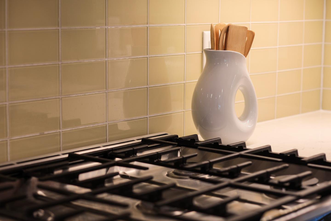
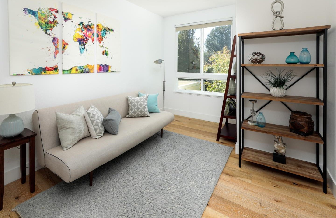
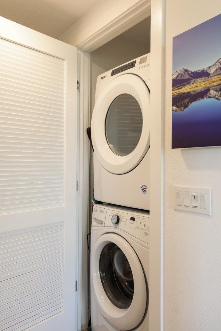
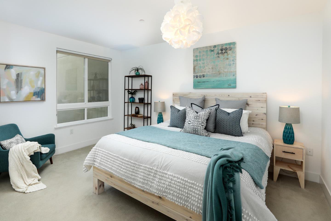
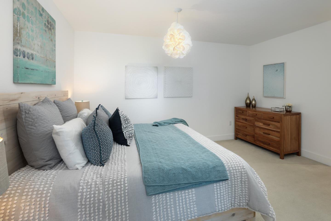
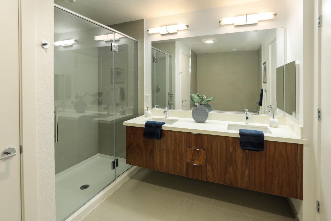
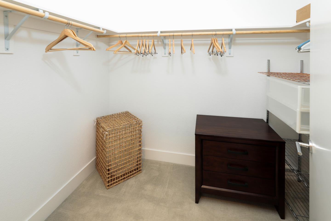
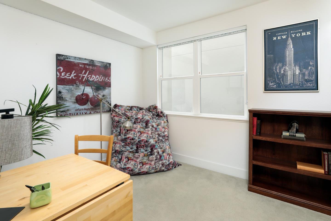
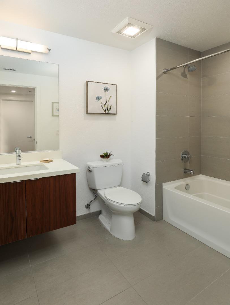
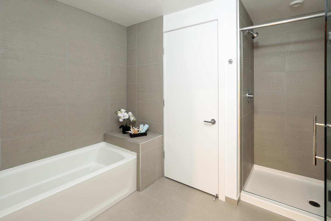
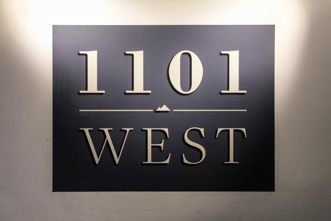
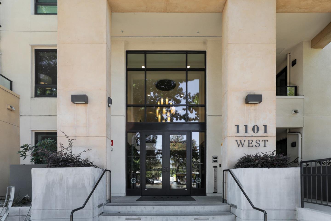
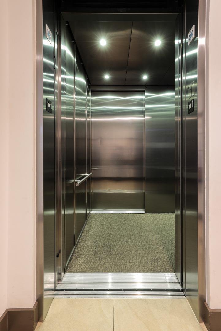
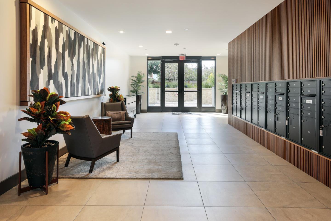
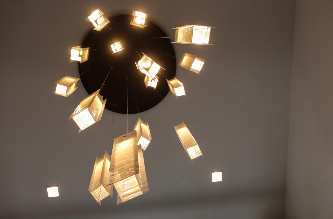
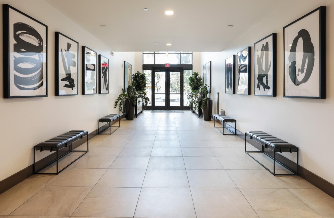
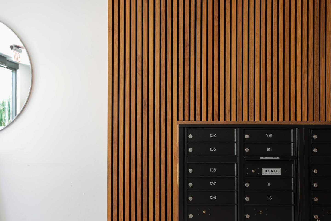
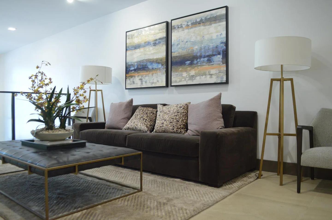
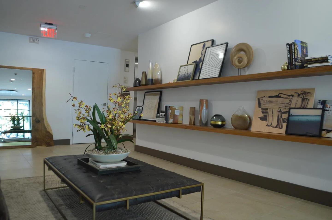

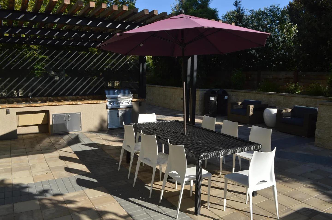
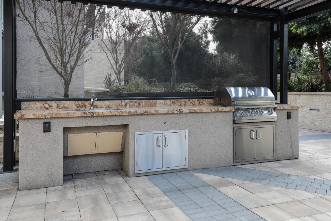
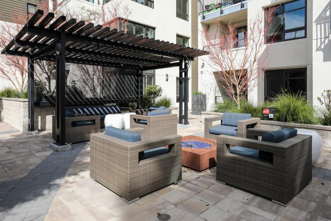
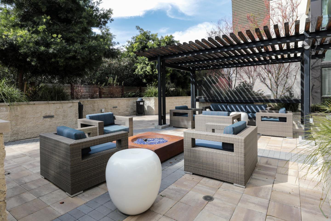
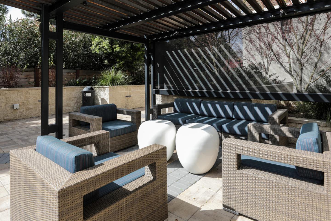
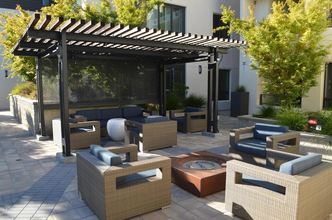
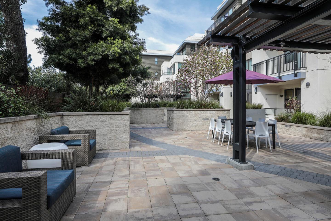
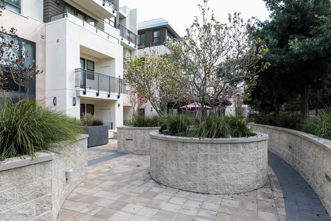
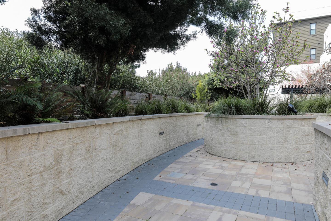
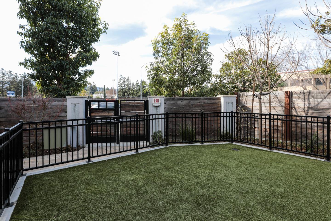
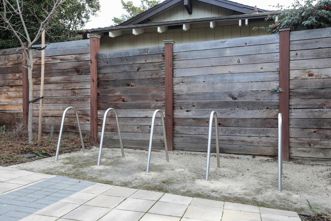
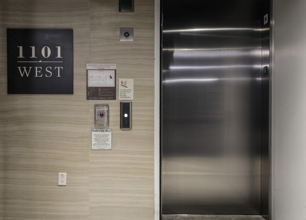
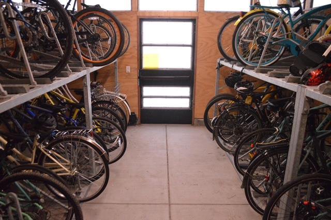
/u.realgeeks.media/lindachuhomes/Logo_Red.png)