10036 Crescent RD, Cupertino, CA 95014
- $4,300,000
- 5
- BD
- 4
- BA
- 3,445
- SqFt
- Sold Price
- $4,300,000
- List Price
- $4,788,800
- Closing Date
- Jun 22, 2023
- MLS#
- ML81922311
- Status
- SOLD
- Property Type
- res
- Bedrooms
- 5
- Total Bathrooms
- 4
- Full Bathrooms
- 4
- Sqft. of Residence
- 3,445
- Lot Size
- 8,975
- Listing Area
- Cupertino
- Year Built
- 2022
Property Description
Magnificent Brand New Home in the Cupertino foothills with large corner lot & top schools. Bright & airy 2-story floorpan offers large open spaces with soaring ceilings, hardwood plank flooring, expansive windows and French doors with seamless connection to the outdoors. Large loft area, 4 beds/4 baths (2 main level rooms/3 upstairs en-suites) flexibility quests, in-lows. Separate formal living & dining rooms and open great-room for family gathering & entertaining. Magnificent Chefs Kitchen offers high quality professional-grade Thermidor appliances. Huge center island, 3 ovens, 6 burners & so much more. Primary suite w/2 walk-in closets, spa-like bathrooms with luxurious quarts finishes,Skylights, bay windows, 8' interior doors, trending electric fireplaces, designer selected finishes, simply the best of everything! Private outdoor spaces with surrounding paver patios & multiple balconies overlooking mature trees. Close to 85/280. Golf, parks/trails. Call for Questions 408-623-1189
Additional Information
- Acres
- 0.21
- Age
- 1
- Amenities
- Garden Window, High Ceiling, Walk-in Closet
- Bathroom Features
- Double Sinks, Primary - Oversized Tub, Primary - Stall Shower(s), Skylight
- Bedroom Description
- Primary Bedroom on Ground Floor
- Cooling System
- Ceiling Fan, Central AC
- Energy Features
- Ceiling Insulation, Double Pane Windows
- Family Room
- Kitchen / Family Room Combo
- Fence
- Fenced Back
- Fireplace Description
- Family Room, Other
- Floor Covering
- Tile, Wood
- Foundation
- Concrete Perimeter
- Garage Parking
- Attached Garage, Off-Street Parking
- Heating System
- Central Forced Air - Gas
- Laundry Facilities
- Electricity Hookup (220V), In Utility Room, Inside
- Living Area
- 3,445
- Lot Size
- 8,975
- Neighborhood
- Cupertino
- Other Rooms
- Bonus / Hobby Room, Formal Entry, Laundry Room
- Other Utilities
- Public Utilities
- Pool Description
- None
- Roof
- Concrete
- Sewer
- Sewer - Public
- Special Features
- Kitchen Features
- Style
- Contemporary
- Unincorporated Yn
- Yes
- Zoning
- R1
Mortgage Calculator
Listing courtesy of Jennifer Cheng from Intero Real Estate Services. 408-623-1189
Selling Office: BOR. Based on information from MLSListings MLS as of All data, including all measurements and calculations of area, is obtained from various sources and has not been, and will not be, verified by broker or MLS. All information should be independently reviewed and verified for accuracy. Properties may or may not be listed by the office/agent presenting the information.
Based on information from MLSListings MLS as of All data, including all measurements and calculations of area, is obtained from various sources and has not been, and will not be, verified by broker or MLS. All information should be independently reviewed and verified for accuracy. Properties may or may not be listed by the office/agent presenting the information.
Copyright 2024 MLSListings Inc. All rights reserved
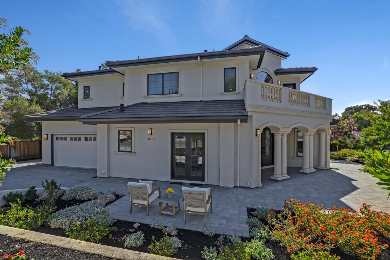
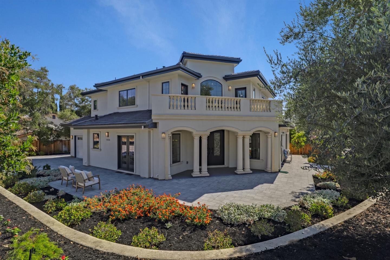
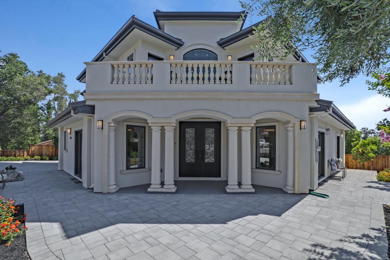
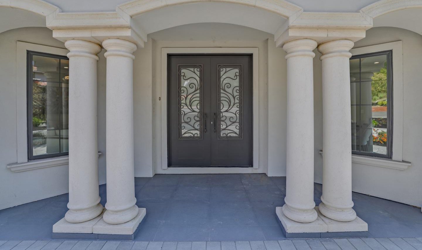
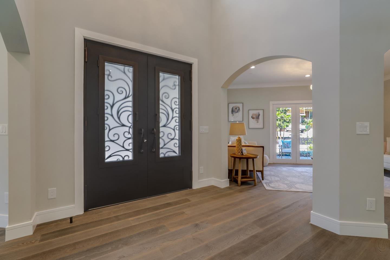
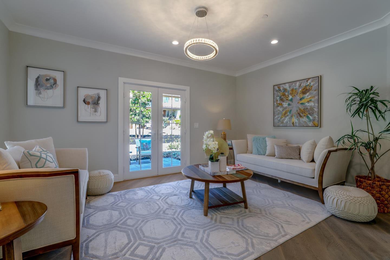

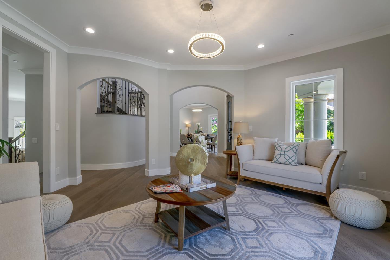
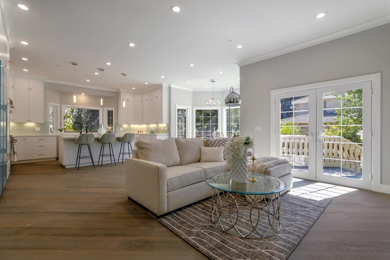
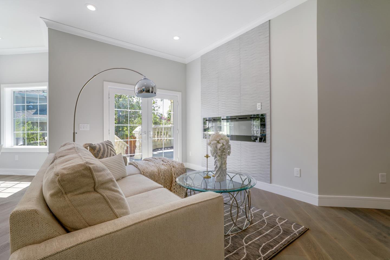
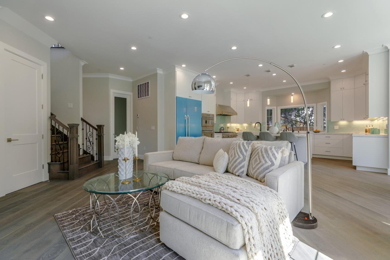
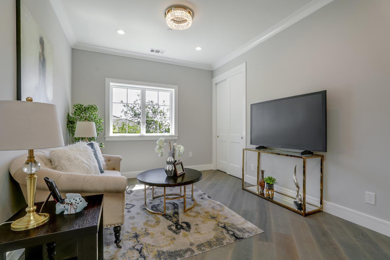
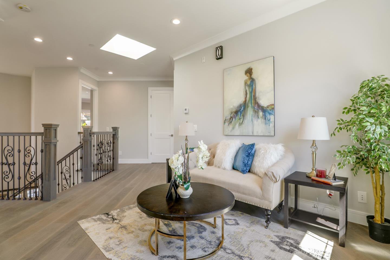
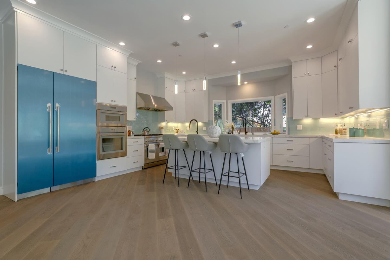
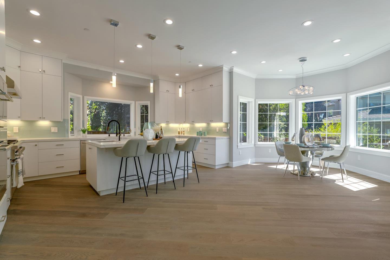
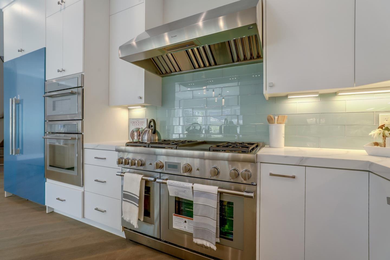

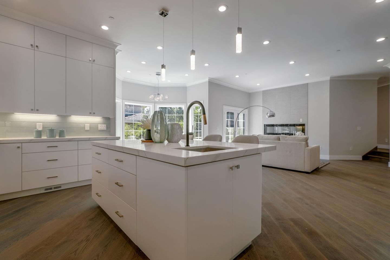

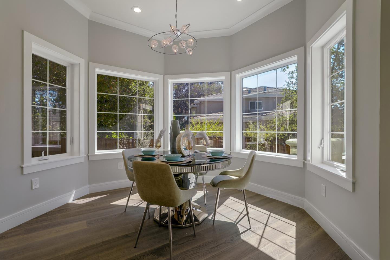


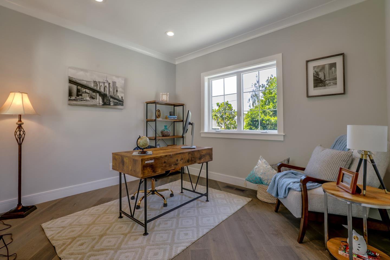


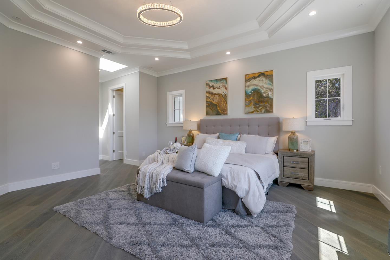
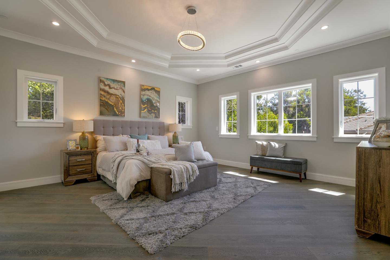
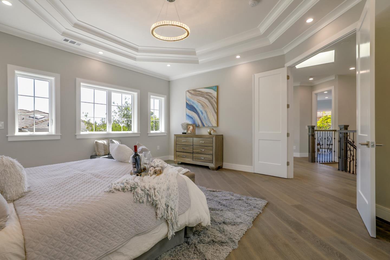
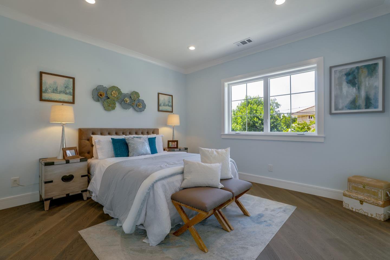
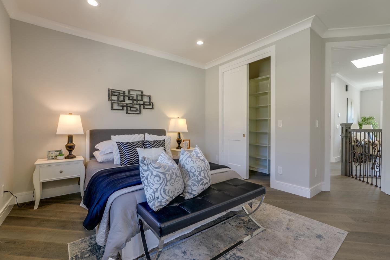
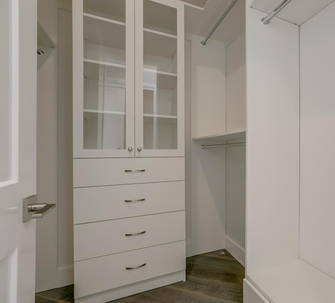
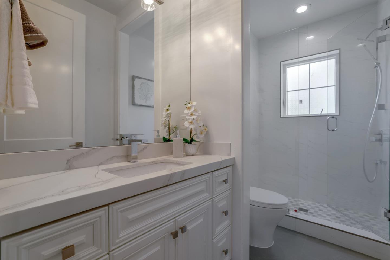

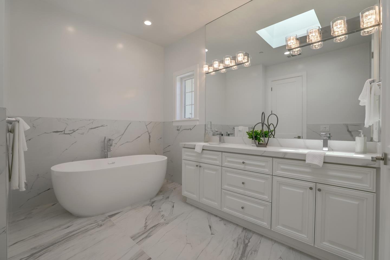
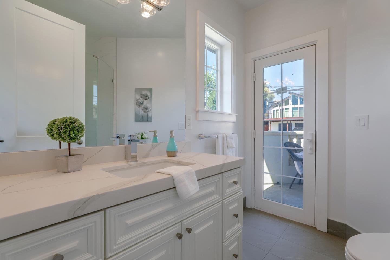
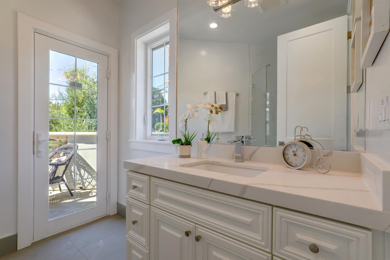
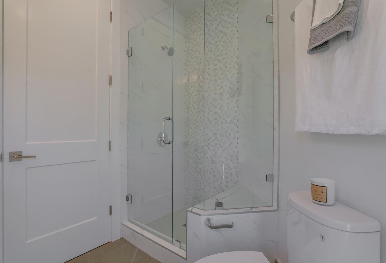
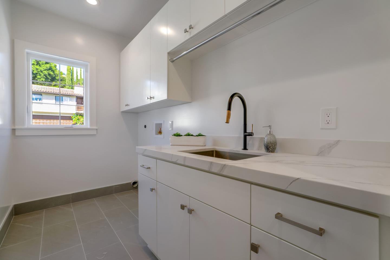
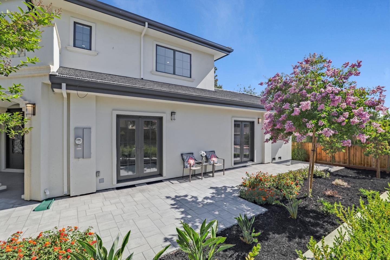

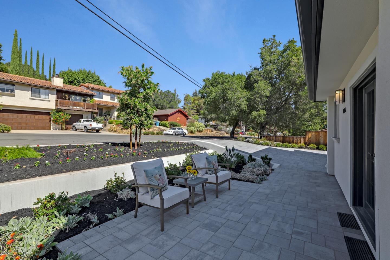
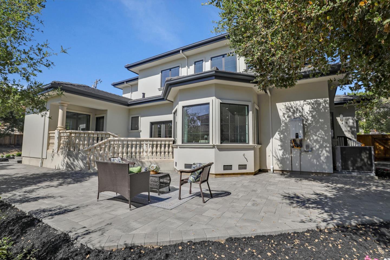
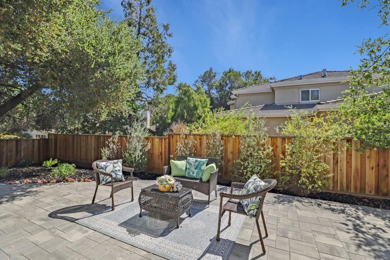

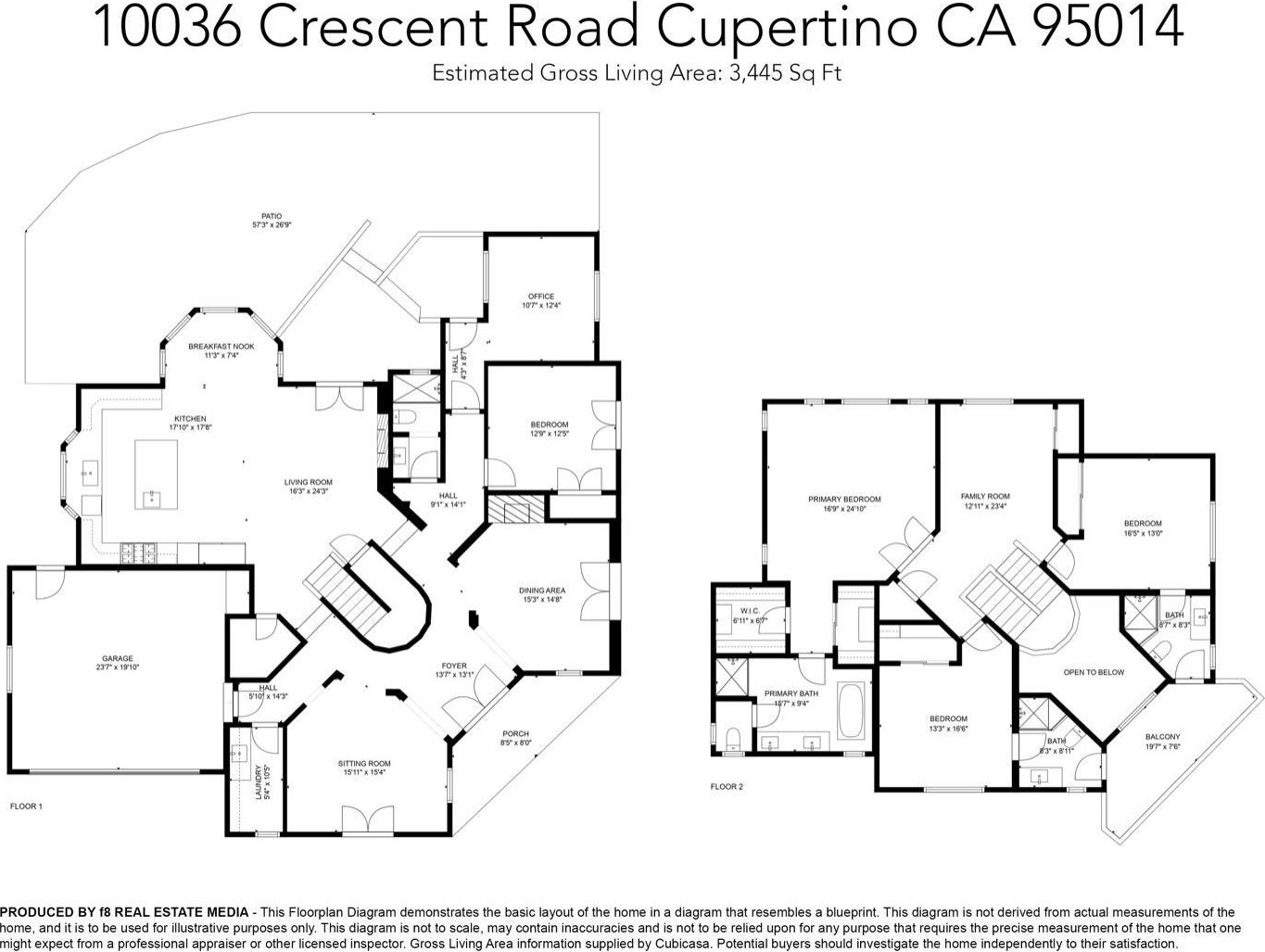
/u.realgeeks.media/lindachuhomes/Logo_Red.png)