1013 Thistle CT, Sunnyvale, CA 94086
- $2,900,000
- 5
- BD
- 5
- BA
- 2,969
- SqFt
- Sold Price
- $2,900,000
- List Price
- $2,488,000
- Closing Date
- Oct 27, 2023
- MLS#
- ML81942563
- Status
- SOLD
- Property Type
- res
- Bedrooms
- 5
- Total Bathrooms
- 5
- Full Bathrooms
- 4
- Partial Bathrooms
- 1
- Sqft. of Residence
- 2,969
- Lot Size
- 8,624
- Listing Area
- Sunnyvale
- Year Built
- 1964
Property Description
Stunning Wood-Vaulted Ceilings & Entertainer's Backyard in Prime Cul-De-Sac Location! This home's beautiful curb appeal includes mature fruit trees & private gated courtyard. Step inside to luxury, detail, & practicality with nearly wall-to-wall windows that bathe glistening hardwood floors in natural light, separate living & family rooms, copious storage including built-in cabinets, & European blinds. The beautiful kitchen has fresh white cabinets, quartz countertops, & a lovely garden window. One of the three downstairs bedrooms has a unique two-area layout, ideal for a bed/office or bed/hobby combo! Upstairs, the primary suite has a private balcony & spacious walk-in closet! The large backyard has a pizza oven, inviting swimming pool, Italy-inspired mural, abundant seating areas, vine-covered arbors, lush plants, mature fruit trees, retractable awning, & greenhouse! Students have access to excellent schools in Braly Elementary, Peterson Middle, & Wilcox High (buyer to verify)!
Additional Information
- Acres
- 0.20
- Age
- 59
- Amenities
- Garden Window, High Ceiling, Open Beam Ceiling, Vaulted Ceiling, Walk-in Closet
- Bathroom Features
- Double Sinks, Full on Ground Floor, Primary - Stall Shower(s), Shower over Tub - 1, Stall Shower - 2+, Updated Bath
- Bedroom Description
- More than One Bedroom on Ground Floor, More than One Primary Bedroom, Primary Suite / Retreate - 2+, Walk-in Closet
- Cooling System
- Other
- Energy Features
- Double Pane Windows, Solar Heating - Pool, Other
- Family Room
- Separate Family Room
- Fence
- Fenced Back
- Fireplace Description
- Free Standing, Gas Burning, Living Room, Primary Bedroom, Wood Stove
- Floor Covering
- Carpet, Hardwood, Vinyl / Linoleum
- Foundation
- Concrete Perimeter, Crawl Space
- Garage Parking
- Attached Garage, Gate / Door Opener, On Street
- Heating System
- Fireplace, Forced Air, Gas, Stove - Wood
- Laundry Facilities
- Dryer, In Garage, Washer
- Living Area
- 2,969
- Lot Size
- 8,624
- Neighborhood
- Sunnyvale
- Other Rooms
- Den / Study / Office
- Other Utilities
- Public Utilities
- Pool Description
- Pool - Gunite, Pool - In Ground
- Roof
- Composition, Shingle
- Sewer
- Sewer - Public, Sewer Connected
- Unincorporated Yn
- Yes
- Zoning
- R0
Mortgage Calculator
Listing courtesy of The Dave Clark Team from Keller Williams Realty-Silicon Valley. 408-738-8833
Selling Office: SCCB02. Based on information from MLSListings MLS as of All data, including all measurements and calculations of area, is obtained from various sources and has not been, and will not be, verified by broker or MLS. All information should be independently reviewed and verified for accuracy. Properties may or may not be listed by the office/agent presenting the information.
Based on information from MLSListings MLS as of All data, including all measurements and calculations of area, is obtained from various sources and has not been, and will not be, verified by broker or MLS. All information should be independently reviewed and verified for accuracy. Properties may or may not be listed by the office/agent presenting the information.
Copyright 2024 MLSListings Inc. All rights reserved
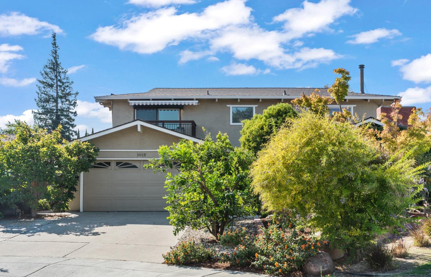
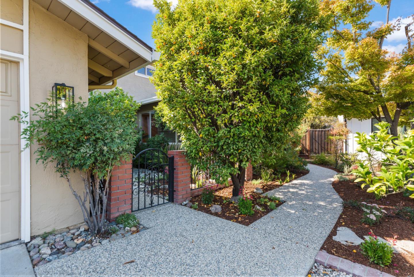
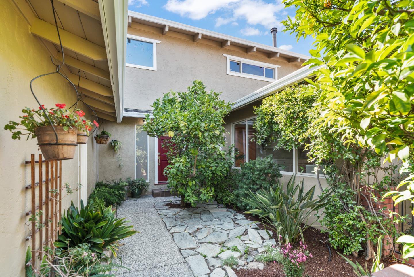
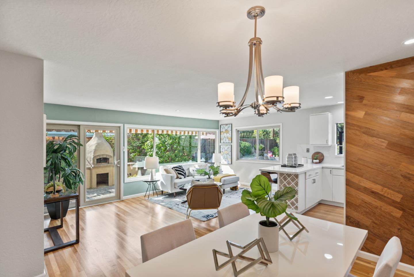
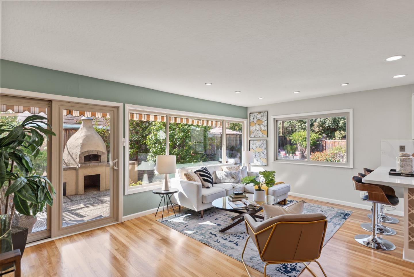
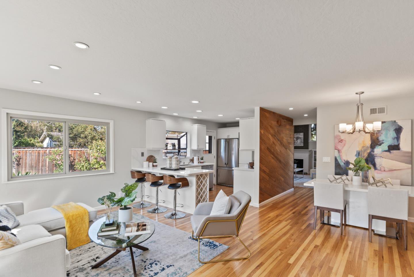
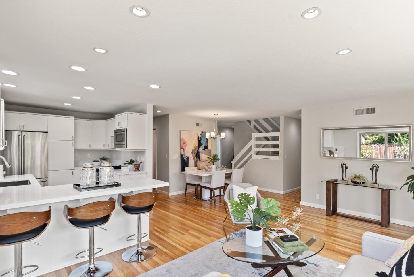
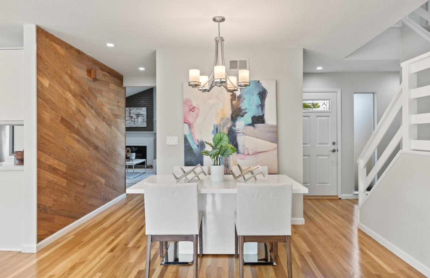
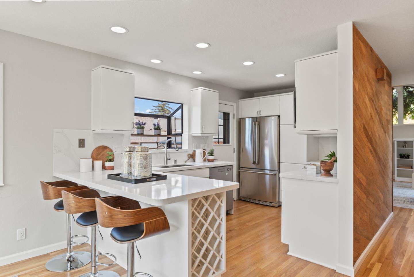
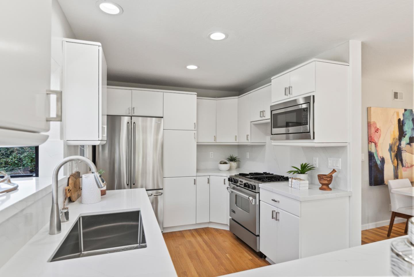
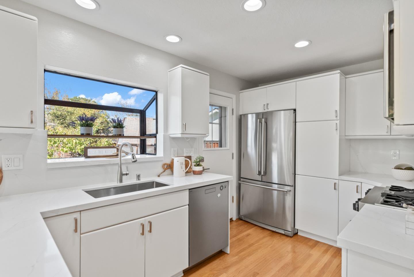
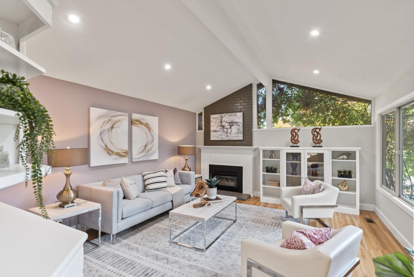
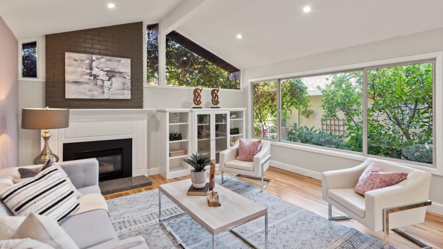
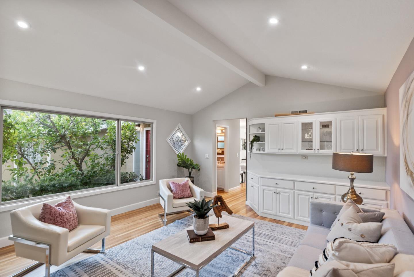
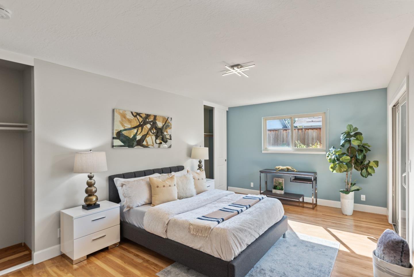
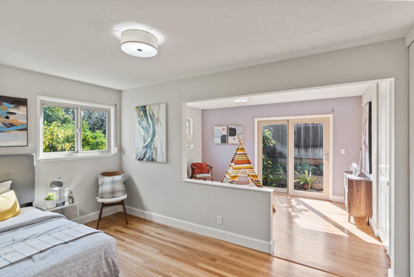
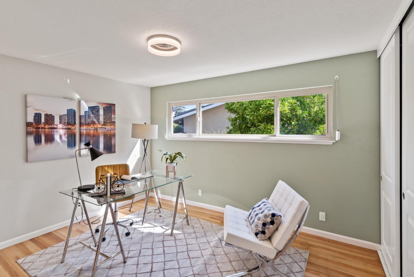
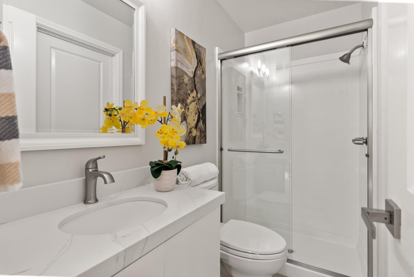
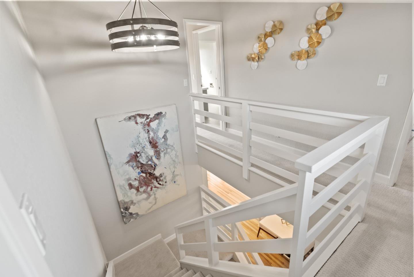
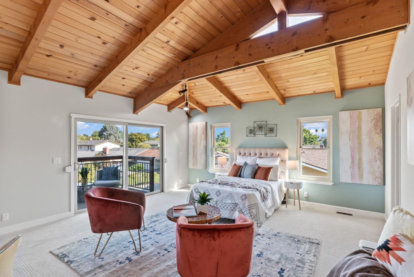
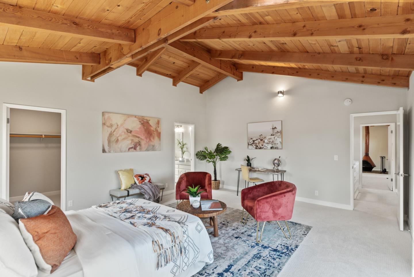
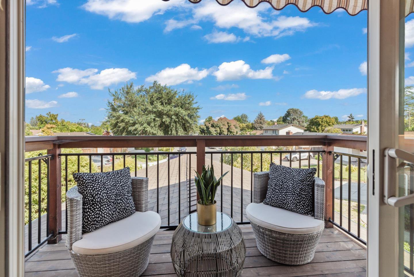
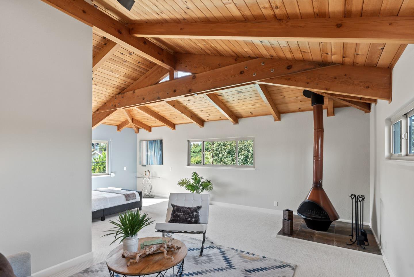
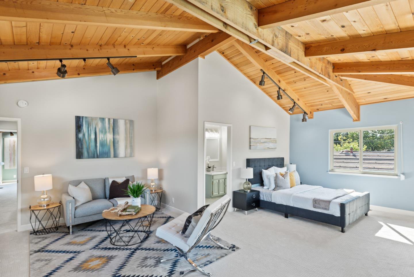
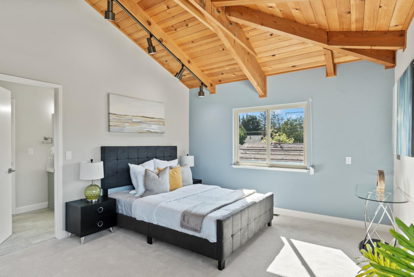
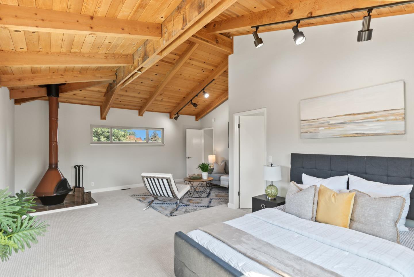
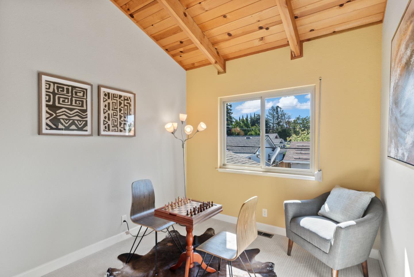
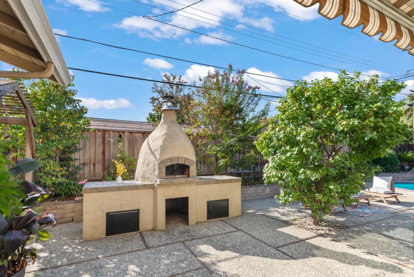
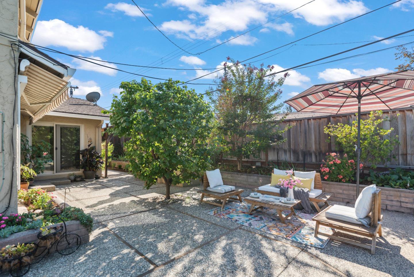
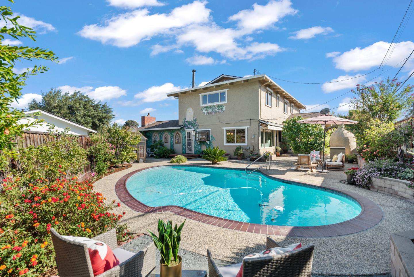
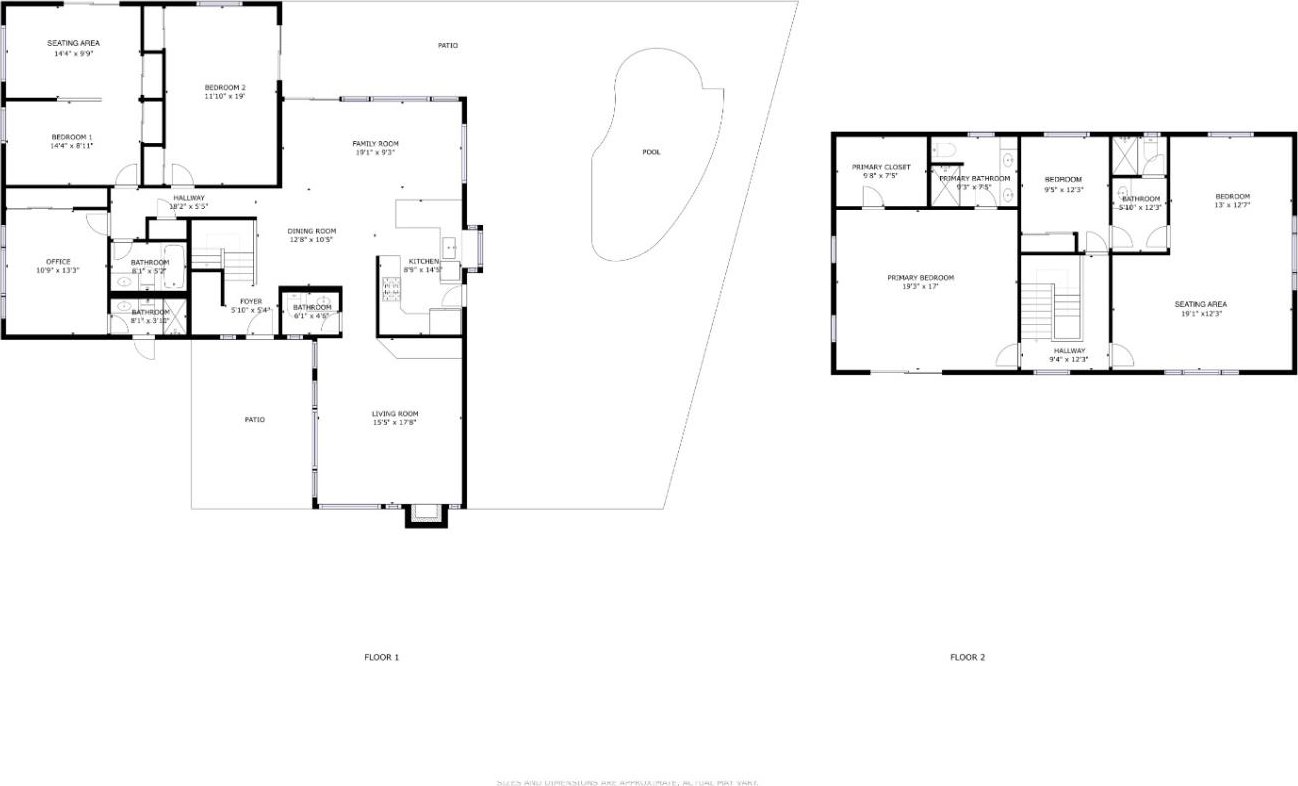
/u.realgeeks.media/lindachuhomes/Logo_Red.png)