1918 Hackett AVE, Mountain View, CA 94043
- $1,650,000
- 3
- BD
- 3
- BA
- 1,447
- SqFt
- Sold Price
- $1,650,000
- List Price
- $1,498,888
- Closing Date
- May 08, 2024
- MLS#
- ML81957711
- Status
- SOLD
- Property Type
- con
- Bedrooms
- 3
- Total Bathrooms
- 3
- Full Bathrooms
- 2
- Partial Bathrooms
- 1
- Sqft. of Residence
- 1,447
- Year Built
- 1982
Property Description
Welcome to Sierra Vista Estates, a coveted and well-maintained complex featuring a swimming pool, spa, and tennis court. This spacious townhome is equipped with Laminate floors and abundant natural light throughout. The large, inviting living room includes a fireplace and sliding glass doors leading to a private, lush backyard with a refined wooden deck. The semi-open kitchen boasts stainless steel appliances, a gas stove, ample counter and cupboard space. A separate dining area with sliding doors opens onto an enclosed patio with a wooden deck, perfect for quiet outdoor moments. The oversized master bedroom suite features a vaulted ceiling, a wall of closets with custom shaker-style doors, double vanity sinks, and a sitting nook. The generously sized junior bedrooms have enviable closet space. Additional highlights include a 2-car garage with extra storage shelves, central AC, proximity to Stevenson Elementary, a bike-friendly neighborhood. A commuter's dream location with a nearby bike path to the Google campus, and with top-rated schools including Los Altos High!
Additional Information
- Age
- 42
- Amenities
- Vaulted Ceiling, High Ceiling, Other, Skylight
- Association Fee
- $620
- Association Fee Includes
- Insurance, Insurance - Common Area, Insurance - Hazard, Insurance - Liability, Pool, Spa, or Tennis
- Bathroom Features
- Shower over Tub - 1, Shower and Tub, Skylight , Solid Surface, Tile, Tub , Full on Ground Floor, Tubs - 2+
- Bedroom Description
- Primary Suite / Retreat
- Cooling System
- Central AC
- Family Room
- Separate Family Room
- Fireplace Description
- Gas Starter, Living Room
- Floor Covering
- Laminate, Tile
- Foundation
- Concrete Perimeter, Crawl Space
- Garage Parking
- Attached Garage
- Heating System
- Central Forced Air - Gas, Fireplace
- Laundry Facilities
- Washer / Dryer
- Living Area
- 1,447
- Lot Description
- Views, Grade - Level
- Neighborhood
- Rengstorff
- Other Utilities
- Individual Electric Meters, Individual Gas Meters
- Pool Description
- Community Facility, Spa / Hot Tub
- Roof
- Composition
- Sewer
- Sewer - Public
- Special Features
- Wide Halls / Doors (3 Ft +)
- Style
- Contemporary
- Unit Description
- Unit Faces Street
- View
- View of Mountains
- Year Built
- 1982
- Zoning
- R3-22
Mortgage Calculator
Listing courtesy of SALA Homes Group from SALA Homes Realty & Development. 650-218-2178
Selling Office: CBR. Based on information from MLSListings MLS as of All data, including all measurements and calculations of area, is obtained from various sources and has not been, and will not be, verified by broker or MLS. All information should be independently reviewed and verified for accuracy. Properties may or may not be listed by the office/agent presenting the information.
Based on information from MLSListings MLS as of All data, including all measurements and calculations of area, is obtained from various sources and has not been, and will not be, verified by broker or MLS. All information should be independently reviewed and verified for accuracy. Properties may or may not be listed by the office/agent presenting the information.
Copyright 2024 MLSListings Inc. All rights reserved
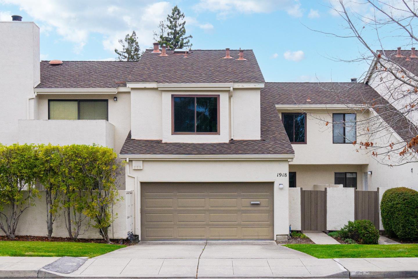
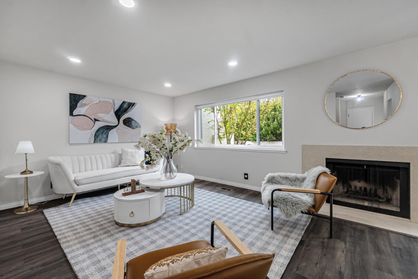
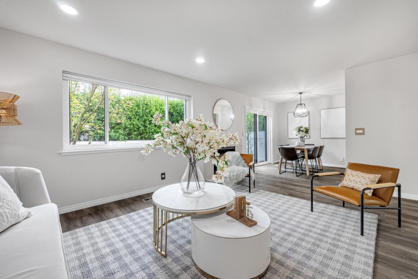
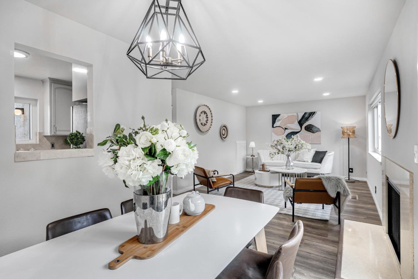
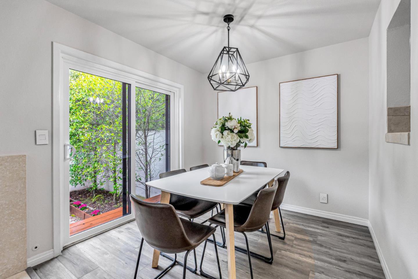
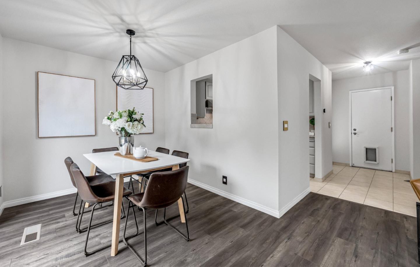

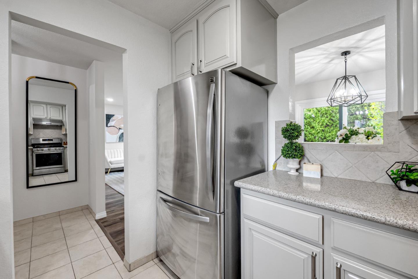
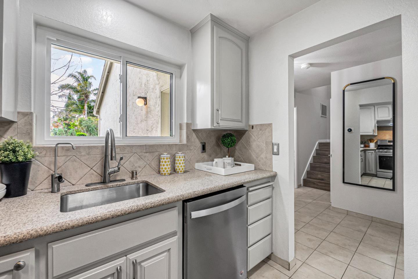
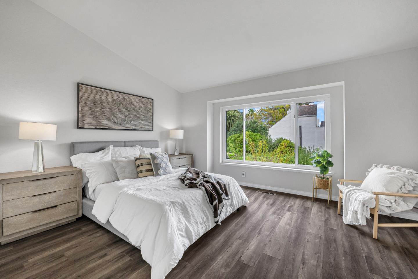
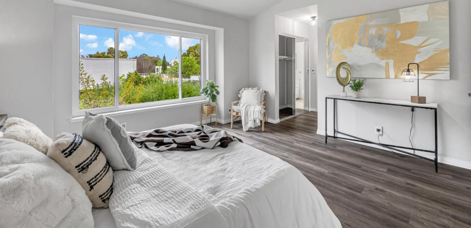
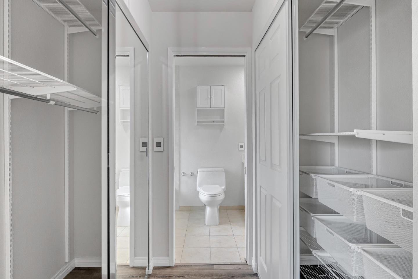
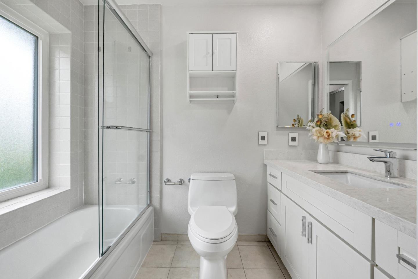
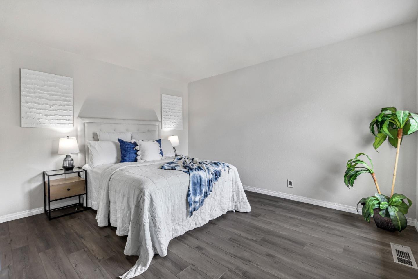
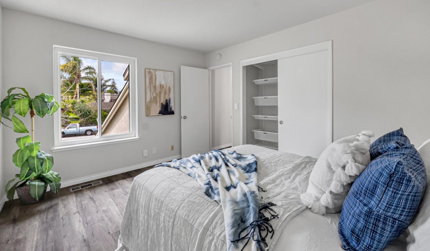
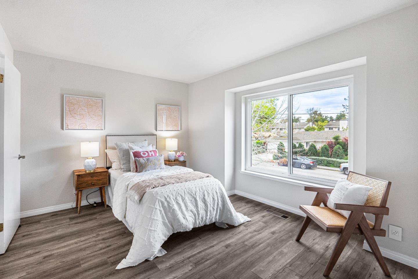
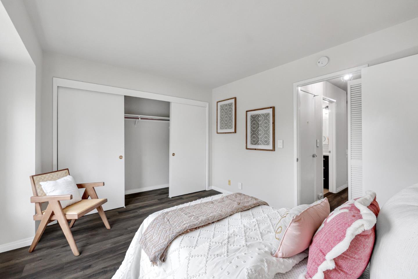
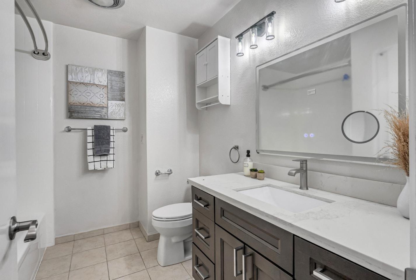
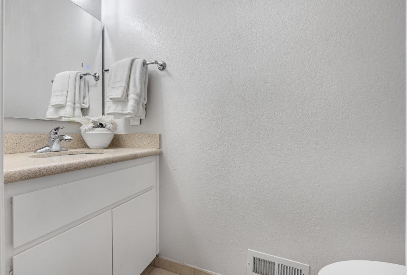
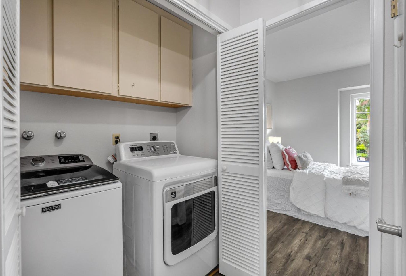
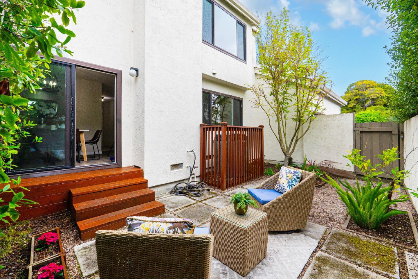
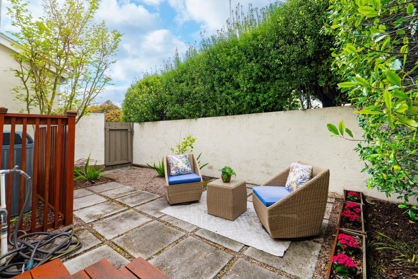

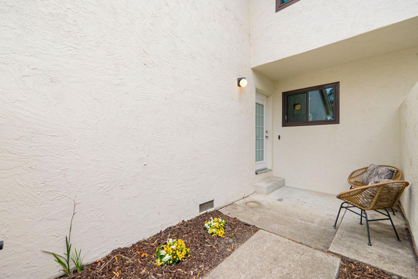
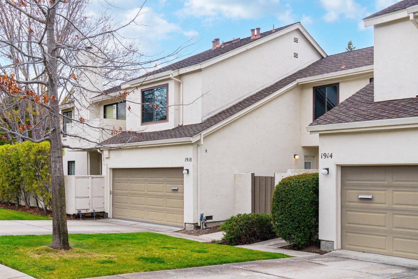
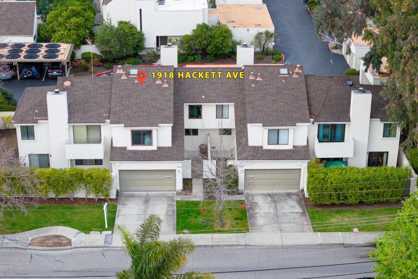
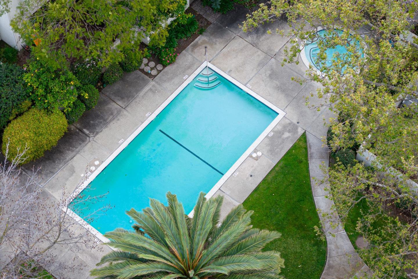
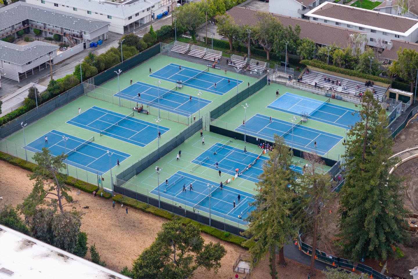
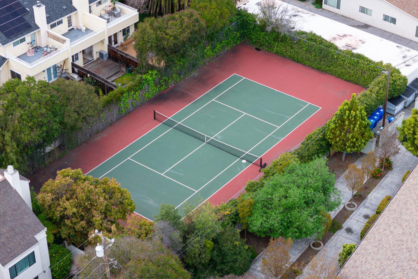
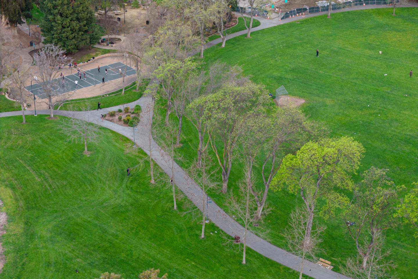
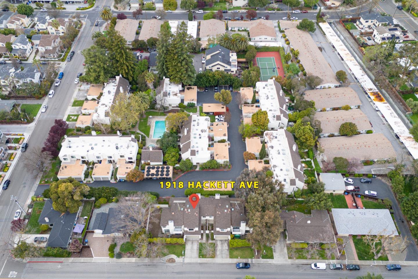
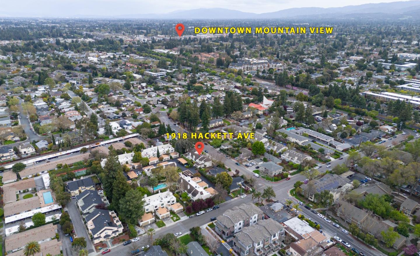
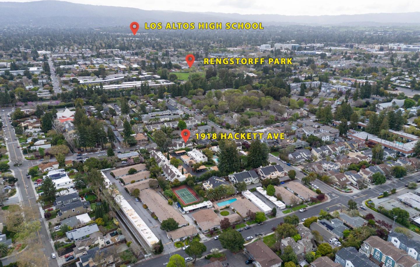
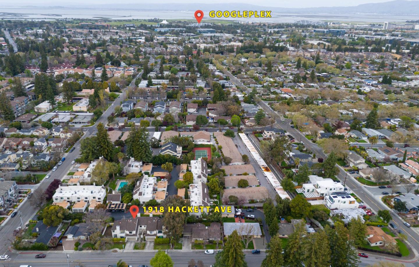
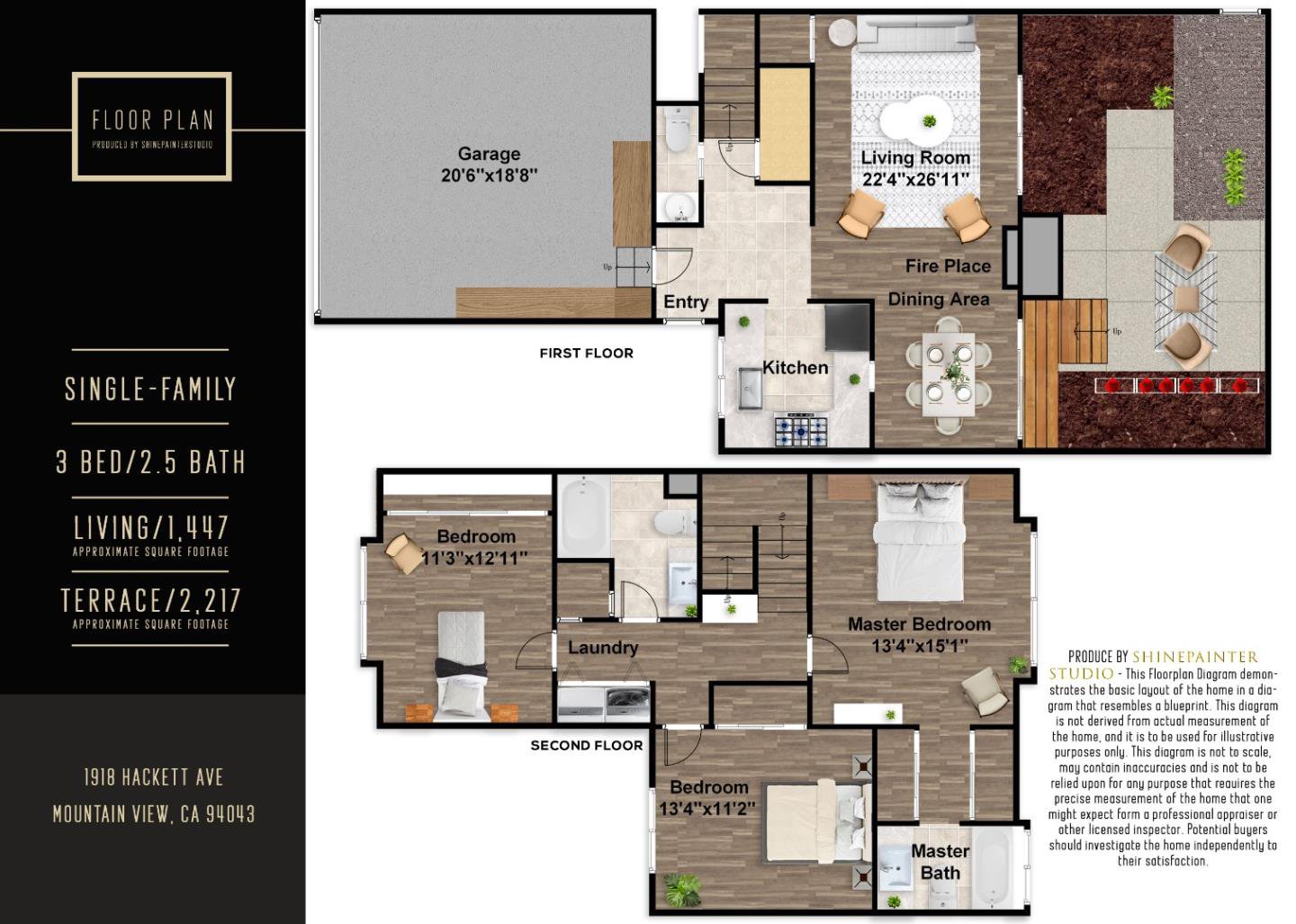
/u.realgeeks.media/lindachuhomes/Logo_Red.png)