22420 Old Logging RD, Los Gatos, CA 95033
- $1,788,888
- 3
- BD
- 3
- BA
- 2,436
- SqFt
- List Price
- $1,788,888
- MLS#
- ML81958154
- Status
- ACTIVE
- Property Type
- res
- Bedrooms
- 3
- Total Bathrooms
- 3
- Full Bathrooms
- 2
- Partial Bathrooms
- 1
- Sqft. of Residence
- 2,436
- Lot Size
- 166,225
- Year Built
- 1986
Property Description
This beautiful retreat awaits its new owners.A gorgeous setting showcasing long range, western-facing mountain views. As you enter you're beckoned up to the remodeled kitchen complete with stainless Thermador professional appliances, wine fridge and cook island. A chef's dream to create and entertain in with vaulted wood ceilings and flooring.An open concept kitchen has a shared family room, wood burning fireplace and sliders inviting you to the lanai/ covered outside living space perfect for when those majestic sunsets invite you to dine alfresco. All bedrooms are located downstairs, primary having a private balcony complete with a sauna, hot tub, and sunning deck encouraging you to enjoy the peace and calm. 3+ spacious bedrooms and bonus room ideal for in-home office, yoga room, gym or 4th bedroom (no closet). The outdoor fire pit welcomes star gazing on those clear warm summer evenings for family gatherings and marshmallow roasting.Low maintenance/drought tolerant landscaping with meandering paths, grassy area and various fruit trees.Located on a private road, a mutual water company & ~8minutes to HWY17. Near by Summit Community/Schools/Store/Hiking/Mtn Biking & Wineries welcome all. Privacy, quiet, vews and fresh air abound..Award Winning Los Gatos Schools...WELCOME HOME!
Additional Information
- Acres
- 3.82
- Age
- 38
- Amenities
- Vaulted Ceiling, Walk-in Closet
- Bathroom Features
- Bidet, Primary - Sunken Tub, Shower and Tub, Tile
- Bedroom Description
- More than One Bedroom on Ground Floor, Primary Bedroom on Ground Floor, Reverse Floor Plan, Walk-in Closet
- Cooling System
- Window / Wall Unit
- Energy Features
- Double Pane Windows, Insulation - Per Owner, Low Flow Shower, Low Flow Toilet
- Family Room
- Kitchen / Family Room Combo
- Fireplace Description
- Family Room, Gas Burning, Living Room, Wood Burning
- Floor Covering
- Carpet, Hardwood, Tile
- Foundation
- Combination, Concrete Perimeter and Slab, Crawl Space
- Garage Parking
- Attached Garage, Common Parking Area, Workshop in Garage
- Heating System
- Central Forced Air, Fireplace, Forced Air, Stove - Propane
- Laundry Facilities
- Electricity Hookup (220V), In Utility Room, Inside
- Living Area
- 2,436
- Lot Description
- Grade - Gently Sloped, Grade - Sloped Up, Views
- Lot Size
- 166,225
- Other Rooms
- Den / Study / Office, Laundry Room, Office Area, Workshop
- Other Utilities
- Propane On Site
- Roof
- Tile
- Sewer
- Existing Septic
- Style
- Custom
- Unincorporated Yn
- Yes
- Zoning
- SU
Mortgage Calculator
Listing courtesy of Jeanette MacDonald from California Real Estate. 408-348-1915
 Based on information from MLSListings MLS as of All data, including all measurements and calculations of area, is obtained from various sources and has not been, and will not be, verified by broker or MLS. All information should be independently reviewed and verified for accuracy. Properties may or may not be listed by the office/agent presenting the information.
Based on information from MLSListings MLS as of All data, including all measurements and calculations of area, is obtained from various sources and has not been, and will not be, verified by broker or MLS. All information should be independently reviewed and verified for accuracy. Properties may or may not be listed by the office/agent presenting the information.
Copyright 2024 MLSListings Inc. All rights reserved


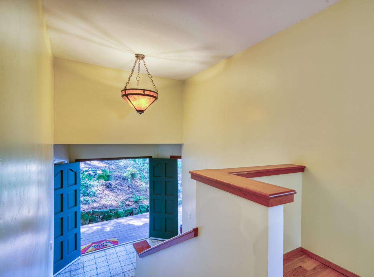
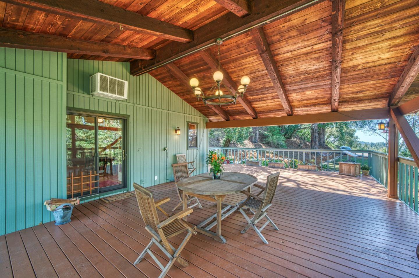
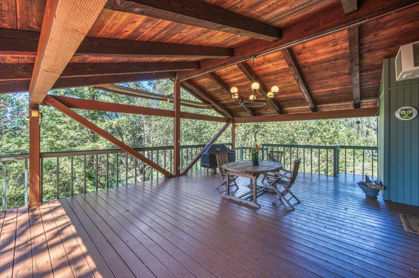
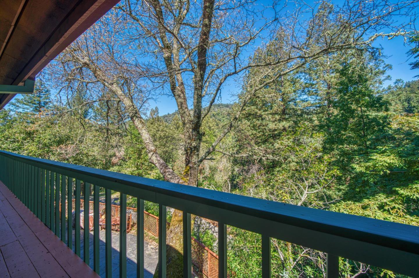


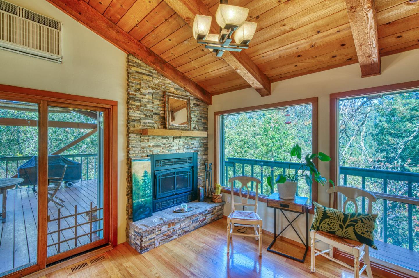
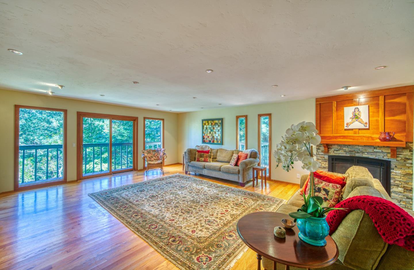
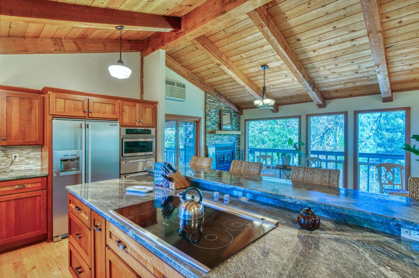
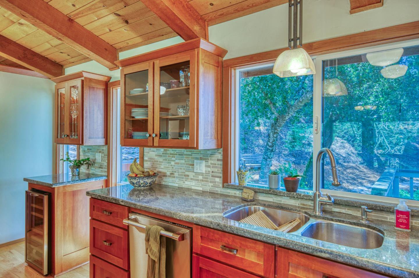
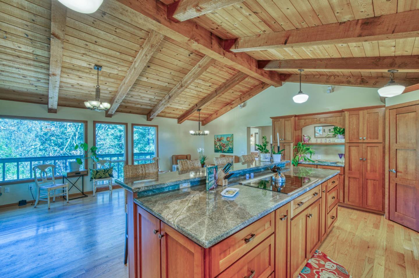
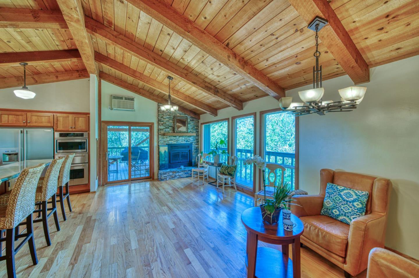
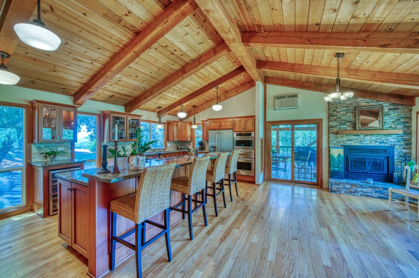
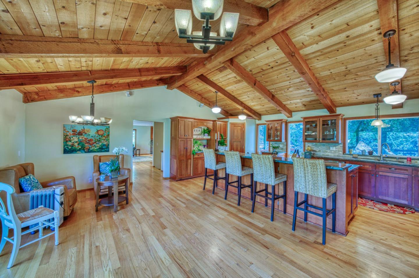
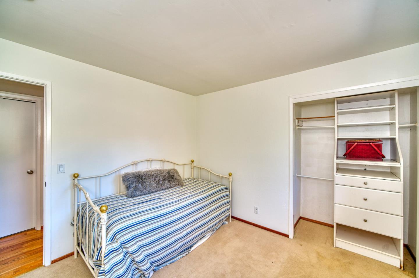

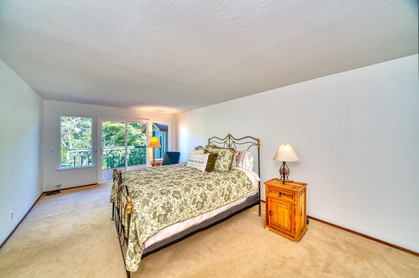
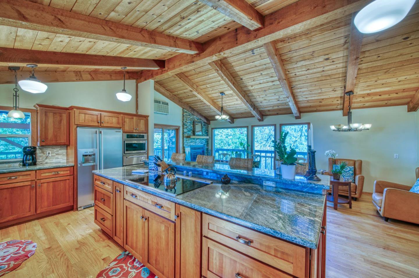
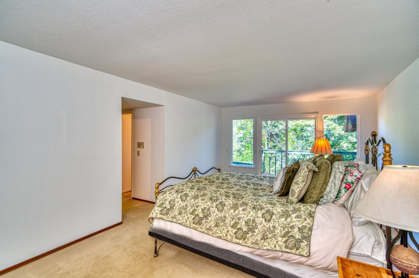

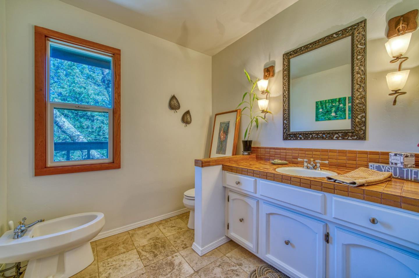
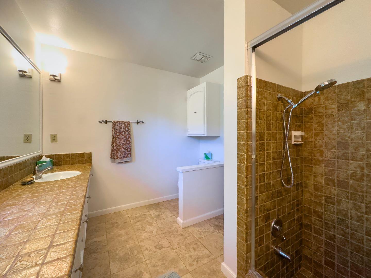
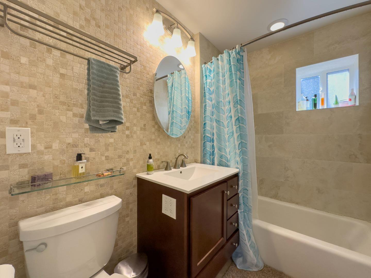
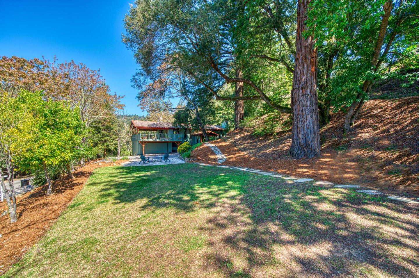
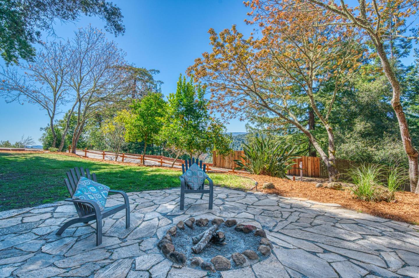

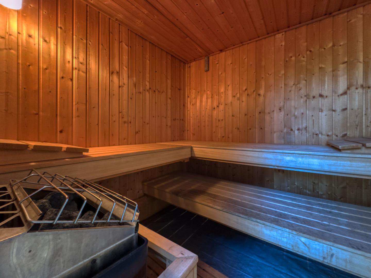
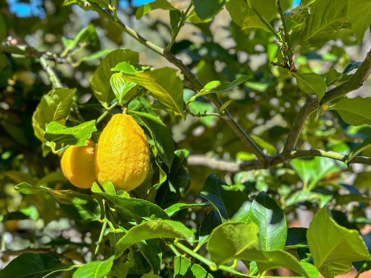
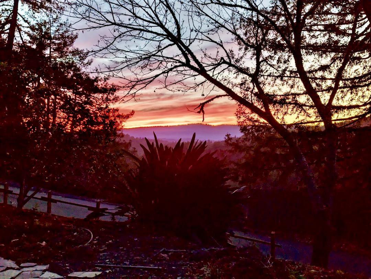
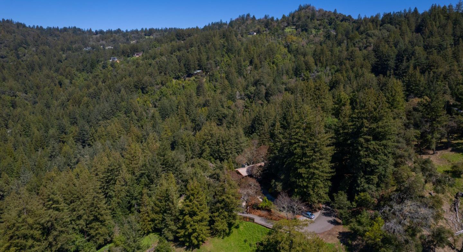
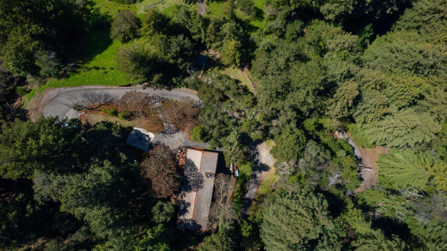
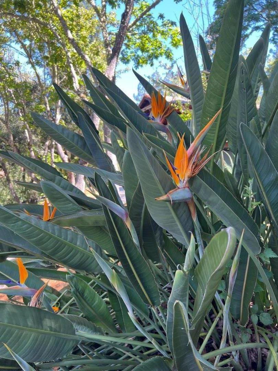
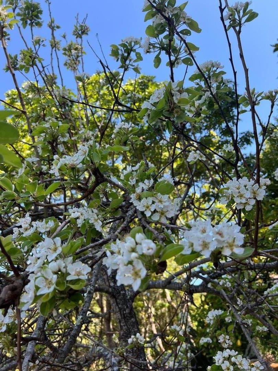
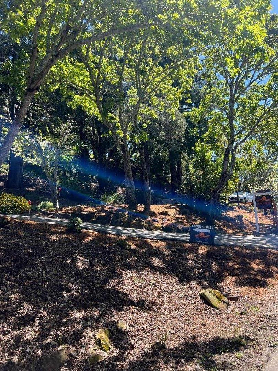
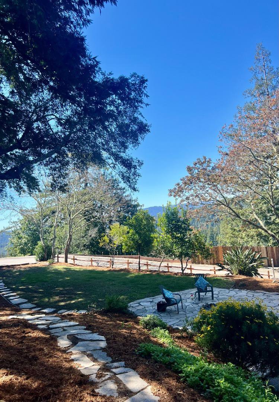
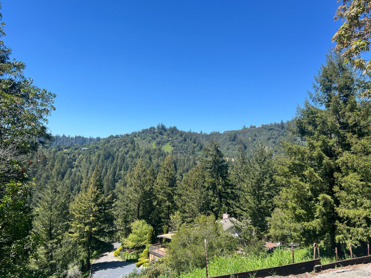
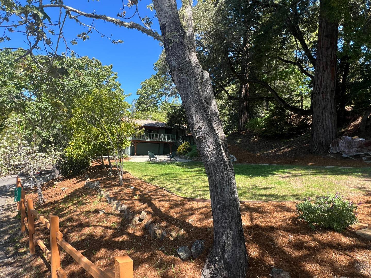


/u.realgeeks.media/lindachuhomes/Logo_Red.png)