1984 Murguia AVE, Santa Clara, CA 95050
- $2,088,000
- 4
- BD
- 4
- BA
- 2,342
- SqFt
- List Price
- $2,088,000
- MLS#
- ML81958850
- Status
- ACTIVE
- Property Type
- res
- Bedrooms
- 4
- Total Bathrooms
- 4
- Full Bathrooms
- 3
- Partial Bathrooms
- 1
- Sqft. of Residence
- 2,342
- Lot Size
- 6,512
- Listing Area
- Santa Clara
- Year Built
- 1947
Property Description
The entrance of this delightful home opens to a view of a formal living room, a wide hardwood staircase, and a wide open passageway leading to the family room, dining room, and kitchen. The kitchen is a chef's delight, featuring a pro-style, dual oven, stainless steel Thermadoor range with overhead stainless steel hood. Ample cherry cabinets, quartz counter tops, a high modern decorator tile backsplash, and modern tile floor provide a warm luxurious workspace. This beautiful four bedroom home has a large bedroom with bath en-suite on the ground floor, that could be used as a guest suite. There are three additional bedrooms upstairs, one of which also has a bath en-suite. Located on a short street running parallel to other through streets, the neighborhood is peaceful with easy access to attractions.
Additional Information
- Acres
- 0.15
- Age
- 77
- Amenities
- Air Purifier, Bay Window, Built-in Vacuum, Walk-in Closet
- Bathroom Features
- Shower and Tub, Shower over Tub - 1, Stall Shower, Tub with Jets
- Bedroom Description
- Ground Floor Bedroom, More than One Primary Bedroom, Primary Bedroom on Ground Floor, Walk-in Closet
- Cooling System
- Central AC
- Energy Features
- Ceiling Insulation, Energy Star Appliances, Thermostat Controller
- Family Room
- Kitchen / Family Room Combo
- Fence
- Gate
- Floor Covering
- Tile, Wood
- Foundation
- Concrete Slab, Crawl Space
- Garage Parking
- Covered Parking, Detached Garage, On Street, Parking Area
- Heating System
- Central Forced Air - Gas, Gas, Heating - 2+ Zones
- Laundry Facilities
- Dryer, Electricity Hookup (220V), In Utility Room, Inside, Washer
- Living Area
- 2,342
- Lot Size
- 6,512
- Neighborhood
- Santa Clara
- Other Rooms
- Attic
- Other Utilities
- Individual Gas Meters, Natural Gas
- Roof
- Composition
- Sewer
- Community Sewer / Septic
- Special Features
- Bathroom Features, Parking, Wide Halls / Doors (3 Ft +)
- Unincorporated Yn
- Yes
- Zoning
- R1
Mortgage Calculator
Listing courtesy of Juliana Lee Team from JLEE Realty. 650-857-1000
 Based on information from MLSListings MLS as of All data, including all measurements and calculations of area, is obtained from various sources and has not been, and will not be, verified by broker or MLS. All information should be independently reviewed and verified for accuracy. Properties may or may not be listed by the office/agent presenting the information.
Based on information from MLSListings MLS as of All data, including all measurements and calculations of area, is obtained from various sources and has not been, and will not be, verified by broker or MLS. All information should be independently reviewed and verified for accuracy. Properties may or may not be listed by the office/agent presenting the information.
Copyright 2024 MLSListings Inc. All rights reserved
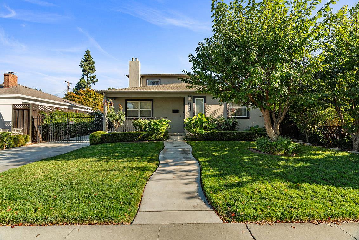
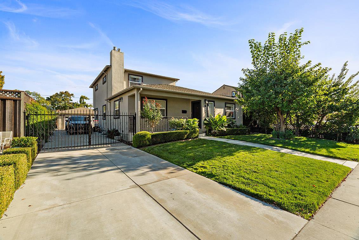
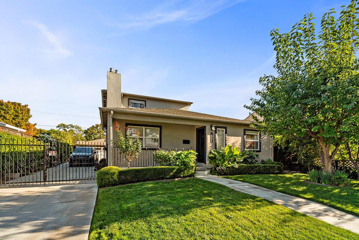
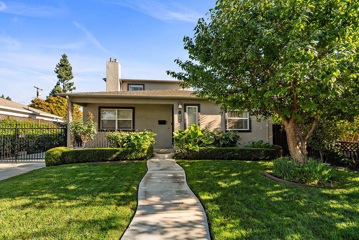
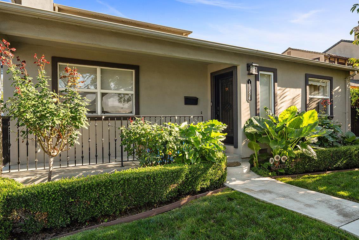
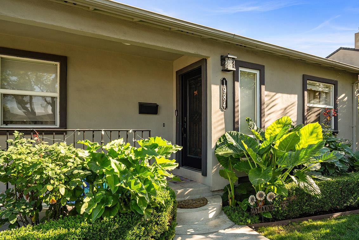
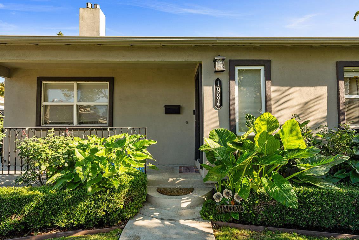
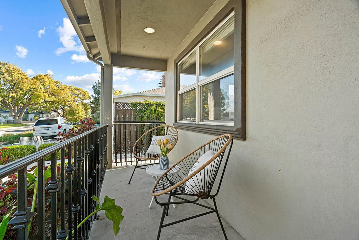
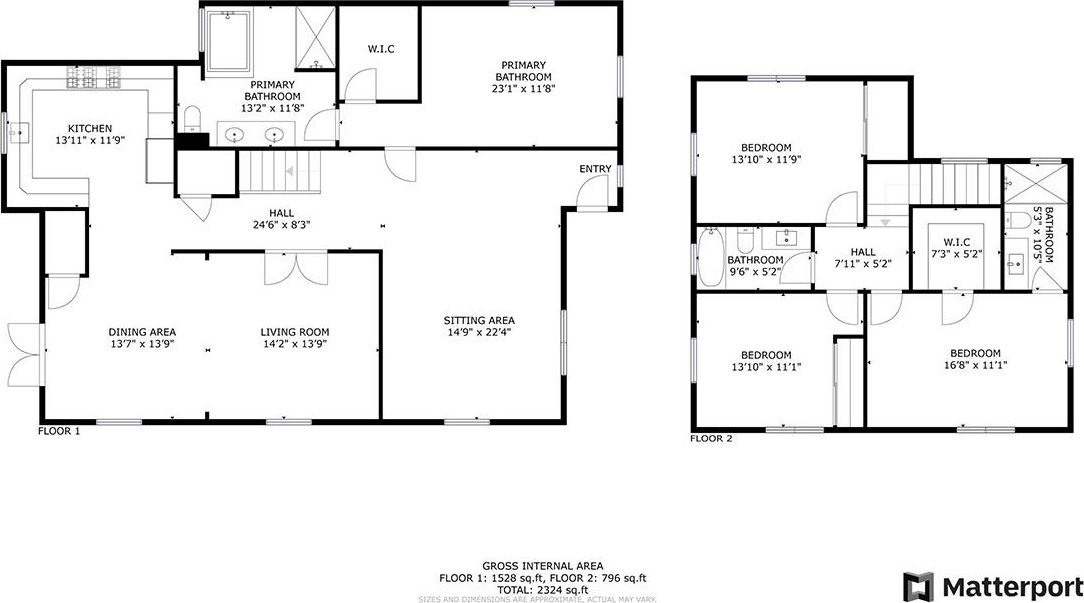
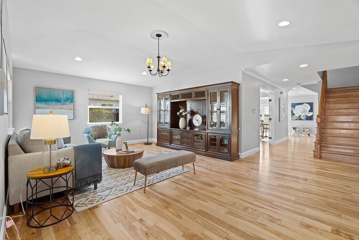
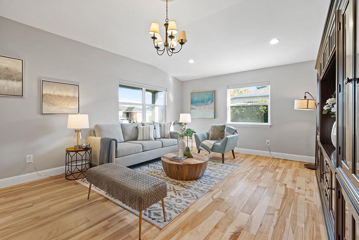
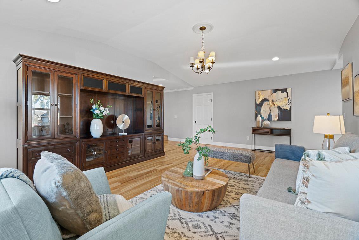
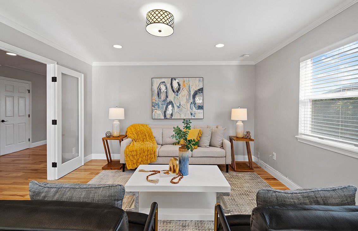
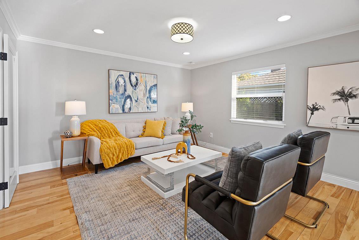
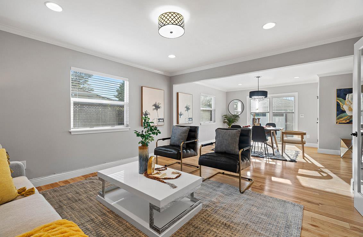
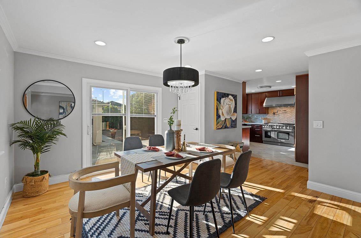
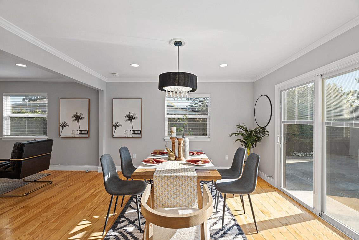
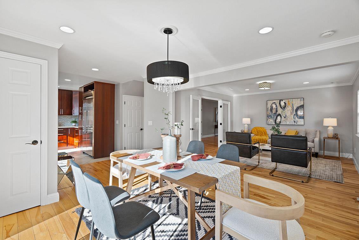

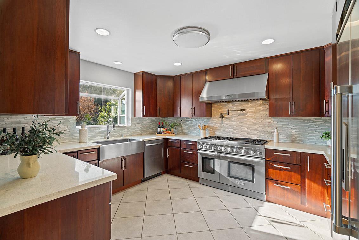
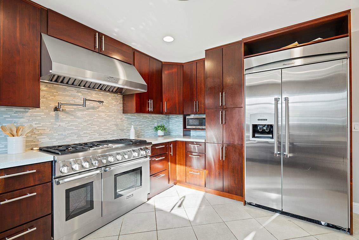
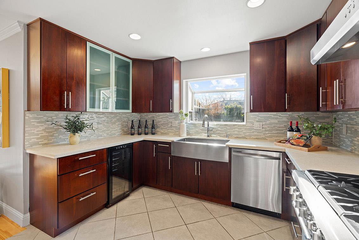
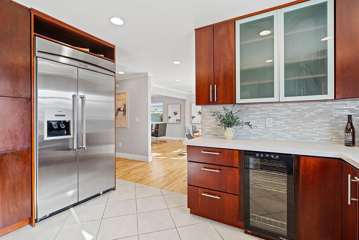
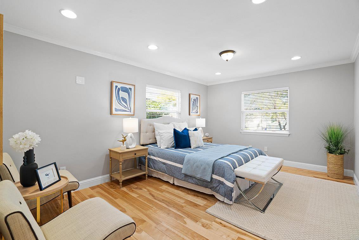
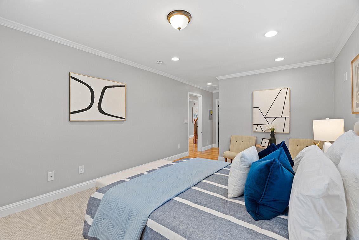
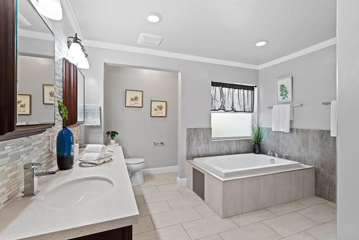
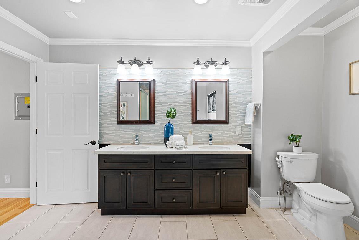
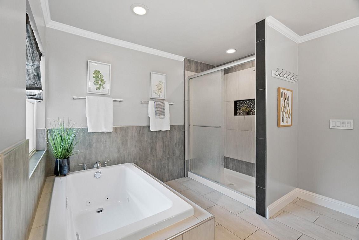
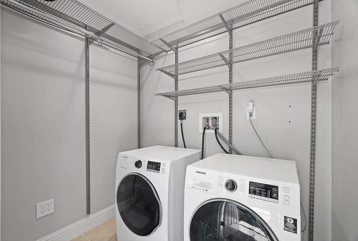
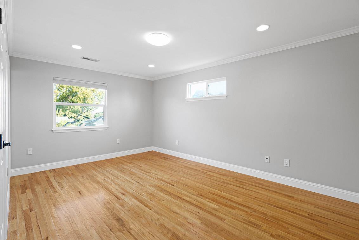
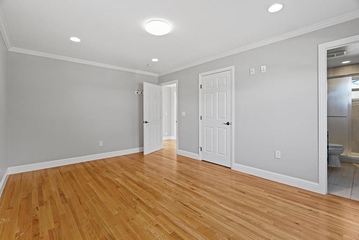
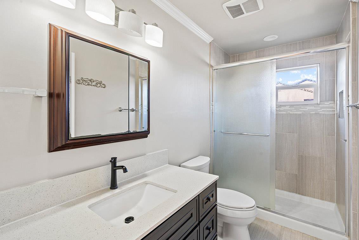
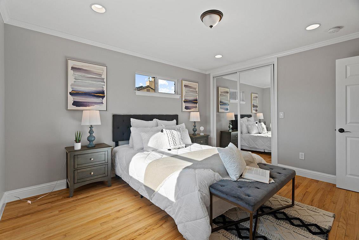

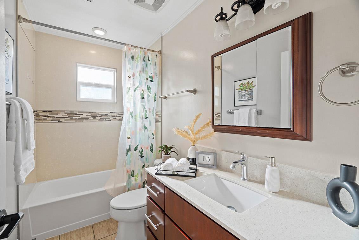
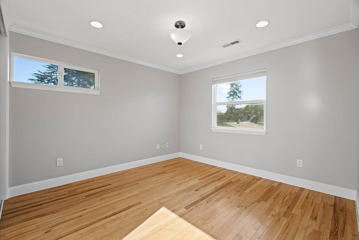
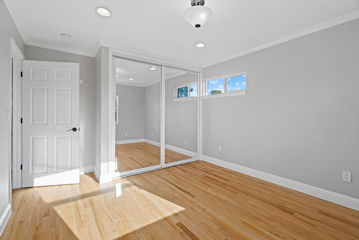
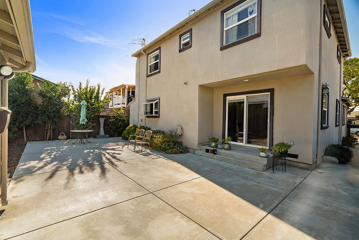
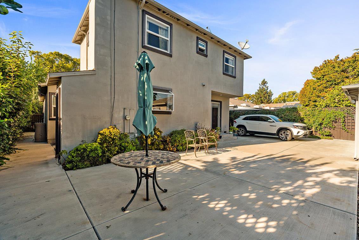
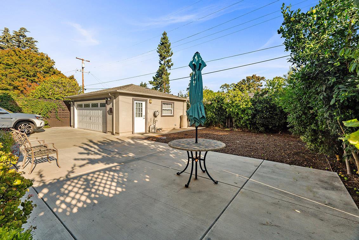
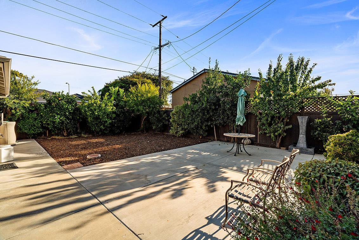
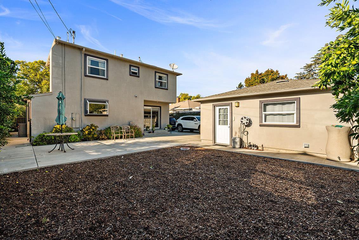
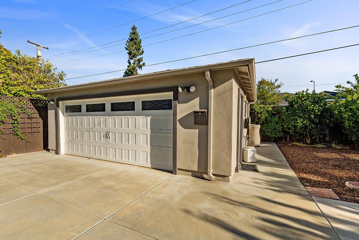
/u.realgeeks.media/lindachuhomes/Logo_Red.png)