990 Van Auken CIR, Palo Alto, CA 94303
- $3,200,000
- 4
- BD
- 2
- BA
- 1,478
- SqFt
- Sold Price
- $3,200,000
- List Price
- $2,895,000
- Closing Date
- Apr 25, 2024
- MLS#
- ML81959141
- Status
- SOLD
- Property Type
- res
- Bedrooms
- 4
- Total Bathrooms
- 2
- Full Bathrooms
- 2
- Sqft. of Residence
- 1,478
- Lot Size
- 6,098
- Listing Area
- South Palo Alto
- Year Built
- 1951
Property Description
On a peaceful tree-lined circle, this sun-filled Eichler embraces the timeless essence of a Mid-Century design with mature trees, and architectural features such as vaulted tongue & groove ceilings, living room with floor to ceiling windows and a dramatic tiled fireplace. With a modern eat-in kitchen including quartz counters, new stainless-steel appliances a large waterfall center island with ample storage. This home has clearstory windows, wide plank flooring, modern and stylish tiled bathrooms, with spacious master suite including new stacked laundry pair. Roth continuous tube in floor radiant panels throughout, 90% efficient Triangle Tube boiler, zones controlled by Nest thermostats, recently recoated foam roof. Freshly painted, with contemporary lighting. Outside, the lushly landscaped private rear yard has a raised garden bed, automatic sprinklers, a generous patio, heart redwood fencing, a perfect place to entertain. Storage room on the side yard with updated hardscape. Conveniently located to Midtown Shopping Center and to the trendy California Avenue shops, restaurants and Farmer's Market, Palo Alto YMCA & local parks. Home is within pilot area of phase 1 of Palo Altos city owned fiber broadband internet services.Top ranked Palo Alto schools. Close to major Tech campuses
Additional Information
- Acres
- 0.14
- Age
- 73
- Bathroom Features
- Full on Ground Floor, Primary - Stall Shower(s), Shower over Tub - 1
- Bedroom Description
- Primary Suite / Retreat
- Cooling System
- None
- Family Room
- No Family Room
- Fence
- Fenced Back, Gate
- Fireplace Description
- Living Room, Wood Burning
- Floor Covering
- Tile, Vinyl / Linoleum
- Foundation
- Concrete Slab
- Garage Parking
- No Garage, Off-Street Parking
- Heating System
- Radiant Floors
- Laundry Facilities
- Inside
- Living Area
- 1,478
- Lot Description
- Grade - Level
- Lot Size
- 6,098
- Neighborhood
- South Palo Alto
- Other Utilities
- Public Utilities
- Roof
- Foam
- Sewer
- Sewer - Public, Sewer Connected
- Style
- Contemporary
- Unincorporated Yn
- Yes
- Zoning
- R1
Mortgage Calculator
Listing courtesy of Wendi Selig-Aimonetti from Coldwell Banker Realty. 650-465-5602
Selling Office: COMPS. Based on information from MLSListings MLS as of All data, including all measurements and calculations of area, is obtained from various sources and has not been, and will not be, verified by broker or MLS. All information should be independently reviewed and verified for accuracy. Properties may or may not be listed by the office/agent presenting the information.
Based on information from MLSListings MLS as of All data, including all measurements and calculations of area, is obtained from various sources and has not been, and will not be, verified by broker or MLS. All information should be independently reviewed and verified for accuracy. Properties may or may not be listed by the office/agent presenting the information.
Copyright 2024 MLSListings Inc. All rights reserved
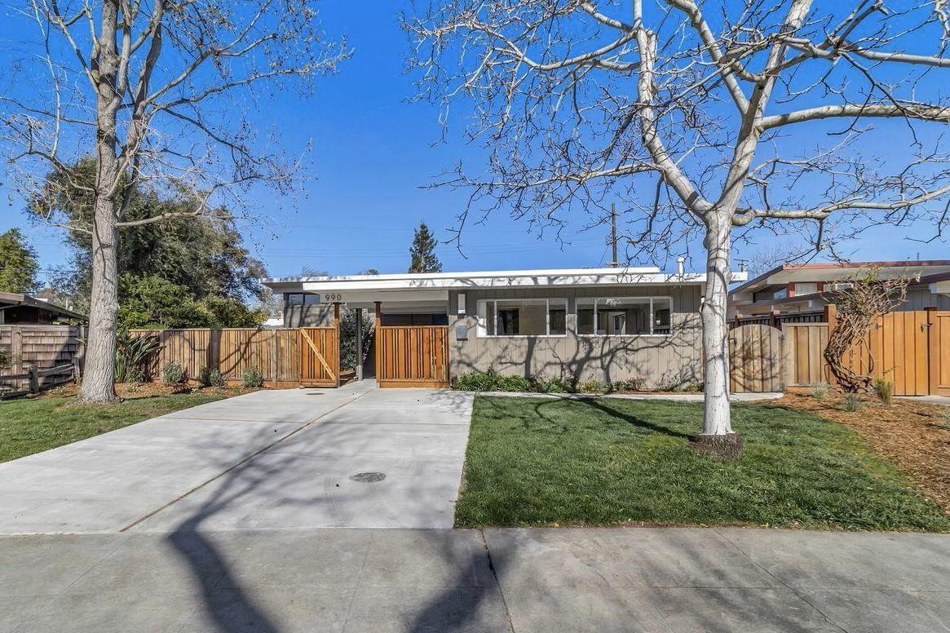

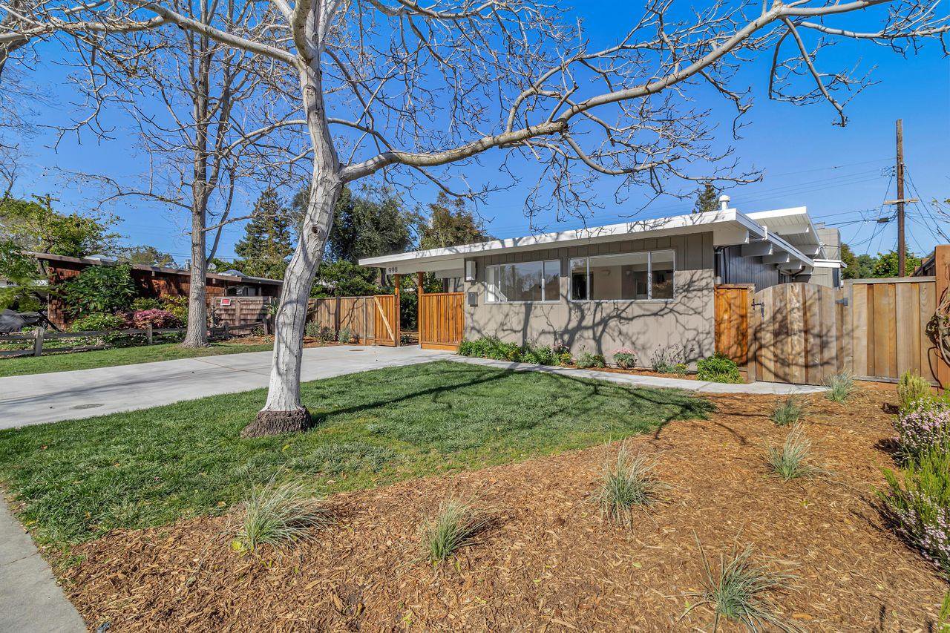
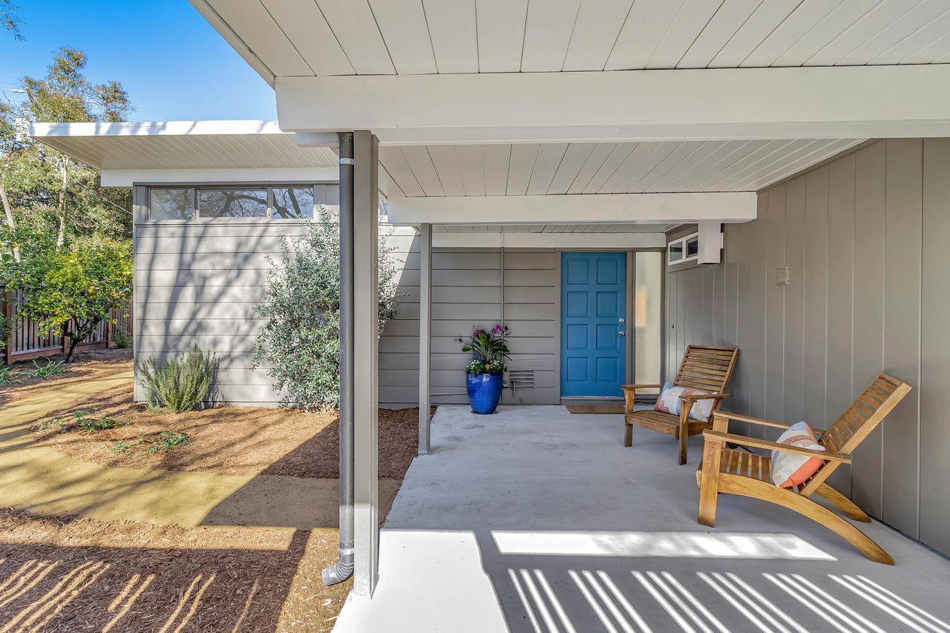

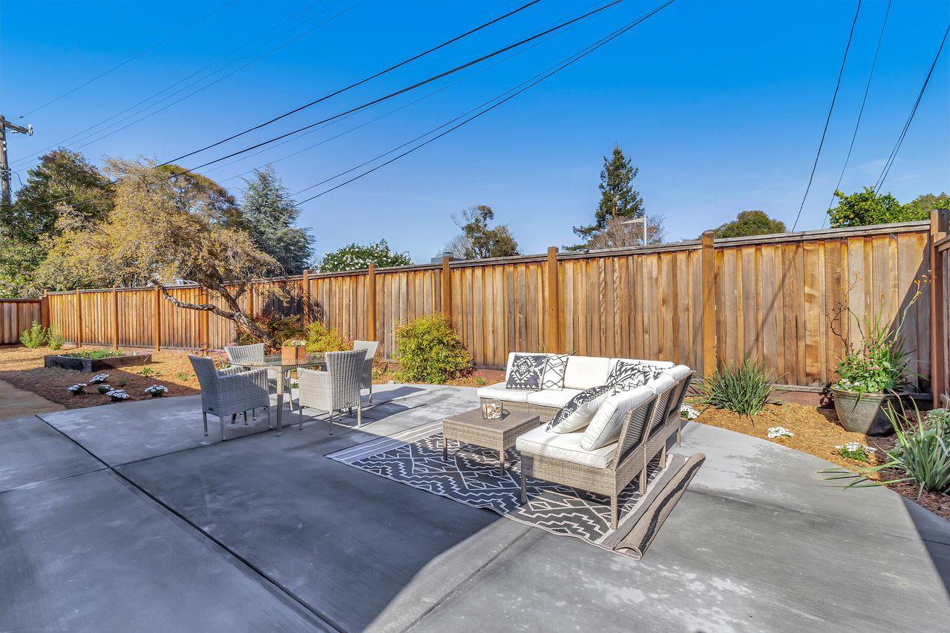
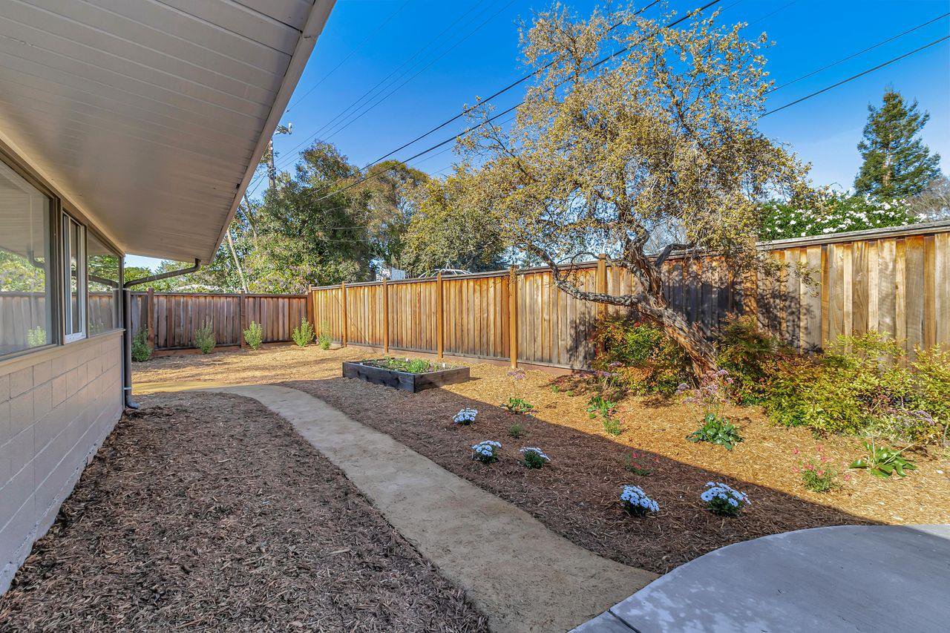
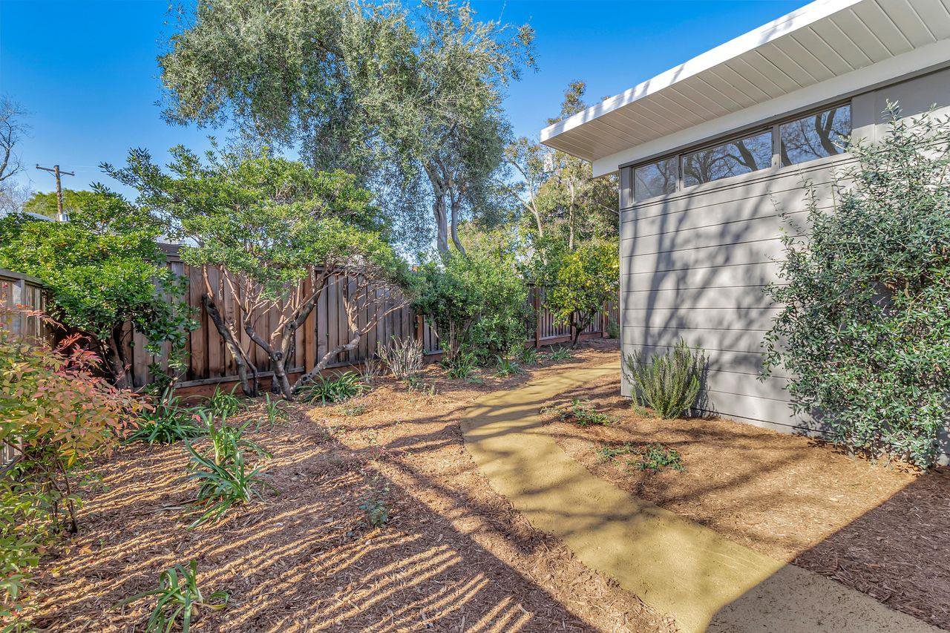
/u.realgeeks.media/lindachuhomes/Logo_Red.png)