4104 Thain WAY, Palo Alto, CA 94306
- $1,195,000
- 2
- BD
- 2
- BA
- 1,445
- SqFt
- List Price
- $1,195,000
- Closing Date
- Apr 29, 2024
- MLS#
- ML81959176
- Status
- PENDING (DO NOT SHOW)
- Property Type
- con
- Bedrooms
- 2
- Total Bathrooms
- 2
- Full Bathrooms
- 2
- Sqft. of Residence
- 1,445
- Year Built
- 1980
Property Description
In the sought-after Barron Square community, this top-floor, end-unit condo is tucked away at the forefront of the complex. The home benefits from tree views, soaring ceilings, and abundant natural light with sliding glass doors to 3 balconies off the living room, dining room, and both bedrooms. Ready to move in or an excellent opportunity to transform, the home features new paint, maple floors, and newly carpeted bedrooms. A fireplace enhances the ambiance, there is a wet bar for entertaining, and the kitchen with stainless steel appliances is centrally located with openings on three sides. Two bedrooms include a primary suite with 3 closets plus there is a convenient laundry room with lots of shelves for storage and a detached 1-car garage. Community amenities include a pool, indoor spa and sauna, clubhouse, and tennis court. Acclaimed local schools are all within one mile and the elementary school is just down the street. Shops, restaurants, and Stanford University are all close by.
Additional Information
- Age
- 44
- Amenities
- High Ceiling, Open Beam Ceiling, Skylight, Vaulted Ceiling, Walk-in Closet, Wet Bar
- Association Fee
- $930
- Association Fee Includes
- Common Area Electricity, Common Area Gas, Exterior Painting, Insurance - Liability, Insurance - Structure, Landscaping / Gardening, Maintenance - Common Area, Pool, Spa, or Tennis, Reserves, Roof
- Bathroom Features
- Showers over Tubs - 2+, Tub in Primary Bedroom
- Bedroom Description
- Primary Suite / Retreat, Walk-in Closet
- Building Name
- Barron Square
- Cooling System
- None
- Family Room
- No Family Room
- Fireplace Description
- Gas Log, Living Room
- Floor Covering
- Carpet, Vinyl / Linoleum, Wood
- Foundation
- Concrete Slab
- Garage Parking
- Assigned Spaces, Detached Garage, Guest / Visitor Parking, Uncovered Parking
- Heating System
- Central Forced Air - Gas, Forced Air, Gas
- Laundry Facilities
- Electricity Hookup (110V), Inside
- Living Area
- 1,445
- Lot Description
- Grade - Level
- Neighborhood
- Barron Park
- Other Rooms
- Formal Entry, Laundry Room, Storage
- Other Utilities
- Public Utilities
- Pool Description
- Community Facility, Pool - In Ground, Spa - In Ground, Spa - Indoor
- Roof
- Concrete, Tar and Gravel
- Sewer
- Sewer - Public
- Unit Description
- Corner Unit, End Unit, Top Floor or Penthouse
- View
- Neighborhood
- Year Built
- 1980
- Zoning
- R1
Mortgage Calculator
Listing courtesy of Carol,Nicole & James from Compass. 650-740-7954
 Based on information from MLSListings MLS as of All data, including all measurements and calculations of area, is obtained from various sources and has not been, and will not be, verified by broker or MLS. All information should be independently reviewed and verified for accuracy. Properties may or may not be listed by the office/agent presenting the information.
Based on information from MLSListings MLS as of All data, including all measurements and calculations of area, is obtained from various sources and has not been, and will not be, verified by broker or MLS. All information should be independently reviewed and verified for accuracy. Properties may or may not be listed by the office/agent presenting the information.
Copyright 2024 MLSListings Inc. All rights reserved
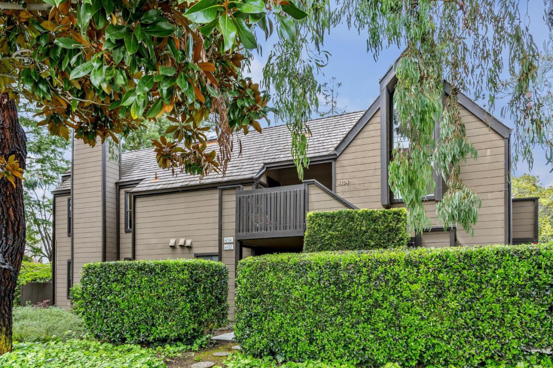
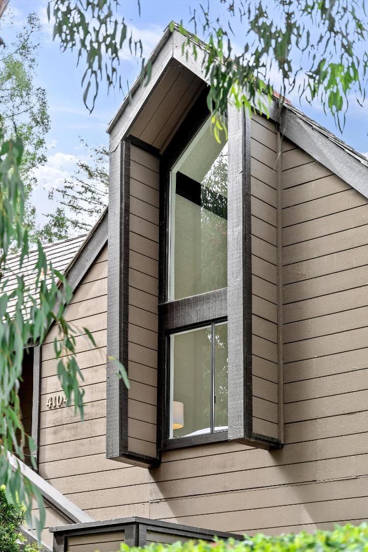
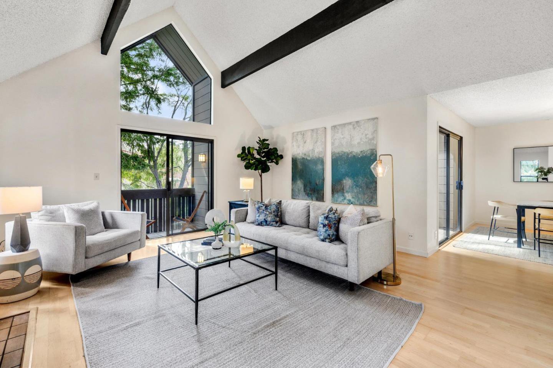
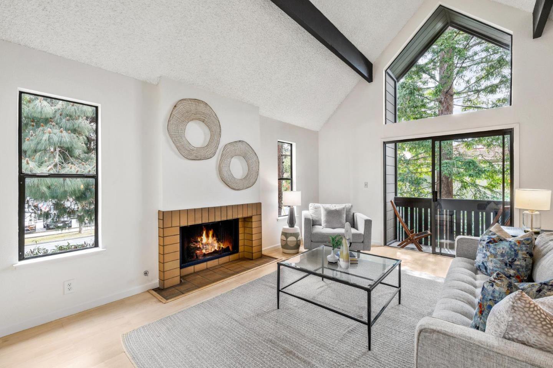
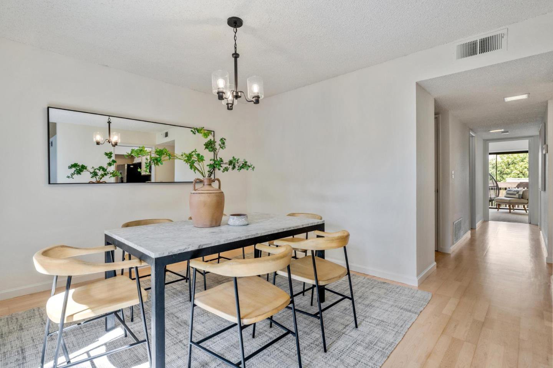
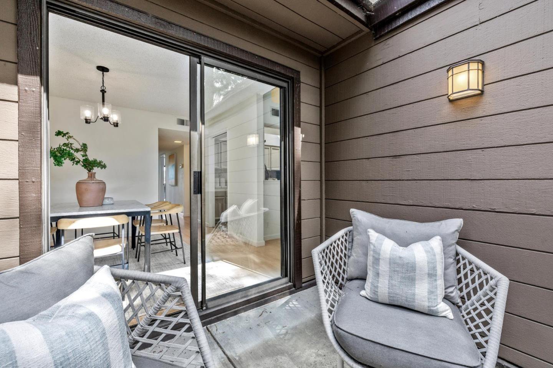
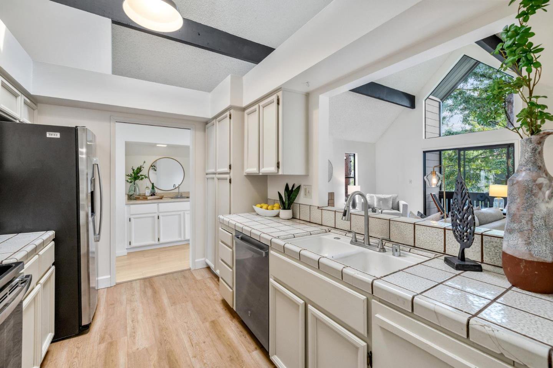
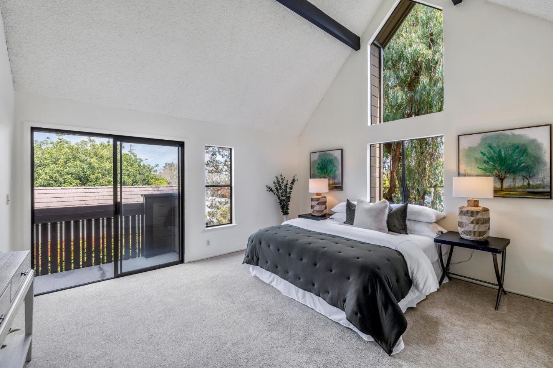
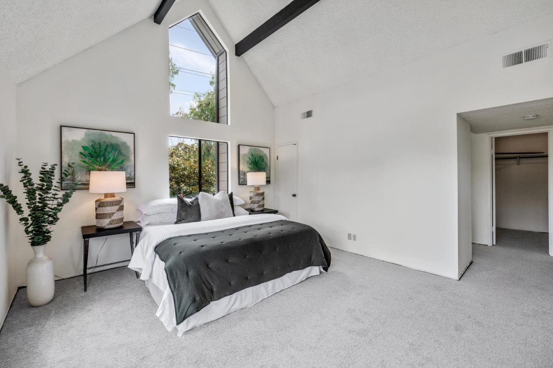
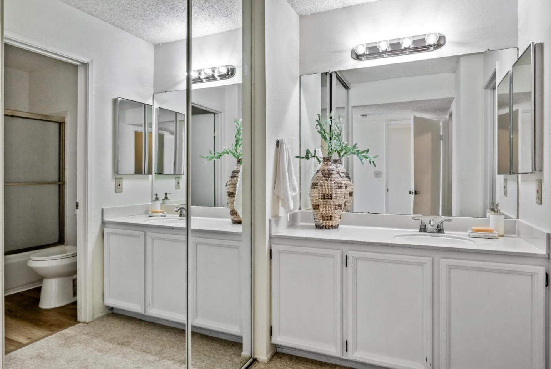
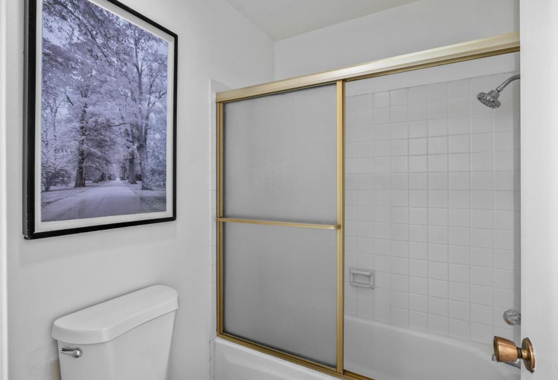
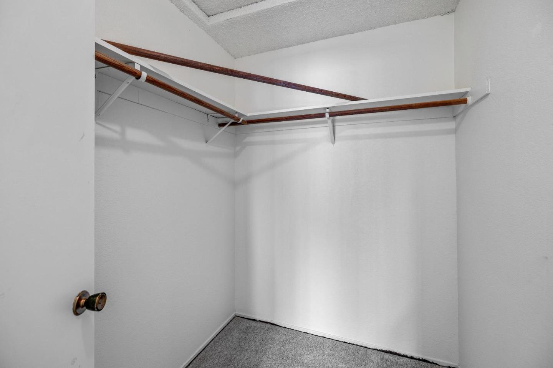
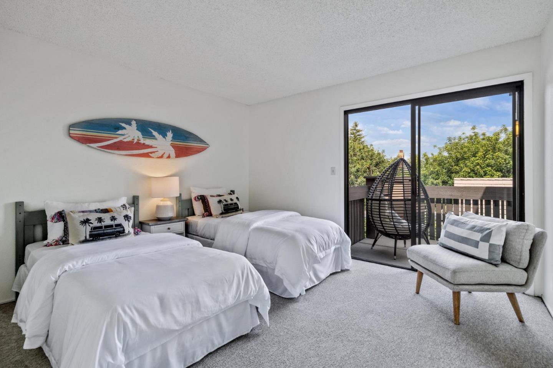
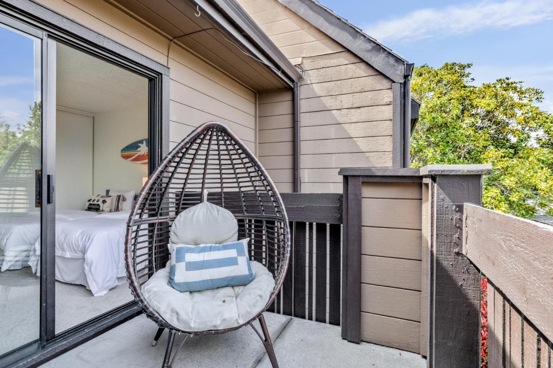

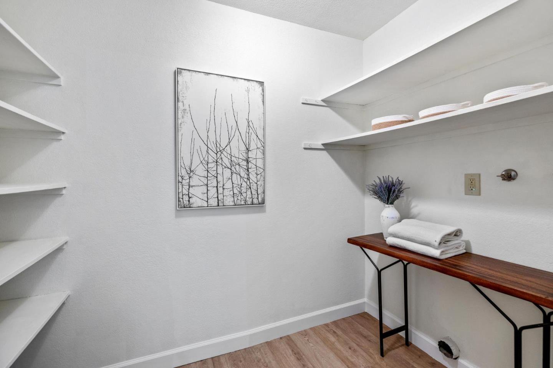
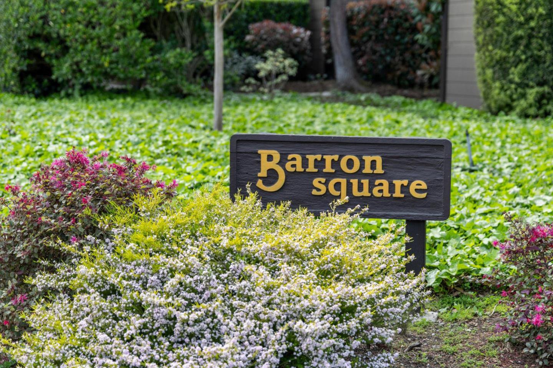
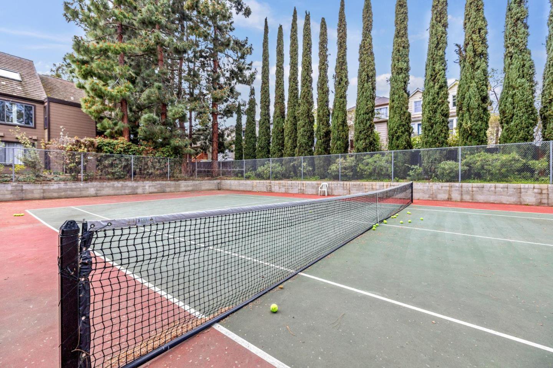
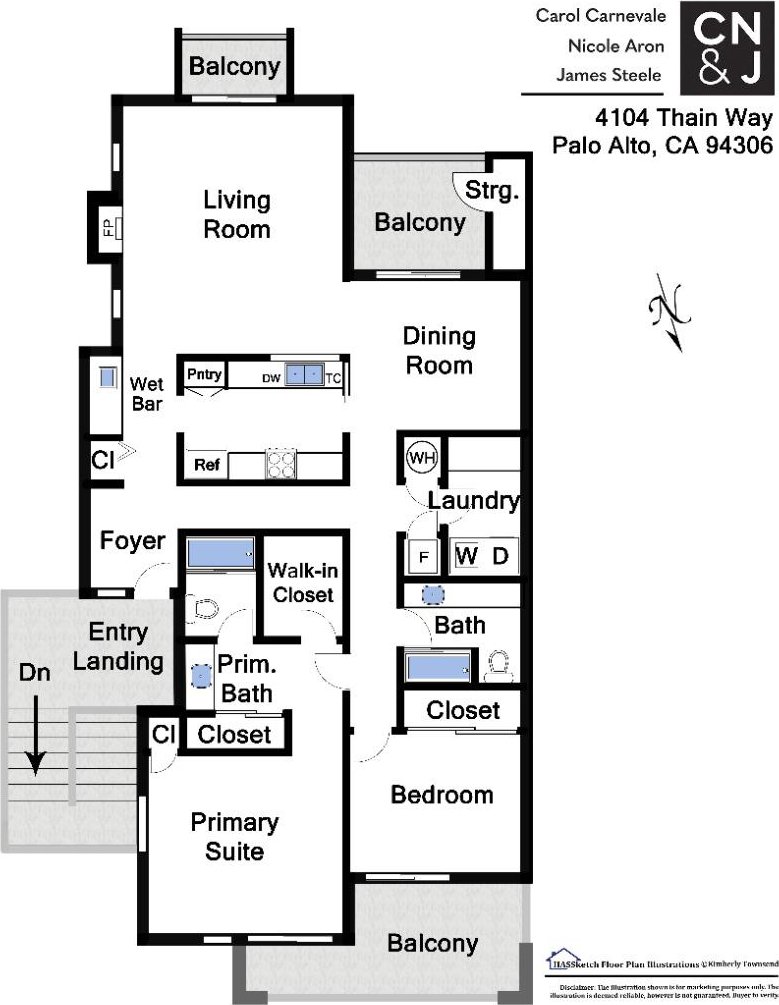
/u.realgeeks.media/lindachuhomes/Logo_Red.png)