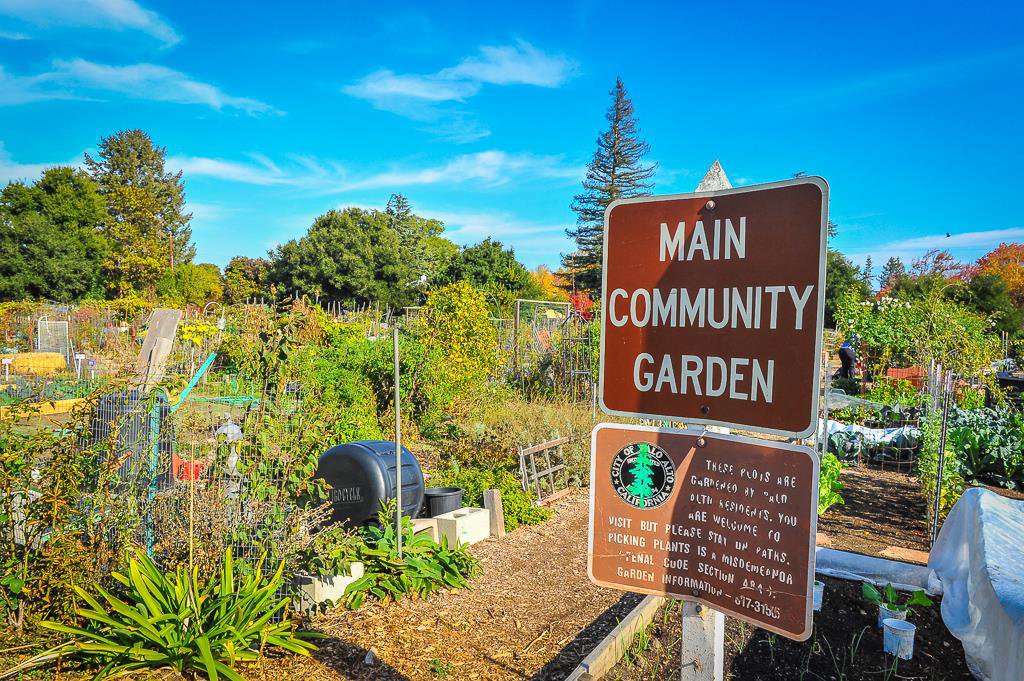896 Southampton DR, Palo Alto, CA 94303
- $5,010,000
- 3
- BD
- 2
- BA
- 1,985
- SqFt
- Sold Price
- $5,010,000
- List Price
- $4,088,000
- Closing Date
- Apr 09, 2024
- MLS#
- ML81959241
- Status
- SOLD
- Property Type
- res
- Bedrooms
- 3
- Total Bathrooms
- 2
- Full Bathrooms
- 2
- Sqft. of Residence
- 1,985
- Lot Size
- 9,720
- Listing Area
- Green Gables
- Year Built
- 1948
Property Description
Nestled in Palo Altos Leland Manor neighborhood, this residence boasts spacious, sunlit rooms and lush landscaping. With a large backyard patio, it offers comfort and elegance. Enjoy top-rated schools and nearby amenities including parks, libraries, and community centers. Large windows flood the interior with natural light. The family room features a vaulted ceiling and brick fireplace, while the living/dining room offers built-ins and a decorative fireplace. An open layout connects to the eat-in kitchen, providing garden views. The primary bedroom features an en suite bath, and all bedrooms are generously sized. A two-car garage offers ample parking and storage. Positioned in a prestigious neighborhood, this home presents great expansion potential on its large lot.
Additional Information
- Acres
- 0.22
- Age
- 76
- Amenities
- Open Beam Ceiling
- Bathroom Features
- Stall Shower, Tub
- Bedroom Description
- Ground Floor Bedroom, Primary Suite / Retreat
- Cooling System
- None
- Family Room
- Separate Family Room
- Fence
- Fenced, Fenced Back, Wood
- Fireplace Description
- Family Room, Living Room, Wood Burning
- Floor Covering
- Carpet, Wood
- Foundation
- Crawl Space
- Garage Parking
- Detached Garage
- Heating System
- Forced Air
- Laundry Facilities
- Inside, Washer / Dryer
- Living Area
- 1,985
- Lot Size
- 9,720
- Neighborhood
- Green Gables
- Other Utilities
- Public Utilities
- Roof
- Composition
- Sewer
- Sewer - Public
- Unincorporated Yn
- Yes
- Zoning
- R1
Mortgage Calculator
Listing courtesy of Julie Tsai Law from Compass. 650-799-8888
Selling Office: CBR. Based on information from MLSListings MLS as of All data, including all measurements and calculations of area, is obtained from various sources and has not been, and will not be, verified by broker or MLS. All information should be independently reviewed and verified for accuracy. Properties may or may not be listed by the office/agent presenting the information.
Based on information from MLSListings MLS as of All data, including all measurements and calculations of area, is obtained from various sources and has not been, and will not be, verified by broker or MLS. All information should be independently reviewed and verified for accuracy. Properties may or may not be listed by the office/agent presenting the information.
Copyright 2024 MLSListings Inc. All rights reserved































/u.realgeeks.media/lindachuhomes/Logo_Red.png)