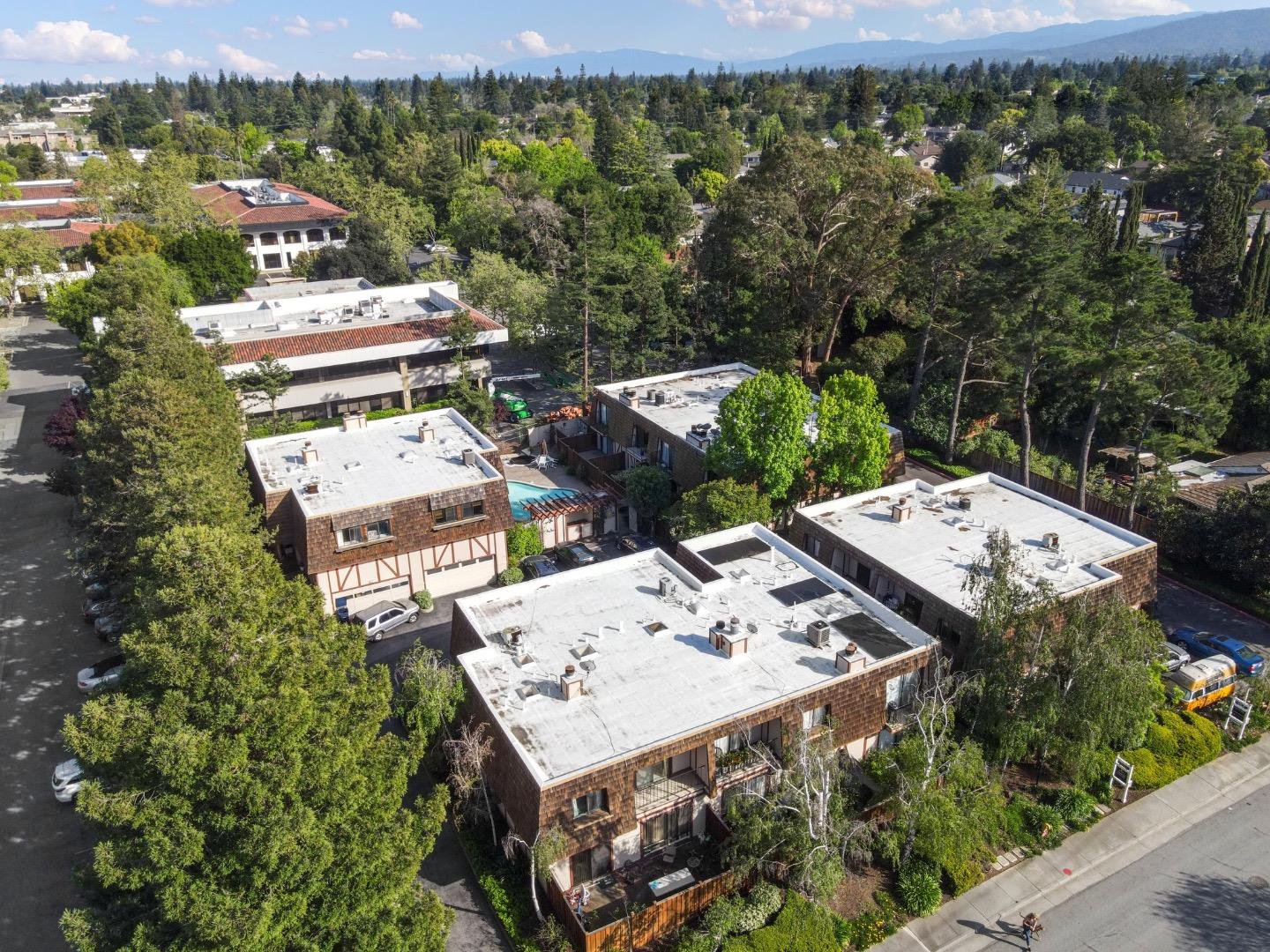881 Jordan AVE, Los Altos, CA 94022
- $1,288,000
- 2
- BD
- 3
- BA
- 1,445
- SqFt
- List Price
- $1,288,000
- Closing Date
- May 28, 2024
- MLS#
- ML81959693
- Status
- PENDING (DO NOT SHOW)
- Property Type
- con
- Bedrooms
- 2
- Total Bathrooms
- 3
- Full Bathrooms
- 2
- Partial Bathrooms
- 1
- Sqft. of Residence
- 1,445
- Year Built
- 1979
Property Description
Experience luxurious living in this end-unit PUD townhouse nestled in one of Silicon Valley's most sought-after neighborhoods. Step into a bright and inviting interior adorned with skylights and a sliding door leading to your own private backyard retreat, where you can bask in the tranquility of California's perfect weather. A generously sized bedroom versatile enough to serve as a guest room, family room, entertainment space with wet bar and beverage center, offering flexibility to suit your lifestyle. On the upper level, the expansive living room beckons relaxation and entertainment, boasting a contemporary fireplace and balcony overlooking the community pool and spa. The updated kitchen is a chef's delight with sleek white cabinets and premium stainless steel appliances. Unwind in the primary suite, complete with a spacious walk-in closet with Elfa closet systems and ample natural light streaming in through large windows. Enjoy the convenience of being within walking distance to Wholefoods, San Antonio Center, an array of shops and restaurants, Mountain View Community Center, and Caltrain Station. Plus, benefit from access to the top-rated Los Altos schools. Don't miss the chance for living with luxury, comfort, and convenience in this meticulously designed townhouse.
Additional Information
- Age
- 45
- Amenities
- High Ceiling, Skylight, Walk-in Closet, Wet Bar
- Association Fee
- $415
- Association Fee Includes
- Exterior Painting, Fencing, Garbage, Insurance - Common Area, Maintenance - Common Area, Management Fee, Pool, Spa, or Tennis, Reserves, Roof
- Bathroom Features
- Full on Ground Floor, Half on Ground Floor, Primary - Stall Shower(s), Skylight
- Bedroom Description
- Reverse Floor Plan, Walk-in Closet, More than One Primary Bedroom, Ground Floor Bedroom
- Building Name
- Normandy Place
- Cooling System
- Central AC
- Energy Features
- Low Flow Toilet
- Family Room
- No Family Room
- Fence
- Wood, Fenced Back
- Fireplace Description
- Gas Burning, Gas Starter, Living Room, Other
- Floor Covering
- Carpet, Tile, Other
- Foundation
- Concrete Slab
- Garage Parking
- Attached Garage, On Street, Off-Site Parking
- Heating System
- Forced Air
- Laundry Facilities
- In Garage, Washer / Dryer
- Living Area
- 1,445
- Neighborhood
- North Los Altos
- Other Rooms
- Formal Entry
- Other Utilities
- Individual Electric Meters, Individual Gas Meters, Public Utilities, Natural Gas
- Pool Description
- Community Facility, Spa / Hot Tub
- Roof
- Mansard
- Sewer
- Sewer - Public, Sewer Connected
- Unincorporated Yn
- Yes
- Year Built
- 1979
- Zoning
- CT
Mortgage Calculator
Listing courtesy of Ashley Shi from E3 Realty & Loans. 650-600-1668
 Based on information from MLSListings MLS as of All data, including all measurements and calculations of area, is obtained from various sources and has not been, and will not be, verified by broker or MLS. All information should be independently reviewed and verified for accuracy. Properties may or may not be listed by the office/agent presenting the information.
Based on information from MLSListings MLS as of All data, including all measurements and calculations of area, is obtained from various sources and has not been, and will not be, verified by broker or MLS. All information should be independently reviewed and verified for accuracy. Properties may or may not be listed by the office/agent presenting the information.
Copyright 2024 MLSListings Inc. All rights reserved









































/u.realgeeks.media/lindachuhomes/Logo_Red.png)