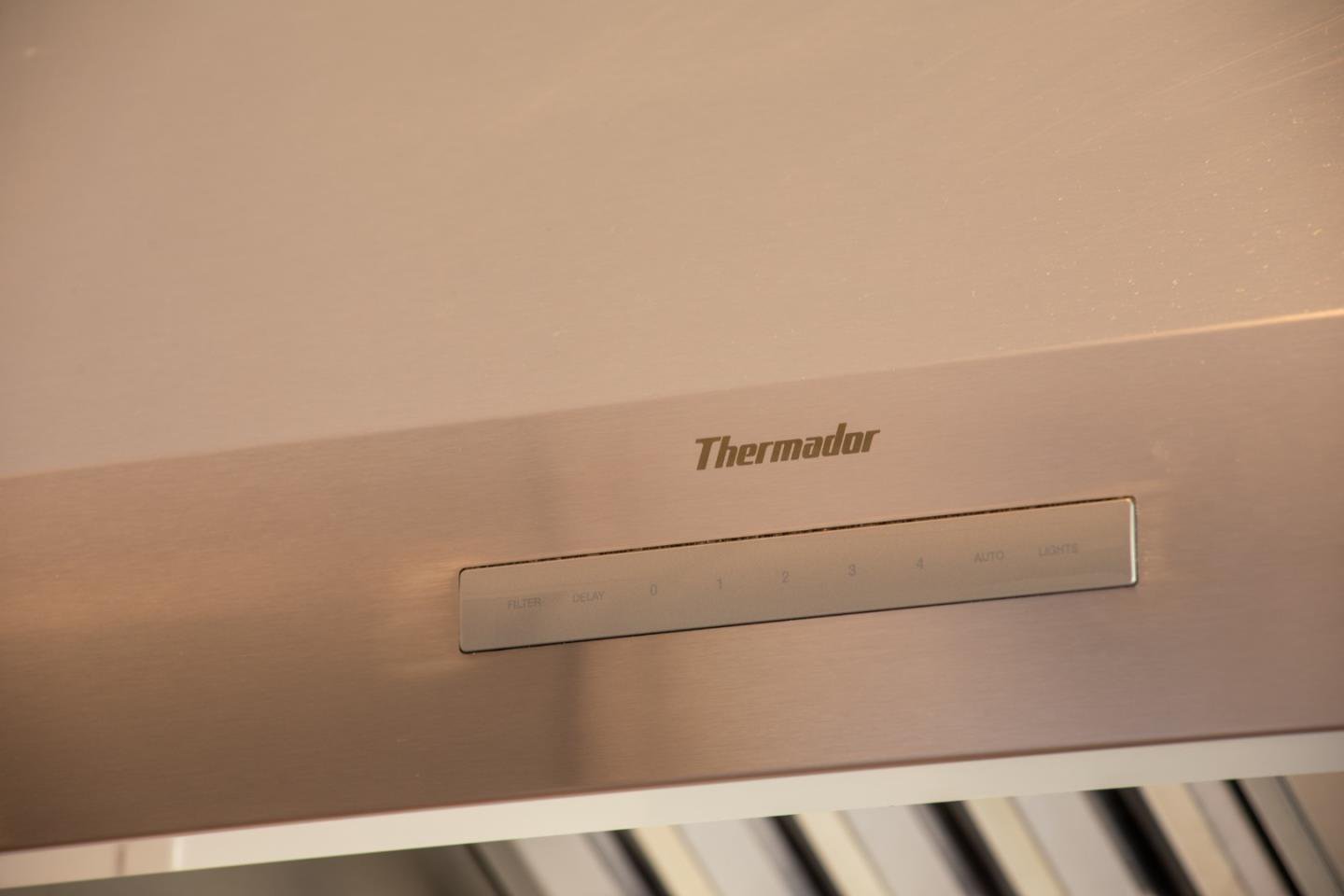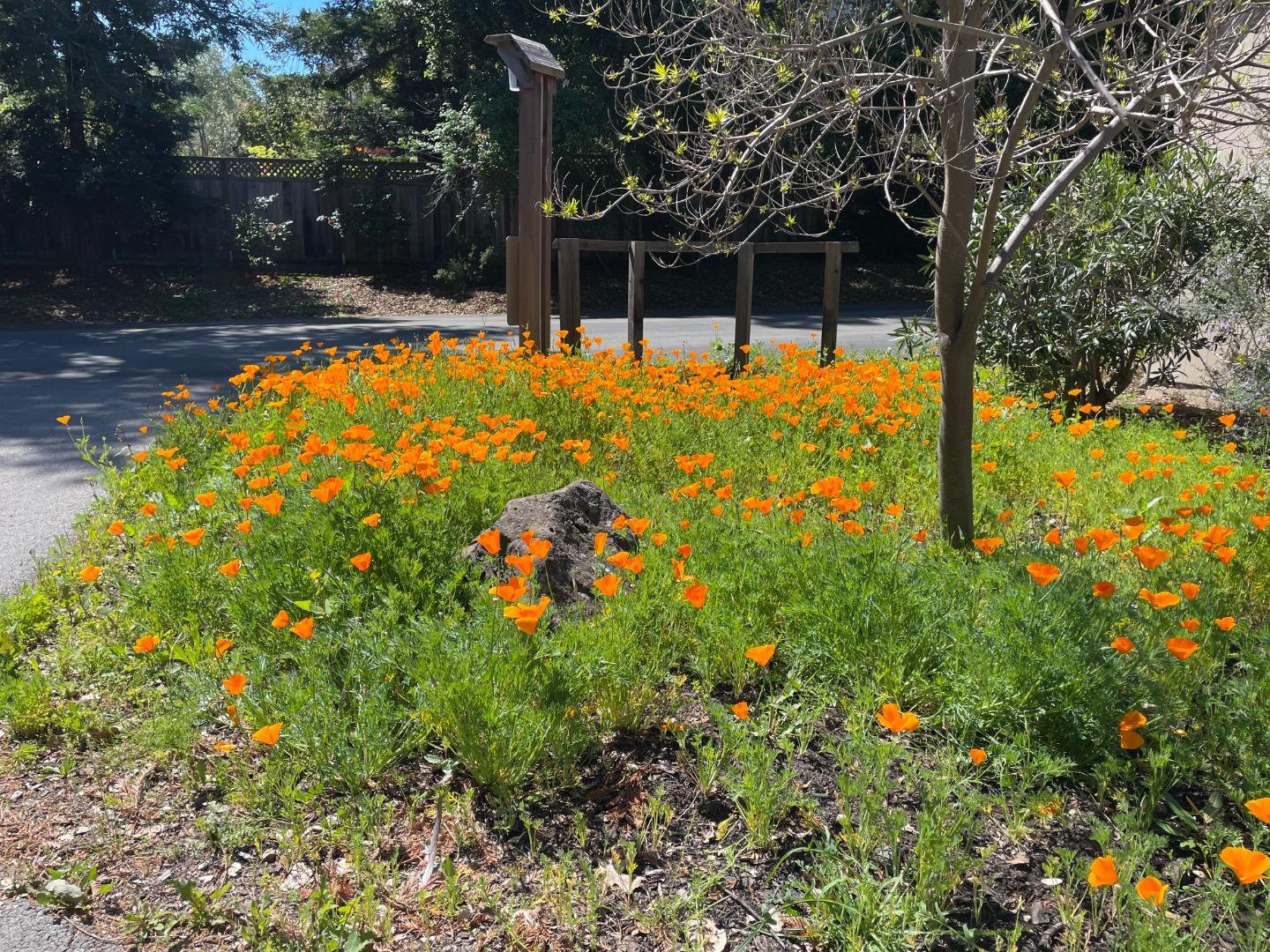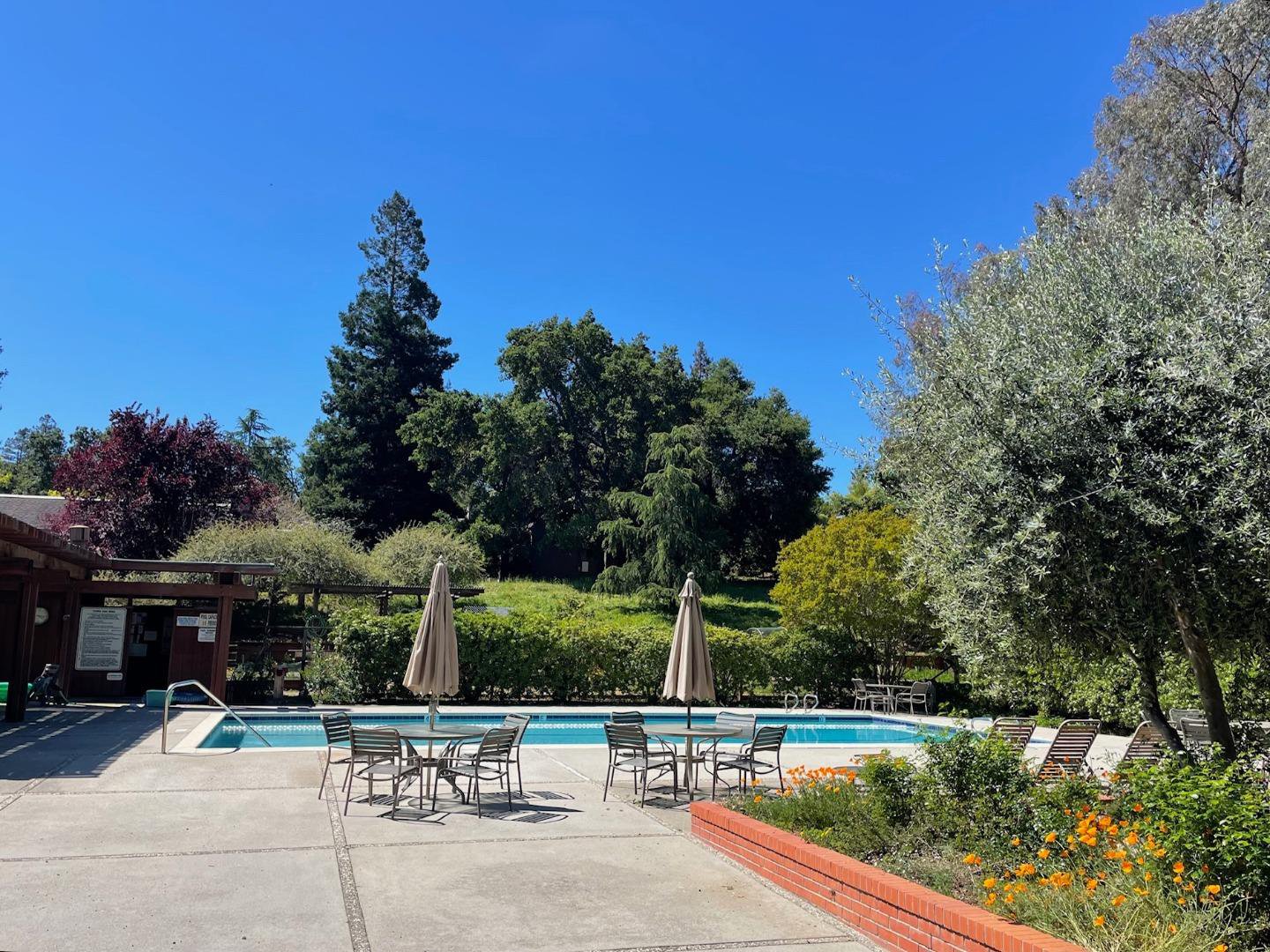45 Woods LN, Los Altos, CA 94024
- $2,295,000
- 3
- BD
- 3
- BA
- 1,785
- SqFt
- List Price
- $2,295,000
- Closing Date
- May 21, 2024
- MLS#
- ML81961226
- Status
- PENDING (DO NOT SHOW)
- Property Type
- con
- Bedrooms
- 3
- Total Bathrooms
- 3
- Full Bathrooms
- 2
- Partial Bathrooms
- 1
- Sqft. of Residence
- 1,785
- Year Built
- 1973
Property Description
Absolutely Stunning Townhome! Feels like a Single Family Home with 3 spacious bedrooms, 2.5 baths, and multiple outdoor spaces! Located in sprawling Toyon Farm 16-acre community with just 60 homes in a tranquil setting and only minutes from schools and amenities. Dramatic high ceilings, tremendous natural light, open floor plan with easy access to two large decks. Chefs dream kitchen with deep quartz countertops, modern cabinetry, top-of-line Thermador appliances including gas cook-top with hood and Brizo faucets (including pot filler). Primary suite has 2 closets (one walk-in) & en-suite bath with extra large vanity. Two other bedrooms, including one with walk-in closet, are served by a hall bath with shower over tub. Upgrades abound: wide plank wood floors, modern tiled fireplace, double pane windows, customized closets, nest & AC; inside laundry room; 2 EV ready garages. HOA amenities include pools and clubhouse in a resort like setting. Ideal location - tucked away and yet close to many amenities including Montclaire Elementary & Park, Rancho San Antonio Trails, Peets, Trader Joes; plus, easy access to commute routes and highway 280. Highly acclaimed Cupertino Schools: Montclaire Elem, Cupertino Middle, Homestead High!
Additional Information
- Age
- 51
- Amenities
- Vaulted Ceiling
- Association Fee
- $791
- Association Fee Includes
- Common Area Electricity, Common Area Gas, Exterior Painting, Insurance - Common Area, Insurance - Earthquake, Insurance - Structure, Maintenance - Common Area, Management Fee, Pool, Spa, or Tennis, Reserves, Roof
- Bathroom Features
- Full on Ground Floor, Half on Ground Floor, Shower over Tub - 1, Stall Shower, Tile, Updated Bath
- Bedroom Description
- Primary Bedroom on Ground Floor, Walk-in Closet
- Building Name
- Toyon Famrs
- Cooling System
- Central AC, Whole House / Attic Fan
- Family Room
- No Family Room
- Fireplace Description
- Gas Burning, Living Room
- Floor Covering
- Hardwood, Tile
- Foundation
- Concrete Perimeter, Crawl Space, Post and Pier
- Garage Parking
- Detached Garage, Electric Car Hookup
- Heating System
- Central Forced Air - Gas
- Laundry Facilities
- Electricity Hookup (220V), Inside, Washer / Dryer
- Living Area
- 1,785
- Neighborhood
- Highlands
- Other Utilities
- Public Utilities
- Pool Description
- Community Facility
- Roof
- Composition, Other
- Sewer
- Sewer - Public
- Unincorporated Yn
- Yes
- Year Built
- 1973
- Zoning
- R110
Mortgage Calculator
Listing courtesy of Shilpa Merchant from The Agency. 650-906-6869
 Based on information from MLSListings MLS as of All data, including all measurements and calculations of area, is obtained from various sources and has not been, and will not be, verified by broker or MLS. All information should be independently reviewed and verified for accuracy. Properties may or may not be listed by the office/agent presenting the information.
Based on information from MLSListings MLS as of All data, including all measurements and calculations of area, is obtained from various sources and has not been, and will not be, verified by broker or MLS. All information should be independently reviewed and verified for accuracy. Properties may or may not be listed by the office/agent presenting the information.
Copyright 2024 MLSListings Inc. All rights reserved































/u.realgeeks.media/lindachuhomes/Logo_Red.png)