13664 Saratoga Vista AVE, Saratoga, CA 95070
- $3,699,999
- 3
- BD
- 3
- BA
- 1,944
- SqFt
- List Price
- $3,699,999
- Closing Date
- May 03, 2024
- MLS#
- ML81961238
- Status
- PENDING (DO NOT SHOW)
- Property Type
- res
- Bedrooms
- 3
- Total Bathrooms
- 3
- Full Bathrooms
- 3
- Sqft. of Residence
- 1,944
- Lot Size
- 12,024
- Listing Area
- Saratoga
- Year Built
- 1951
Property Description
Welcome to the epitome of comfort and elegance in Saratoga's own, Golden Triangle. This meticulously maintained home embodies the timeless charm and modern convenience.Nestled on a serene street, this residence boasts a paver driveway and exquisitely landscaped front and rear yards.As you step inside, you're greeted by an abundance of natural light that illuminates the gracious living area.With separate living, dining and family rooms, this home offers ample space for relaxation and entertainment.Warm oak floors flow seamlessly throughout, complementing the updated kitchen featuring granite countertops and custom cabinetry.The updated bathrooms boast marble countertops and tile floors, adding a touch of luxury to everyday routines.The 3 expansive bedrooms, provide comfort and privacy.Outside, a spacious paver patio sets the stage for al fresco dining and relaxation in the tranquil backyard. This premier location offers walking distance to top-rated Saratoga schools and easy access to commute routes. With classic charm, thoughtful upgrades, and move-in ready status, this home is the epitome of comfort and sophistication.Don't miss this opportunity to make it yours!
Additional Information
- Acres
- 0.28
- Age
- 73
- Amenities
- Bay Window, Garden Window, Skylight
- Bathroom Features
- Full on Ground Floor, Granite, Marble, Primary - Oversized Tub, Primary - Stall Shower(s), Primary - Sunken Tub, Skylight , Stall Shower - 2+, Tile, Updated Bath
- Bedroom Description
- More than One Primary Bedroom, Primary Bedroom on Ground Floor
- Cooling System
- Central AC
- Energy Features
- Ceiling Insulation, Double Pane Windows, Energy Star Appliances, Energy Star HVAC, Energy Star Lighting, Insulation - Floor, Low Flow Shower, Sealed Crawlspace, Skylight, Thermostat Controller, Walls Insulated
- Family Room
- Kitchen / Family Room Combo
- Fence
- Fenced, Fenced Back, Wood
- Fireplace Description
- Gas Burning, Gas Log, Gas Starter, Living Room
- Floor Covering
- Carpet, Hardwood, Stone, Tile
- Foundation
- Combination, Concrete Perimeter, Concrete Perimeter and Slab, Crawl Space, Reinforced Concrete, Sealed Crawlspace, Wood Frame
- Garage Parking
- Attached Garage, Electric Car Hookup, Gate / Door Opener, Off-Street Parking, On Street
- Heating System
- Central Forced Air - Gas
- Laundry Facilities
- Dryer, Electricity Hookup (110V), Electricity Hookup (220V), In Garage, Tub / Sink, Washer
- Living Area
- 1,944
- Lot Description
- Grade - Level
- Lot Size
- 12,024
- Neighborhood
- Saratoga
- Other Rooms
- Formal Entry
- Other Utilities
- Individual Electric Meters, Natural Gas, Public Utilities
- Roof
- Composition
- Sewer
- Sewer - Public
- Special Features
- None
- Style
- Ranch
- Unincorporated Yn
- Yes
- View
- Garden / Greenbelt, Neighborhood
- Zoning
- R110
Mortgage Calculator
Listing courtesy of Aimee Smith from Compass. 408-981-8167
 Based on information from MLSListings MLS as of All data, including all measurements and calculations of area, is obtained from various sources and has not been, and will not be, verified by broker or MLS. All information should be independently reviewed and verified for accuracy. Properties may or may not be listed by the office/agent presenting the information.
Based on information from MLSListings MLS as of All data, including all measurements and calculations of area, is obtained from various sources and has not been, and will not be, verified by broker or MLS. All information should be independently reviewed and verified for accuracy. Properties may or may not be listed by the office/agent presenting the information.
Copyright 2024 MLSListings Inc. All rights reserved
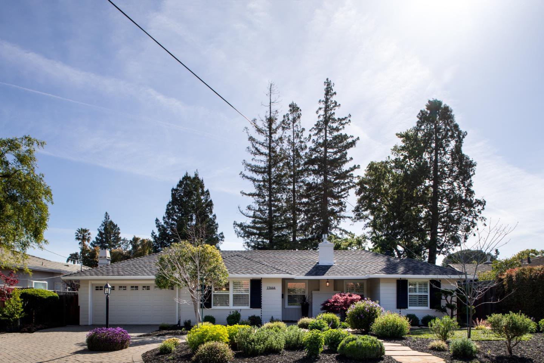
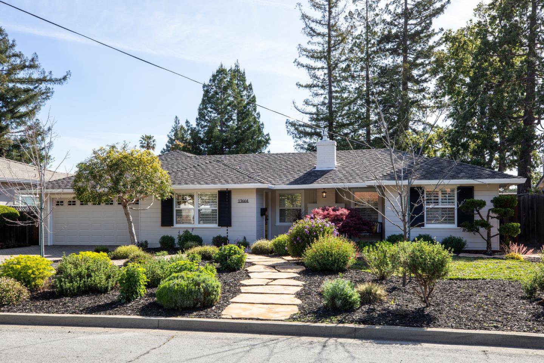
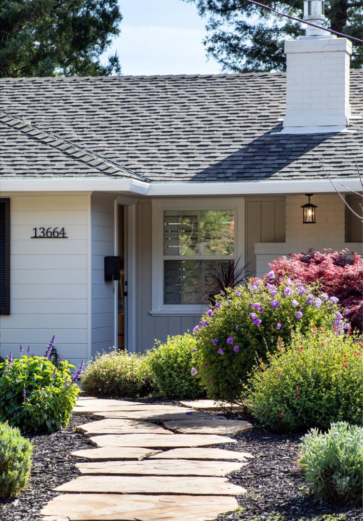
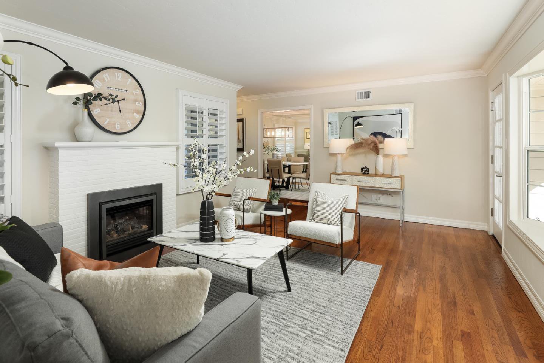
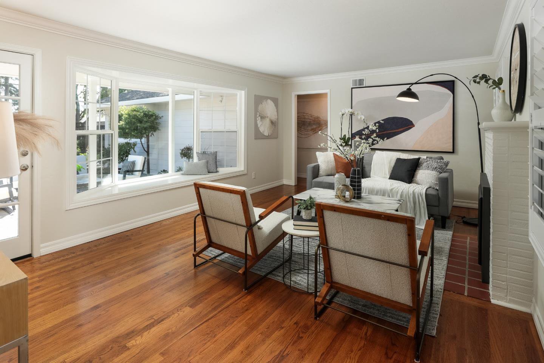
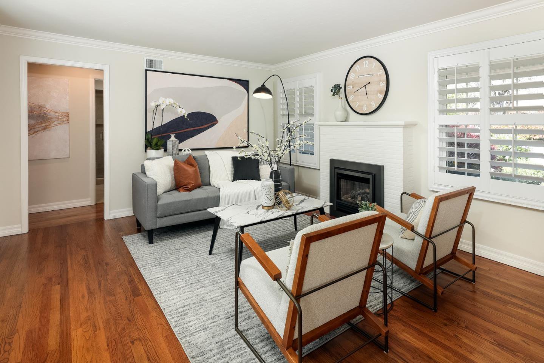
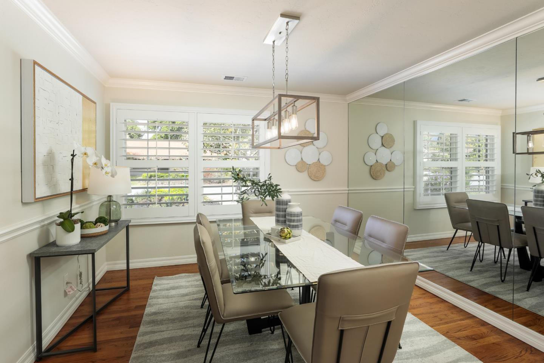
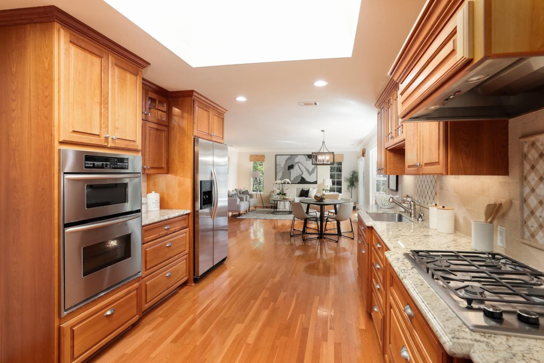

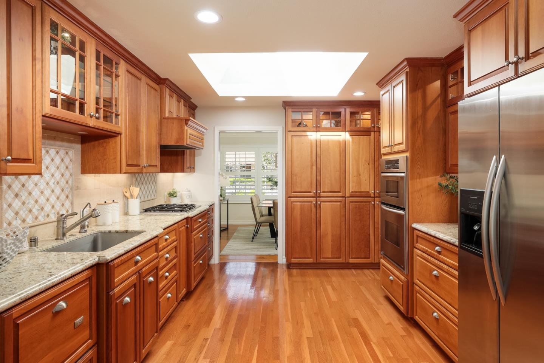

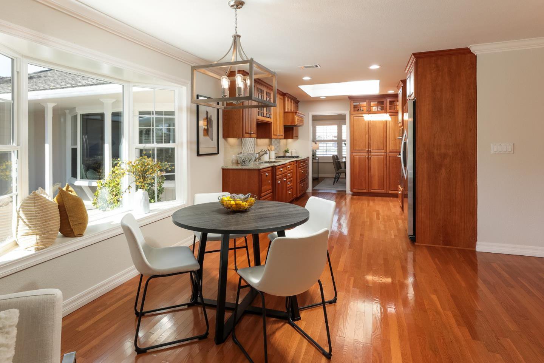
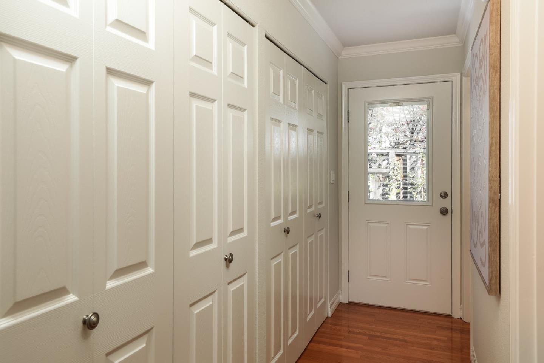
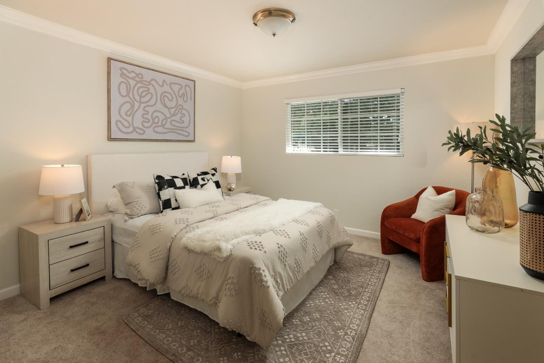
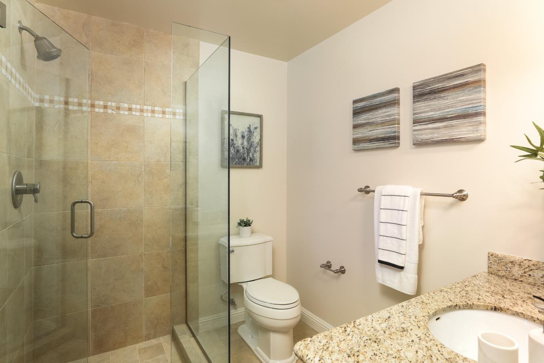
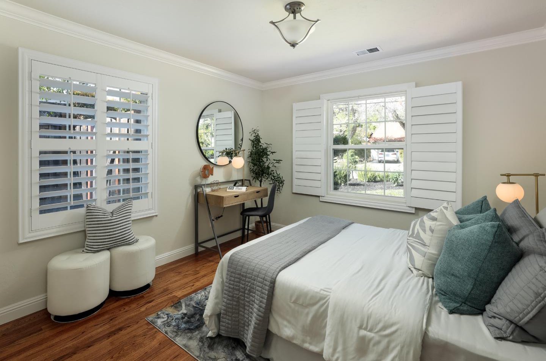



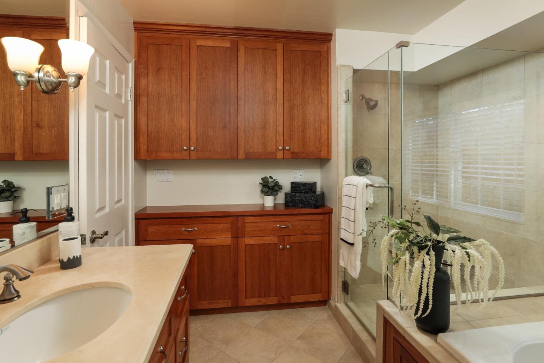

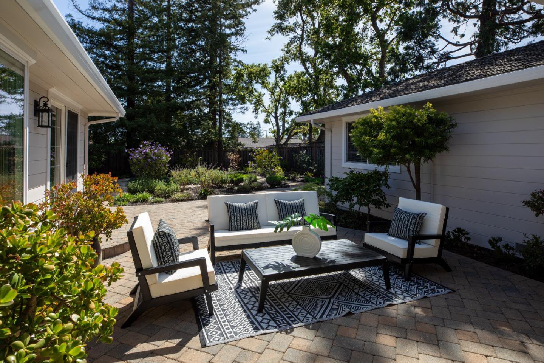



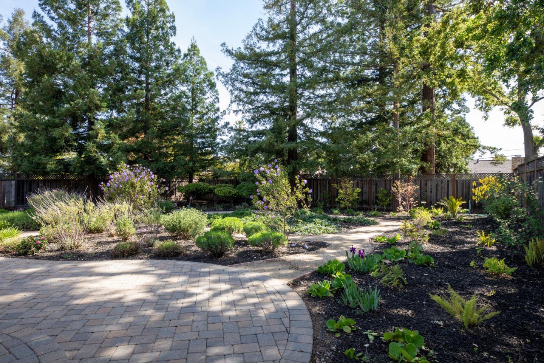
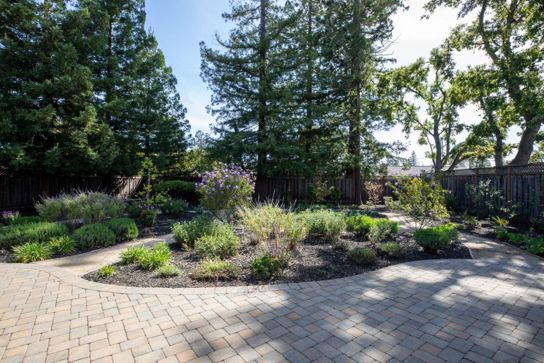
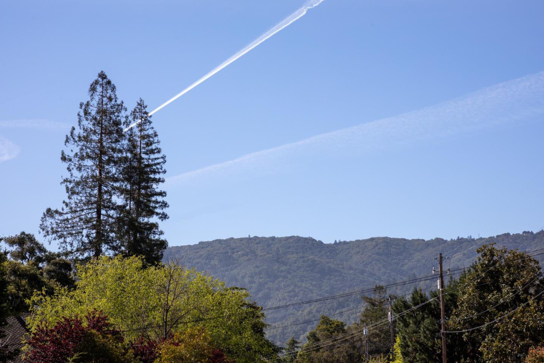


/u.realgeeks.media/lindachuhomes/Logo_Red.png)