10661 Gascoigne DR, Cupertino, CA 95014
- $3,830,000
- 4
- BD
- 5
- BA
- 2,447
- SqFt
- List Price
- $3,830,000
- MLS#
- ML81961343
- Status
- ACTIVE
- Property Type
- res
- Bedrooms
- 4
- Total Bathrooms
- 5
- Full Bathrooms
- 4
- Partial Bathrooms
- 1
- Sqft. of Residence
- 2,447
- Lot Size
- 6,447
- Listing Area
- Cupertino
- Year Built
- 2021
Property Description
Nestled in desirable Cupertino with top-rated schools and close to Apple spaceship campus, this 4B/4.5 bath large rare corner lot home blends modern luxury with functional living. Newly built in 2021 by Thomas James Homes, this open-concept floor plan is equipped with a guest room suite on the first floor, a powder bathroom, and an extraordinary family room with a cozy fireplace, gourmet kitchen with top-of-the-line built-in appliances, ample storage, and sliding glass doors that lead to a massive covered around 200sf patio with infrared ceiling heater. The front and backyard are tastefully landscaped, providing a perfect sanctuary for relaxation and entertainment. Each of the four bedrooms are en-suite and includes bathrooms and custom-built top-notch walk-in closets. Other upgrades include 4.8kW solar panels, a fully functional garage with epoxy flooring, wall-to-wall custom closets, a Ring security alarm system, and a brilliant smart home automation system. Within the 3-year builder Warranty against failures in all covered systems and under the 10-year standard warranty.
Additional Information
- Age
- 3
- Amenities
- Skylight, Walk-in Closet
- Cooling System
- Central AC
- Energy Features
- Solar Power
- Family Room
- Kitchen / Family Room Combo
- Fence
- Gate
- Fireplace Description
- Family Room
- Floor Covering
- Hardwood, Tile
- Foundation
- Concrete Slab
- Garage Parking
- Attached Garage
- Heating System
- Electric, Heat Pump
- Laundry Facilities
- Electricity Hookup (220V), In Utility Room, Inside
- Living Area
- 2,447
- Lot Size
- 6,447
- Neighborhood
- Cupertino
- Other Rooms
- Attic, Great Room, Storage
- Other Utilities
- Solar Panels - Owned
- Roof
- Composition
- Sewer
- Sewer Connected
- Unincorporated Yn
- Yes
- Zoning
- R1
Mortgage Calculator
Listing courtesy of Tracy Hsu from U16818 Financial Services. 408-464-5030
 Based on information from MLSListings MLS as of All data, including all measurements and calculations of area, is obtained from various sources and has not been, and will not be, verified by broker or MLS. All information should be independently reviewed and verified for accuracy. Properties may or may not be listed by the office/agent presenting the information.
Based on information from MLSListings MLS as of All data, including all measurements and calculations of area, is obtained from various sources and has not been, and will not be, verified by broker or MLS. All information should be independently reviewed and verified for accuracy. Properties may or may not be listed by the office/agent presenting the information.
Copyright 2024 MLSListings Inc. All rights reserved


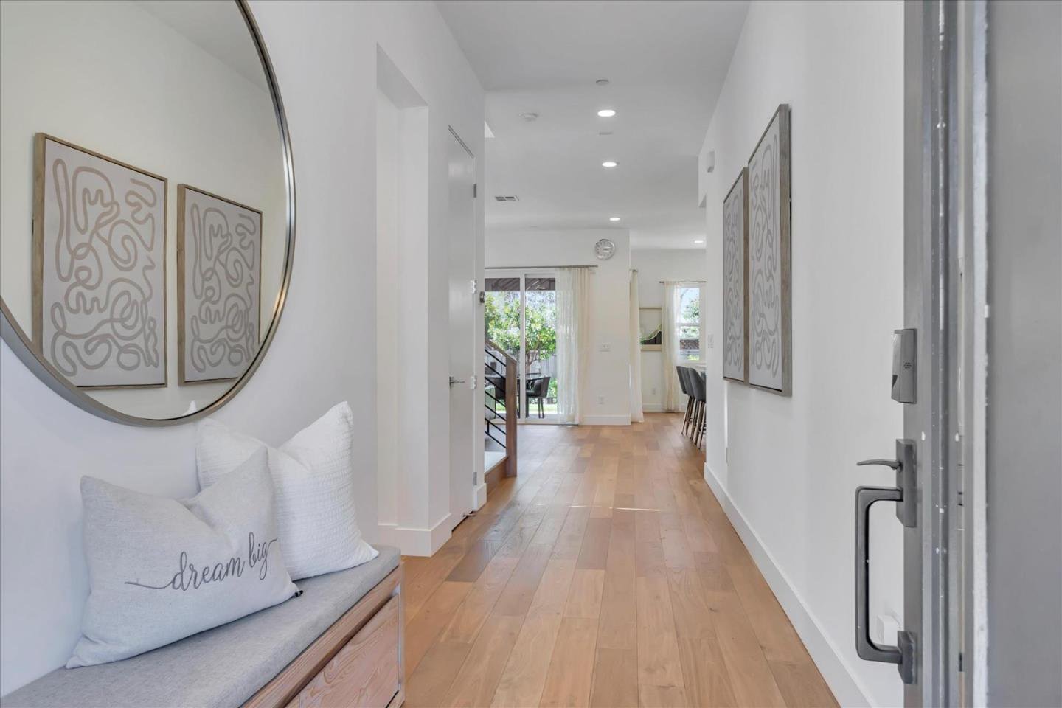







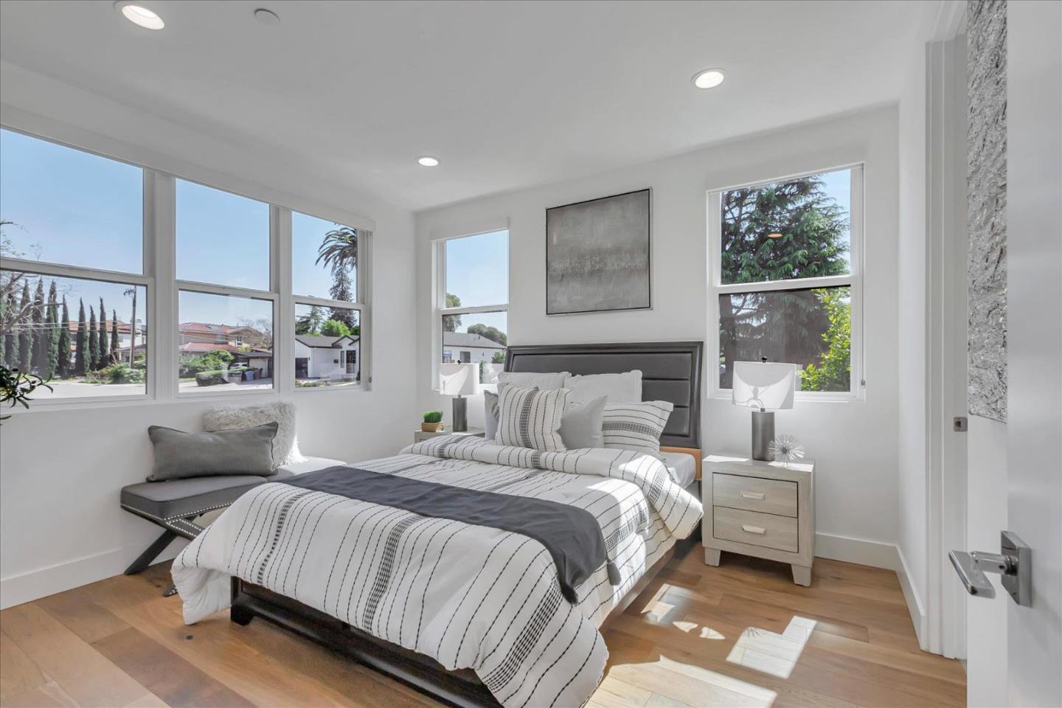







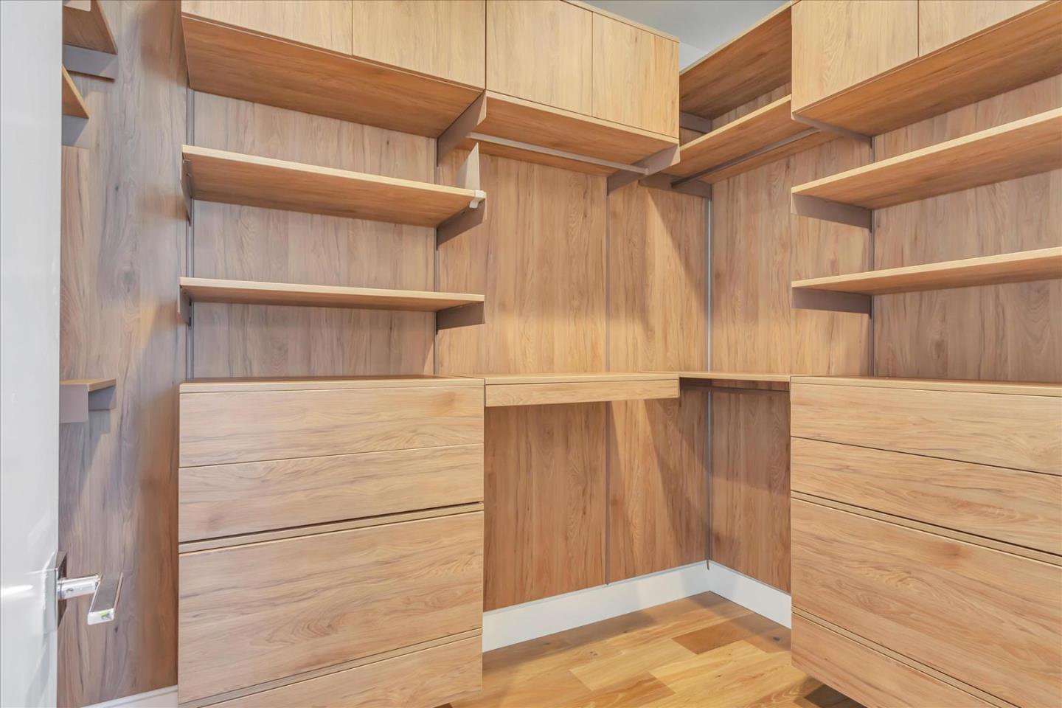

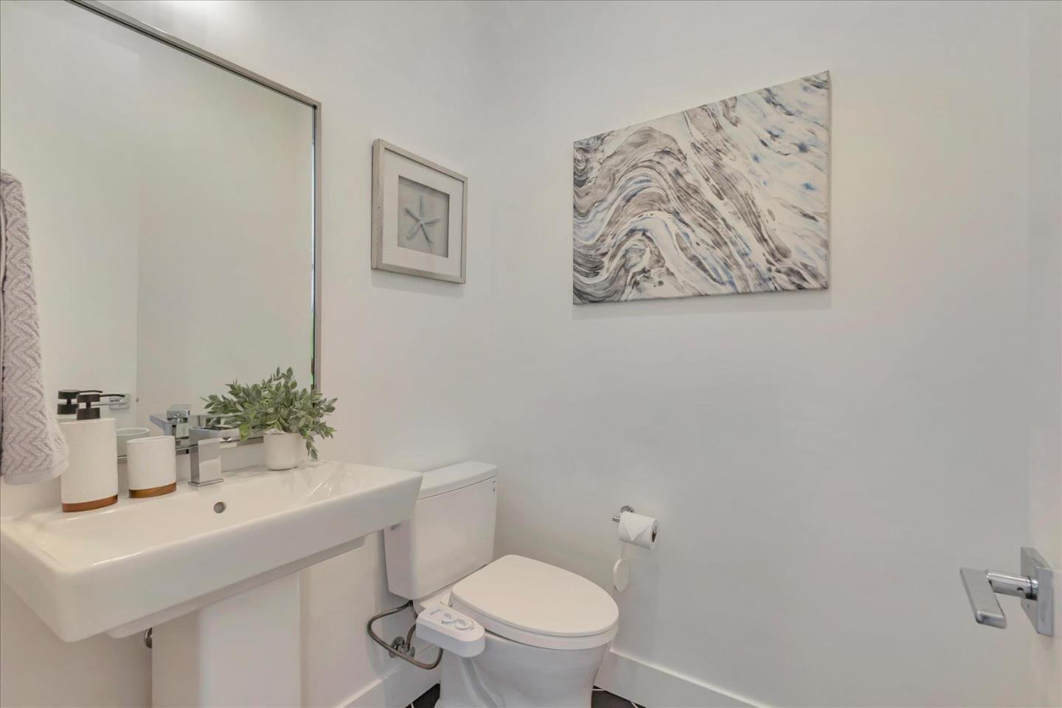







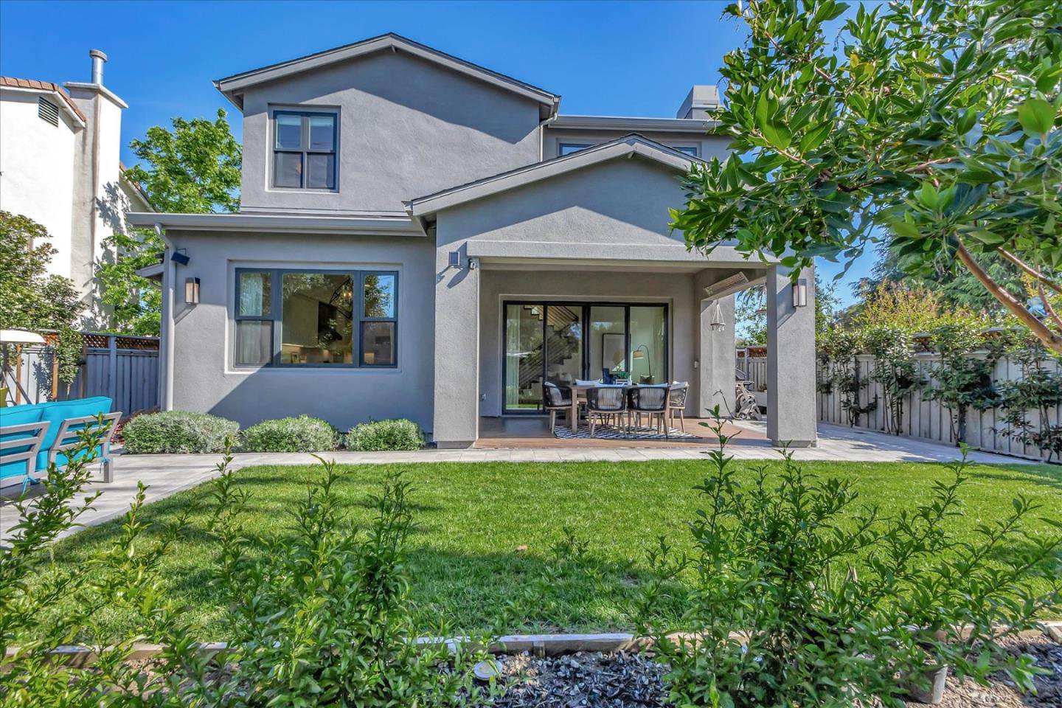

/u.realgeeks.media/lindachuhomes/Logo_Red.png)