10791 Northforde DR, Cupertino, CA 95014
- $998,800
- 1
- BD
- 1
- BA
- 1,140
- SqFt
- List Price
- $998,800
- MLS#
- ML81961366
- Status
- ACTIVE
- Property Type
- con
- Bedrooms
- 1
- Total Bathrooms
- 1
- Full Bathrooms
- 1
- Sqft. of Residence
- 1,140
- Lot Size
- 1,659
- Year Built
- 1973
Property Description
The home presents a townhouse style with two levels. Updated throughout with 1 bedroom upstairs, as well as a loft area perfect for guest area or home office. This is the of the largest 1 BR+LOFT you will find. MOVE In READY. UPDATED: New Kitchen Cabinets with soft close feature-New Under-mount Sink, faucet and garbage disposal-New Quartz countertops and New Maytag dishwasher-New LG Side-by-side Refrigerator with ice maker and water line.-New bathroom shower, floor, toilet, and vanity top.-New Vinyl Blinds, Inset.-Lighting, and Ceiling Fan.-Freshly painted in preparation for sale.-Central AC and Heat, washer and dryer.- Wrap around balcony rebuilt in 2021. Private Patio and freshly painted 2 car garage. "Northpoint HOA is a private residential community of 417 individually owned town homes on 2.5 square miles with lush landscape and a large canopy of trees. This distinctive community of Northpoint is nestled in the hub of Cupertino and Apple. Amenities include: two swimming pools, a wading pool, two playgrounds, two tennis courts, an 8,000 square foot two story clubhouse with billiard tables, additional game tables, two large gathering rooms, a kitchen, a large conference room, two administrative offices, picnic areas, sauna and a full service gym".
Additional Information
- Acres
- 0.04
- Age
- 51
- Amenities
- Vaulted Ceiling, Skylight
- Association Fee
- $504
- Association Fee Includes
- Maintenance - Exterior, Exterior Painting, Fencing, Landscaping / Gardening, Management Fee, Pool, Spa, or Tennis, Reserves, Roof, Common Area Electricity, Recreation Facility, Insurance - Common Area, Common Area Gas, Maintenance - Common Area, Insurance - Earthquake
- Bathroom Features
- Stall Shower
- Building Name
- Northpoint
- Cooling System
- Central AC, Ceiling Fan
- Energy Features
- Skylight
- Family Room
- No Family Room
- Fence
- Wood
- Fireplace Description
- Living Room, Wood Burning
- Floor Covering
- Laminate, Wood
- Foundation
- Post and Beam
- Garage Parking
- Attached Garage, Guest / Visitor Parking
- Heating System
- Forced Air, Gas
- Laundry Facilities
- Washer / Dryer
- Living Area
- 1,140
- Lot Description
- Grade - Level
- Lot Size
- 1,659
- Neighborhood
- Cupertino
- Other Rooms
- Loft, Office Area
- Other Utilities
- Public Utilities
- Pool Description
- Community Facility, Pool - Cover, Pool - Heated, Spa / Hot Tub
- Roof
- Shingle, Composition
- Sewer
- Sewer - Public
- Unincorporated Yn
- Yes
- View
- Neighborhood
- Year Built
- 1973
- Zoning
- R1C7
Mortgage Calculator
Listing courtesy of CJ Brasiel from Veridian Realty Group. 408-406-6035
 Based on information from MLSListings MLS as of All data, including all measurements and calculations of area, is obtained from various sources and has not been, and will not be, verified by broker or MLS. All information should be independently reviewed and verified for accuracy. Properties may or may not be listed by the office/agent presenting the information.
Based on information from MLSListings MLS as of All data, including all measurements and calculations of area, is obtained from various sources and has not been, and will not be, verified by broker or MLS. All information should be independently reviewed and verified for accuracy. Properties may or may not be listed by the office/agent presenting the information.
Copyright 2024 MLSListings Inc. All rights reserved





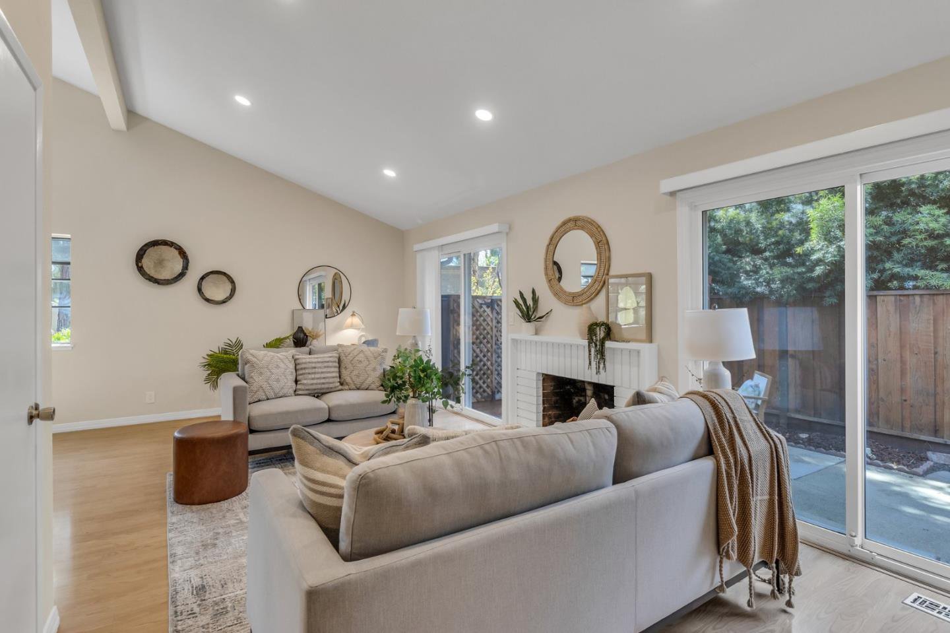

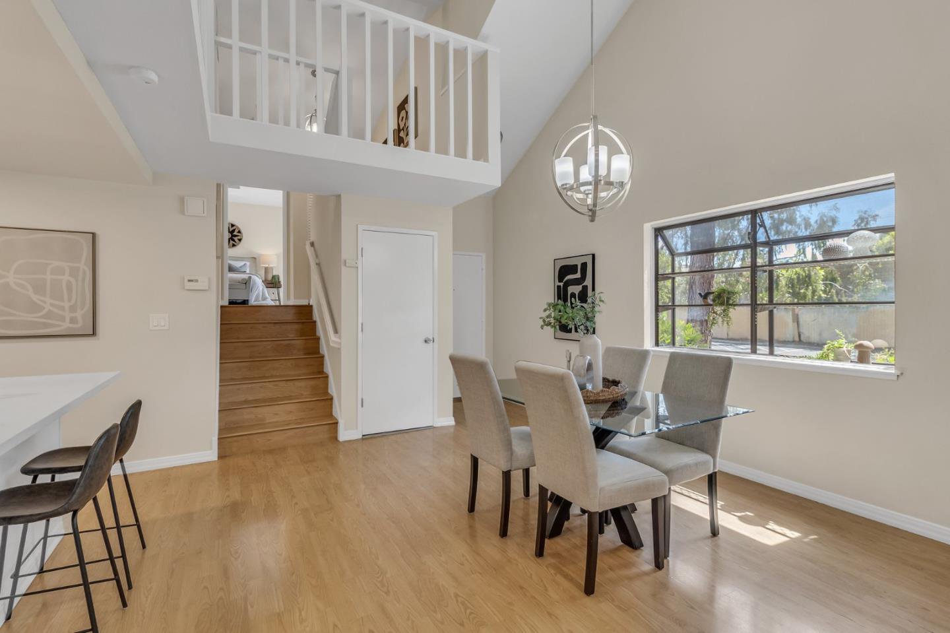



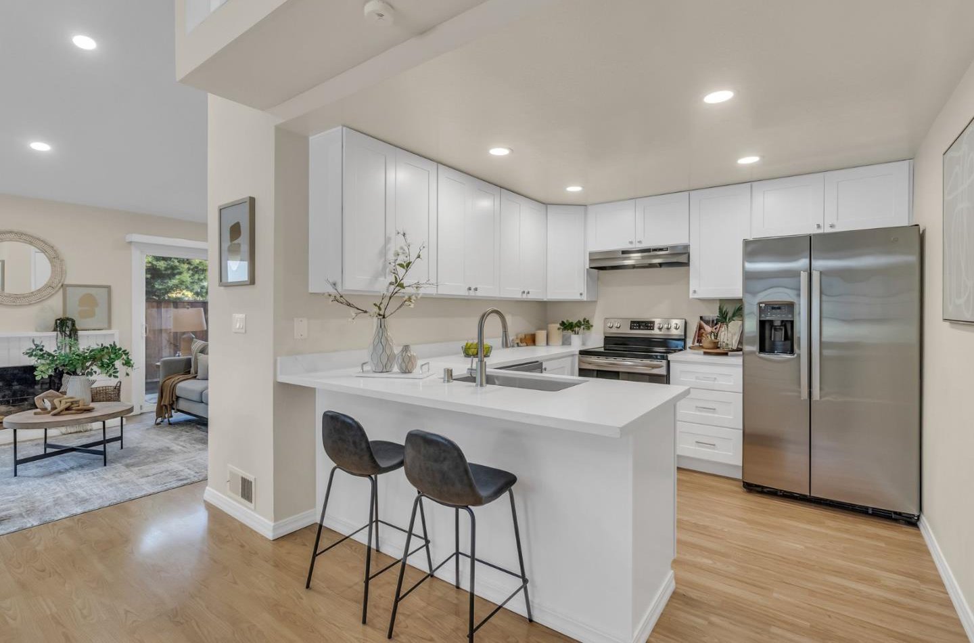




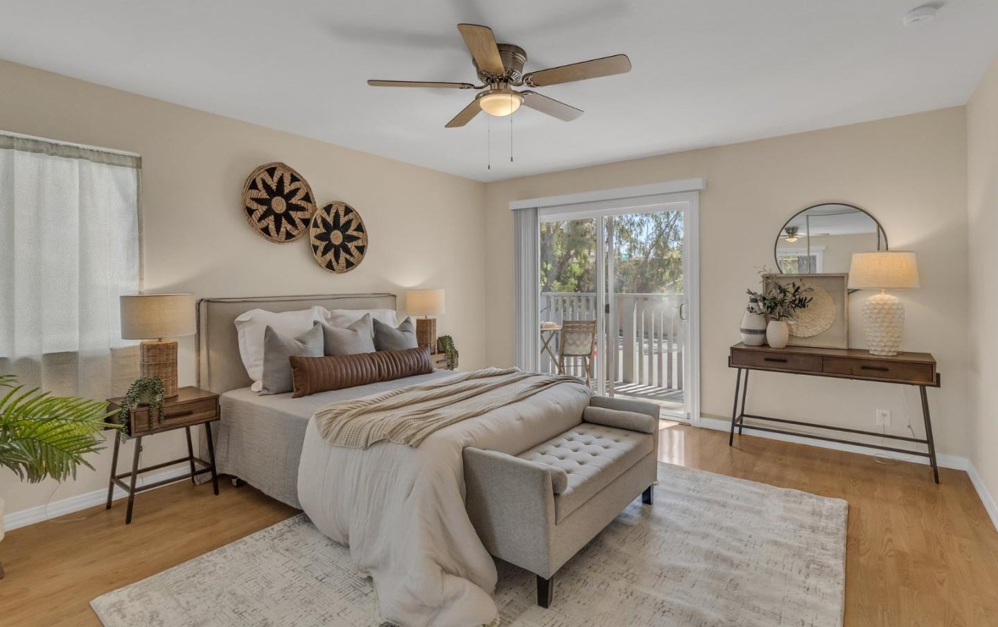



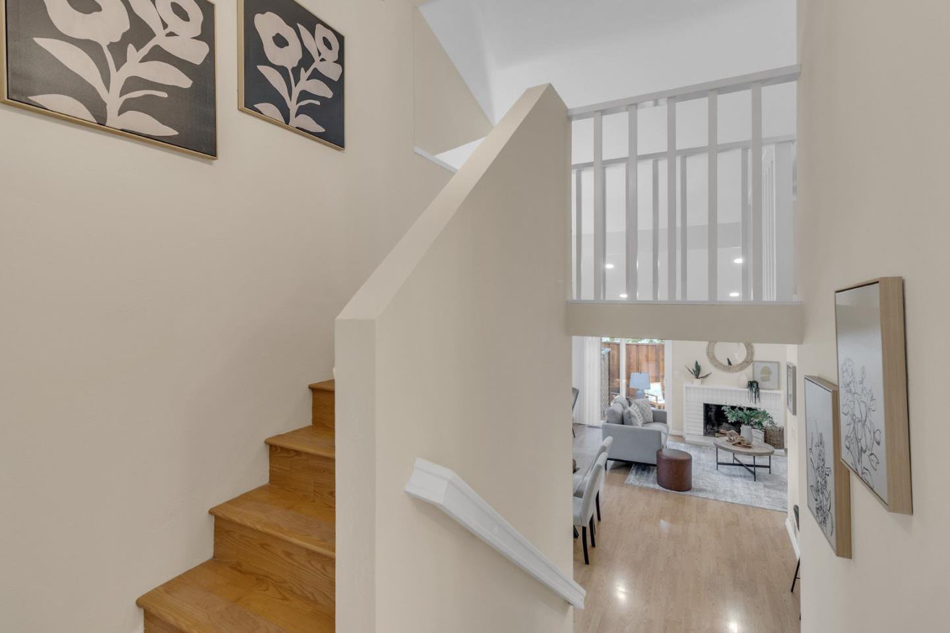




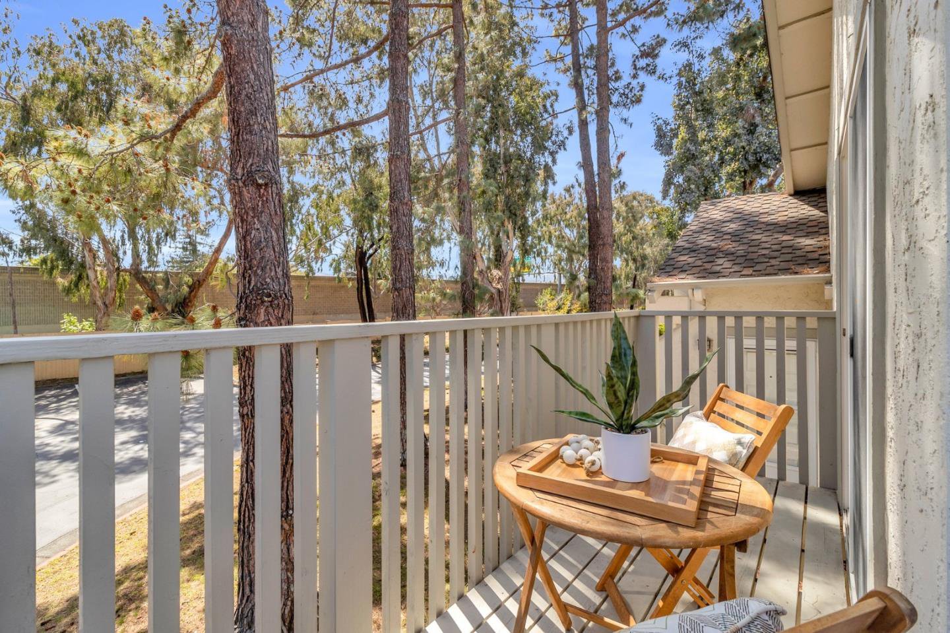









/u.realgeeks.media/lindachuhomes/Logo_Red.png)