984 Alpine TER 4, Sunnyvale, CA 94086
- $1,398,000
- 2
- BD
- 3
- BA
- 1,553
- SqFt
- List Price
- $1,398,000
- Price Change
- ▲ $9,000 1713405591
- Closing Date
- May 28, 2024
- MLS#
- ML81961743
- Status
- PENDING (DO NOT SHOW)
- Property Type
- con
- Bedrooms
- 2
- Total Bathrooms
- 3
- Full Bathrooms
- 2
- Partial Bathrooms
- 1
- Sqft. of Residence
- 1,553
- Year Built
- 1992
Property Description
Enjoy an abundance of natural light in this elegant tri-level townhome with modern appeal. Featuring two bedroom suites on the upper level, high ceilings in the main living area, and a main level patio along with two additional balconies, this residence ensures ample private outdoor space. Sunnyvale's meticulously maintained Expressions community features amenities like swimming pool, spa, walking paths and benches, park-like greenery with mature redwood trees, and a playground. Immerse yourself in our extensive photo gallery, with 3D walk-through, and 360-degree exterior panoramas for an intimate virtual visit. With an attached one-car garage plus an additional storage room behind the garage, and a second detached private garage conveniently located in the building across, this home offers both convenience and practicality. Situated adjacent to Cannery Park and within a short distance from major commute routes such as 237, 101, 85, Central Expressway, CalTrain, and VTA routes, this location perfectly blends urban convenience with suburban tranquility. FIND US EASILY -> Building 984 Unit #4: No sign on Pajaro Ave! View last photo in gallery and Walk (yellow route) or Drive (red route).
Additional Information
- Age
- 32
- Amenities
- Skylight, Vaulted Ceiling, Walk-in Closet
- Association Fee
- $569
- Association Fee Includes
- Common Area Electricity, Common Area Gas, Garbage, Insurance - Common Area, Insurance - Earthquake, Insurance - Hazard, Insurance - Liability, Insurance - Structure, Landscaping / Gardening, Maintenance - Common Area, Maintenance - Exterior, Management Fee, Pool, Spa, or Tennis, Reserves, Roof, Water, Water / Sewer
- Bathroom Features
- Double Sinks, Primary - Oversized Tub, Stall Shower
- Bedroom Description
- Primary Suite / Retreat, Walk-in Closet
- Building Name
- Expressions
- Cooling System
- Central AC
- Family Room
- No Family Room
- Fence
- Gate
- Fireplace Description
- Gas Burning, Living Room
- Floor Covering
- Carpet, Tile, Vinyl / Linoleum, Other
- Foundation
- Other
- Garage Parking
- Attached Garage, Detached Garage
- Heating System
- Forced Air
- Laundry Facilities
- Washer / Dryer
- Living Area
- 1,553
- Neighborhood
- Sunnyvale
- Other Rooms
- Storage
- Other Utilities
- Public Utilities
- Pool Description
- Community Facility
- Roof
- Tile
- Sewer
- Sewer - Public
- Unit Description
- Unit Faces Common Area
- Year Built
- 1992
- Zoning
- R3PD
Mortgage Calculator
Listing courtesy of Susanne Bohl from Redfin. 408-685-7737
 Based on information from MLSListings MLS as of All data, including all measurements and calculations of area, is obtained from various sources and has not been, and will not be, verified by broker or MLS. All information should be independently reviewed and verified for accuracy. Properties may or may not be listed by the office/agent presenting the information.
Based on information from MLSListings MLS as of All data, including all measurements and calculations of area, is obtained from various sources and has not been, and will not be, verified by broker or MLS. All information should be independently reviewed and verified for accuracy. Properties may or may not be listed by the office/agent presenting the information.
Copyright 2024 MLSListings Inc. All rights reserved
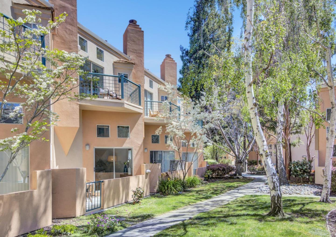
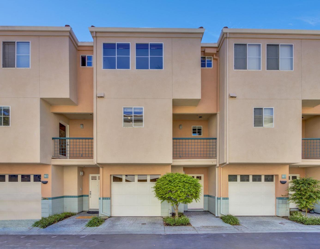

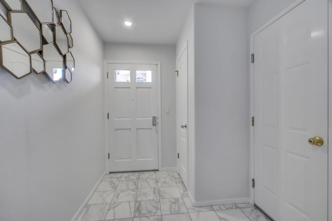
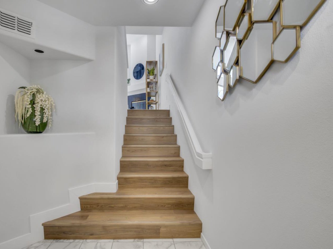

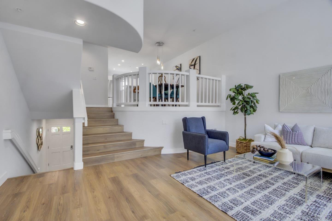
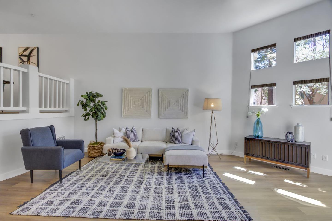
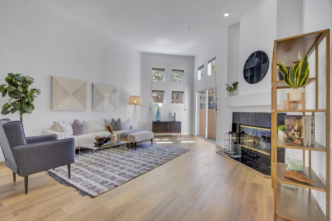
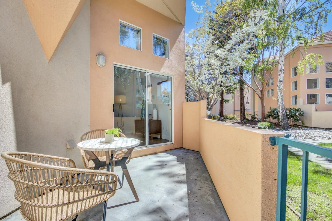
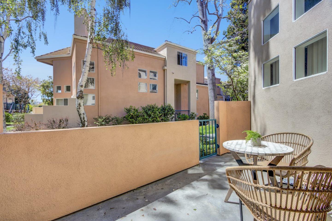
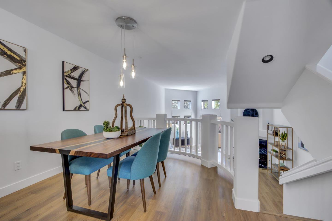
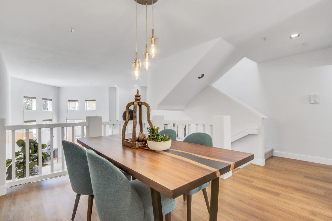
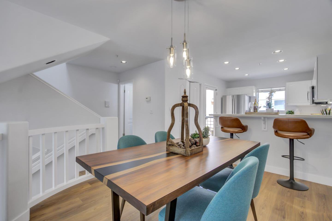

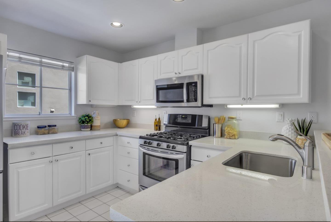
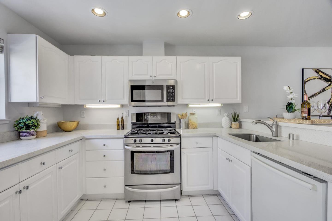

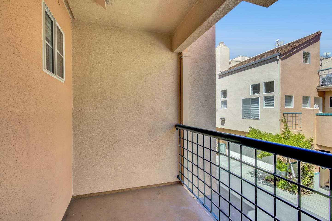
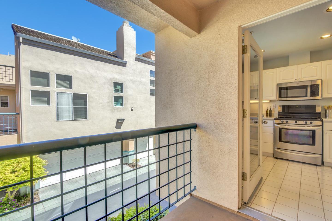
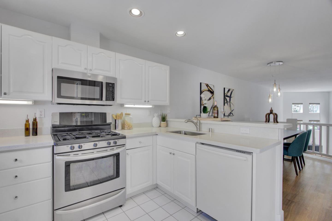
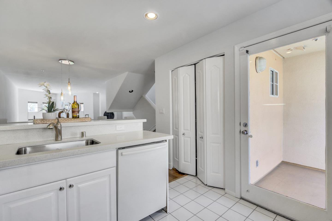
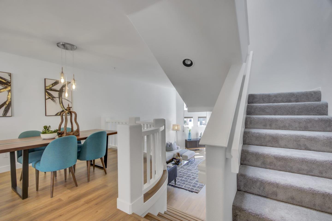
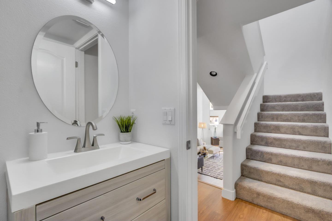

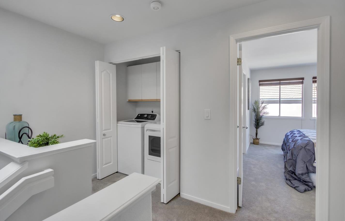
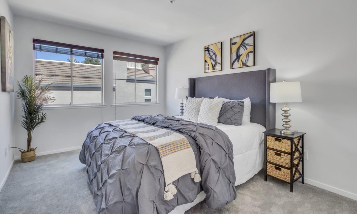
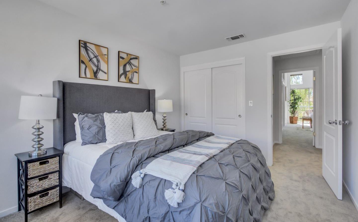
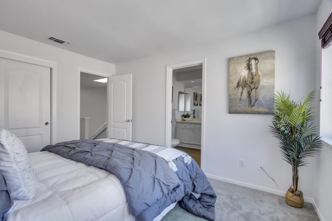
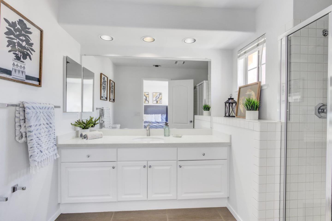
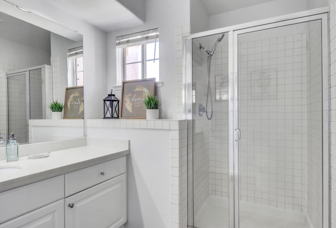
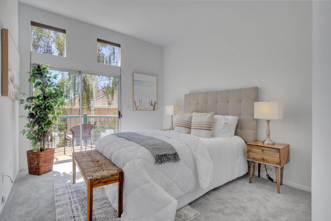
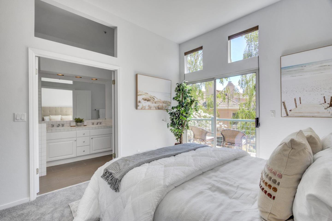
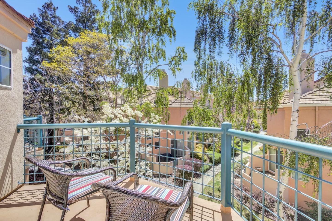
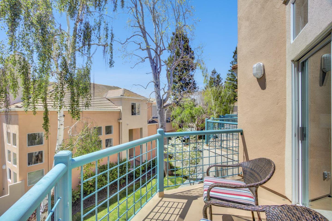
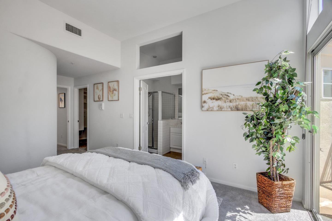
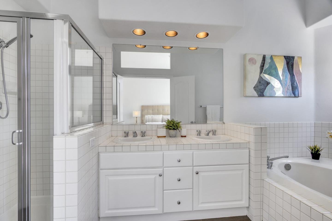
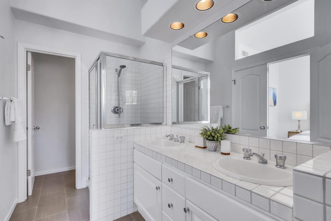

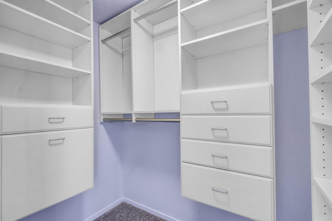
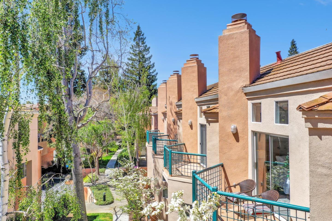
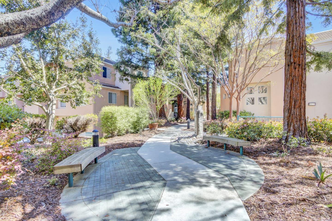
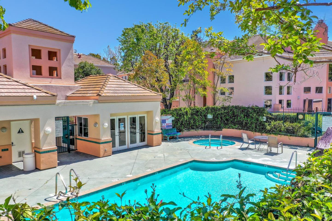
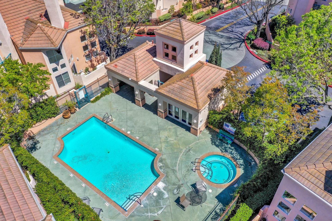
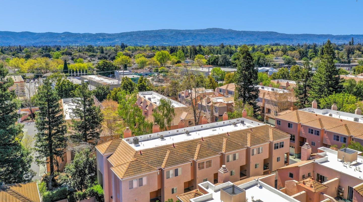
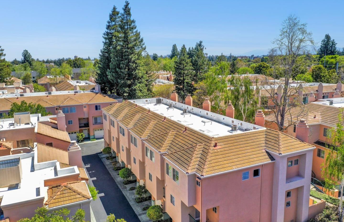
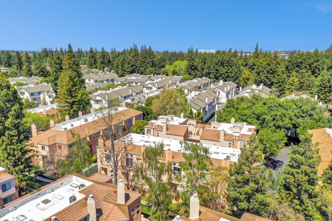
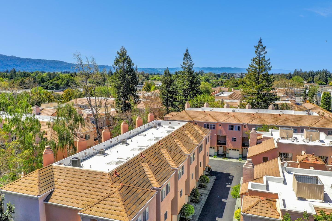

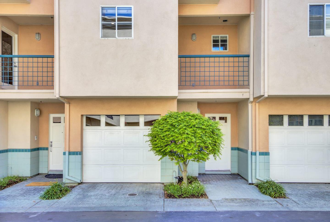

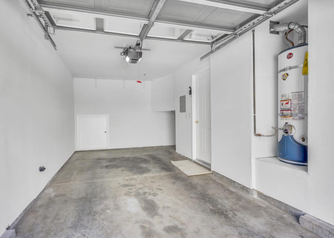
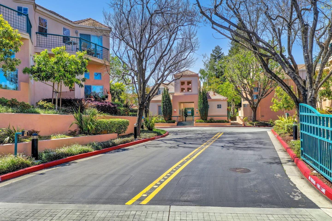
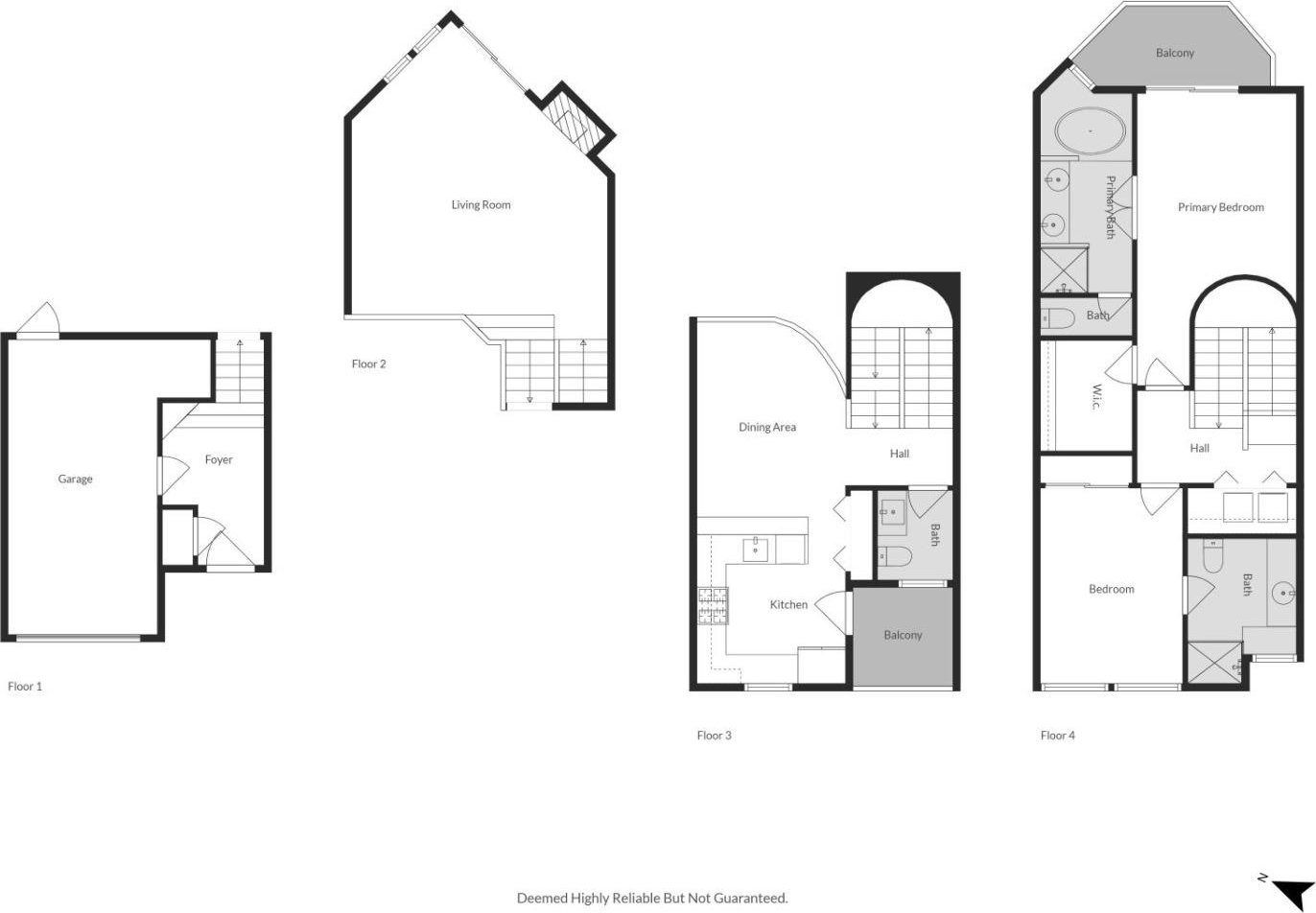
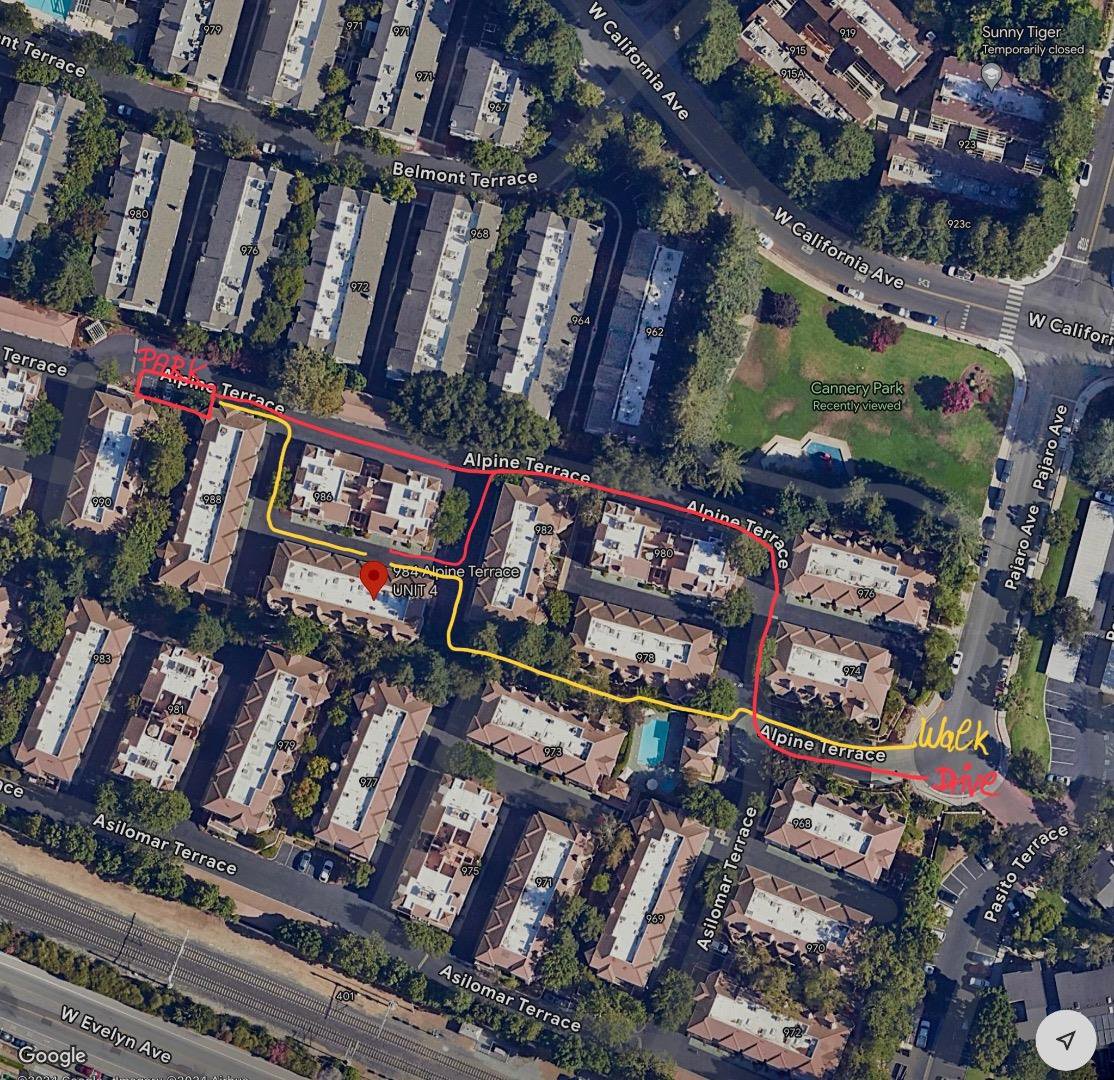
/u.realgeeks.media/lindachuhomes/Logo_Red.png)