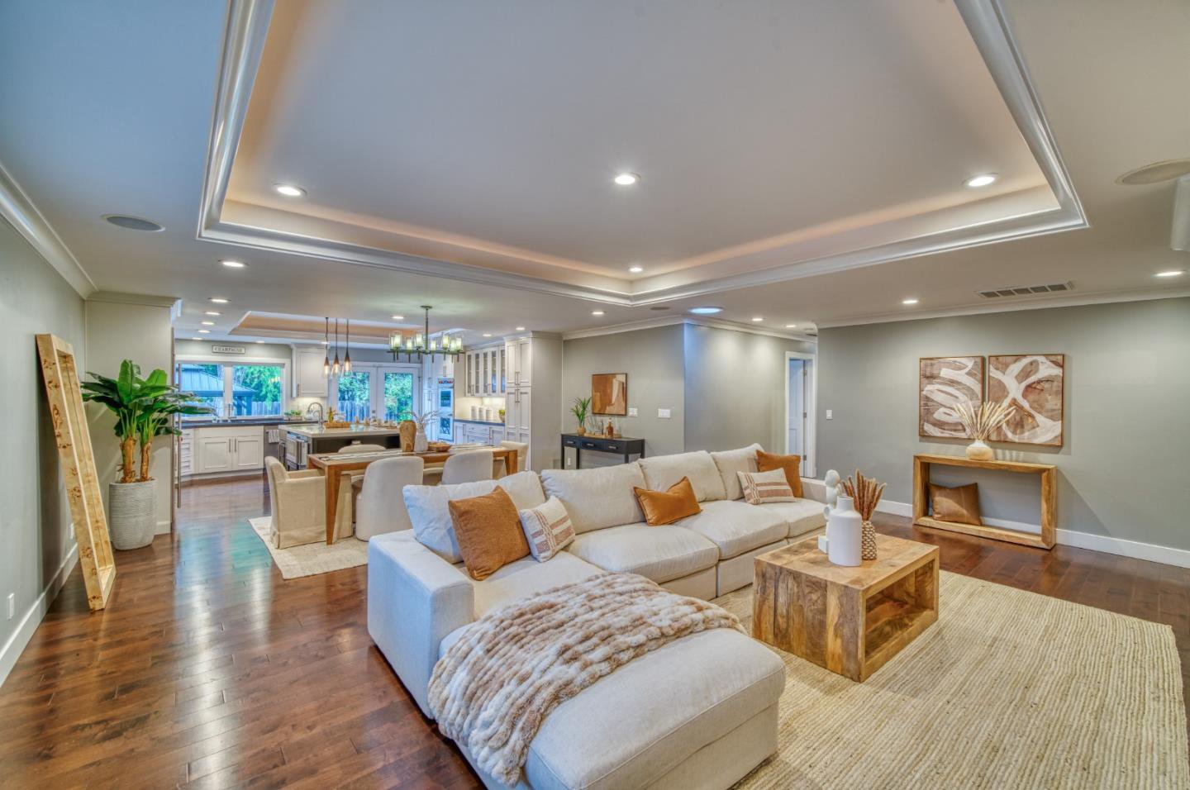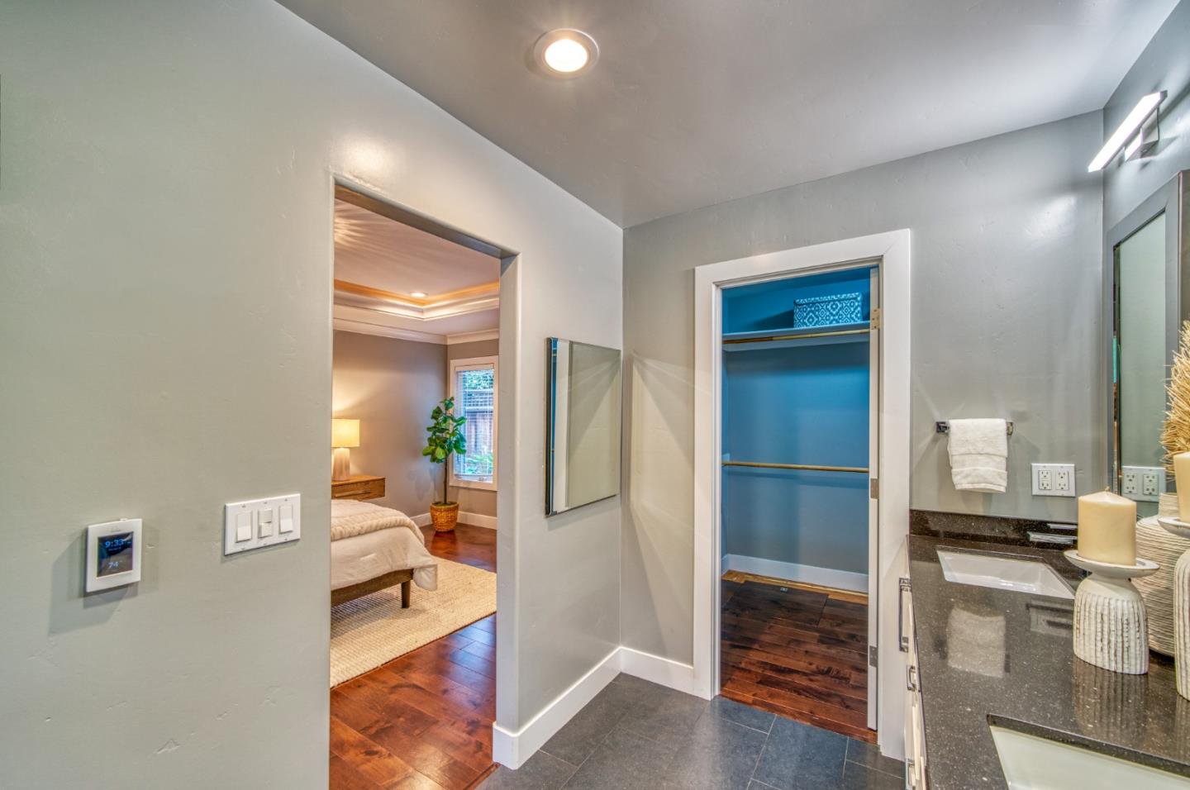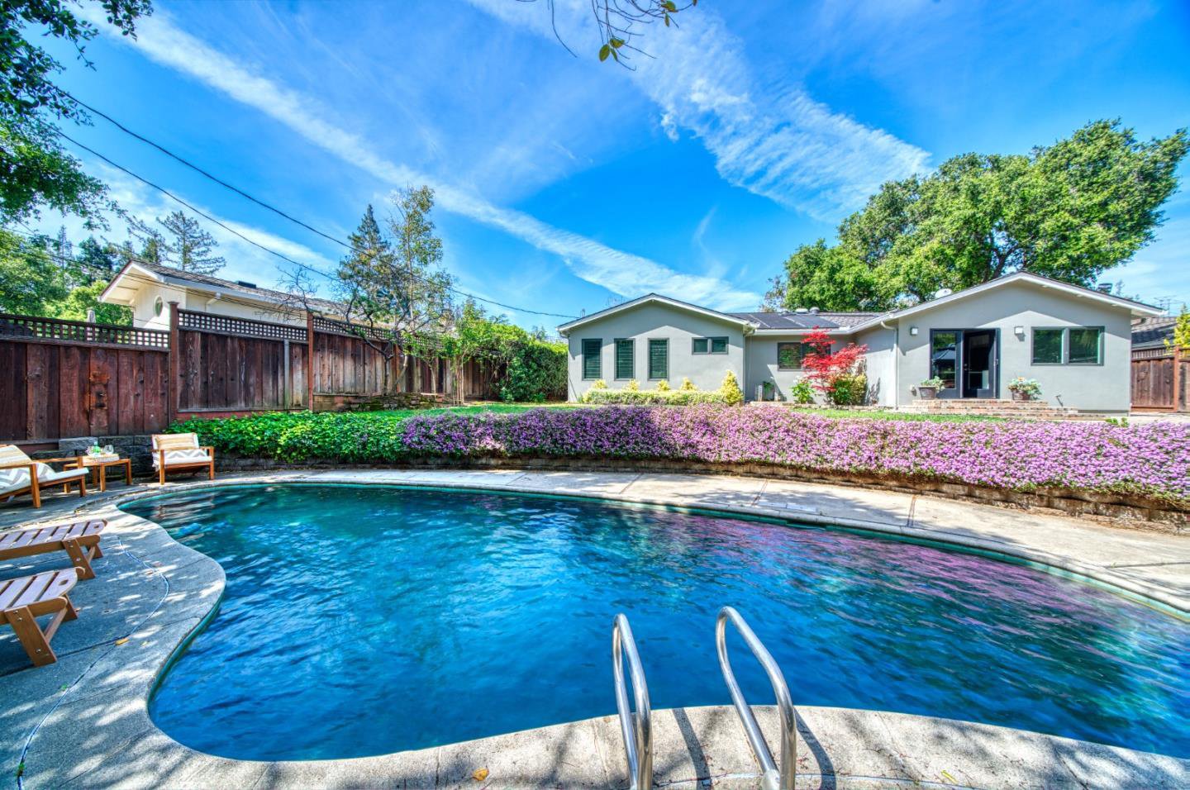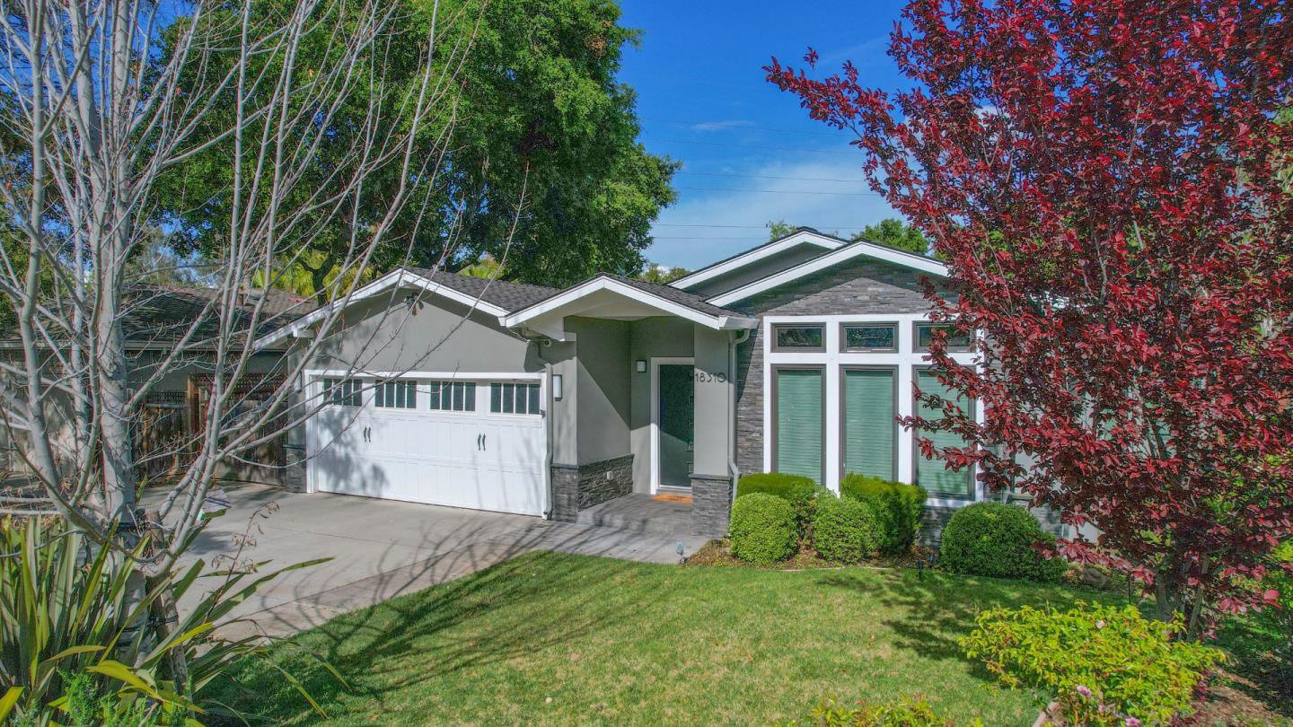18310 Montpere WAY, Saratoga, CA 95070
- $3,600,000
- 4
- BD
- 4
- BA
- 2,605
- SqFt
- List Price
- $3,600,000
- MLS#
- ML81961990
- Status
- ACTIVE
- Property Type
- res
- Bedrooms
- 4
- Total Bathrooms
- 4
- Full Bathrooms
- 3
- Partial Bathrooms
- 1
- Sqft. of Residence
- 2,605
- Lot Size
- 9,583
- Listing Area
- Saratoga
- Year Built
- 1959
Property Description
New list! Top-quality remodeled home. Expanded ~960sf in 2015. Maple woodfloors; custom-designed doors; sliding barn-style doors; solid-hardwood doors, crown moldings. Custom chef-kitchen features abundant maple-wood / pearl-stain cabinets; pendant-style lighting; quartz sinks; quartz-counter island. SS appliances include SubZero fridge/freezer; Wolfe double-oven; Wolfe gas range; Zephyr range-hood; Wolf microwave-drawer; under-counter wine fridge; Asko dishwasher. Living room with high ceilings; gas-fired fireplace. Family-room with gas fireplace; surround-sound loud-speakers. Primary suite has coffer accent-light ceiling; bath floor w/NuHeat thermostat. Updated baths feature porcelain floors, quartz vanity counters. Ample light from various sun tunnels; large windows. Indoor laundry with in-counter sink. Central A/C. Hallway whole-house fan. Security alarm. Attached 2-car garage w/work desk, overhead rack-storage & water softener. Cul-de-sac parcel. Private backyard. Paver-block patio with dining-gazebo. Solar-heated swimming pool; grassy-play lawn. Removable mesh pool security fence. Fenced yard. Backs to San Tomas Aquinas creek. Convenient to Marshall Lane Elem; Rolling Hills MS; Westmont HS; West Valley College.
Additional Information
- Acres
- 0.22
- Age
- 65
- Amenities
- High Ceiling, Walk-in Closet
- Bathroom Features
- Double Sinks, Primary - Stall Shower(s), Shower over Tub - 1, Stall Shower - 2+, Tub with Jets, Updated Bath
- Bedroom Description
- Primary Suite / Retreat, Walk-in Closet
- Cooling System
- Central AC, Whole House / Attic Fan
- Energy Features
- Double Pane Windows
- Family Room
- Kitchen / Family Room Combo
- Fence
- Fenced Back
- Fireplace Description
- Gas Burning, Gas Log
- Floor Covering
- Wood, Other
- Foundation
- Concrete Perimeter
- Garage Parking
- Attached Garage, On Street
- Heating System
- Central Forced Air
- Laundry Facilities
- Inside
- Living Area
- 2,605
- Lot Size
- 9,583
- Neighborhood
- Saratoga
- Other Utilities
- Public Utilities
- Pool Description
- Heated - Solar, Pool - In Ground
- Roof
- Composition, Shingle
- Sewer
- Sewer - Public
- Unincorporated Yn
- Yes
- Zoning
- R110
Mortgage Calculator
Listing courtesy of Kevin Cole from Keller Williams Thrive. 408-805-0450
 Based on information from MLSListings MLS as of All data, including all measurements and calculations of area, is obtained from various sources and has not been, and will not be, verified by broker or MLS. All information should be independently reviewed and verified for accuracy. Properties may or may not be listed by the office/agent presenting the information.
Based on information from MLSListings MLS as of All data, including all measurements and calculations of area, is obtained from various sources and has not been, and will not be, verified by broker or MLS. All information should be independently reviewed and verified for accuracy. Properties may or may not be listed by the office/agent presenting the information.
Copyright 2024 MLSListings Inc. All rights reserved



















































/u.realgeeks.media/lindachuhomes/Logo_Red.png)