341 Flamingo DR, Campbell, CA 95008
- $2,699,000
- 4
- BD
- 2
- BA
- 2,603
- SqFt
- List Price
- $2,699,000
- Closing Date
- May 23, 2024
- MLS#
- ML81962031
- Status
- PENDING (DO NOT SHOW)
- Property Type
- res
- Bedrooms
- 4
- Total Bathrooms
- 2
- Full Bathrooms
- 2
- Sqft. of Residence
- 2,603
- Lot Size
- 8,500
- Listing Area
- Campbell
- Year Built
- 1959
Property Description
Stunning Campbell Home Located in the Sought After Dry Creek Area,Walk to the Pruneyard/Trader Joe's/Whole Foods,Plus Top Rated Cambrian Schools!Fabulous Floor Plan 4 Bedrooms, 2 Full Bathrooms, 2,603 sq.ft., 8,500 sq.ft. lot! Formal Entry w/New Designer Chandelier.Formal Living Room w/Gleaming Hardwood Floors,Cozy Fireplace&Custom Built-Ins.Gourmet Chef's Kitchen Opens Up to Great Room w/Vaulted Exposed Beam Ceilings,Skylight/Sun Tunnels,Travertine Floors,Expansive Center Island with Island Seating,New Designer Pendant Lights,Dining Area w/New Chandelier,Viking Professional 4-Burner Gas Cooktop w/Griddle,Vent-a-Hood,GE Dishwasher,Custom Bar Area w/U-Line Wine Fridge.Seamless Indoor/Outdoor Living,Vaulted Exposed Beam Covered Patio w/Outdoor Kitchen w/Twin Eagle BBQ Grill &Two Side Burners,Two Twin Eagle Heaters,LG TV,Breathtaking Backyard Boast Blooming Flowers,Mature Plants,Brick Patio, Dining&Lounge Area and Outdoor Shower.Primary Suite w/Vaulted Open Beam Ceiling,Custom Built-In Closet World Organizer System,Professionally Cleaned Plush Carpet,Two Additional Closets,Fujitsu Split System.Primary Bath w/Double Vanity,Walk-In Shower w/Body Spray Handle&Tile Design.New Interior&Exterior Paint,Central A/C,Ring Doorbell,Artificial Turf Lawn,Tankless Water Heater,Ecobee Thermostat
Additional Information
- Acres
- 0.20
- Age
- 65
- Amenities
- High Ceiling, Open Beam Ceiling, Skylight, Vaulted Ceiling
- Bathroom Features
- Double Sinks, Full on Ground Floor, Primary - Stall Shower(s), Stall Shower, Tub with Jets, Updated Bath
- Bedroom Description
- More than One Bedroom on Ground Floor, Primary Suite / Retreat
- Cooling System
- Ceiling Fan, Central AC, Window / Wall Unit
- Energy Features
- Double Pane Windows, Tankless Water Heater, Thermostat Controller
- Family Room
- Separate Family Room
- Fireplace Description
- Gas Starter
- Floor Covering
- Carpet, Hardwood, Tile, Travertine
- Foundation
- Concrete Perimeter and Slab
- Garage Parking
- Attached Garage, Room for Oversized Vehicle
- Heating System
- Central Forced Air - Gas
- Laundry Facilities
- In Garage, Tub / Sink, Washer / Dryer
- Living Area
- 2,603
- Lot Size
- 8,500
- Neighborhood
- Campbell
- Other Rooms
- Attic, Den / Study / Office, Formal Entry, Great Room
- Other Utilities
- Public Utilities
- Roof
- Composition, Shingle
- Sewer
- Sewer Connected
- Unincorporated Yn
- Yes
- Zoning
- R-1-6
Mortgage Calculator
Listing courtesy of Valerie Mein from Coldwell Banker Realty. 408-891-1332
 Based on information from MLSListings MLS as of All data, including all measurements and calculations of area, is obtained from various sources and has not been, and will not be, verified by broker or MLS. All information should be independently reviewed and verified for accuracy. Properties may or may not be listed by the office/agent presenting the information.
Based on information from MLSListings MLS as of All data, including all measurements and calculations of area, is obtained from various sources and has not been, and will not be, verified by broker or MLS. All information should be independently reviewed and verified for accuracy. Properties may or may not be listed by the office/agent presenting the information.
Copyright 2024 MLSListings Inc. All rights reserved









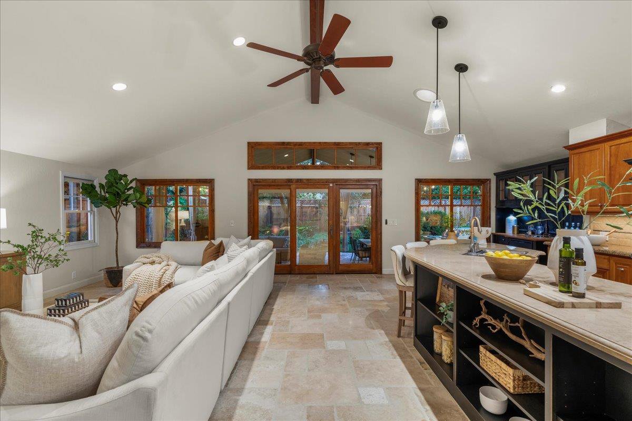
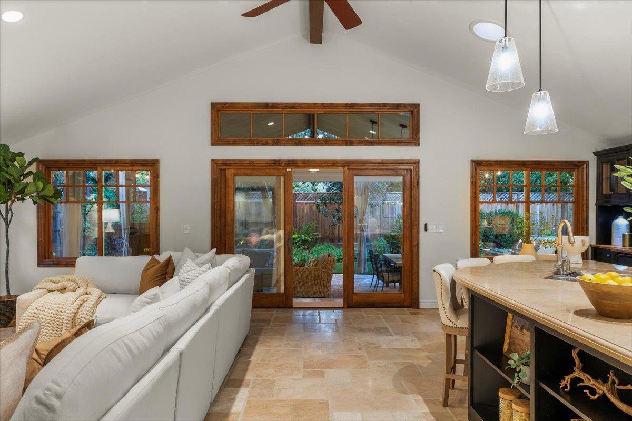
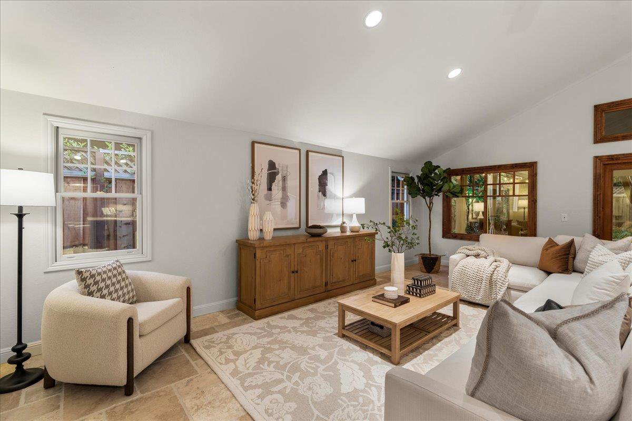




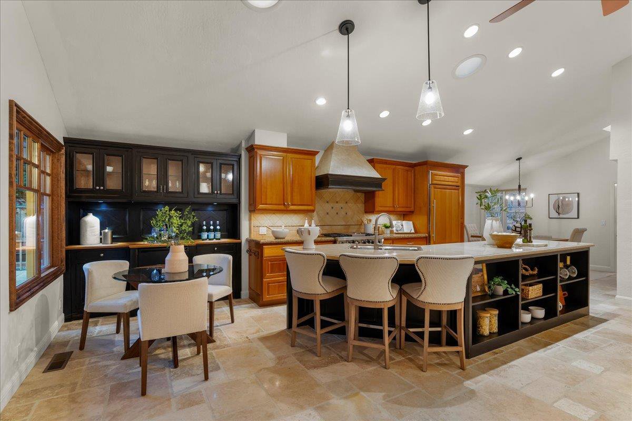














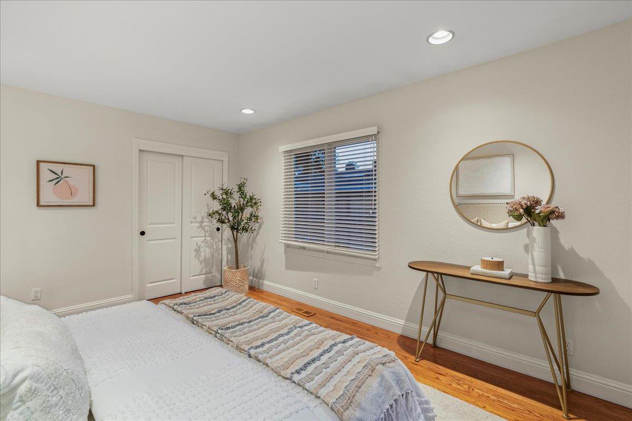

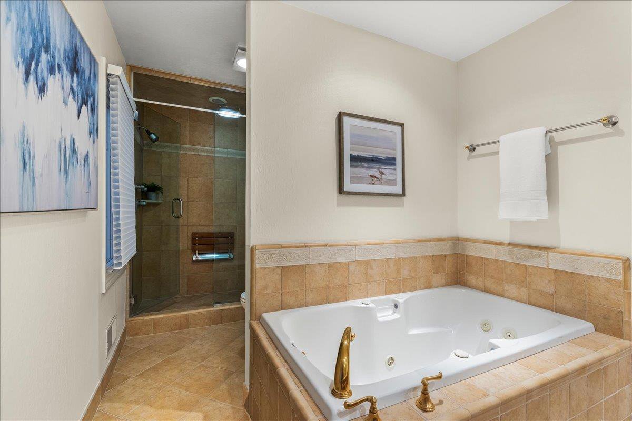


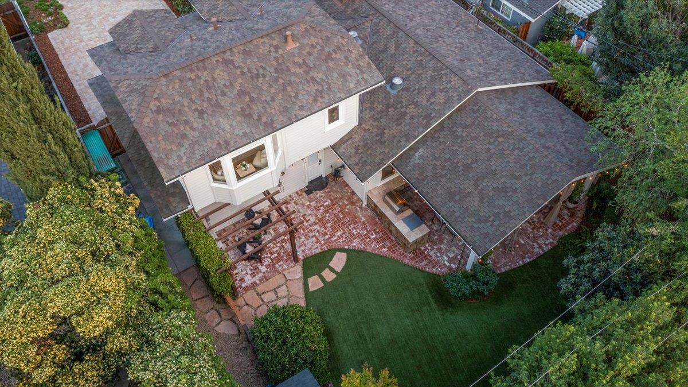

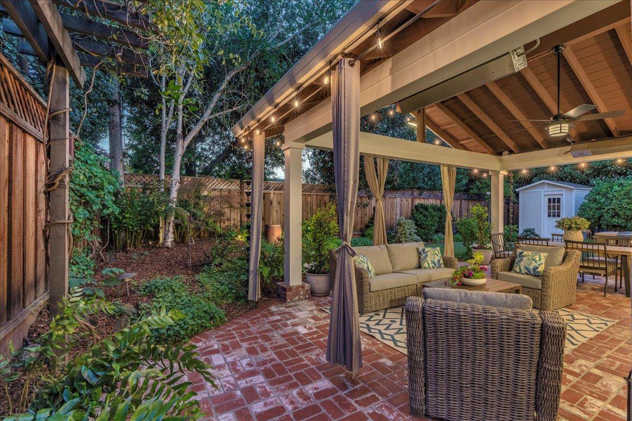

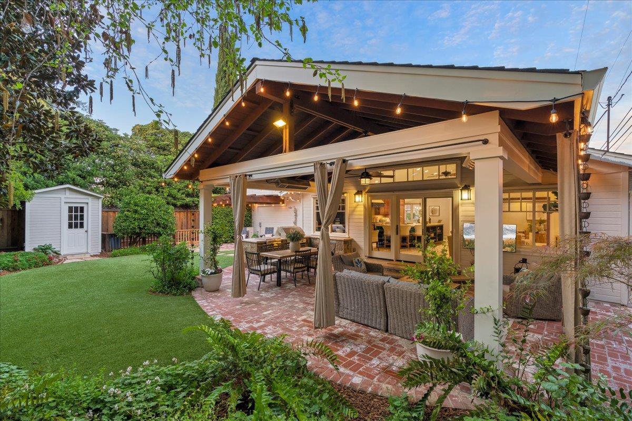

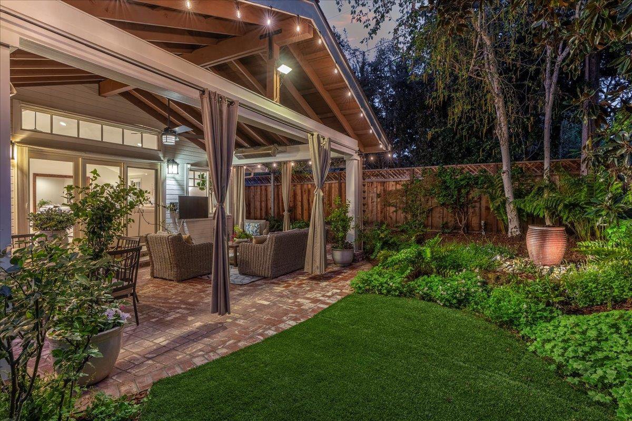






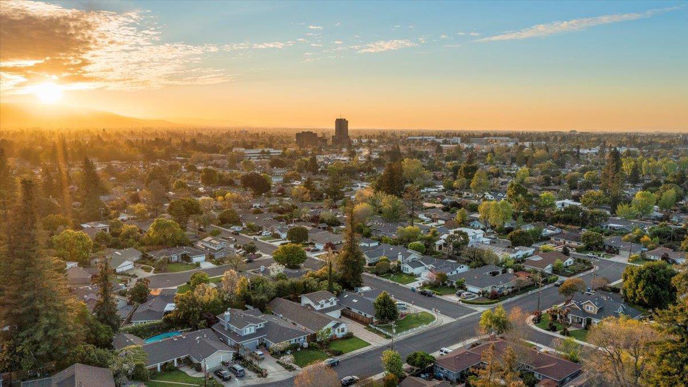
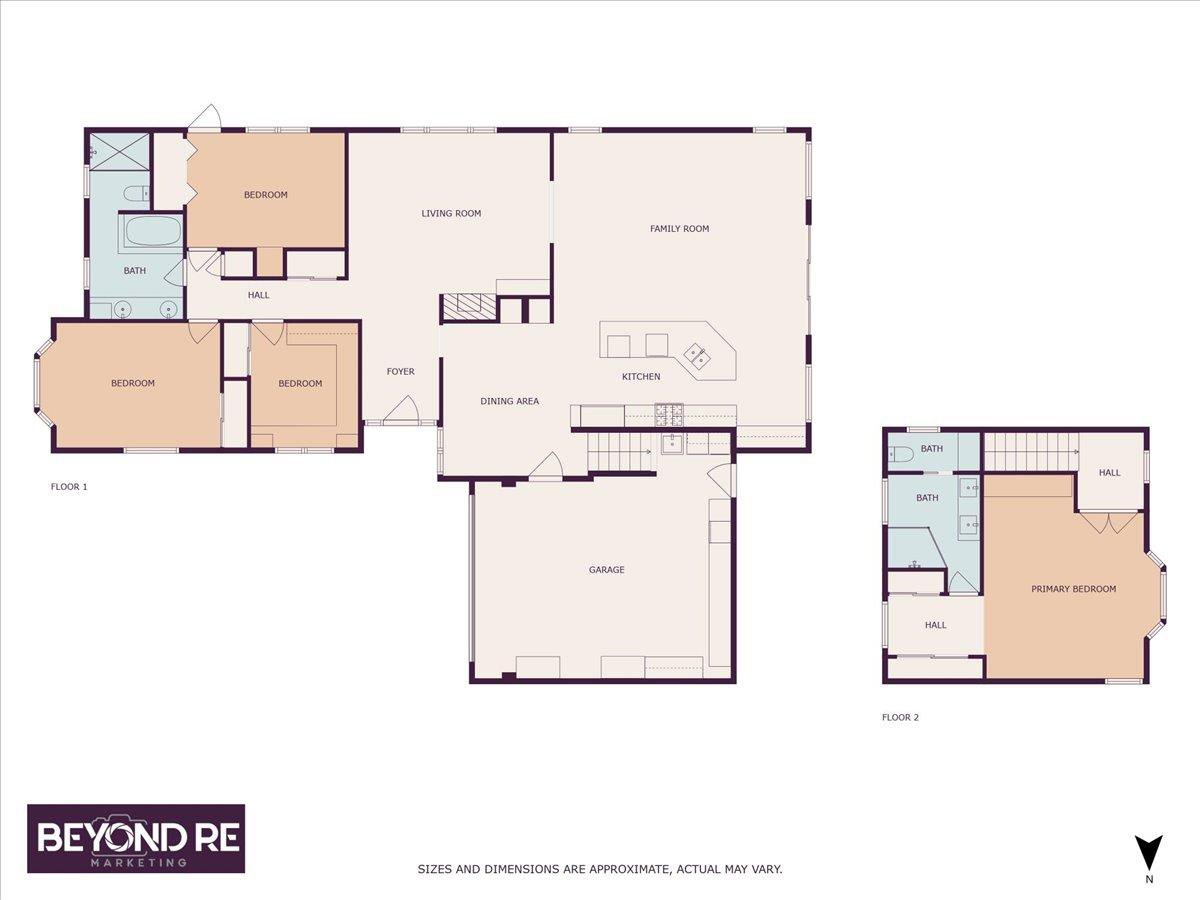


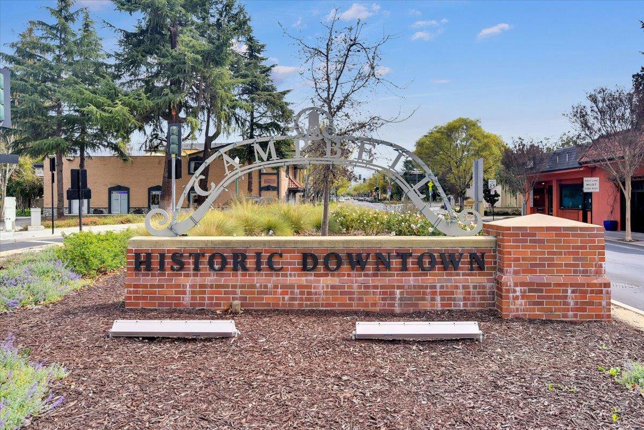

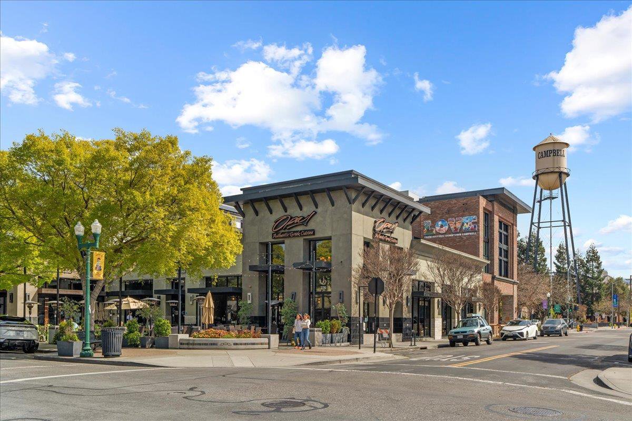




/u.realgeeks.media/lindachuhomes/Logo_Red.png)