20278 Northwest SQ, Cupertino, CA 95014
- $1,268,000
- 2
- BD
- 2
- BA
- 1,142
- SqFt
- List Price
- $1,268,000
- MLS#
- ML81962055
- Status
- ACTIVE
- Property Type
- con
- Bedrooms
- 2
- Total Bathrooms
- 2
- Full Bathrooms
- 2
- Sqft. of Residence
- 1,142
- Lot Size
- 1,451
- Year Built
- 1973
Property Description
Welcome to Cupertino premier townhome community. End unit. Wide open living spaces w/vaulted ceiling, large dining area and generous sized kitchen overlooking a cozy fireplace flanked by 2 sets of sliding glass doors w/private flagstone patio and tree top views. Well-designed kitchen w/quartz counters and dining bar offer space to prepare food, serve and entertain. Fresh new paint. laminate flooring throughout. Only 7 steps to good sized bedrooms, 2 baths, ensuite w/double closet and balcony access. 2 car garage, plenty of guest parking. Well maintained, resort-style community amenities: park-like open spaces/trails, clubhouse w/gym/2 rec rooms, pool table/ping pong, 2 pools, sauna, tennis courts and play areas...all located in the heart of Silicon Valley near Hwy 280/85, tech companies, Whole Foods, Ranch 99, diverse dining/shopping, Apple Campuses, Main Street Cupertino, Wonderful Cupertino schools.
Additional Information
- Acres
- 0.03
- Age
- 51
- Association Fee
- $504
- Association Fee Includes
- Common Area Electricity, Decks, Exterior Painting, Landscaping / Gardening, Maintenance - Exterior, Pool, Spa, or Tennis, Reserves, Roof
- Cooling System
- Central AC
- Family Room
- No Family Room
- Fireplace Description
- Living Room, Wood Burning
- Foundation
- Crawl Space
- Garage Parking
- Attached Garage, Common Parking Area
- Heating System
- Central Forced Air
- Living Area
- 1,142
- Lot Size
- 1,451
- Neighborhood
- Cupertino
- Other Utilities
- Public Utilities
- Roof
- Composition
- Sewer
- Sewer Connected
- Unincorporated Yn
- Yes
- Year Built
- 1973
- Zoning
- R-1
Mortgage Calculator
Listing courtesy of Yulan Carr from Maxreal. 408-823-6179
 Based on information from MLSListings MLS as of All data, including all measurements and calculations of area, is obtained from various sources and has not been, and will not be, verified by broker or MLS. All information should be independently reviewed and verified for accuracy. Properties may or may not be listed by the office/agent presenting the information.
Based on information from MLSListings MLS as of All data, including all measurements and calculations of area, is obtained from various sources and has not been, and will not be, verified by broker or MLS. All information should be independently reviewed and verified for accuracy. Properties may or may not be listed by the office/agent presenting the information.
Copyright 2024 MLSListings Inc. All rights reserved
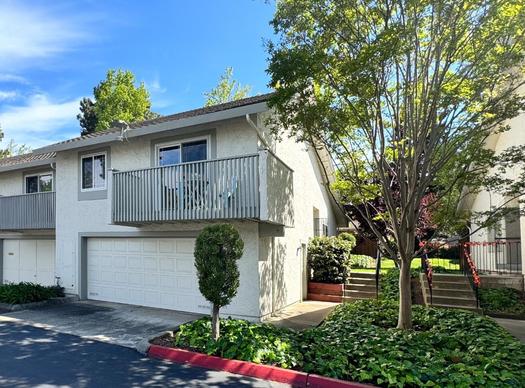


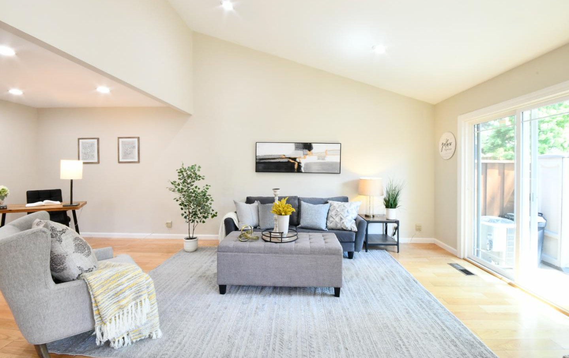
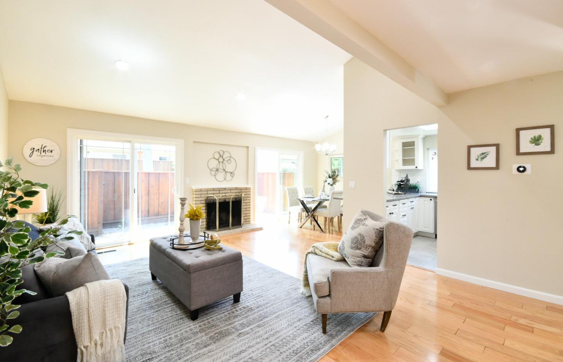
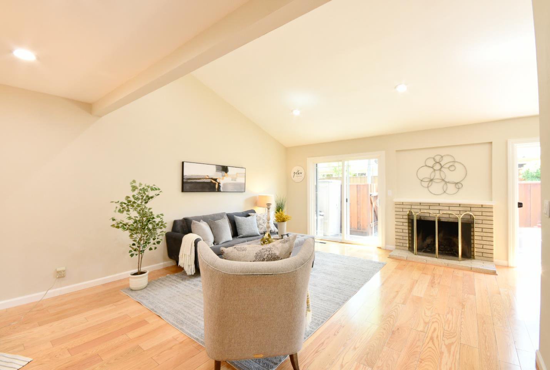
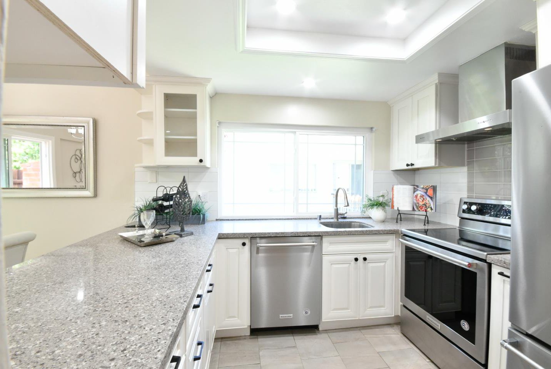
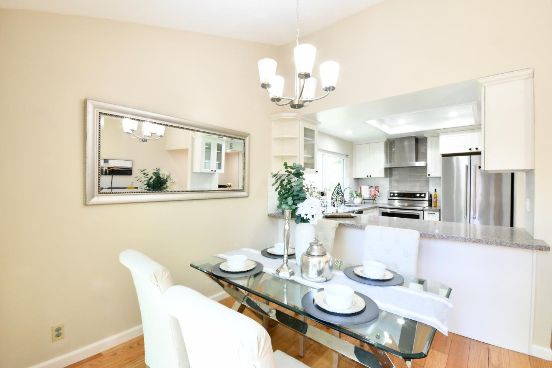
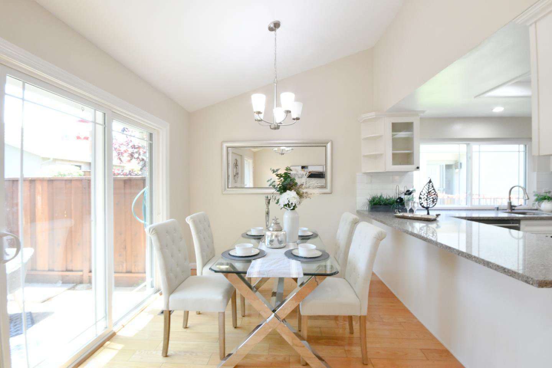
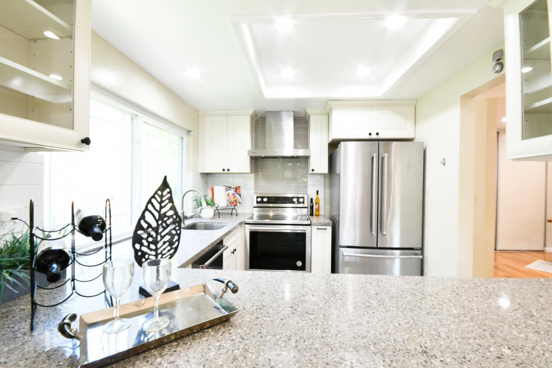
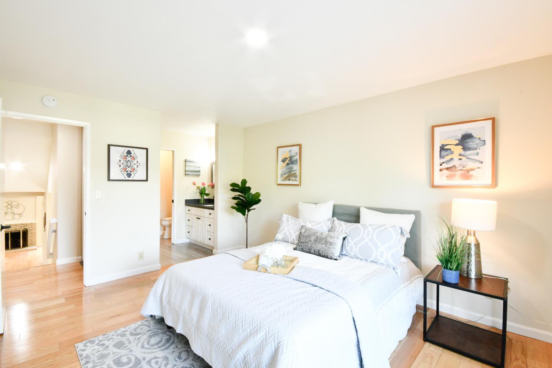
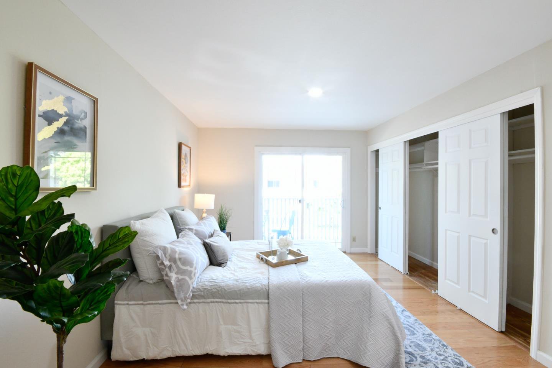
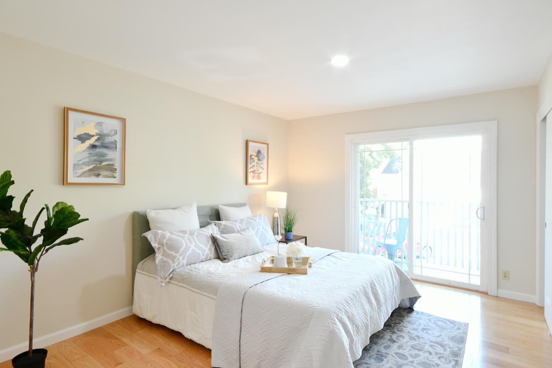
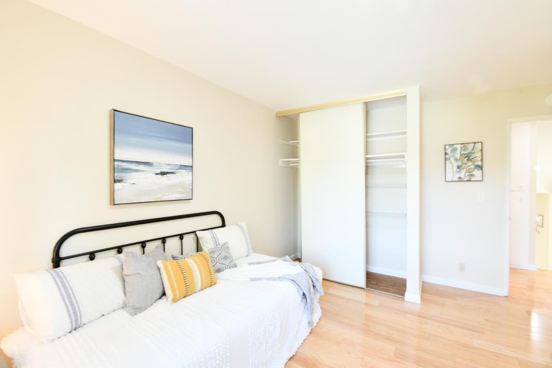
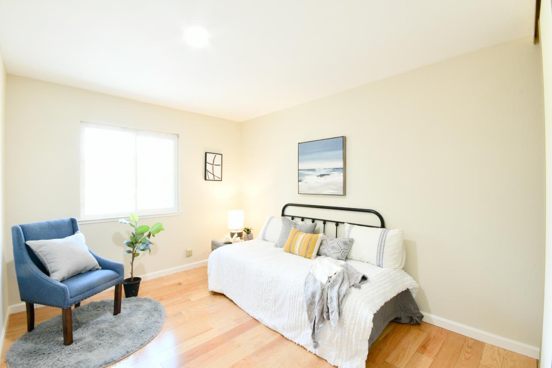
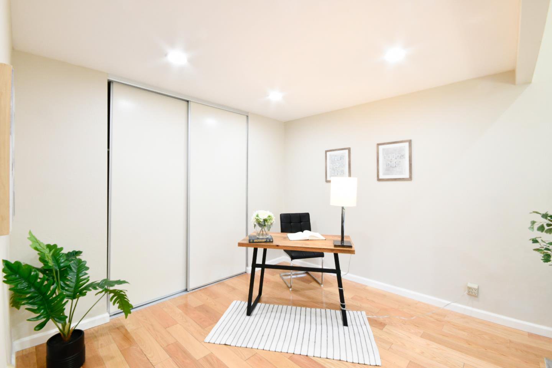

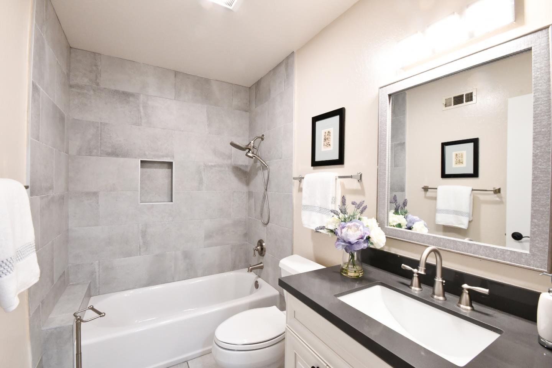
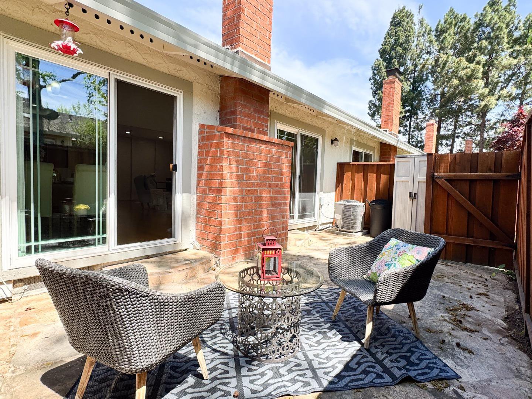

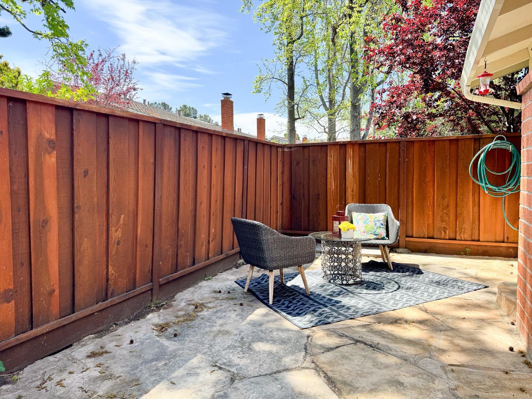
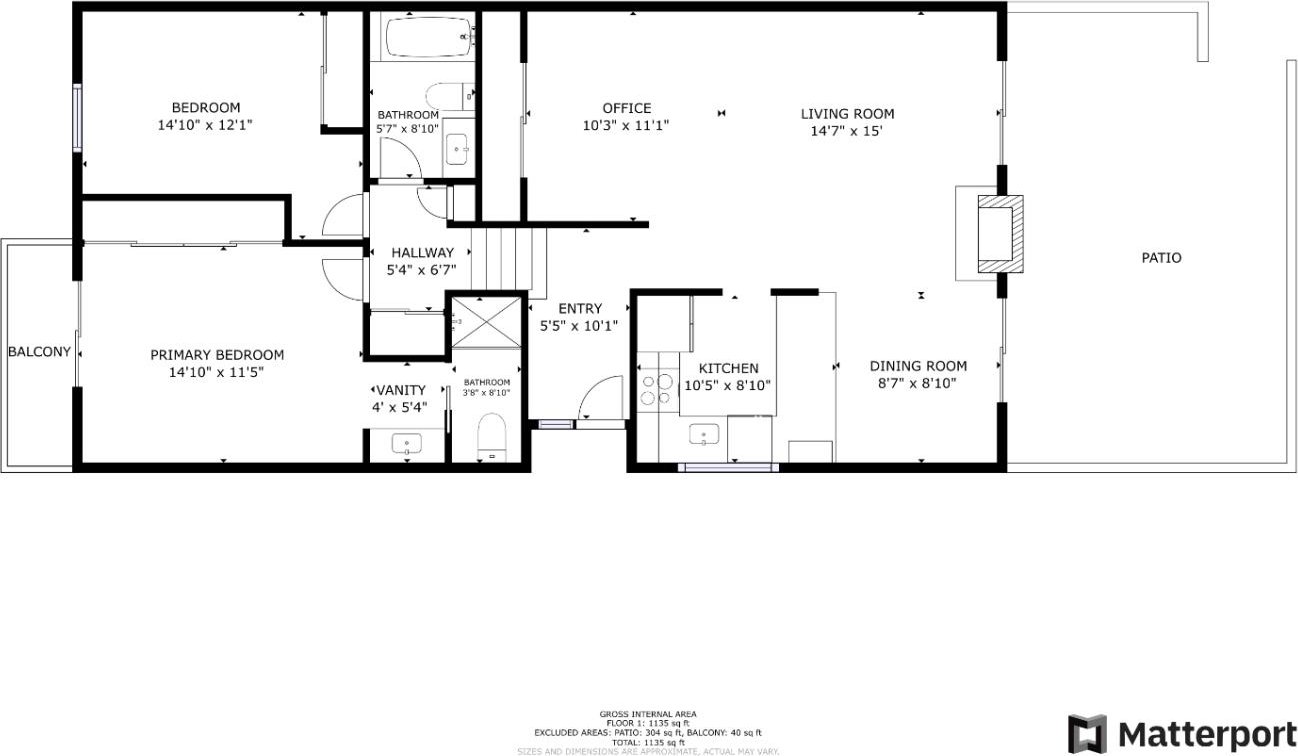
/u.realgeeks.media/lindachuhomes/Logo_Red.png)