11928 Brookridge DR, Saratoga, CA 95070
- $3,250,000
- 3
- BD
- 2
- BA
- 2,264
- SqFt
- List Price
- $3,250,000
- Closing Date
- May 31, 2024
- MLS#
- ML81962275
- Status
- PENDING (DO NOT SHOW)
- Property Type
- res
- Bedrooms
- 3
- Total Bathrooms
- 2
- Full Bathrooms
- 2
- Sqft. of Residence
- 2,264
- Lot Size
- 10,120
- Listing Area
- Saratoga
- Year Built
- 1954
Property Description
Welcome to 11928 Brookridge Drive, an updated, one story ranch style home in Saratoga. The inviting front yard is professionally landscaped with drought tolerant plants supported by an automatic drip watering system and a paver pathway to the gated private courtyard. This home features 3 bedrooms and 2 full bathrooms. The gourmet kitchen is the heart of the home with views to living, dining, family rooms, front entry and backyard pool and features custom cherry cabinetry and top of the line stainless steel appliances. The back paver patio with sparkling pool and plenty of blooming lush plant life is lovely to look out to from the kitchen and breakfast nook. The side yard contains a vegetable garden with self watering raised beds. Hardwood flooring throughout with carpet in the great room and tile in the bathrooms. Conveniently near commuter routes such as 85, Saratoga Sunnyvale Road and Lawrence Expressway. Just a few minutes away from downtown Saratoga with fine dining and shopping and a short distance to a variety of ethnic grocery stores and great coffee shops. El Paseo and Westgate shopping center are both just down the street. Award-winning schools.
Additional Information
- Acres
- 0.23
- Age
- 70
- Amenities
- High Ceiling
- Bathroom Features
- Double Sinks, Primary - Stall Shower(s), Primary - Tub with Jets, Shower over Tub - 1
- Cooling System
- Central AC
- Family Room
- Separate Family Room
- Fireplace Description
- Gas Burning, Wood Burning
- Foundation
- Concrete Perimeter, Crawl Space
- Garage Parking
- Attached Garage
- Heating System
- Central Forced Air
- Laundry Facilities
- Tub / Sink, Washer / Dryer
- Living Area
- 2,264
- Lot Size
- 10,120
- Neighborhood
- Saratoga
- Other Utilities
- Public Utilities
- Roof
- Composition, Shingle
- Sewer
- Sewer - Public
- Unincorporated Yn
- Yes
- Zoning
- R110
Mortgage Calculator
Listing courtesy of Andy Tse from Intero Real Estate Services. 408-807-8808
 Based on information from MLSListings MLS as of All data, including all measurements and calculations of area, is obtained from various sources and has not been, and will not be, verified by broker or MLS. All information should be independently reviewed and verified for accuracy. Properties may or may not be listed by the office/agent presenting the information.
Based on information from MLSListings MLS as of All data, including all measurements and calculations of area, is obtained from various sources and has not been, and will not be, verified by broker or MLS. All information should be independently reviewed and verified for accuracy. Properties may or may not be listed by the office/agent presenting the information.
Copyright 2024 MLSListings Inc. All rights reserved
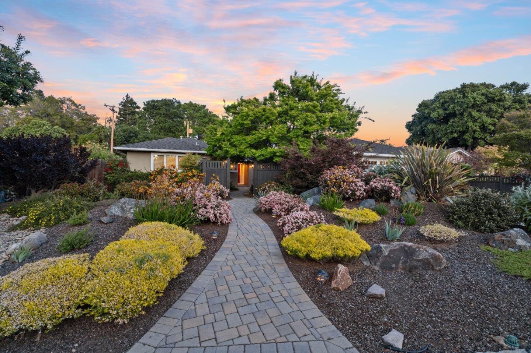
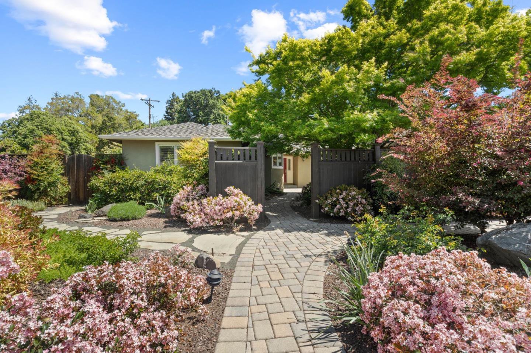



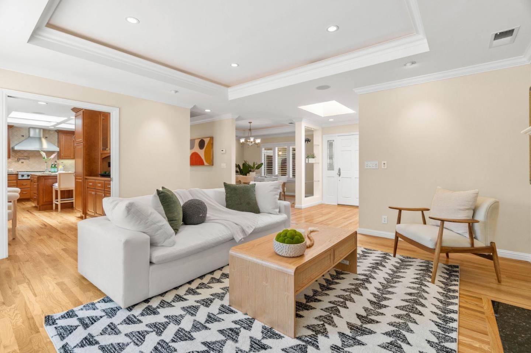

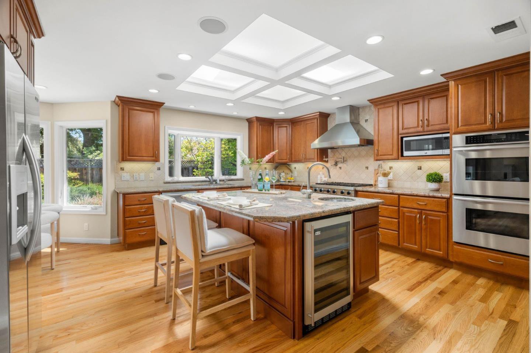
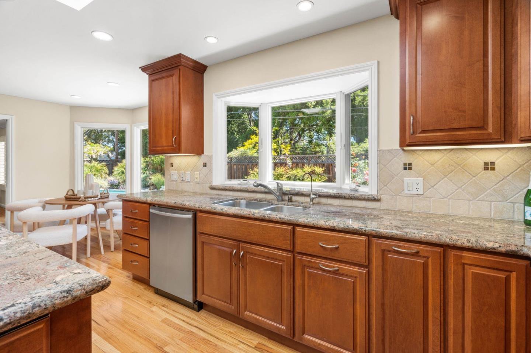
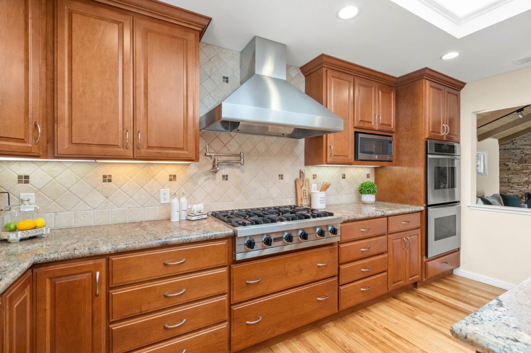


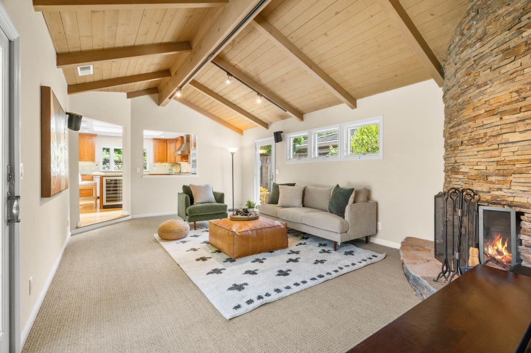

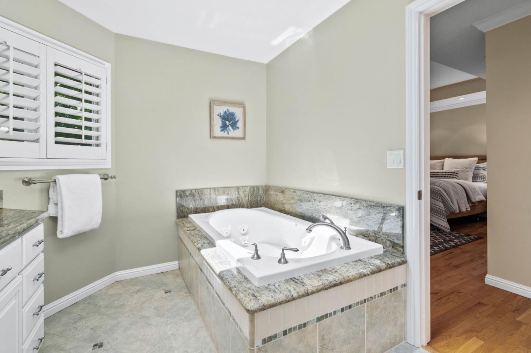
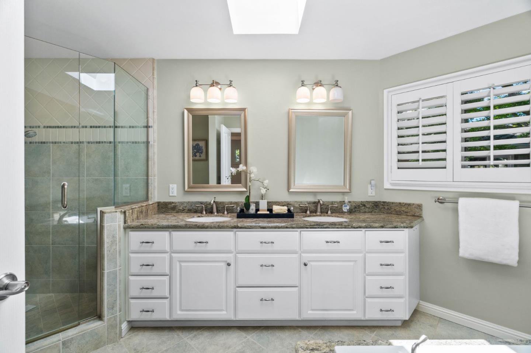
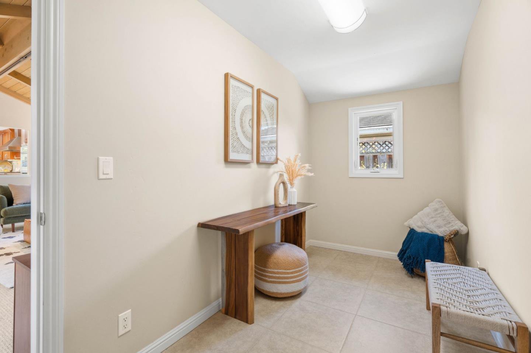
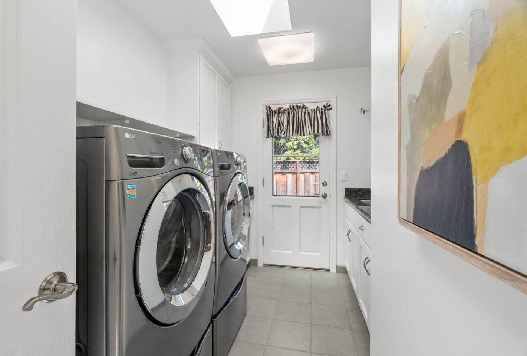
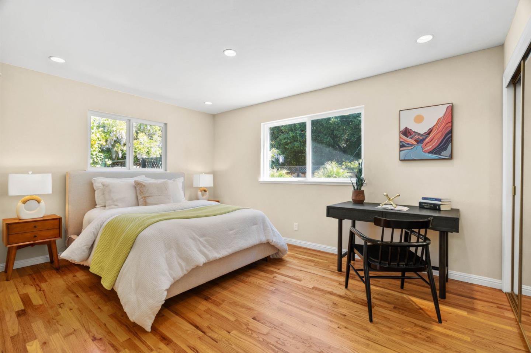
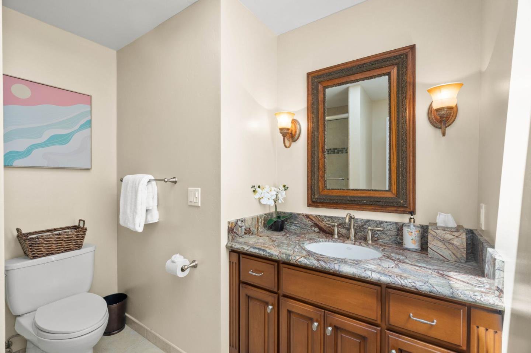
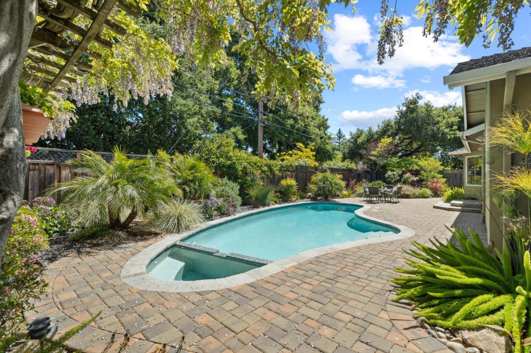
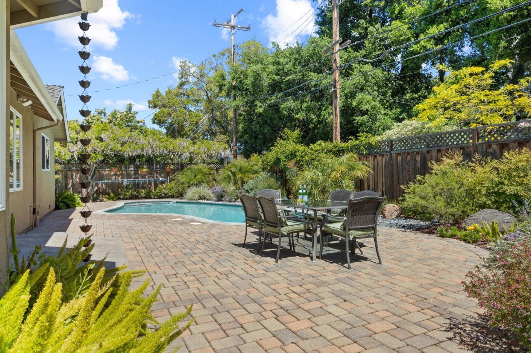
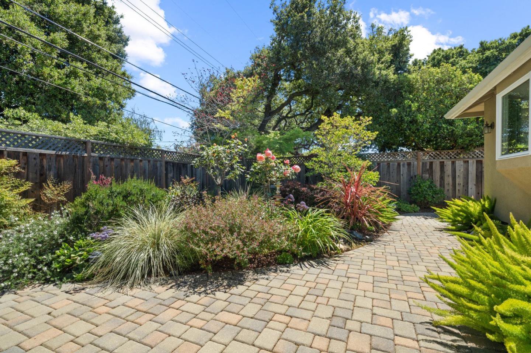
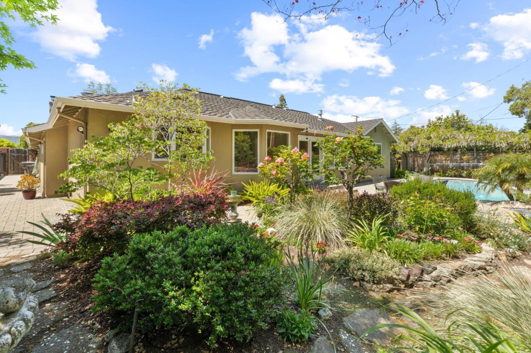



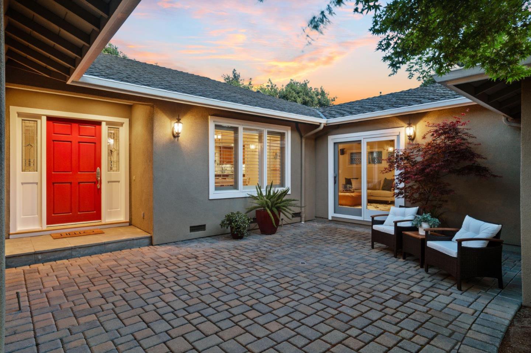
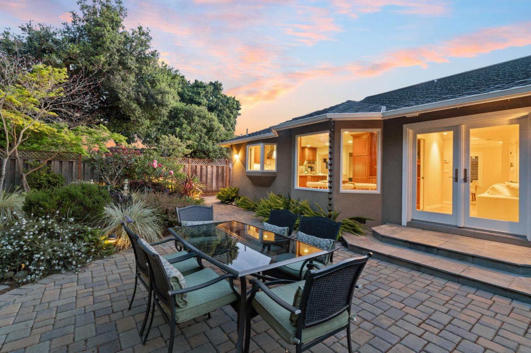


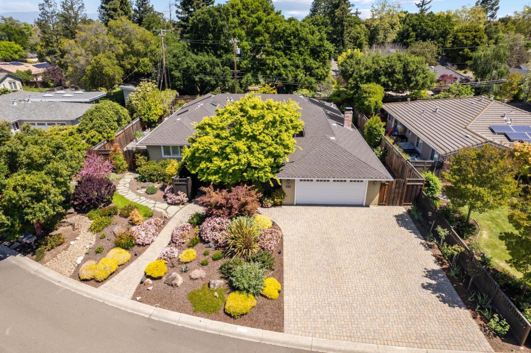

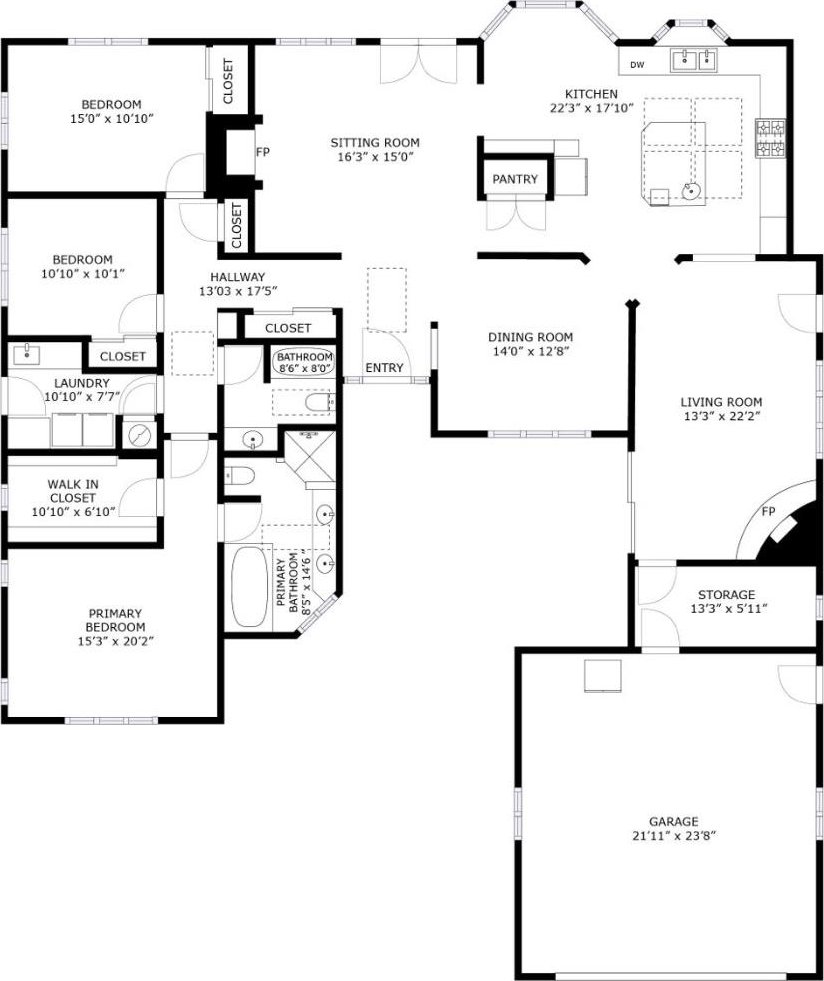
/u.realgeeks.media/lindachuhomes/Logo_Red.png)