143 Belridge DR, Los Gatos, CA 95032
- $3,288,800
- 5
- BD
- 3
- BA
- 3,112
- SqFt
- List Price
- $3,288,800
- MLS#
- ML81962675
- Status
- ACTIVE
- Property Type
- res
- Bedrooms
- 5
- Total Bathrooms
- 3
- Full Bathrooms
- 3
- Sqft. of Residence
- 3,112
- Lot Size
- 9,583
- Listing Area
- Los Gatos/Monte Sereno
- Year Built
- 1965
Property Description
Welcome to this beautifully remodeled Belwood home with Valley & City Light views. Formal entry with stone tile floors. Formal living room. Formal dining room with access to the backyard. Gourmet chef's kitchen with custom white glazed cabinets, large center island, slab granite counters, tumbled marble back-splash, built-in KitchenAid refrigerator, 6 burner Viking gas cook-top, built-in oven/microwave, pantry, built-in bench/storage seating, breakfast nook, custom window coverings. Kitchen/family room combo w/ built-in cabinetry & gas fireplace. Hardwood floors throughout . 1st floor bedroom & full stone tiled bathroom. 4 bedrooms & primary suite, and office on 2nd level . Home expanded to accommodate a spacious primary suite w/ a walk-in closet, romantic primary bath w/ double sinks, separate tub, large walk-in tiled shower, & private viewing deck. Inside laundry room w/ built-in cabinetry & wash basin. Remodeled hall bath w/ double sinks, Granite, stone & shower/tub. Crown moulding, recessed lighting, freshly painted interior/exterior. Sep storage building , new 150 AMP panel, double pane windows & sliders. Landscape lighting, fresh & mature exterior landscaping. Bellwood Pool & Cabana Association, close to Belgatos Park & Santa Rosa/Heintz Trail. Excellent Schools
Additional Information
- Acres
- 0.22
- Age
- 59
- Amenities
- Bay Window, Garden Window, High Ceiling, Skylight, Walk-in Closet
- Association Fee
- $800
- Association Fee Includes
- Insurance - Common Area, Pool, Spa, or Tennis
- Bathroom Features
- Double Sinks, Full on Ground Floor, Granite, Marble, Primary - Oversized Tub, Primary - Stall Shower(s), Shower over Tub - 1, Showers over Tubs - 2+, Tile, Updated Bath
- Bedroom Description
- Ground Floor Bedroom, More than One Primary Bedroom, Primary Suite / Retreat, Walk-in Closet
- Cooling System
- Central AC
- Family Room
- Kitchen / Family Room Combo
- Fence
- Fenced Front, Wood
- Fireplace Description
- Family Room, Gas Burning, Gas Starter
- Floor Covering
- Hardwood, Marble, Stone, Tile, Travertine
- Foundation
- Concrete Perimeter
- Garage Parking
- Attached Garage, Gate / Door Opener, Guest / Visitor Parking, Off-Street Parking, Room for Oversized Vehicle
- Heating System
- Central Forced Air - Gas
- Laundry Facilities
- In Utility Room, Inside, Tub / Sink, Upper Floor
- Living Area
- 3,112
- Lot Description
- Views
- Lot Size
- 9,583
- Neighborhood
- Los Gatos/Monte Sereno
- Other Rooms
- Den / Study / Office, Formal Entry, Great Room, Laundry Room, Office Area
- Other Utilities
- Public Utilities
- Pool Description
- Cabana / Dressing Room, Community Facility
- Roof
- Composition
- Sewer
- Sewer - Public
- Style
- Ranch
- View
- View of City Lights, Hills, View of Mountains, Neighborhood, Valley View
- Zoning
- R110
Mortgage Calculator
Listing courtesy of William Lister from Coldwell Banker Realty. 408-892-9300
 Based on information from MLSListings MLS as of All data, including all measurements and calculations of area, is obtained from various sources and has not been, and will not be, verified by broker or MLS. All information should be independently reviewed and verified for accuracy. Properties may or may not be listed by the office/agent presenting the information.
Based on information from MLSListings MLS as of All data, including all measurements and calculations of area, is obtained from various sources and has not been, and will not be, verified by broker or MLS. All information should be independently reviewed and verified for accuracy. Properties may or may not be listed by the office/agent presenting the information.
Copyright 2024 MLSListings Inc. All rights reserved
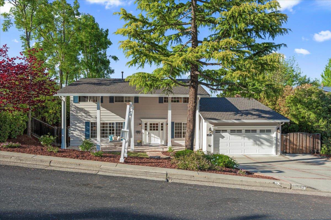
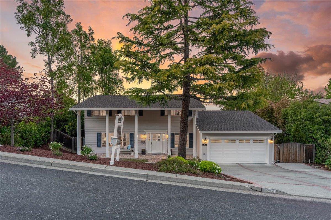
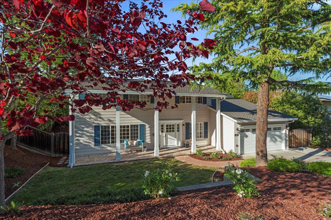
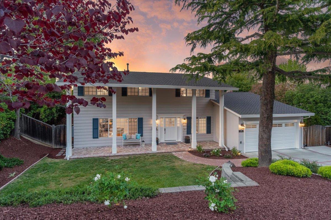
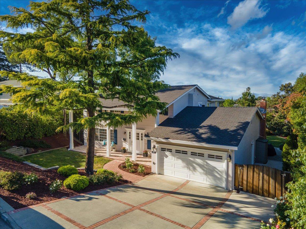
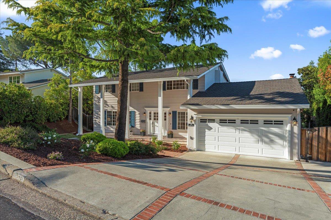
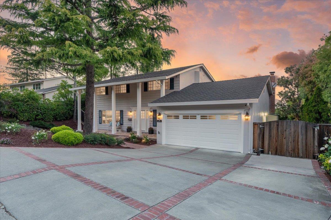
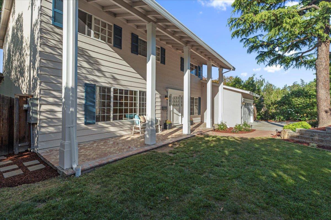
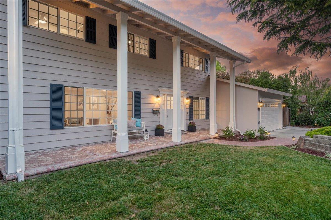

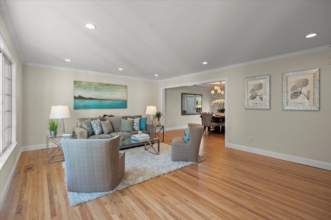
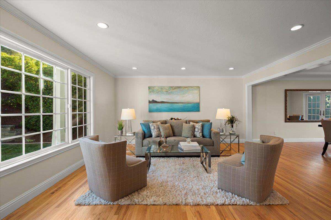
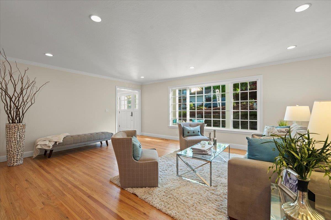
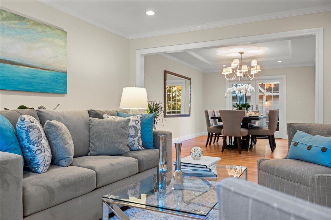

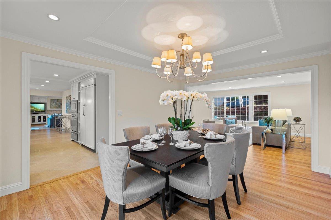
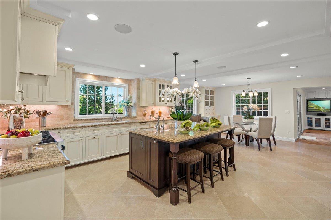
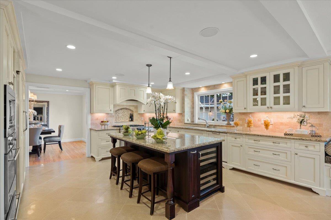


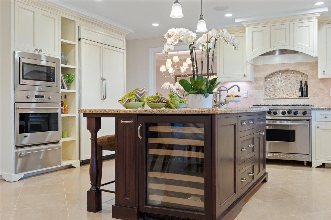
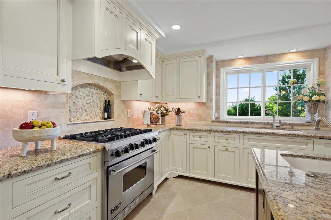

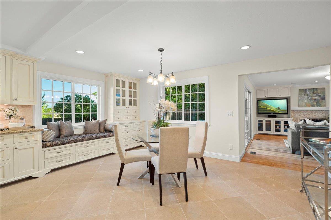
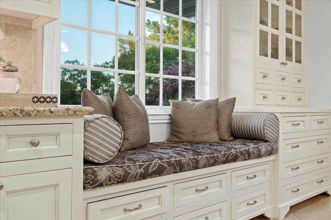
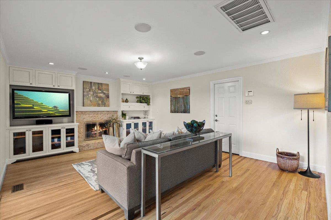
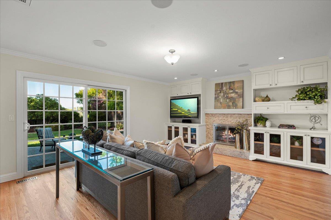

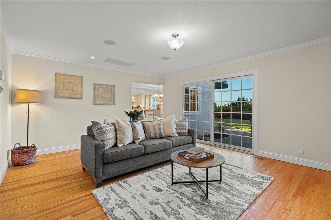



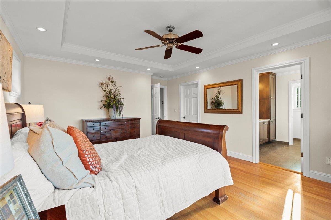

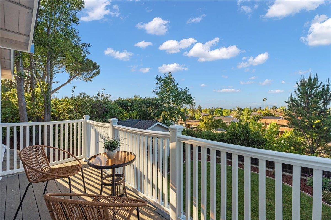

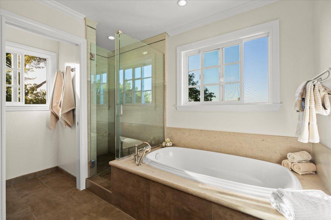
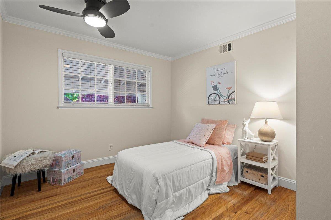
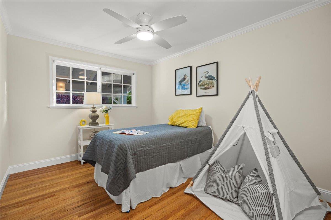

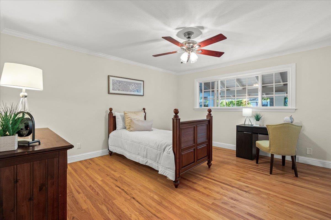
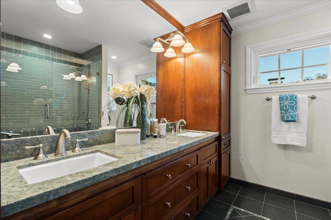
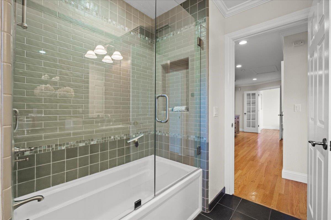

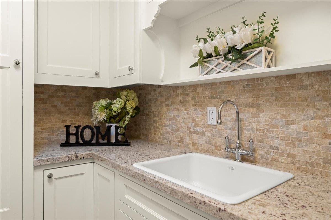

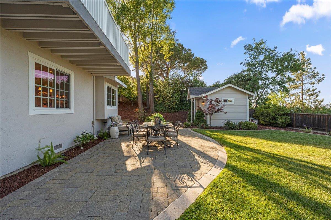
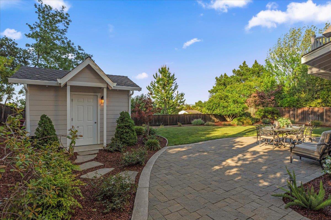
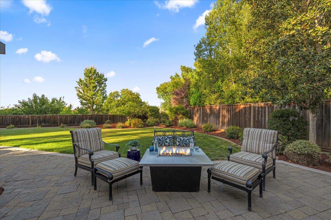
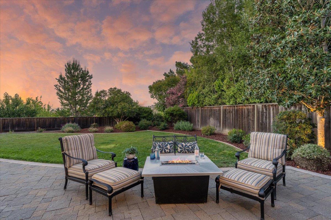
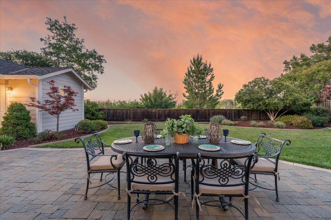
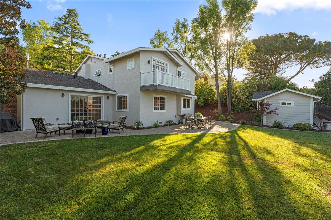

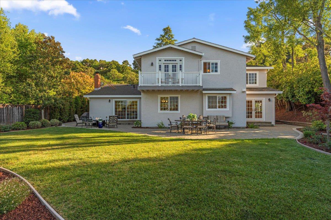
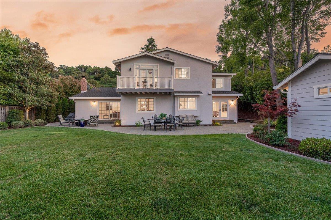
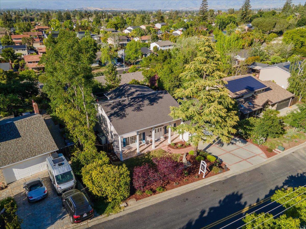
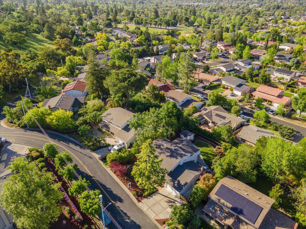

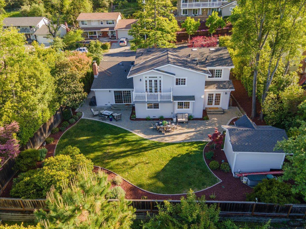
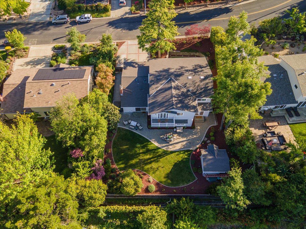
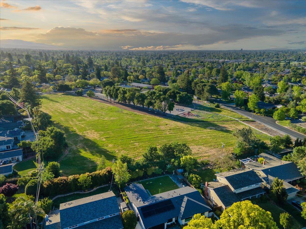
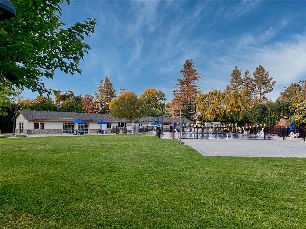
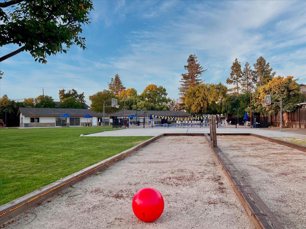
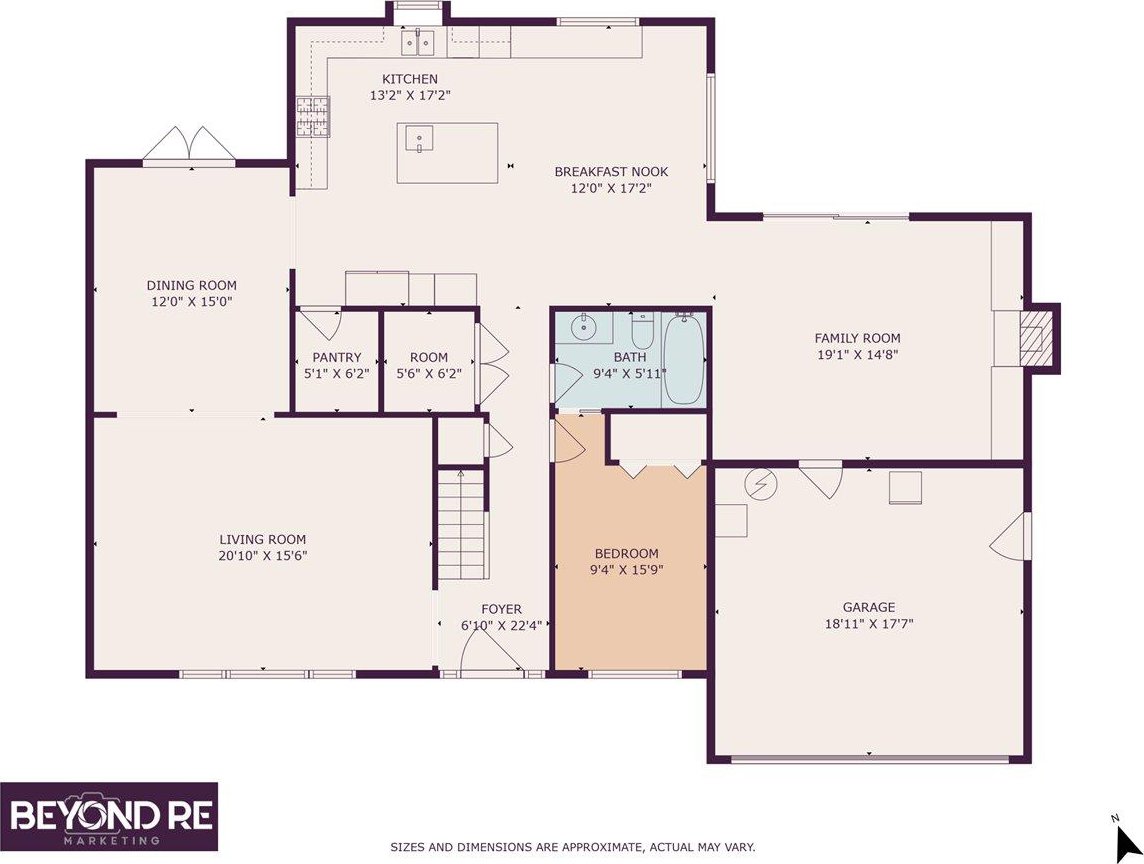
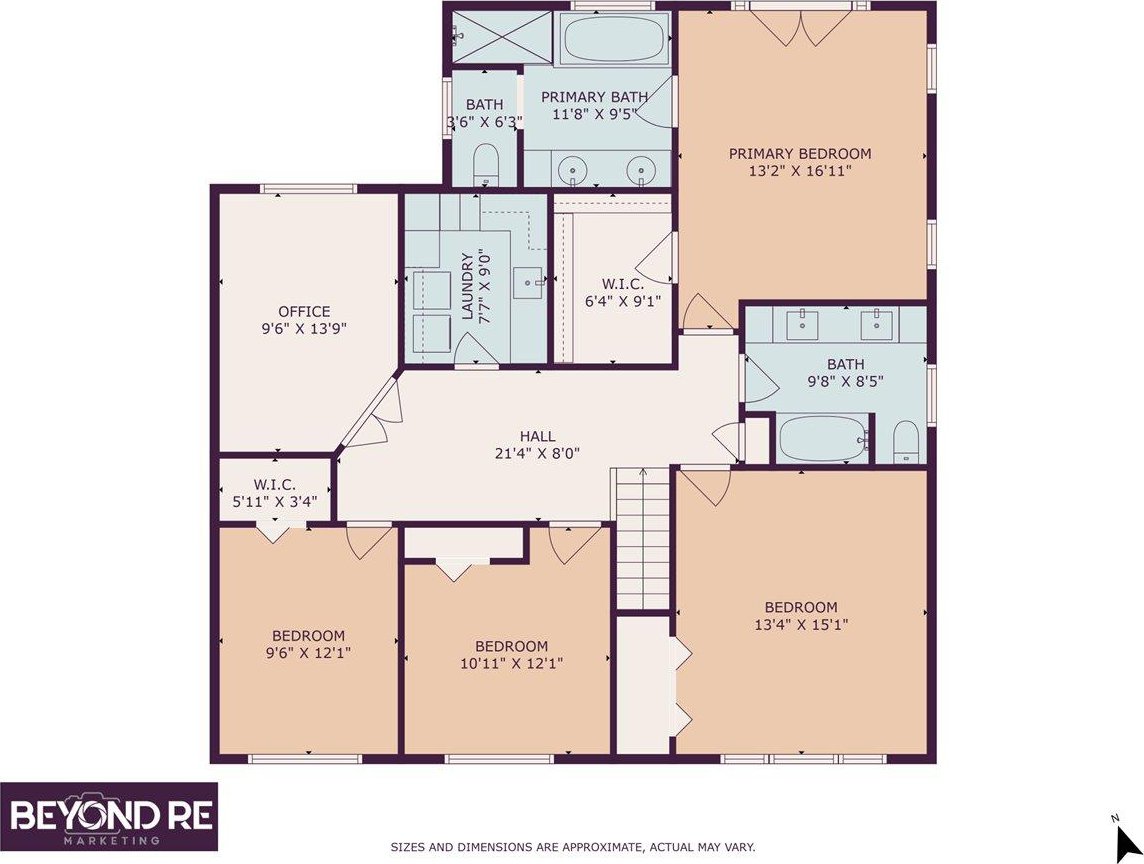
/u.realgeeks.media/lindachuhomes/Logo_Red.png)