1394 Floyd AVE, Sunnyvale, CA 94087
- $3,950,000
- 5
- BD
- 5
- BA
- 3,608
- SqFt
- List Price
- $3,950,000
- Closing Date
- Jun 04, 2024
- MLS#
- ML81962698
- Status
- PENDING (DO NOT SHOW)
- Property Type
- res
- Bedrooms
- 5
- Total Bathrooms
- 5
- Full Bathrooms
- 4
- Partial Bathrooms
- 1
- Sqft. of Residence
- 3,608
- Lot Size
- 10,454
- Listing Area
- Sunnyvale
- Year Built
- 1949
Property Description
10,000+ S.F. corner-lot 5 bed, 4.5 baths, & 3608 SF including ADU 1 Bd 1 BA exudes relaxed elegance with farmhouse style charm, spacious interiors & dramatic curb appeal. The home seamlessly blends modern amenities with farmhouse aesthetics, offering the perfect balance of comfort & timeless style. Residence is a testament to superior quality construction & thoughtful design, including a main floor bedroom with wheel-chair accessible ensuite & walk-in closet. Step inside to a sunlit sanctuary with custom millwork, crown molding, & gleaming hardwood floors. Formal dining room & adjacent living room exude elegance, complete with stunning original fireplace. The gourmet kitchen, features abundant custom cabinetry & spacious island. A Butler's Station adds convenience plus a large walk-in pantry. The adjoining family room with built-in entertainment center & casual dining/game area, offers a retreat for everyday living. Indulge in luxury in the award-winning master bath, boasting a full shower, free-standing tub, & back-lit vanities. Outside porch with vine-covered pergola overlooks a black-bottom pool/spa and rose garden & vegetable garden.Side yard for RV storage option. Walking distance to Panama Park, Ortega Park, Stocklmeir Elementary. 5 minute drive to Apple Park & no freeway
Additional Information
- Acres
- 0.24
- Age
- 75
- Amenities
- High Ceiling, Walk-in Closet
- Bathroom Features
- Full on Ground Floor, Half on Ground Floor, Pass Through, Primary - Stall Shower(s), Tub in Primary Bedroom
- Bedroom Description
- Ground Floor Bedroom, More than One Primary Bedroom, Walk-in Closet
- Cooling System
- Ceiling Fan, Central AC
- Energy Features
- Double Pane Windows
- Family Room
- Kitchen / Family Room Combo
- Fence
- Fenced, Fenced Front, Wood
- Fireplace Description
- Family Room, Gas Burning, Living Room, Wood Burning
- Floor Covering
- Carpet, Hardwood, Tile
- Foundation
- Crawl Space
- Garage Parking
- Attached Garage
- Heating System
- Central Forced Air - Gas, Fireplace, Heating - 2+ Zones, Solar
- Laundry Facilities
- In Utility Room, Inside, Tub / Sink, Upper Floor
- Living Area
- 3,608
- Lot Size
- 10,454
- Neighborhood
- Sunnyvale
- Other Rooms
- Attic, Formal Entry, Great Room, Laundry Room, Media / Home Theater, Office Area, Storage
- Other Utilities
- Public Utilities, Solar Panels - Owned
- Pool Description
- Pool - Black Bottom, Pool - Heated, Pool - In Ground, Spa - Black Bottom, Spa - In Ground
- Roof
- Composition, Shingle
- Sewer
- Sewer - Public
- Special Features
- Bathroom Features
- Style
- Farm House
- Unincorporated Yn
- Yes
- View
- Neighborhood
- Zoning
- R1
Mortgage Calculator
Listing courtesy of Derek Miller from NextHome Lifestyles. 408-594-2000
 Based on information from MLSListings MLS as of All data, including all measurements and calculations of area, is obtained from various sources and has not been, and will not be, verified by broker or MLS. All information should be independently reviewed and verified for accuracy. Properties may or may not be listed by the office/agent presenting the information.
Based on information from MLSListings MLS as of All data, including all measurements and calculations of area, is obtained from various sources and has not been, and will not be, verified by broker or MLS. All information should be independently reviewed and verified for accuracy. Properties may or may not be listed by the office/agent presenting the information.
Copyright 2024 MLSListings Inc. All rights reserved

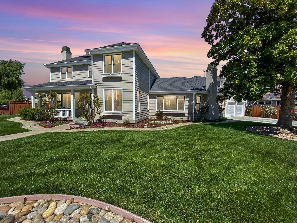

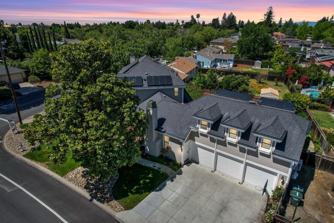
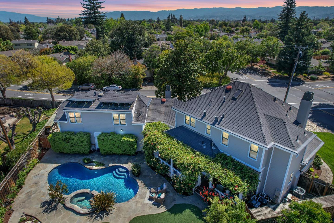

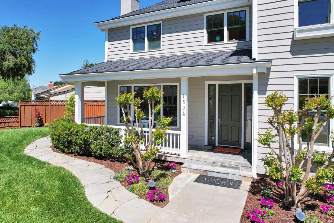
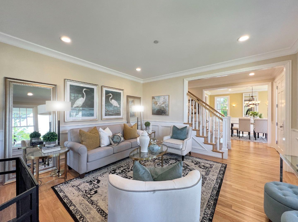
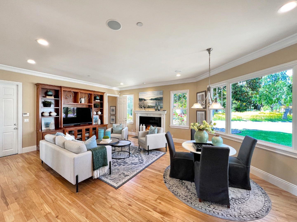
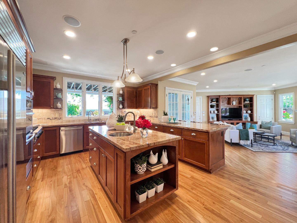

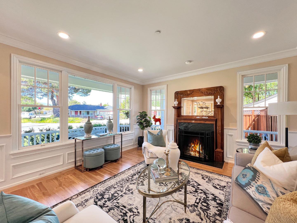

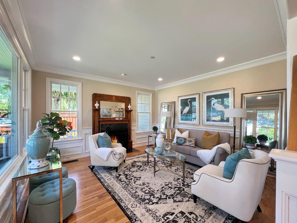
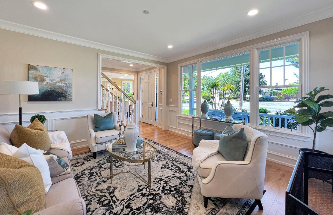
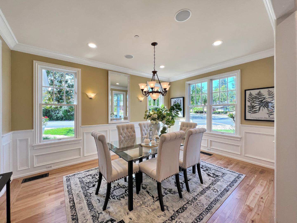
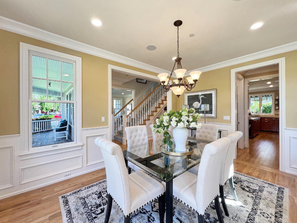
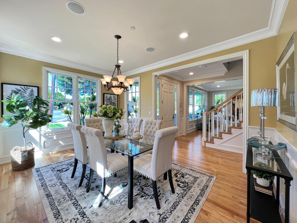

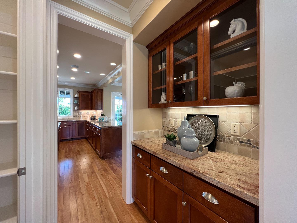


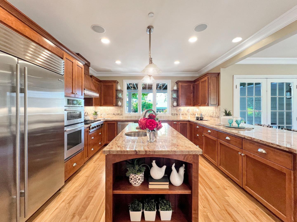
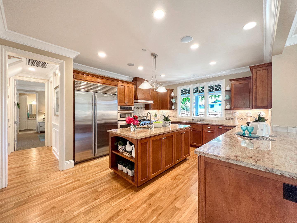
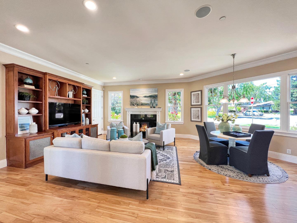
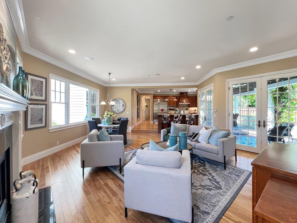

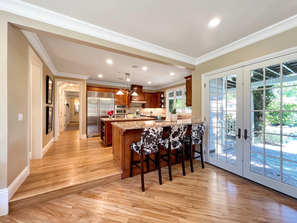
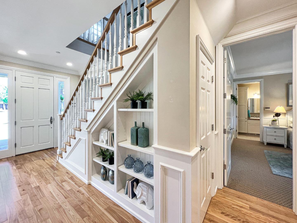
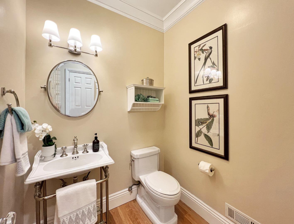


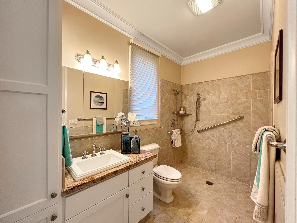
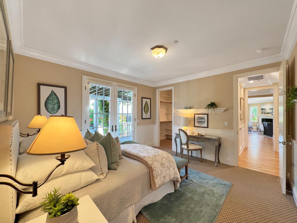

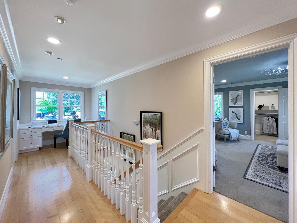
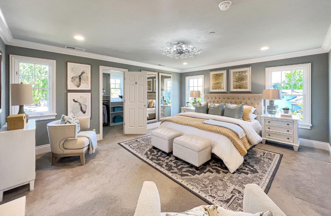
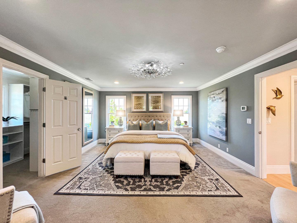
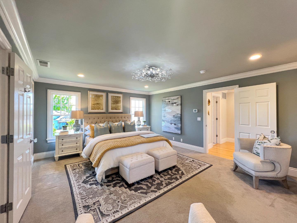
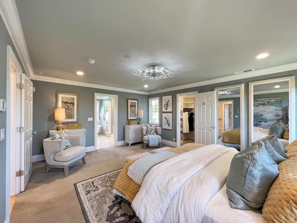
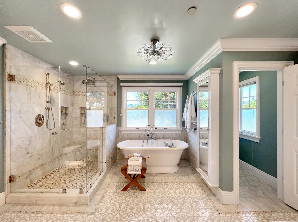
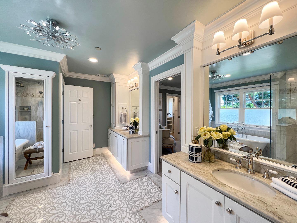
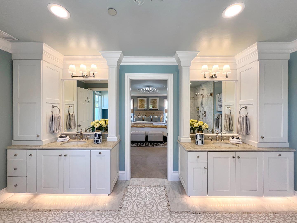
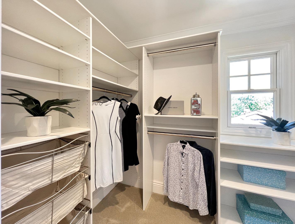
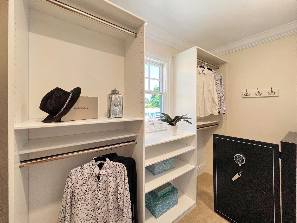
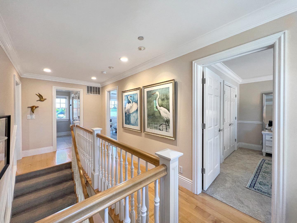
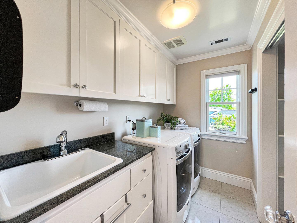
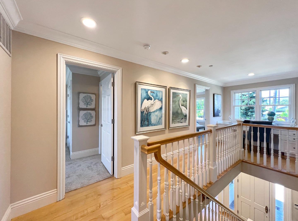

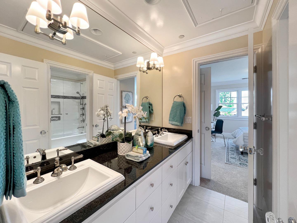

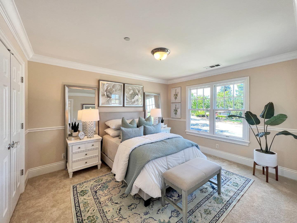
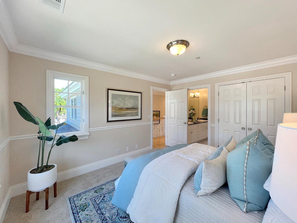
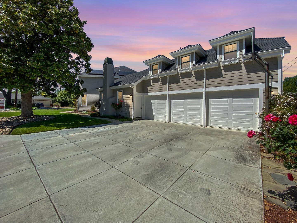

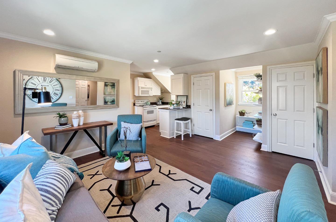
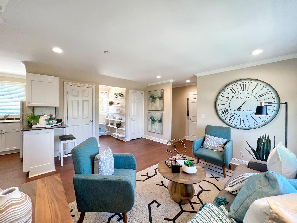
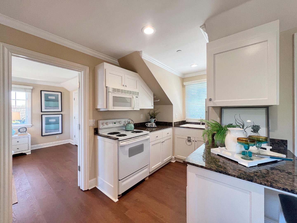
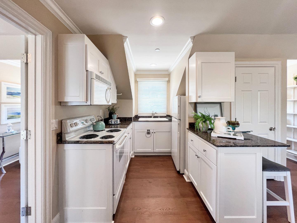
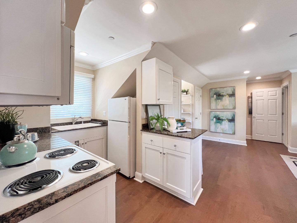
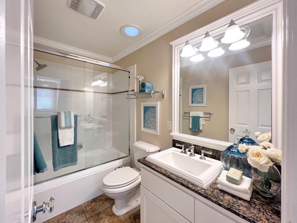
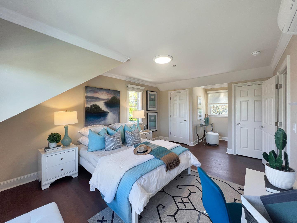


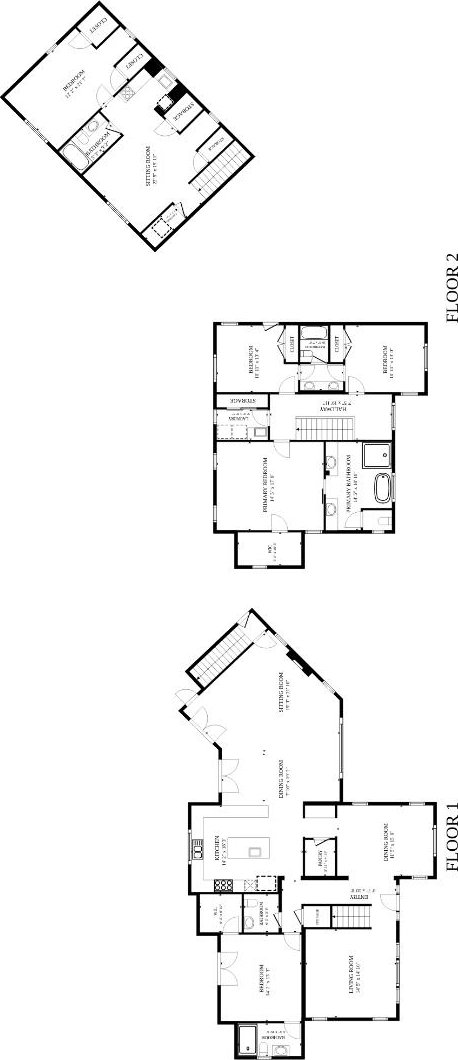
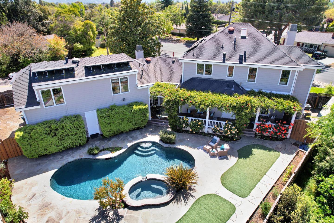
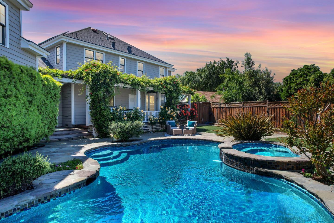
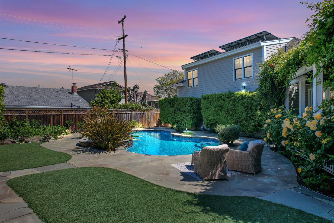

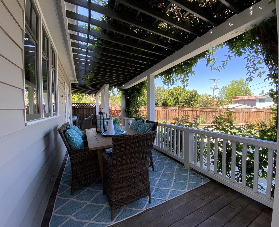
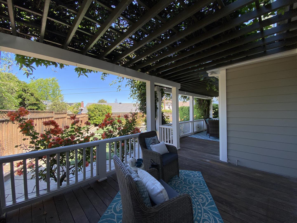
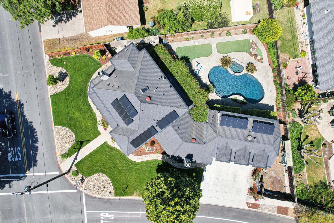
/u.realgeeks.media/lindachuhomes/Logo_Red.png)