737 Edge LN, Los Altos, CA 94024
- $3,998,000
- 4
- BD
- 2
- BA
- 2,000
- SqFt
- List Price
- $3,998,000
- Closing Date
- May 30, 2024
- MLS#
- ML81962991
- Status
- PENDING (DO NOT SHOW)
- Property Type
- res
- Bedrooms
- 4
- Total Bathrooms
- 2
- Full Bathrooms
- 2
- Sqft. of Residence
- 2,000
- Lot Size
- 10,019
- Listing Area
- South Of El Monte
- Year Built
- 1953
Property Description
Welcome to this beautiful single level Los Altos home. Walk in & feel the peace & tranquility of the indoor, outdoor living you will enjoy. Open & spacious layout seamlessly connecting the living spaces. Living room with vaulted ceilings, hardwood floors, skylights, gas fireplace & bay window overlooking the inviting backyard. Kitchen with wood cabinetry, Corian countertops, new LTV flooring & updated appliances. Dining room off kitchen with sliding door to the backyard perfect for outdoor gatherings. Separate family room. Large primary suite with French doors leading to the back deck, ensuite bathroom includes extra large vanity & stall shower. Three additional bedrooms; one with a private entrance. Updated guest bathroom. Freshly painted, refinished hardwood floors, & many upgrades throughout. Inside laundry with storage. Forced air heating & dual pane windows. Private & beautiful backyard oasis with lush greenery creating a serene atmosphere for indoor, outdoor living. Long driveway with gate leading to the detached two-car garage. Prime location, walk to Rancho Shopping Center, schools, parks & more. Just moments to downtown & conveniently close to all the wonderful amenities Los Altos has to offer. Easy access to freeways and transportation. Award winning Los Altos Schools.
Additional Information
- Acres
- 0.23
- Age
- 71
- Amenities
- Bay Window
- Bathroom Features
- Primary - Stall Shower(s), Shower over Tub - 1, Tile
- Bedroom Description
- Primary Suite / Retreat
- Cooling System
- Window / Wall Unit
- Energy Features
- Ceiling Insulation, Double Pane Windows
- Family Room
- Separate Family Room
- Fence
- Fenced Back, Gate
- Fireplace Description
- Gas Log, Living Room
- Floor Covering
- Carpet, Hardwood, Laminate
- Foundation
- Concrete Perimeter, Crawl Space
- Garage Parking
- Detached Garage, Gate / Door Opener
- Heating System
- Central Forced Air
- Laundry Facilities
- Inside, Washer / Dryer
- Living Area
- 2,000
- Lot Size
- 10,019
- Neighborhood
- South Of El Monte
- Other Utilities
- Public Utilities
- Roof
- Composition
- Sewer
- Sewer - Public
- Style
- Ranch
- View
- Neighborhood
- Zoning
- R110
Mortgage Calculator
Listing courtesy of Jerylann Mateo from Compass. 650-743-7895
 Based on information from MLSListings MLS as of All data, including all measurements and calculations of area, is obtained from various sources and has not been, and will not be, verified by broker or MLS. All information should be independently reviewed and verified for accuracy. Properties may or may not be listed by the office/agent presenting the information.
Based on information from MLSListings MLS as of All data, including all measurements and calculations of area, is obtained from various sources and has not been, and will not be, verified by broker or MLS. All information should be independently reviewed and verified for accuracy. Properties may or may not be listed by the office/agent presenting the information.
Copyright 2024 MLSListings Inc. All rights reserved
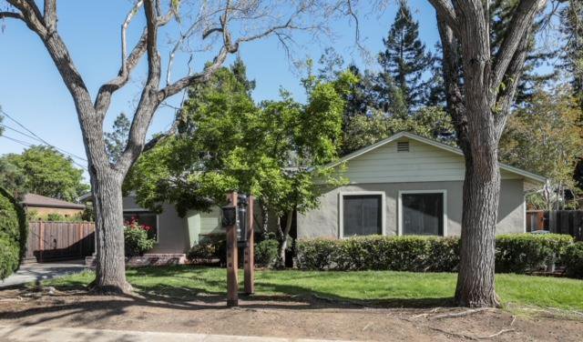
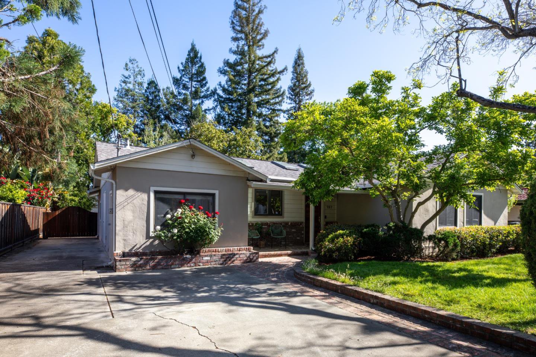

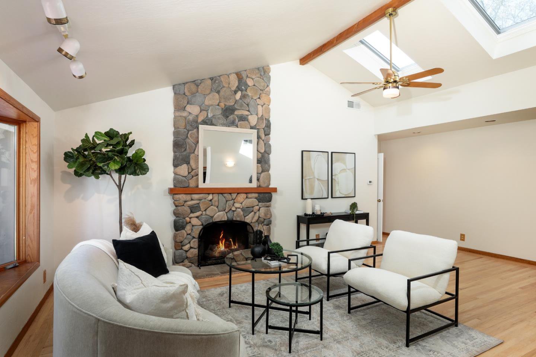

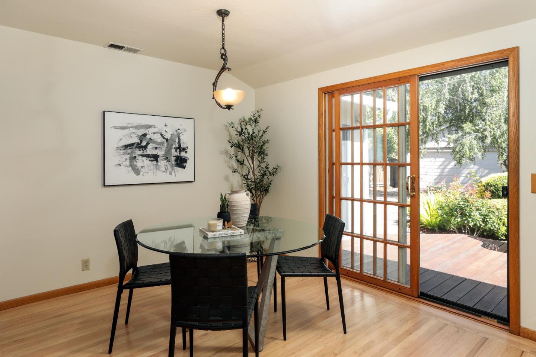
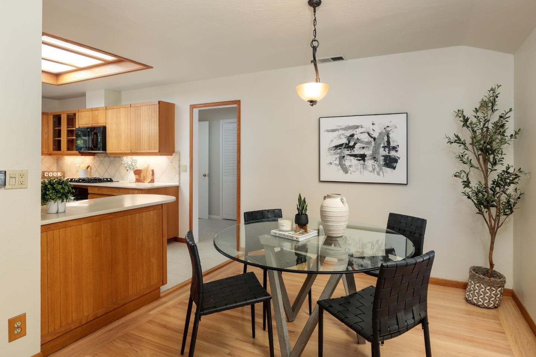

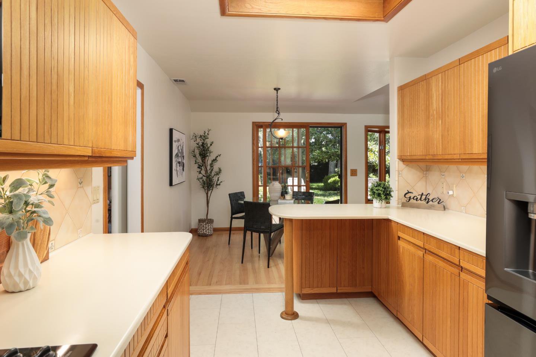
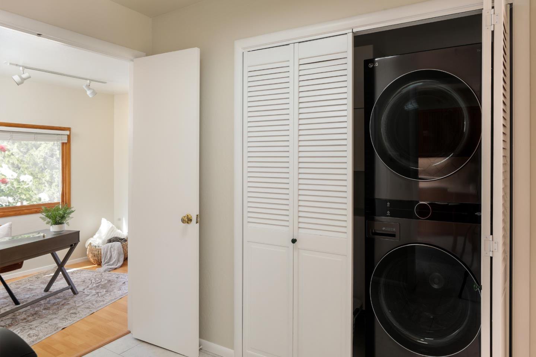



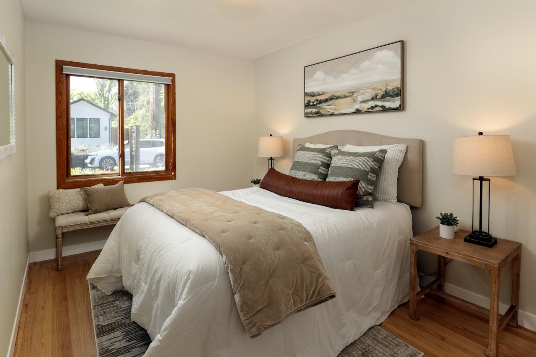
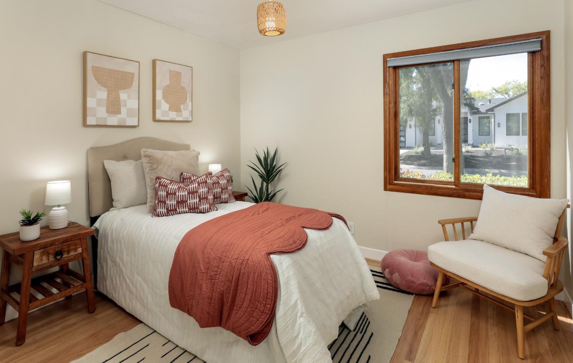
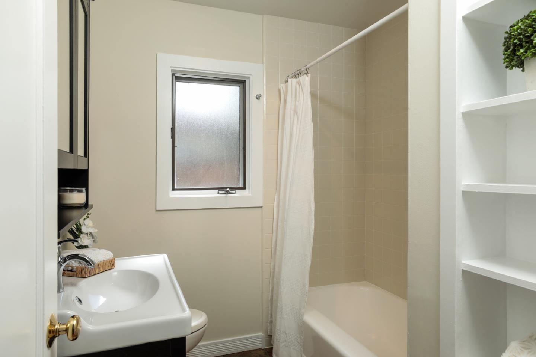
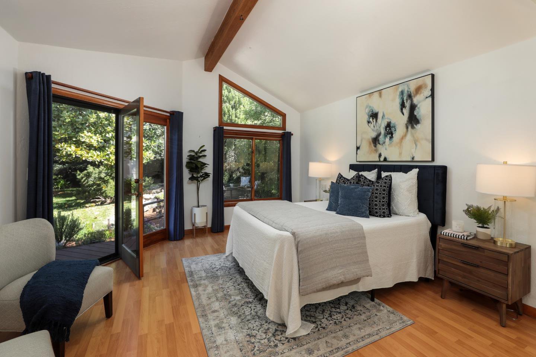
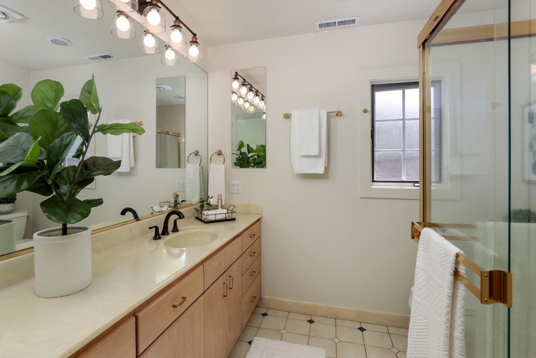


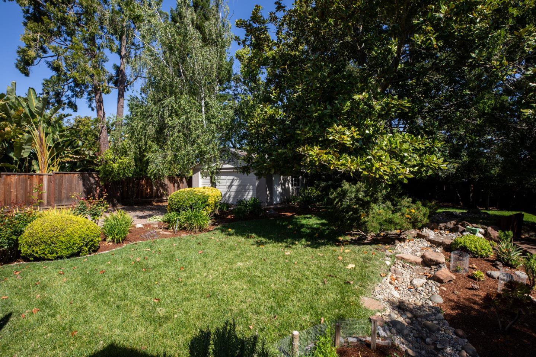
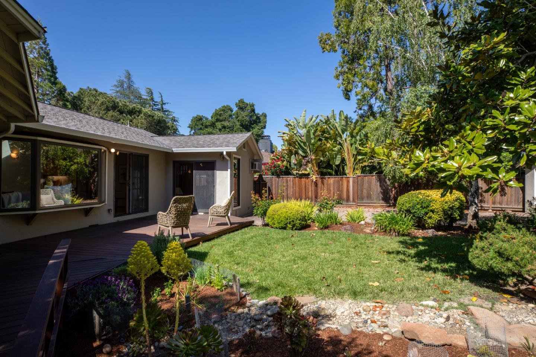
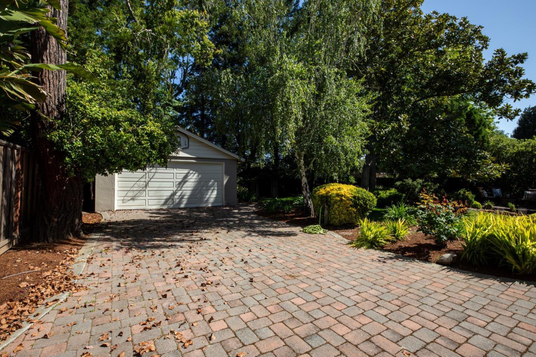
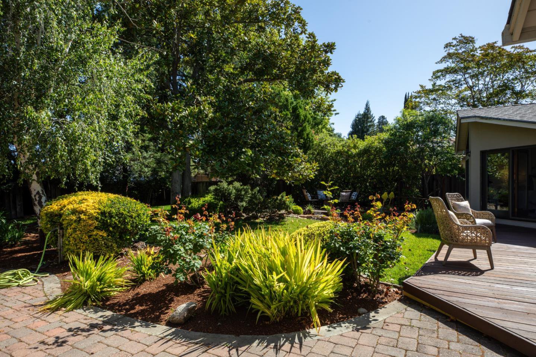
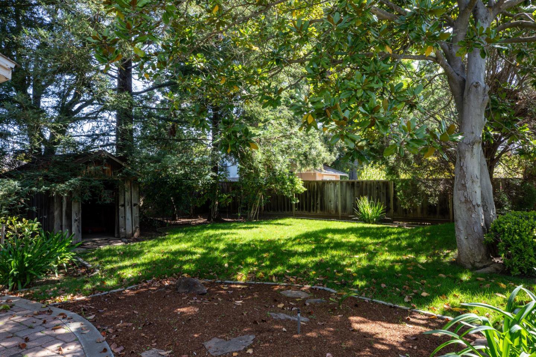
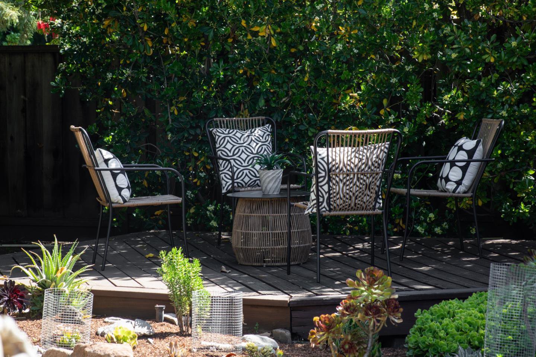
/u.realgeeks.media/lindachuhomes/Logo_Red.png)