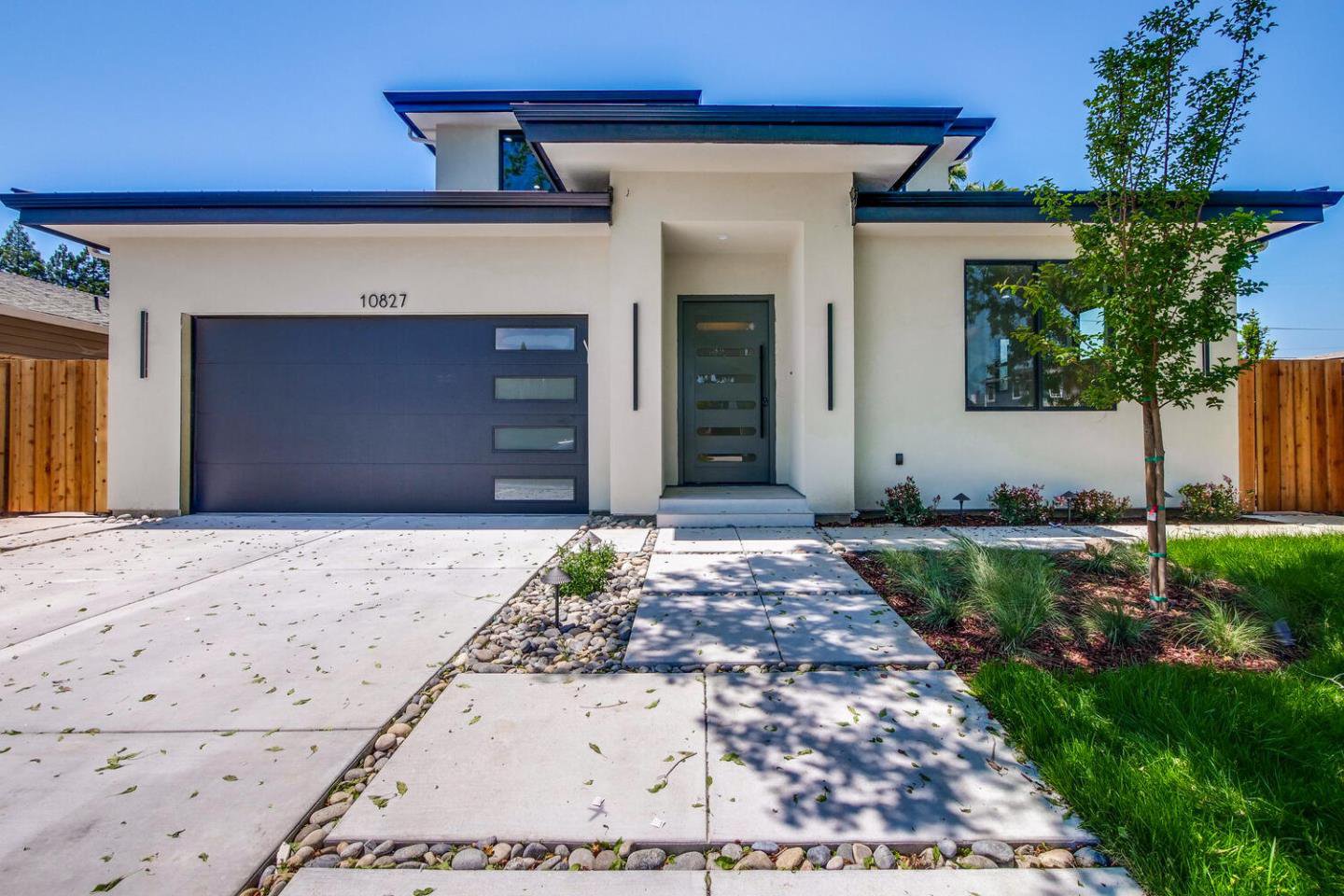10827 Minette DR, Cupertino, CA 95014
- $4,130,000
- 5
- BD
- 5
- BA
- 3,006
- SqFt
- Sold Price
- $4,130,000
- List Price
- $4,298,000
- Closing Date
- Jul 11, 2024
- MLS#
- ML81963134
- Status
- SOLD
- Property Type
- res
- Bedrooms
- 5
- Total Bathrooms
- 5
- Full Bathrooms
- 4
- Partial Bathrooms
- 1
- Sqft. of Residence
- 3,006
- Lot Size
- 6,274
- Listing Area
- Cupertino
- Year Built
- 2024
Property Description
Stunning Brand-New Construction, contemporary home in highly desirable award-winning Cupertino Schools. Total construction 4014 sf, consisting of:3006 living area main house 2358,463sf(garage)364 sf(coved patio)181sf( coved balcony)it blends luxury with functionality.5 BD & 4.5 BR plus an upstairs loft perfect for office or kids play.Sophisticated open & light design coupled with exceptional chic finish. Two levels of absolute luxury offer an abundance of space for all your needs.ADU(648sf) living space provides opportunities for extended family or renting. A sizeable, covered patio is ideal for personal relaxation & entertaining guests. A sleek chefs kitchen has a waterfall big island with quartz countertop & luxe Thermador appliances. 2nd floor MBR has a generous private balcony with mountain view. Owned solar system on metal roof. Designed & executed with love & thoughtfulness, the house offers fabulous design and tasteful materials: wide-plank white oak floor, The fireplace & TV on Porcelain slab wall, Hansgrohe hardware, delighted LED lighting everywhere, Milgard high-end fiber glass windows & sliding door, 2 EV chargers in the garage. So much quality needs to be savored!. Across Apple Campus. Easy access to after-school activities, Cupertino Main St., Dining, and freeways.
Additional Information
- Acres
- 0.14
- Amenities
- Bay Window, High Ceiling, Walk-in Closet
- Bathroom Features
- Double Sinks, Primary - Stall Shower(s), Tile, Tub in Primary Bedroom
- Bedroom Description
- Ground Floor Bedroom, Walk-in Closet
- Cooling System
- Central AC, Multi-Zone
- Family Room
- No Family Room
- Fence
- Fenced
- Fireplace Description
- Living Room
- Floor Covering
- Hardwood, Tile
- Foundation
- Concrete Perimeter
- Garage Parking
- Attached Garage
- Heating System
- Heating - 2+ Zones, Solar
- Laundry Facilities
- Electricity Hookup (220V), In Utility Room
- Living Area
- 3,006
- Lot Size
- 6,274
- Neighborhood
- Cupertino
- Other Rooms
- Laundry Room, Loft
- Other Utilities
- Public Utilities
- Roof
- Metal, Shingle
- Sewer
- Sewer - Public
- Unincorporated Yn
- Yes
- View
- View of Mountains
- Zoning
- R1
Mortgage Calculator
Listing courtesy of Yan Tian from Maxreal. 408-219-2654
Selling Office: MXR. Based on information from MLSListings MLS as of All data, including all measurements and calculations of area, is obtained from various sources and has not been, and will not be, verified by broker or MLS. All information should be independently reviewed and verified for accuracy. Properties may or may not be listed by the office/agent presenting the information.
Based on information from MLSListings MLS as of All data, including all measurements and calculations of area, is obtained from various sources and has not been, and will not be, verified by broker or MLS. All information should be independently reviewed and verified for accuracy. Properties may or may not be listed by the office/agent presenting the information.
Copyright 2024 MLSListings Inc. All rights reserved

/u.realgeeks.media/lindachuhomes/Logo_Red.png)