124 Brahms WAY, Sunnyvale, CA 94087
- $1,198,000
- 3
- BD
- 2
- BA
- 1,188
- SqFt
- List Price
- $1,198,000
- Closing Date
- May 30, 2024
- MLS#
- ML81963185
- Status
- CONTINGENT
- Property Type
- con
- Bedrooms
- 3
- Total Bathrooms
- 2
- Full Bathrooms
- 2
- Sqft. of Residence
- 1,188
- Lot Size
- 1,219
- Year Built
- 1973
Property Description
Tastefully updated single-level townhome offers a private & serene oasis in the heart of Sunnyvale. Boasting 3 beds, 2 baths, and approximately 1,188 square feet of living space, this unit in the Sunnytrees complex is a rare find. Step inside to discover new LVT flooring throughout and soaring ceilings that create an open and inviting atmosphere. The spacious living room features dramatic vaulted ceilings and a brick wood-burning fireplace. The remodeled kitchen offers granite countertops, white cabinetry, and a convenient breakfast bar. A sliding glass door from the kitchen leads to a private patio, providing an ideal spot for outdoor dining. Both bathrooms have been updated with modern finishes, while the bedrooms are spacious and bright, offering ample space. The primary retreat boasts soaring ceilings. Convenient amenities include an inside laundry area and a one-car garage, as well as an extra assigned parking space. The Sunnytrees complex offers its own pool and clubhouse. With a Walk Score of 78/100, the community is situated in an ideal location, just moments away from shops, schools, restaurants, Las Palmas Park, Cherry Orchard & easy access to El Camino, 85 & 280 and the Silicon Valley tech corridor. Sunnyvale schools: Ellis Elementary, Sunnyvale Middle & Fremont High.
Additional Information
- Acres
- 0.03
- Age
- 51
- Amenities
- Open Beam Ceiling, Vaulted Ceiling
- Association Fee
- $450
- Association Fee Includes
- Common Area Electricity, Common Area Gas, Exterior Painting, Fencing, Garbage, Landscaping / Gardening, Pool, Spa, or Tennis, Roof, Other
- Bathroom Features
- Full on Ground Floor, Granite, Shower and Tub, Stall Shower, Tile
- Bedroom Description
- Ground Floor Bedroom, More than One Bedroom on Ground Floor, Primary Suite / Retreat
- Building Name
- Sunnytrees
- Cooling System
- None
- Family Room
- No Family Room
- Fence
- Fenced Back, Wood
- Fireplace Description
- Living Room, Wood Burning
- Floor Covering
- Tile, Other
- Foundation
- Concrete Slab
- Garage Parking
- Assigned Spaces, Attached Garage
- Heating System
- Forced Air, Gas
- Laundry Facilities
- Dryer, Electricity Hookup (110V), In Garage, Washer
- Living Area
- 1,188
- Lot Description
- Grade - Level
- Lot Size
- 1,219
- Neighborhood
- Sunnyvale
- Other Utilities
- Public Utilities
- Pool Description
- Community Facility
- Roof
- Tile
- Sewer
- Sewer - Public
- Style
- Contemporary, Ranch, Traditional
- View
- Hills, View of Mountains, Neighborhood
- Year Built
- 1973
- Zoning
- R0
Mortgage Calculator
Listing courtesy of Boyenga Team from Compass. 408-373-1660
 Based on information from MLSListings MLS as of All data, including all measurements and calculations of area, is obtained from various sources and has not been, and will not be, verified by broker or MLS. All information should be independently reviewed and verified for accuracy. Properties may or may not be listed by the office/agent presenting the information.
Based on information from MLSListings MLS as of All data, including all measurements and calculations of area, is obtained from various sources and has not been, and will not be, verified by broker or MLS. All information should be independently reviewed and verified for accuracy. Properties may or may not be listed by the office/agent presenting the information.
Copyright 2024 MLSListings Inc. All rights reserved

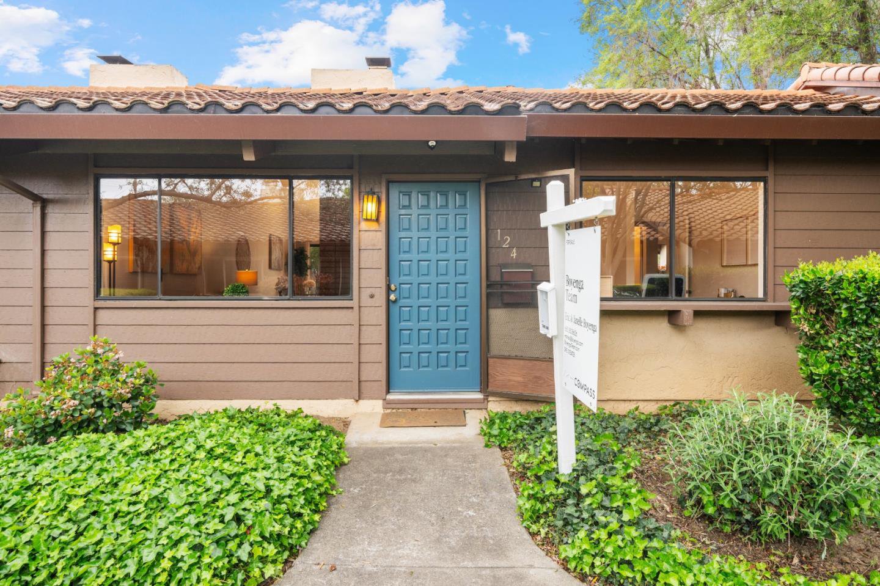



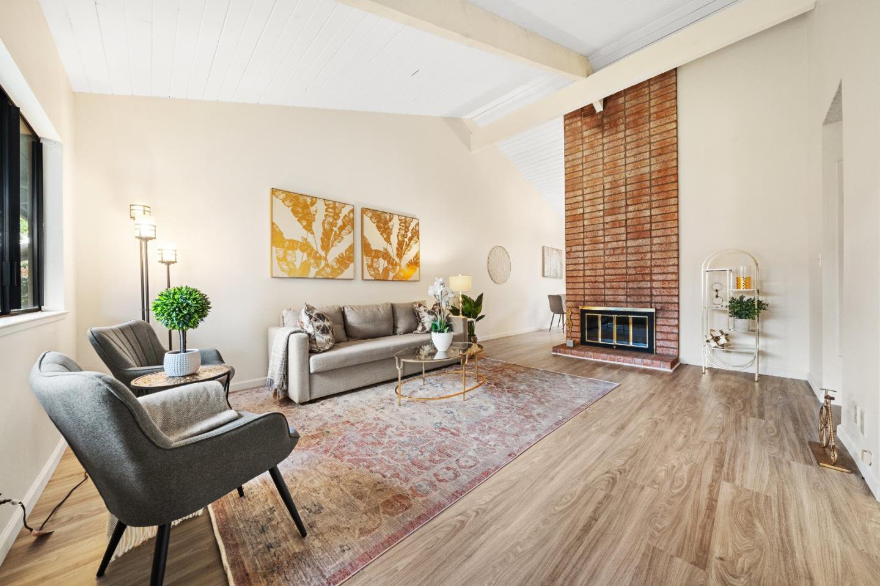






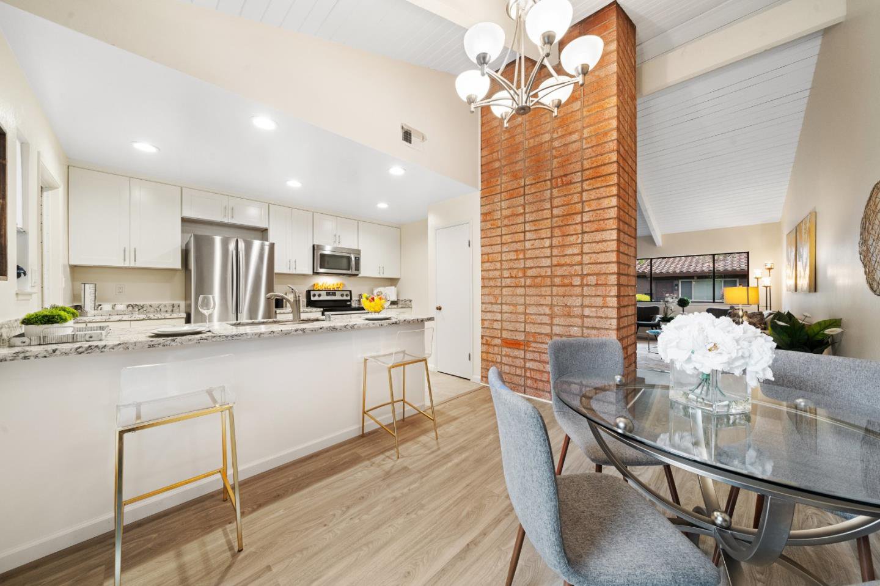



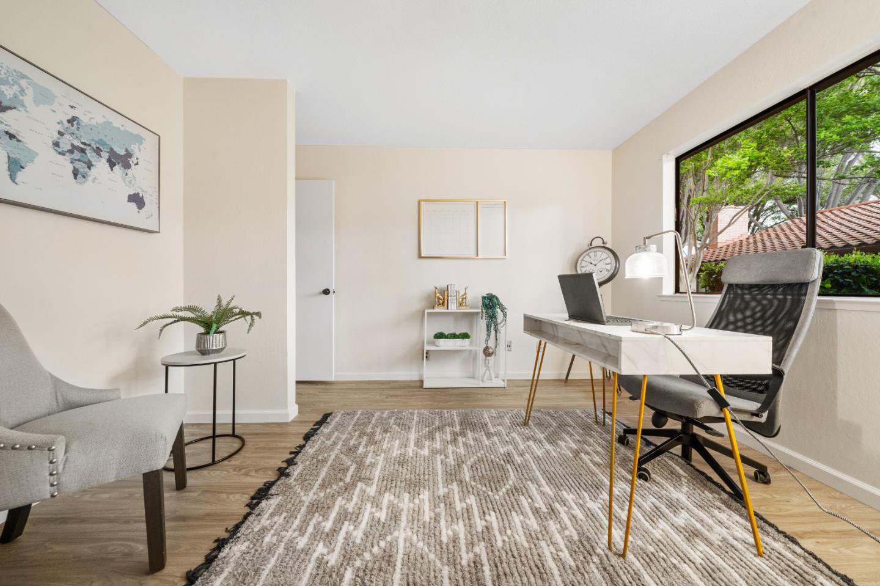


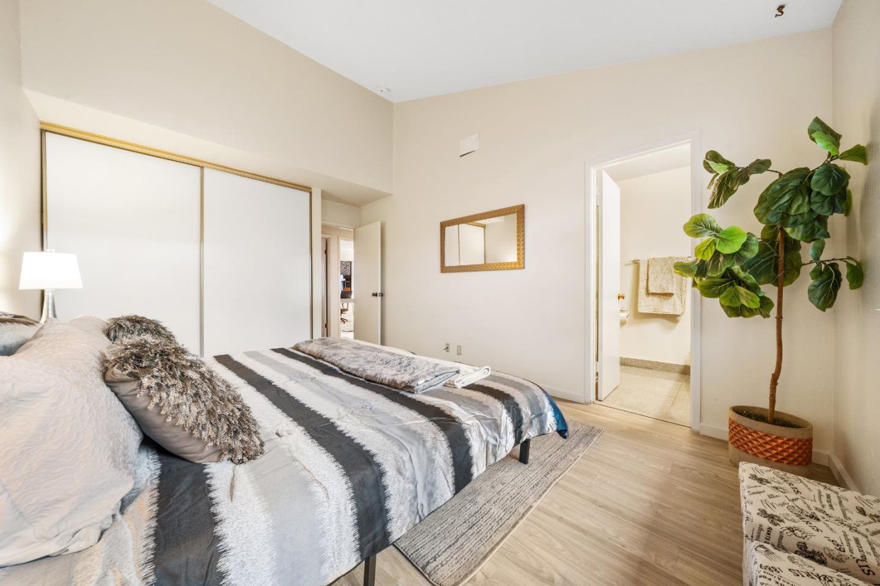
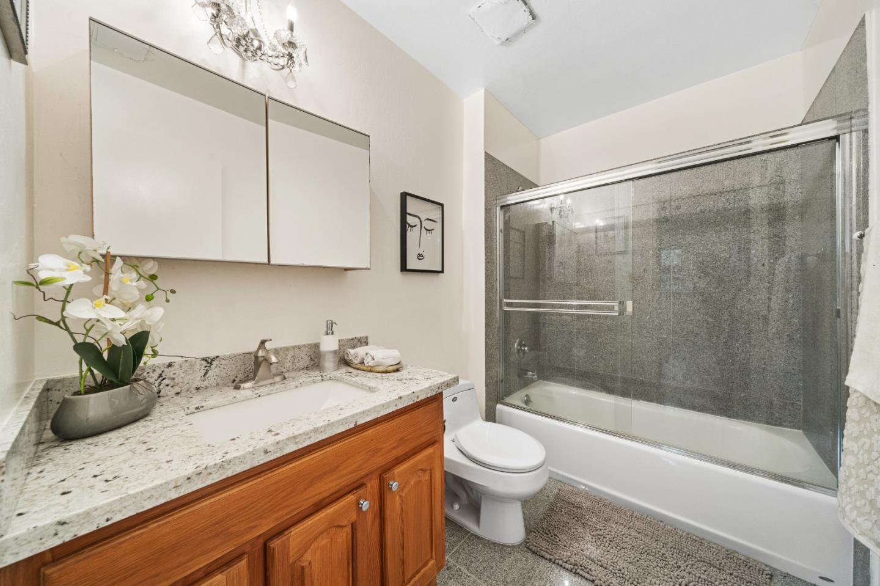




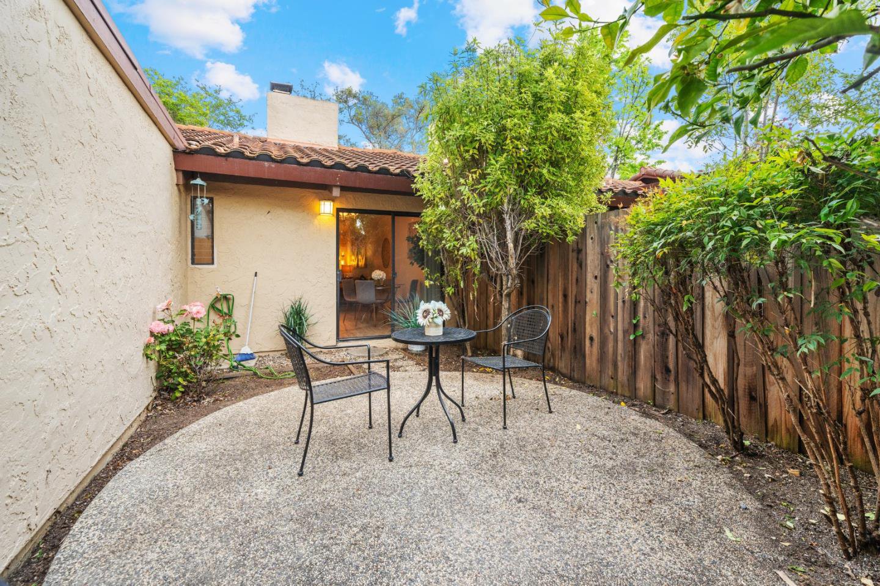




/u.realgeeks.media/lindachuhomes/Logo_Red.png)