12889 Pierce RD, Saratoga, CA 95070
- $4,449,000
- 4
- BD
- 3
- BA
- 3,111
- SqFt
- List Price
- $4,449,000
- Closing Date
- May 29, 2024
- MLS#
- ML81963354
- Status
- PENDING (DO NOT SHOW)
- Property Type
- res
- Bedrooms
- 4
- Total Bathrooms
- 3
- Full Bathrooms
- 3
- Sqft. of Residence
- 3,111
- Lot Size
- 21,845
- Listing Area
- Saratoga
- Year Built
- 1977
Property Description
Paradise in Saratoga. Gorgeous home remodeled throughout. Beamed ceilings in living room, Quartzite slab counters in kitchen, Viking Professional gas range and hood, refinished cherry hardwood floors, new carpet in bedrooms, tile flooring, entry, huge kitchen with center island and subzero, open beam ceilings, new tankless water heater, fixtures, new paint in and out, top quality throughout. Beautiful and private backyard. Saratoga Schools, close to parks, shopping, the Mountain winery, horseback riding, Stevens Creek Reservoir, and a 5 minute drive to 85, shopping, and so much more.
Additional Information
- Acres
- 0.50
- Age
- 47
- Amenities
- Bay Window, Built-in Vacuum, High Ceiling, Open Beam Ceiling, Skylight
- Bathroom Features
- Double Sinks, Full on Ground Floor, Primary - Stall Shower(s), Stall Shower - 2+, Tub in Primary Bedroom, Tubs - 2+
- Bedroom Description
- Ground Floor Bedroom, More than One Bedroom on Ground Floor, Primary Bedroom on Ground Floor
- Cooling System
- Central AC
- Energy Features
- Double Pane Windows, Solar Power, Tankless Water Heater, Triple Pane Windows
- Family Room
- Separate Family Room
- Fence
- Wood
- Fireplace Description
- Family Room, Living Room
- Floor Covering
- Carpet, Hardwood, Laminate, Tile
- Foundation
- Concrete Perimeter
- Garage Parking
- Attached Garage, Gate / Door Opener, Off-Street Parking
- Heating System
- Central Forced Air
- Laundry Facilities
- In Utility Room, Washer / Dryer
- Living Area
- 3,111
- Lot Description
- Flag Lot, Grade - Level
- Lot Size
- 21,845
- Neighborhood
- Saratoga
- Other Utilities
- Public Utilities
- Roof
- Composition
- Sewer
- Sewer - Public
- Style
- Ranch, Traditional
- View
- Neighborhood
- Zoning
- R1125
Mortgage Calculator
Listing courtesy of Mark Burns from Coldwell Banker Realty. 408-568-6275
 Based on information from MLSListings MLS as of All data, including all measurements and calculations of area, is obtained from various sources and has not been, and will not be, verified by broker or MLS. All information should be independently reviewed and verified for accuracy. Properties may or may not be listed by the office/agent presenting the information.
Based on information from MLSListings MLS as of All data, including all measurements and calculations of area, is obtained from various sources and has not been, and will not be, verified by broker or MLS. All information should be independently reviewed and verified for accuracy. Properties may or may not be listed by the office/agent presenting the information.
Copyright 2024 MLSListings Inc. All rights reserved
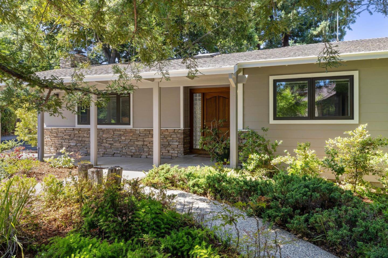
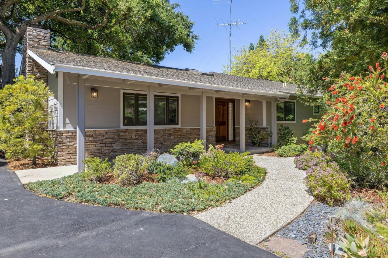
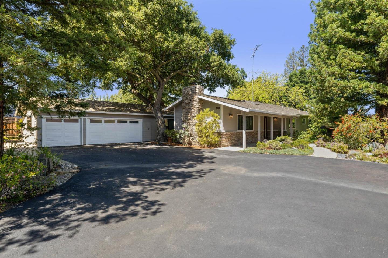

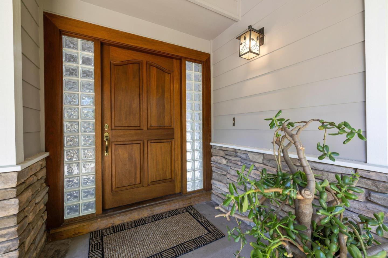
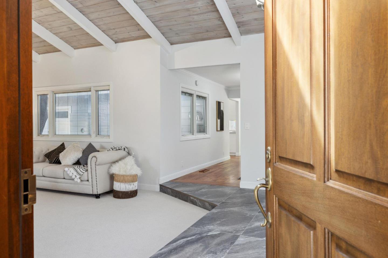
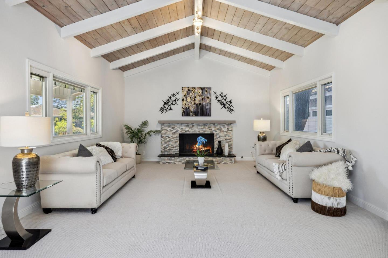

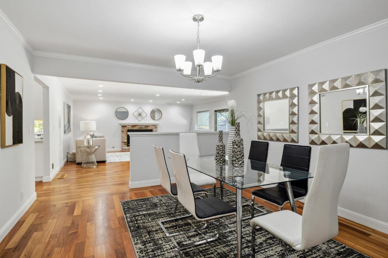
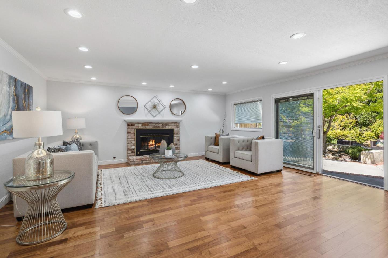
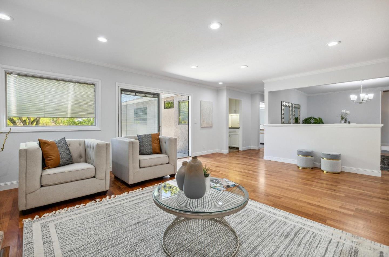
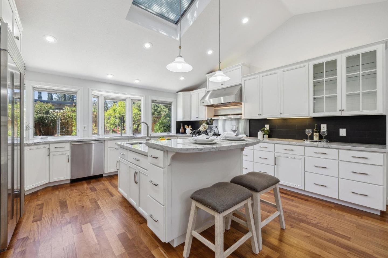
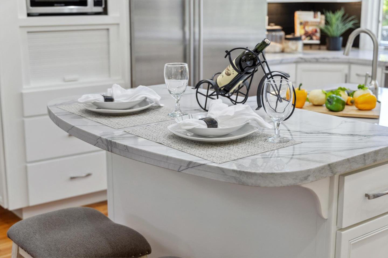
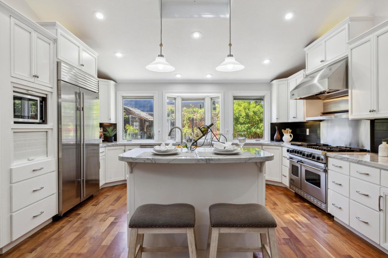

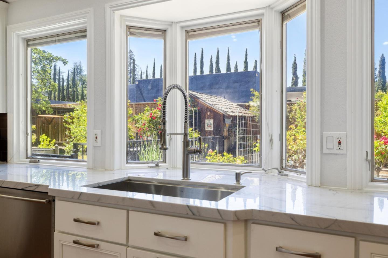
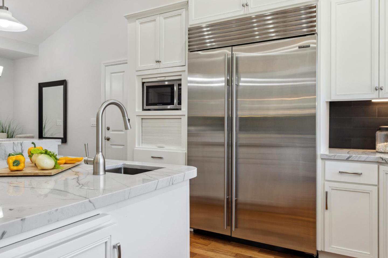
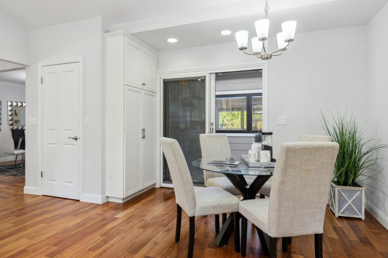
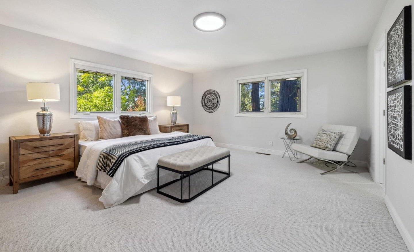
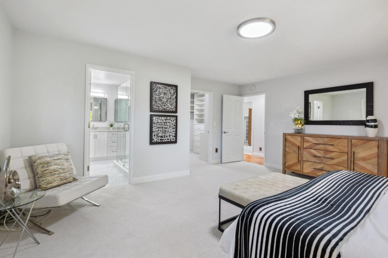
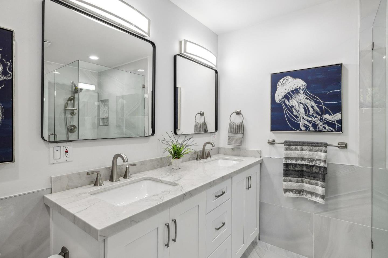
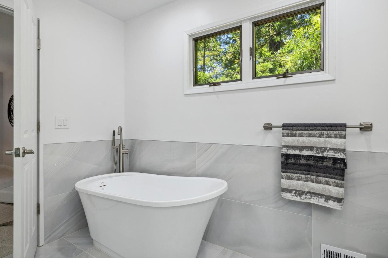
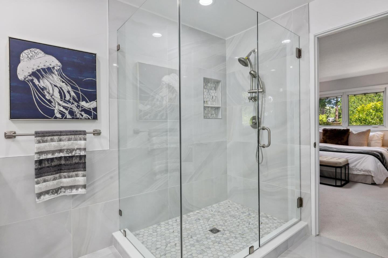

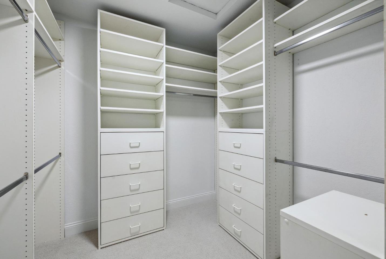


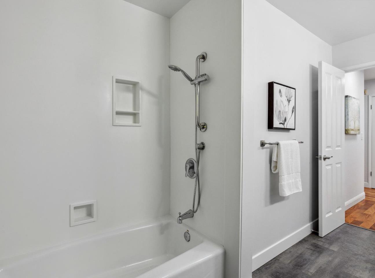
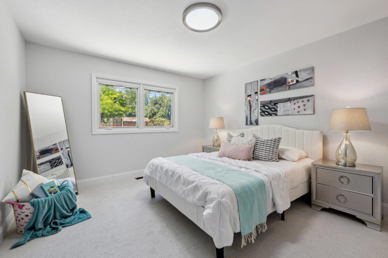
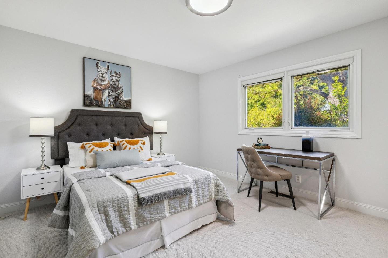

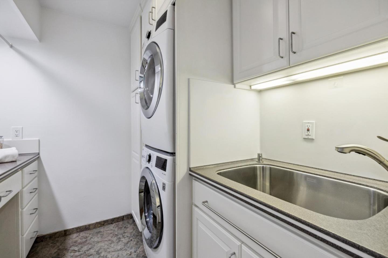
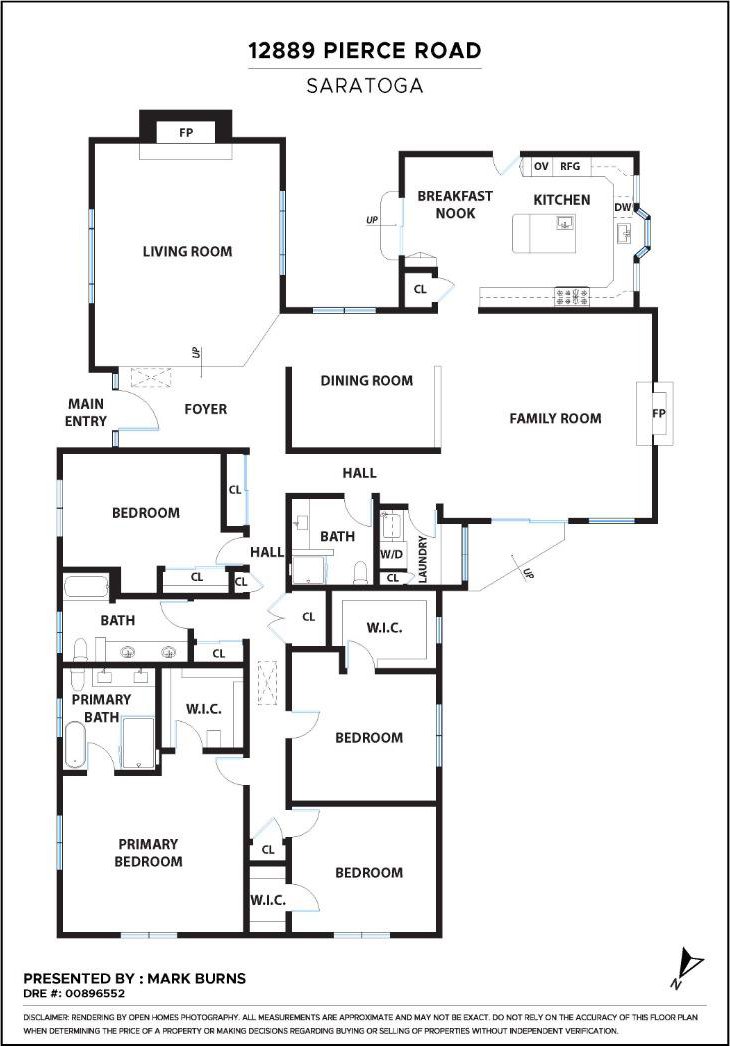
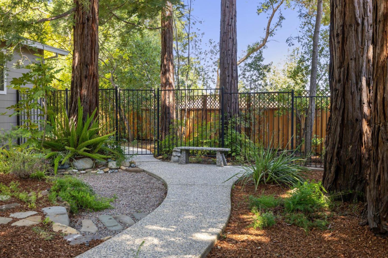
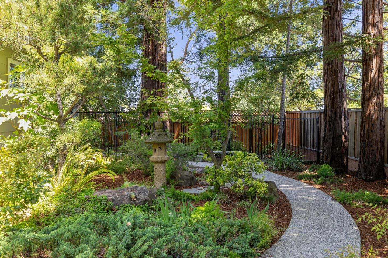
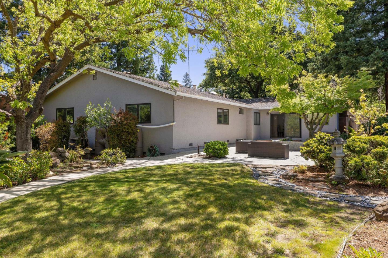
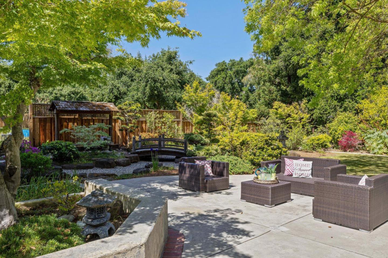

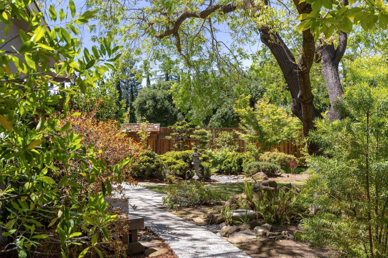


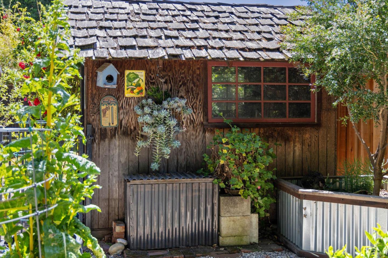
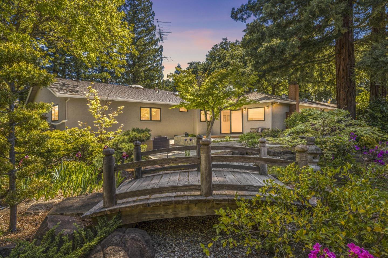
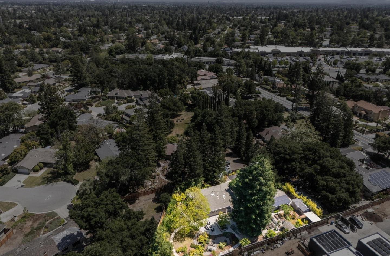
/u.realgeeks.media/lindachuhomes/Logo_Red.png)