1138 Strawberry CT, Sunnyvale, CA 94087
- $2,698,000
- 4
- BD
- 2
- BA
- 2,064
- SqFt
- List Price
- $2,698,000
- MLS#
- ML81963408
- Status
- ACTIVE
- Property Type
- res
- Bedrooms
- 4
- Total Bathrooms
- 2
- Full Bathrooms
- 2
- Sqft. of Residence
- 2,064
- Lot Size
- 8,292
- Listing Area
- Sunnyvale
- Year Built
- 1959
Property Description
Stunning Eichler home tastefully remodeled throughout in a prime Fairbrae cul-de-sac location. Enter through a dramatic covered atrium with two large custom skylights, one operational, leading to an open-concept kitchen. The kitchen features maple cabinetry with Corian countertop with island, opening to a dining room with/ floor-to-ceiling dual-pane glass and a designer chandelier. Enjoy the expansive living room featuring a fireplace and sliding doors to the yard, part of the room can be easily converted to an office/bedroom. Zen-like primary suite with updated bath, walk-in closet, and slider to yard. The remodeled guest bathroom features a modern dual sink vanity, accent lighting, and tub/shower combination. Other amenities include new dual pane windows and sliding doors, radiant heat, foam roof, mini split heat/AC, accent & Eichler globe lighting, skylights & more. Attached 2-car garage w/ automatic opener. Private & serene backyard offering large patio, spacious lawn, raised garden bed & a variety of drought-tolerant plants/shrubs. Close to Fairbrae swim & racquet. Conveniently located near schools, shopping, parks & restaurants. Easy access to Apple, Google, Linkedin, 85, 237, 280 & El Camino. Top Schools: Cumberland, Sunnyvale Middle, and Fremont High School.
Additional Information
- Acres
- 0.19
- Age
- 65
- Amenities
- High Ceiling, Open Beam Ceiling, Skylight, Vaulted Ceiling, Walk-in Closet
- Bathroom Features
- Double Sinks, Dual Flush Toilet, Marble, Outside Access, Primary - Stall Shower(s), Shower over Tub - 1, Solid Surface, Tile, Updated Bath
- Bedroom Description
- Primary Suite / Retreat, Walk-in Closet
- Building Name
- Fairbrae
- Cooling System
- Multi-Zone, Other
- Energy Features
- Double Pane Windows, Energy Star Appliances, Energy Star Lighting, Green Features, Skylight, Thermostat Controller
- Family Room
- Kitchen / Family Room Combo
- Fence
- Fenced, Fenced Back, Gate, Wood
- Fireplace Description
- Living Room, Wood Burning
- Floor Covering
- Carpet, Tile
- Foundation
- Concrete Slab, Post and Beam
- Garage Parking
- Gate / Door Opener, Guest / Visitor Parking, Off-Street Parking, On Street, Room for Oversized Vehicle
- Heating System
- Fireplace, Heat Pump, Heating - 2+ Zones, Radiant, Radiant Floors
- Laundry Facilities
- Electricity Hookup (110V), Electricity Hookup (220V), Gas Hookup, In Utility Room, Washer / Dryer
- Living Area
- 2,064
- Lot Description
- Grade - Level, Pie Shaped
- Lot Size
- 8,292
- Neighborhood
- Sunnyvale
- Other Rooms
- Atrium, Great Room, Laundry Room
- Other Utilities
- Public Utilities
- Roof
- Foam
- Sewer
- Sewer - Public
- Style
- Contemporary, Eichler, Modern / High Tech
- View
- Court, Hills, View of Mountains, Neighborhood
- Zoning
- R1
Mortgage Calculator
Listing courtesy of Boyenga Team from Compass. 408-373-1660
 Based on information from MLSListings MLS as of All data, including all measurements and calculations of area, is obtained from various sources and has not been, and will not be, verified by broker or MLS. All information should be independently reviewed and verified for accuracy. Properties may or may not be listed by the office/agent presenting the information.
Based on information from MLSListings MLS as of All data, including all measurements and calculations of area, is obtained from various sources and has not been, and will not be, verified by broker or MLS. All information should be independently reviewed and verified for accuracy. Properties may or may not be listed by the office/agent presenting the information.
Copyright 2024 MLSListings Inc. All rights reserved
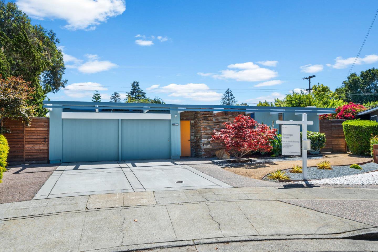
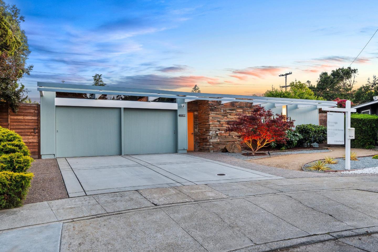

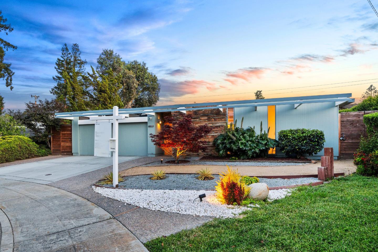

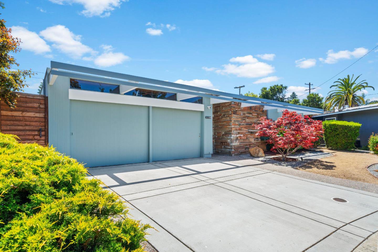

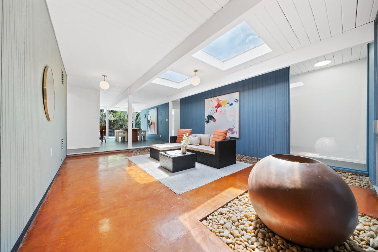
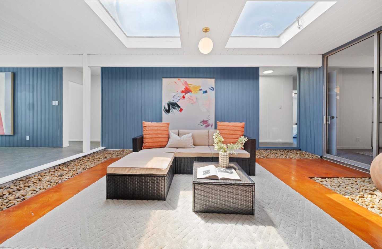

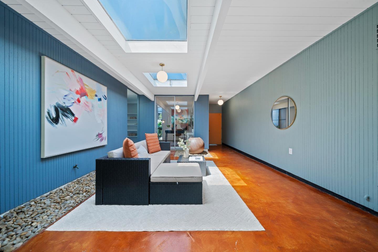

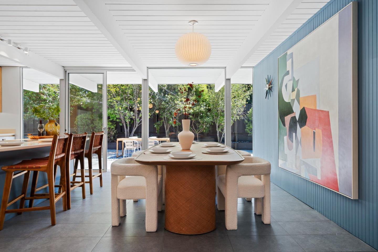

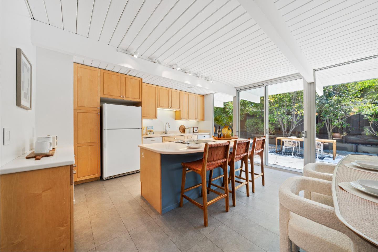

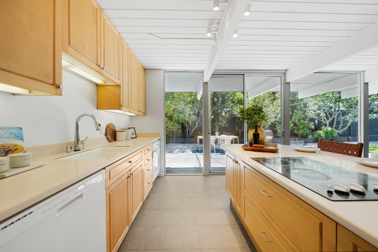


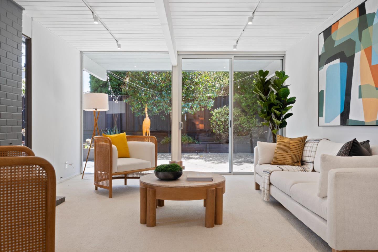

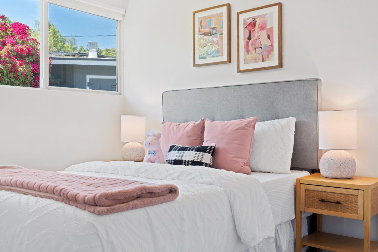

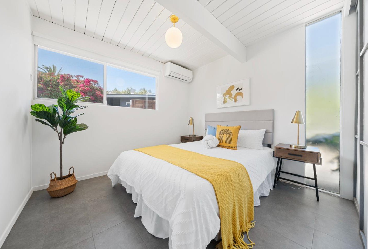

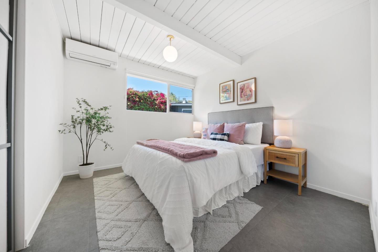
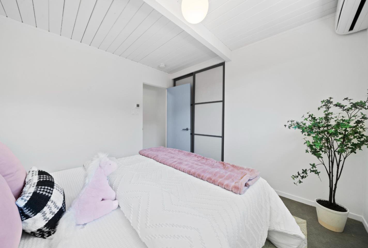

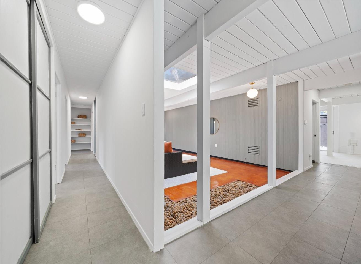

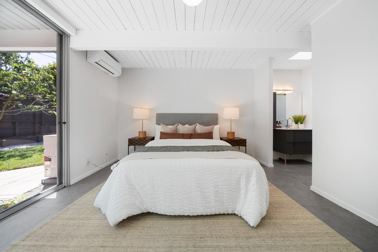
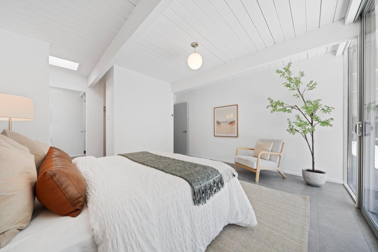
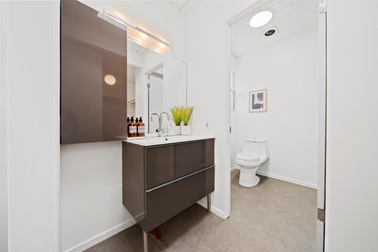
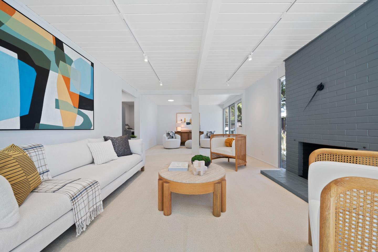
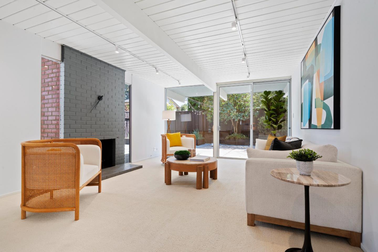
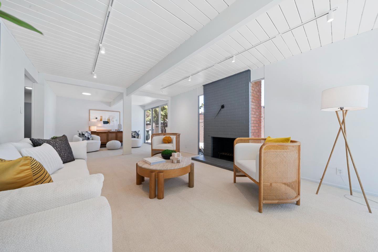

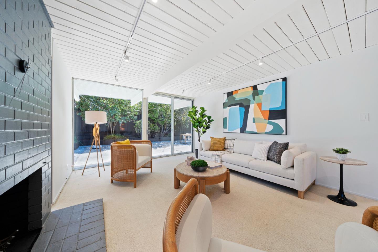

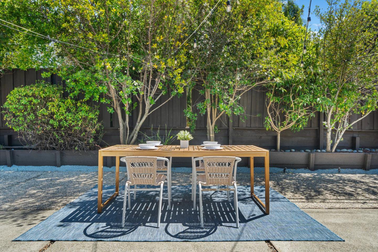
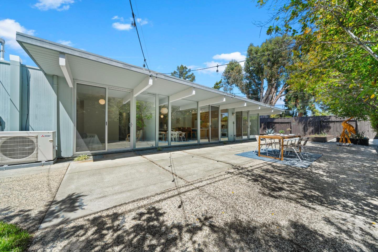
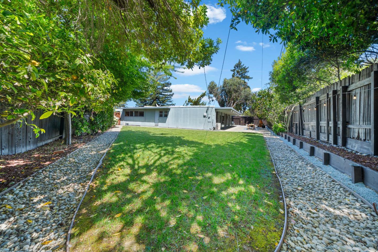
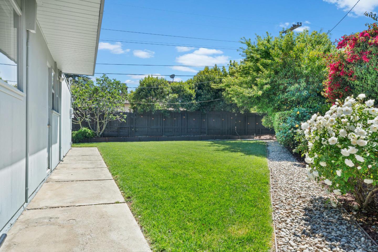
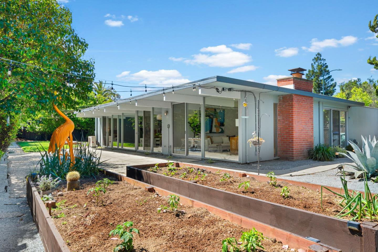
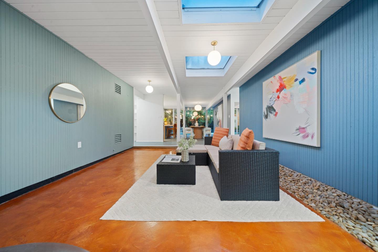
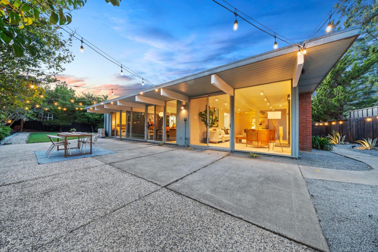
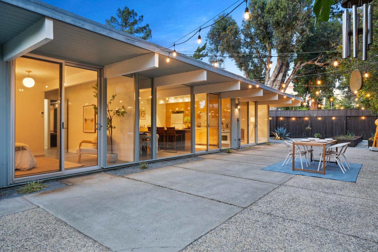
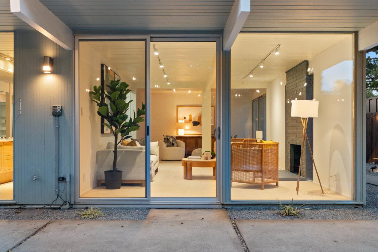
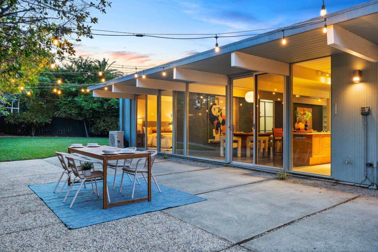
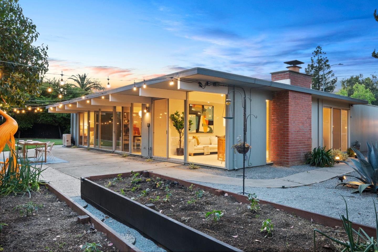
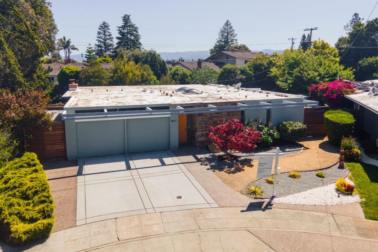
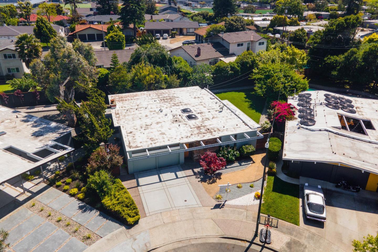

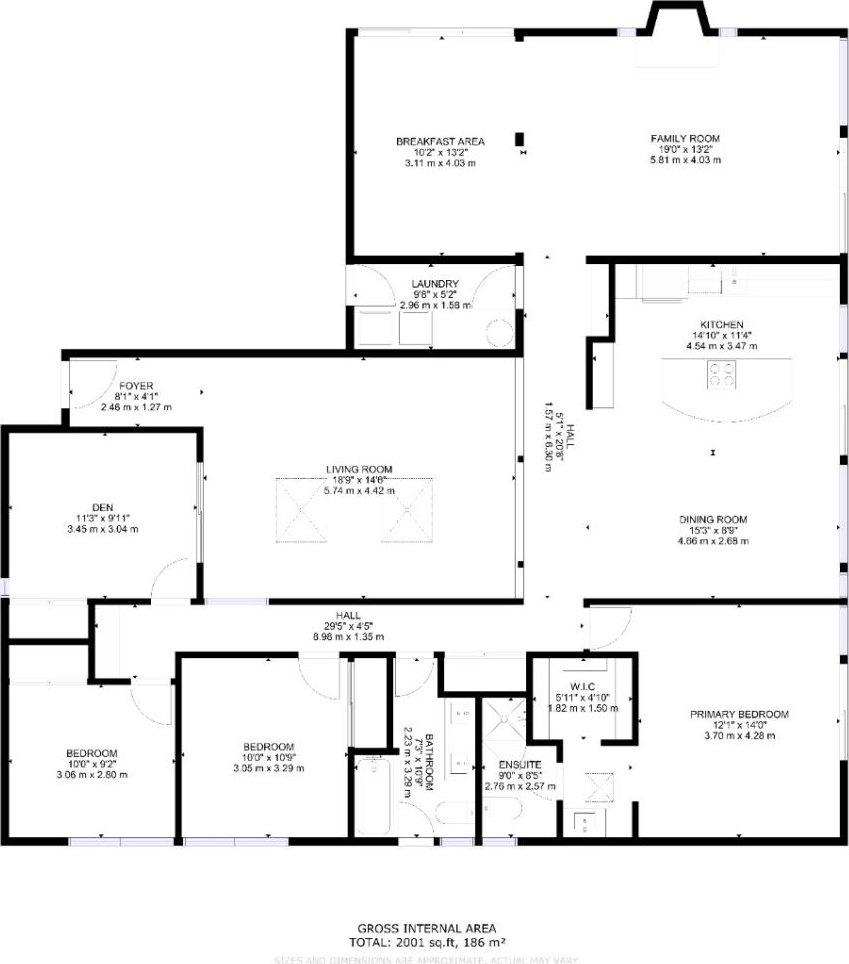
/u.realgeeks.media/lindachuhomes/Logo_Red.png)