10745 N De Anza BLVD 317, Cupertino, CA 95014
- $1,249,000
- 2
- BD
- 2
- BA
- 1,428
- SqFt
- List Price
- $1,249,000
- MLS#
- ML81963442
- Status
- ACTIVE
- Property Type
- con
- Bedrooms
- 2
- Total Bathrooms
- 2
- Full Bathrooms
- 2
- Sqft. of Residence
- 1,428
- Lot Size
- 1,294
- Year Built
- 2008
Property Description
Experience contemporary comfort in this meticulously designed 2 bedroom +loft condo within walking distance to Apple & ALL its amenities. Featuring spacious well-lit rooms and a versatile loft, 2 baths, & 2 assigned parking spaces, this residence offers style & convenience. Built-in 2008, the 1,428 sq ft home boasts vaulted ceilings, fresh paint & soundproof windows that ensure no noise inside the house, making it very quiet. Enjoy the expansive living room with coveted 20+ ft ceilings, a balcony deck patio, & seamless access to the kitchen & dining area. The kitchen showcases quartz countertops, stainless Bosche & LG appliances, & contemporary cabinets. The voluminous primary suite retreat offers sun bathed tranquility thanks to contemporary box bay windows with a walk-in closet & palatial ensuite bath. The upstairs loft provides a wonderfully bright space for an office or playroom. With amenities like a fitness center & communal putting area, secured gated entry doors, plus proximity to shopping, dining, easy access to the major freeway & entertainment in central Cupertino, this home embodies modern Silicon Valley living. Welcome home to sophistication, piece of mind, and convenience!
Additional Information
- Acres
- 0.03
- Age
- 16
- Amenities
- Walk-in Closet, High Ceiling
- Association Fee
- $690
- Association Fee Includes
- Common Area Electricity, Common Area Gas, Exterior Painting, Fencing, Garbage, Insurance - Common Area, Landscaping / Gardening, Management Fee, Reserves, Roof, Water / Sewer
- Bathroom Features
- Double Sinks, Stall Shower, Other, Shower and Tub, Tub , Updated Bath
- Bedroom Description
- Primary Suite / Retreat, Walk-in Closet
- Cooling System
- Central AC
- Energy Features
- Double Pane Windows
- Family Room
- No Family Room
- Floor Covering
- Carpet, Laminate, Tile
- Foundation
- Other
- Garage Parking
- Assigned Spaces, Gate / Door Opener, Underground Parking
- Heating System
- Central Forced Air
- Laundry Facilities
- Inside, Washer / Dryer
- Living Area
- 1,428
- Lot Size
- 1,294
- Neighborhood
- Cupertino
- Other Rooms
- Formal Entry, Laundry Room, Loft
- Other Utilities
- Public Utilities
- Roof
- Other
- Sewer
- Sewer Connected
- Style
- Contemporary
- Year Built
- 2008
- Zoning
- R
Mortgage Calculator
Listing courtesy of Serah Park from Coldwell Banker Realty. 408-761-1191
 Based on information from MLSListings MLS as of All data, including all measurements and calculations of area, is obtained from various sources and has not been, and will not be, verified by broker or MLS. All information should be independently reviewed and verified for accuracy. Properties may or may not be listed by the office/agent presenting the information.
Based on information from MLSListings MLS as of All data, including all measurements and calculations of area, is obtained from various sources and has not been, and will not be, verified by broker or MLS. All information should be independently reviewed and verified for accuracy. Properties may or may not be listed by the office/agent presenting the information.
Copyright 2024 MLSListings Inc. All rights reserved
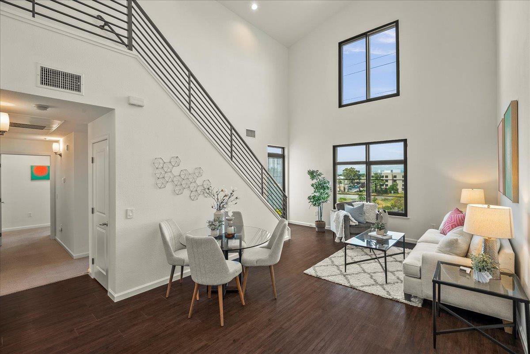
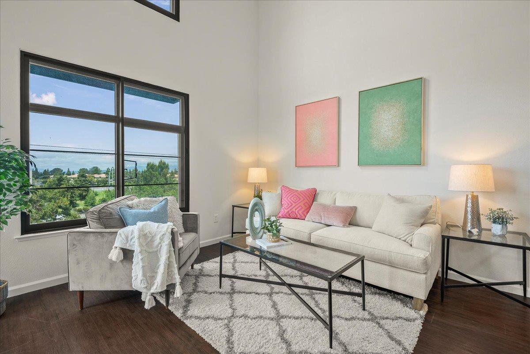

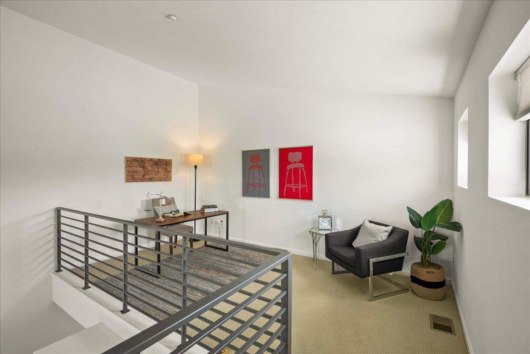

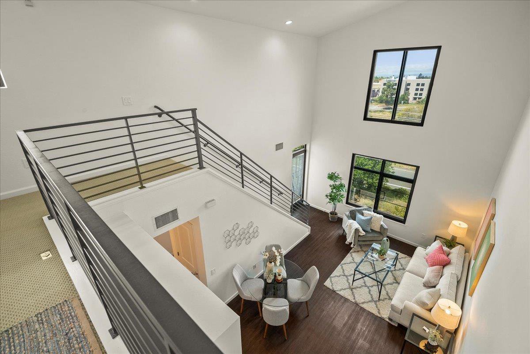
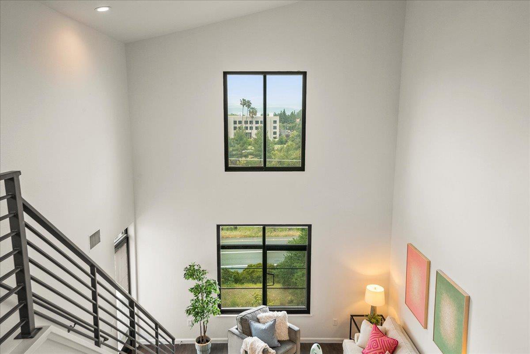
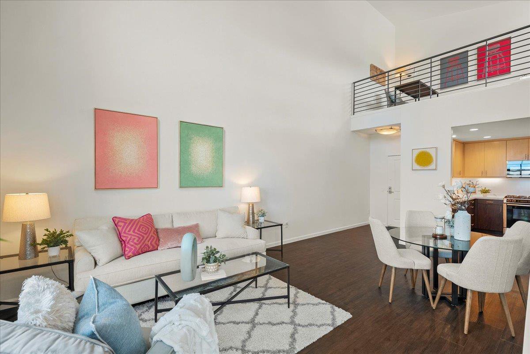
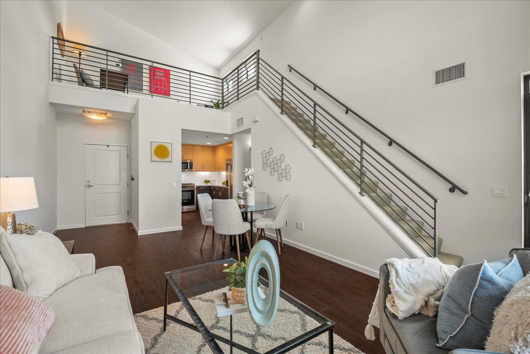
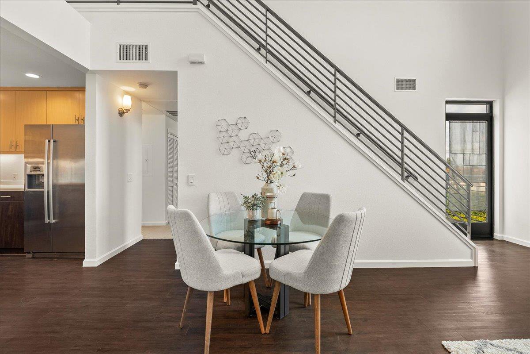
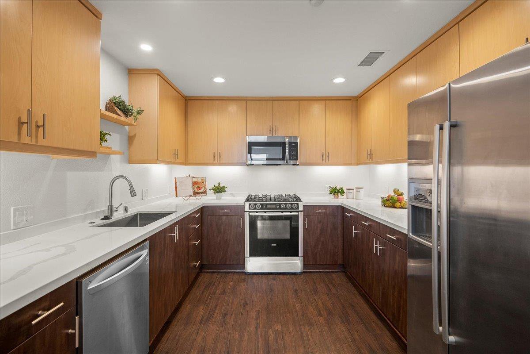
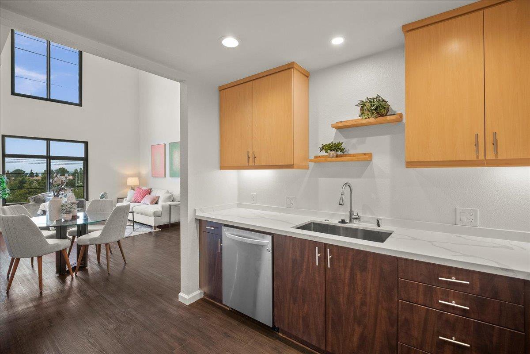


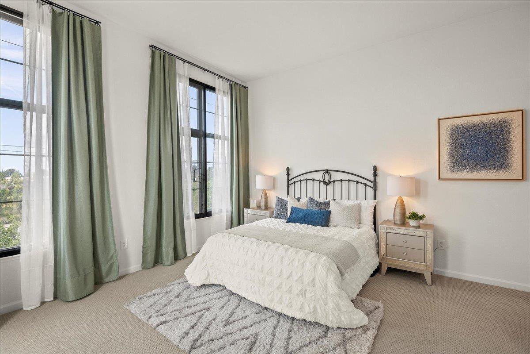
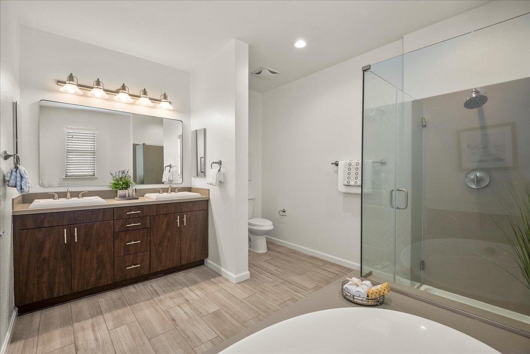


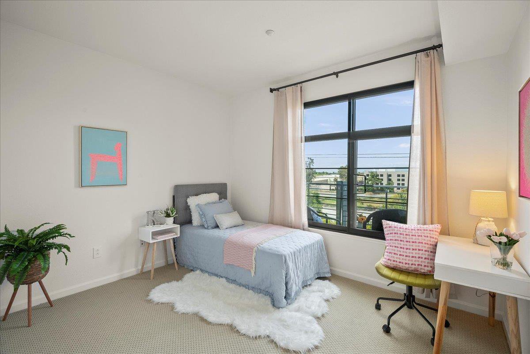
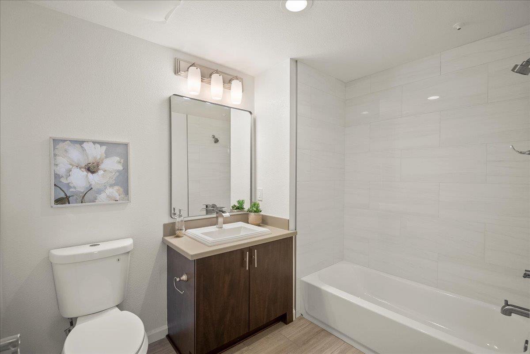

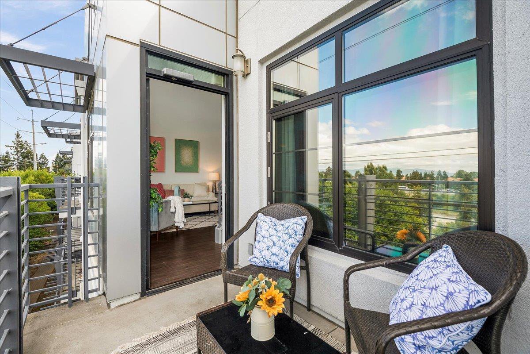
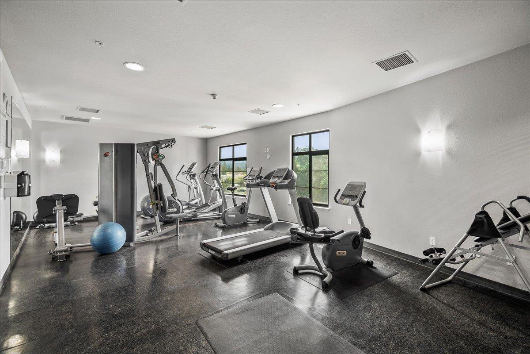
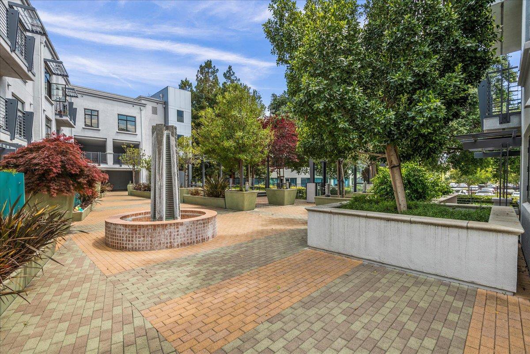

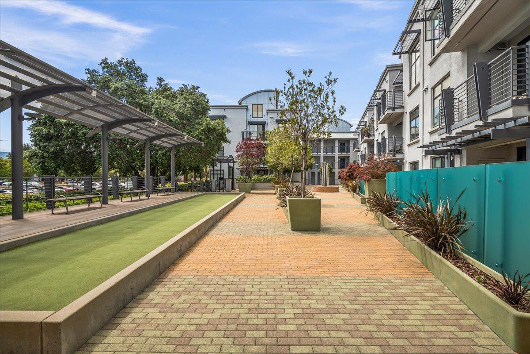
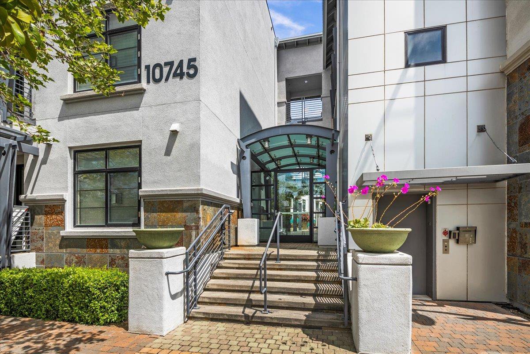
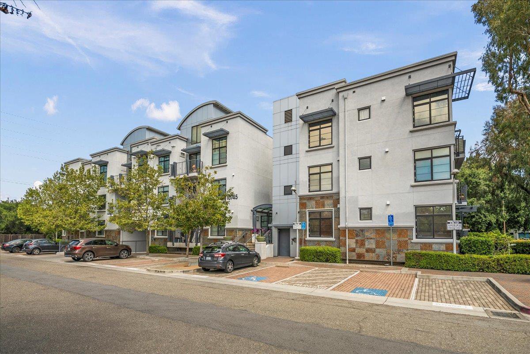
/u.realgeeks.media/lindachuhomes/Logo_Red.png)